4108 Mount Olney Ln, OLNEY, MD 20832
Local realty services provided by:Better Homes and Gardens Real Estate Maturo
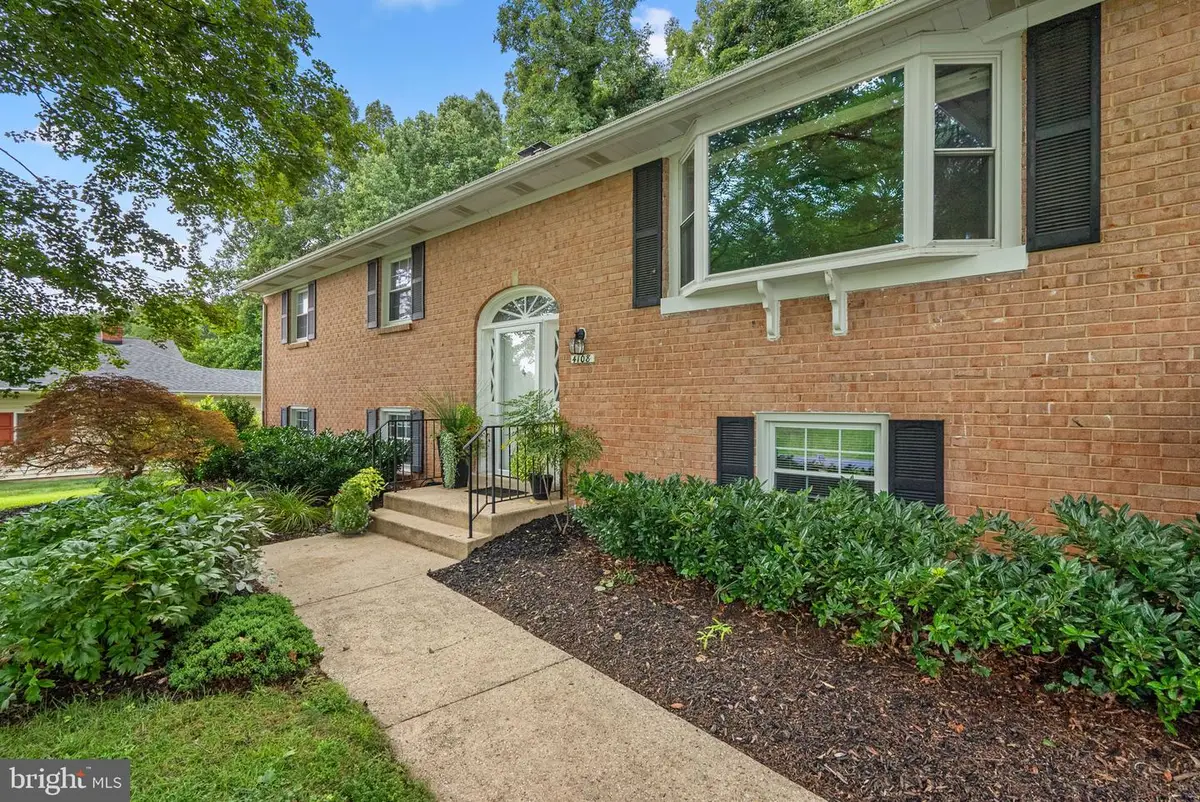
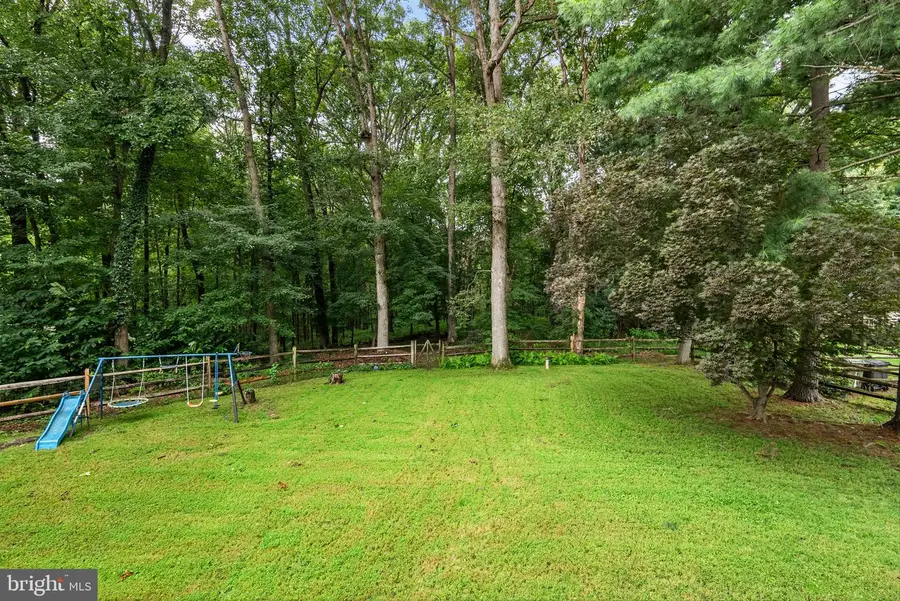

4108 Mount Olney Ln,OLNEY, MD 20832
$679,000
- 4 Beds
- 3 Baths
- 2,630 sq. ft.
- Single family
- Pending
Listed by:karen d rollings
Office:exp realty, llc.
MLS#:MDMC2194492
Source:BRIGHTMLS
Price summary
- Price:$679,000
- Price per sq. ft.:$258.17
- Monthly HOA dues:$6.08
About this home
Welcome to this beautifully maintained and move-in-ready home, situated on the most gorgeous lot in town! Pride of ownership is evident as you pull into the driveway. Beautiful landscaping welcomes you in. Hardwood floors carry throughout the main level; the primary suite also has hardwoods below the carpet! The spacious family room has an open and airy feel thanks to the large bay window overlooking the front lot! The kitchen has space for a table, and tons of storage thanks to the built-in cabinetry along three walls! The lower level has been completely redone with new floors and new paint! The 4th bedroom is the perfect space for welcoming guests or for a home office with large windows and beautiful built-ins! Don't miss all of the storage on this level! The family room on this level walks out to the gorgeous backyard. Private, tree-lined views of never-to-be-developed land, a spacious deck and patio, where you can relax after a long day. You truly feel like you are miles outside of town while being just minutes to shops, dining, and major commuter roads; it is truly a little slice of paradise! You won't want to miss this one, so be sure to call for your private showing TODAY!
Contact an agent
Home facts
- Year built:1971
- Listing Id #:MDMC2194492
- Added:17 day(s) ago
- Updated:August 15, 2025 at 10:12 AM
Rooms and interior
- Bedrooms:4
- Total bathrooms:3
- Full bathrooms:3
- Living area:2,630 sq. ft.
Heating and cooling
- Cooling:Ceiling Fan(s), Central A/C
- Heating:Forced Air, Natural Gas
Structure and exterior
- Year built:1971
- Building area:2,630 sq. ft.
- Lot area:0.34 Acres
Schools
- High school:SHERWOOD
- Middle school:ROSA M. PARKS
- Elementary school:BELMONT
Utilities
- Water:Public
- Sewer:Public Sewer
Finances and disclosures
- Price:$679,000
- Price per sq. ft.:$258.17
- Tax amount:$6,391 (2025)
New listings near 4108 Mount Olney Ln
- Open Sat, 2 to 4pmNew
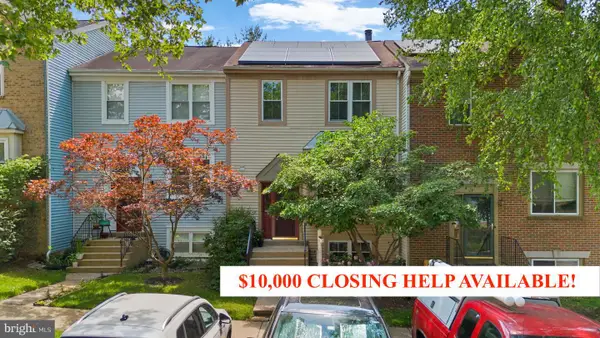 $523,990Active3 beds 4 baths1,780 sq. ft.
$523,990Active3 beds 4 baths1,780 sq. ft.18275 Rolling Meadow Way, OLNEY, MD 20832
MLS# MDMC2195488Listed by: EXP REALTY, LLC - Coming Soon
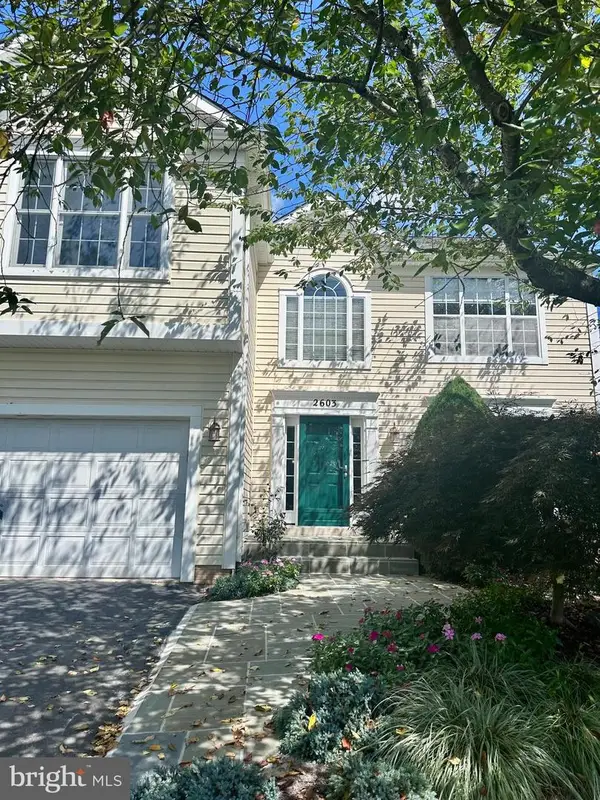 $820,000Coming Soon5 beds 4 baths
$820,000Coming Soon5 beds 4 baths2603 Spartan Rd, OLNEY, MD 20832
MLS# MDMC2195258Listed by: KELLER WILLIAMS LUCIDO AGENCY - New
 $325,000Active3 beds 3 baths1,532 sq. ft.
$325,000Active3 beds 3 baths1,532 sq. ft.17531 Gallagher Way, OLNEY, MD 20832
MLS# MDMC2195340Listed by: RE/MAX REALTY SERVICES - Coming Soon
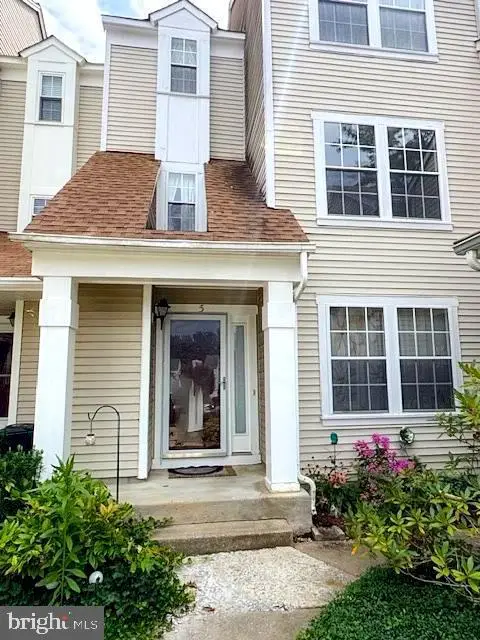 $359,900Coming Soon3 beds 3 baths
$359,900Coming Soon3 beds 3 baths5 Ohara Ct, OLNEY, MD 20832
MLS# MDMC2195190Listed by: REAL BROKER, LLC - Coming Soon
 $799,000Coming Soon4 beds 4 baths
$799,000Coming Soon4 beds 4 baths18421 Snowberry Way, OLNEY, MD 20832
MLS# MDMC2193916Listed by: STEWART REAL ESTATE, LLC - Open Sun, 1 to 3pmNew
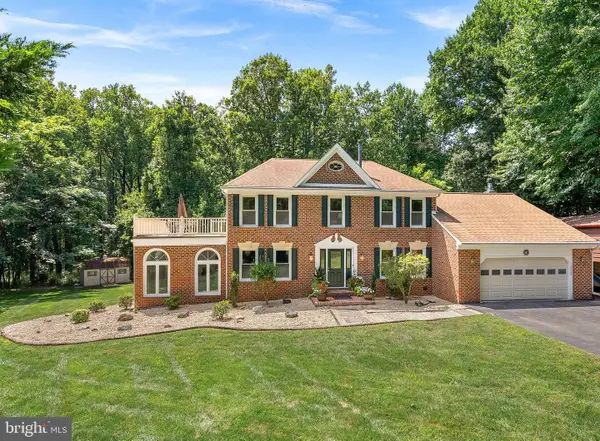 $1,099,000Active5 beds 4 baths3,980 sq. ft.
$1,099,000Active5 beds 4 baths3,980 sq. ft.16524 Copperstrip Ln, SILVER SPRING, MD 20906
MLS# MDMC2192708Listed by: RE/MAX REALTY CENTRE, INC. - Open Sun, 2 to 4pmNew
 $820,000Active4 beds 4 baths3,082 sq. ft.
$820,000Active4 beds 4 baths3,082 sq. ft.17008 George Washington Dr, ROCKVILLE, MD 20853
MLS# MDMC2193796Listed by: LONG & FOSTER REAL ESTATE, INC. - New
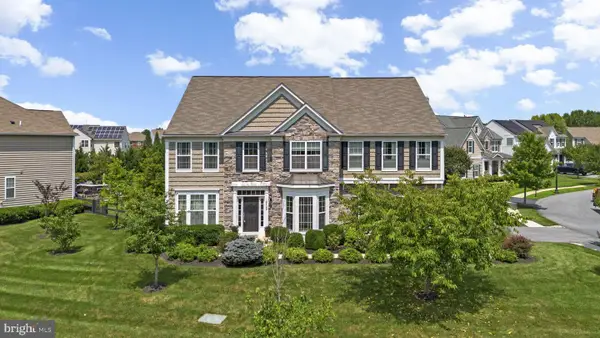 $1,169,000Active4 beds 5 baths5,490 sq. ft.
$1,169,000Active4 beds 5 baths5,490 sq. ft.18709 Ashbourne Pl, OLNEY, MD 20832
MLS# MDMC2194726Listed by: EXP REALTY, LLC - New
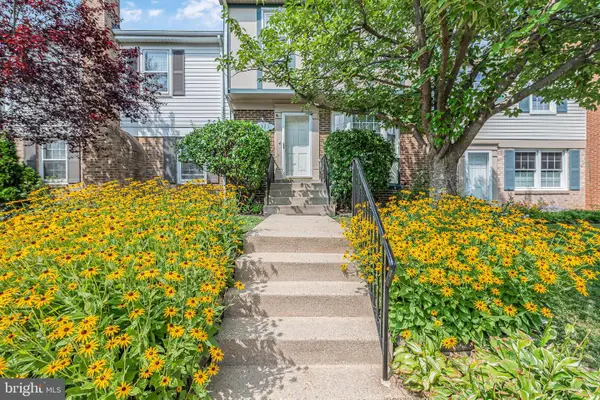 $470,000Active3 beds 4 baths1,320 sq. ft.
$470,000Active3 beds 4 baths1,320 sq. ft.3323 Buehler Ct Nw #111, OLNEY, MD 20832
MLS# MDMC2194678Listed by: RE/MAX EXCELLENCE REALTY - Open Sun, 1 to 3pmNew
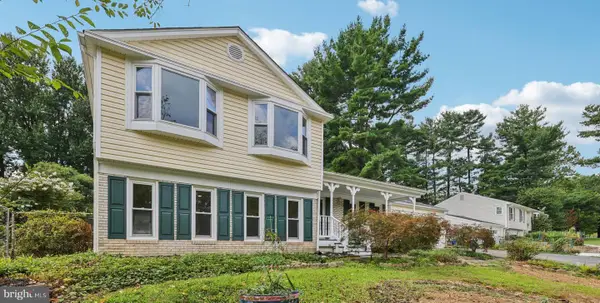 $660,000Active4 beds 3 baths2,045 sq. ft.
$660,000Active4 beds 3 baths2,045 sq. ft.4612 Prestwood Dr, OLNEY, MD 20832
MLS# MDMC2183380Listed by: SAMSON PROPERTIES
