4511 Jenner Ct, Olney, MD 20832
Local realty services provided by:Better Homes and Gardens Real Estate Premier
4511 Jenner Ct,Olney, MD 20832
$425,000
- 3 Beds
- 3 Baths
- 1,522 sq. ft.
- Townhouse
- Active
Upcoming open houses
- Sat, Oct 0411:00 am - 01:00 pm
Listed by:robert j lucido
Office:keller williams lucido agency
MLS#:MDMC2191808
Source:BRIGHTMLS
Price summary
- Price:$425,000
- Price per sq. ft.:$279.24
About this home
Charming townhouse offering 1,672 square feet with 3 bedrooms, 1 full bath, and 2 half baths in desirable Cashell Manor. Gleaming luxury vinyl tile floors flow throughout the traditional main level, beginning in the foyer and extending into the sunlit living room, which seamlessly transitions into the dining area. Sliding glass doors provide access to the backyard, while a breakfast bar beneath the kitchen pass-through window creates the perfect spot for casual meals and enhances the open flow of the layout. The updated kitchen features crisp white cabinetry, stainless steel appliances, and plenty of natural light, making it both bright and functional. Upstairs, three spacious bedrooms with LVT flooring include the primary suite with private access to the dual-entry full bath. A convenient half bath is also located in the hallway. The lower level offers a cozy carpeted recreation room with a built-in, a powder room, and a storage area with laundry facilities. Outdoors, enjoy entertaining in the fully fenced yard with mature trees for added privacy and shade, thoughtful landscaping, a storage shed, and a spacious deck for gatherings. 2025 new 50 yr roof. Seller will provide 1 yr Cinch Warranty. Seller requires a rent back. All offers due Monday 10/6 by 10 am.
Contact an agent
Home facts
- Year built:1980
- Listing ID #:MDMC2191808
- Added:14 day(s) ago
- Updated:October 02, 2025 at 07:47 PM
Rooms and interior
- Bedrooms:3
- Total bathrooms:3
- Full bathrooms:1
- Half bathrooms:2
- Living area:1,522 sq. ft.
Heating and cooling
- Cooling:Central A/C
- Heating:Forced Air, Natural Gas
Structure and exterior
- Roof:Asphalt, Shingle
- Year built:1980
- Building area:1,522 sq. ft.
- Lot area:0.05 Acres
Schools
- High school:COL. ZADOK MAGRUDER
- Middle school:REDLAND
- Elementary school:CASHELL
Utilities
- Water:Public
- Sewer:Public Sewer
Finances and disclosures
- Price:$425,000
- Price per sq. ft.:$279.24
- Tax amount:$4,065 (2024)
New listings near 4511 Jenner Ct
- Open Sat, 2 to 4pmNew
 $750,000Active4 beds 3 baths2,000 sq. ft.
$750,000Active4 beds 3 baths2,000 sq. ft.4715 Powder House Dr, ROCKVILLE, MD 20853
MLS# MDMC2202108Listed by: LONG & FOSTER REAL ESTATE, INC. - New
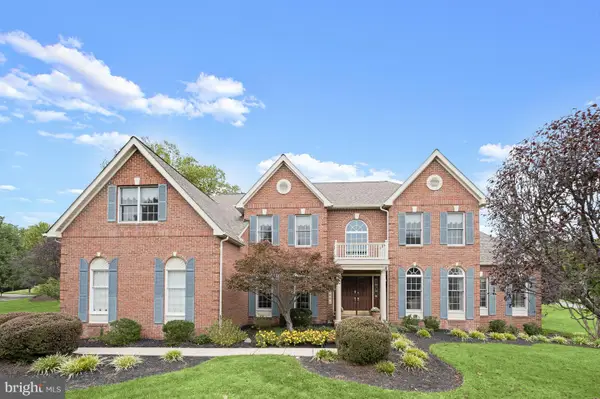 $1,199,000Active4 beds 5 baths4,172 sq. ft.
$1,199,000Active4 beds 5 baths4,172 sq. ft.16401 Hillcroft Dr, ROCKVILLE, MD 20853
MLS# MDMC2201506Listed by: WASHINGTON FINE PROPERTIES, LLC - New
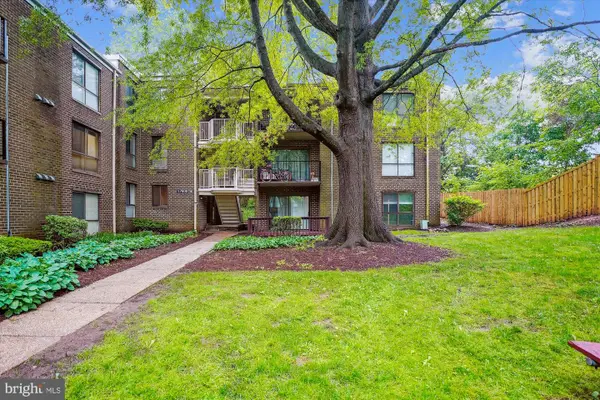 $240,000Active3 beds 2 baths996 sq. ft.
$240,000Active3 beds 2 baths996 sq. ft.17800 Buehler Rd #3, OLNEY, MD 20832
MLS# MDMC2201276Listed by: COMPASS - Coming Soon
 $399,900Coming Soon2 beds 2 baths
$399,900Coming Soon2 beds 2 baths3825 Doc Berlin Dr #17, SILVER SPRING, MD 20906
MLS# MDMC2201438Listed by: NORTHROP REALTY 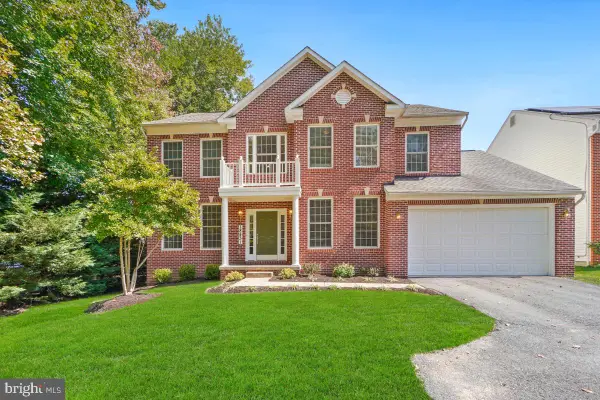 $850,000Pending5 beds 4 baths3,110 sq. ft.
$850,000Pending5 beds 4 baths3,110 sq. ft.18431 Forest Crossing Ct, OLNEY, MD 20832
MLS# MDMC2200026Listed by: RE/MAX REALTY GROUP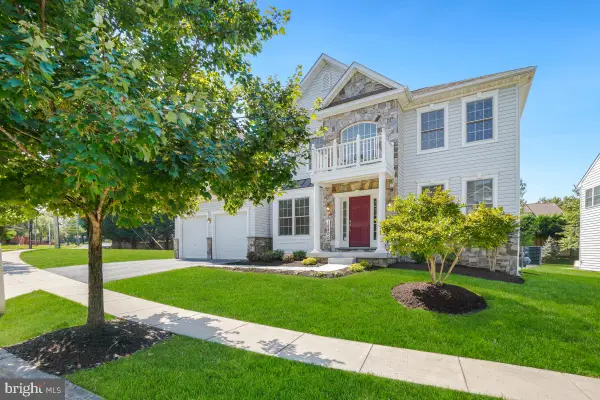 $829,900Pending4 beds 4 baths3,484 sq. ft.
$829,900Pending4 beds 4 baths3,484 sq. ft.18400 Forest Crossing Ct, OLNEY, MD 20832
MLS# MDMC2200068Listed by: RE/MAX REALTY GROUP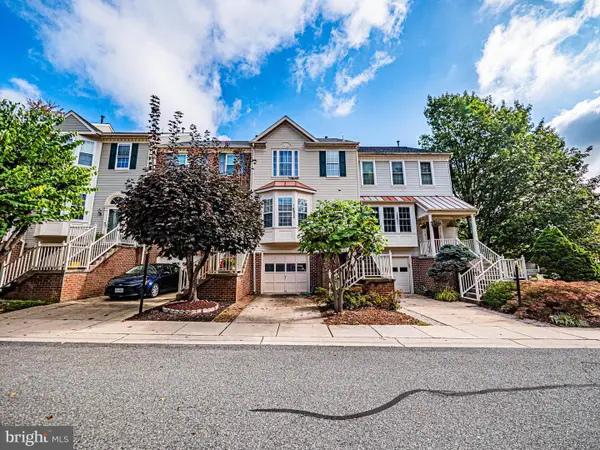 $534,999Active3 beds 3 baths1,440 sq. ft.
$534,999Active3 beds 3 baths1,440 sq. ft.18633 Clovercrest Cir, OLNEY, MD 20832
MLS# MDMC2200796Listed by: COMPASS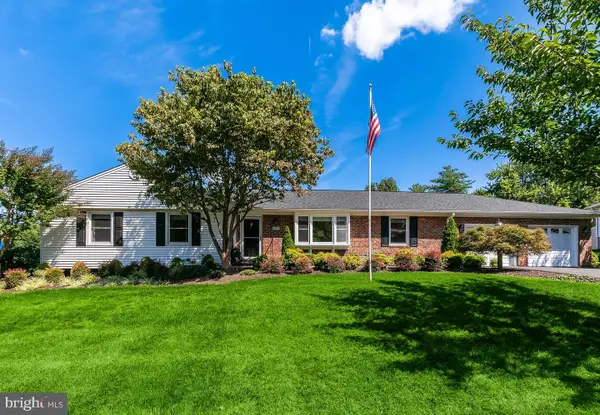 $735,000Pending3 beds 3 baths2,002 sq. ft.
$735,000Pending3 beds 3 baths2,002 sq. ft.17505 Cherokee Ln, OLNEY, MD 20832
MLS# MDMC2200262Listed by: LONG & FOSTER REAL ESTATE, INC.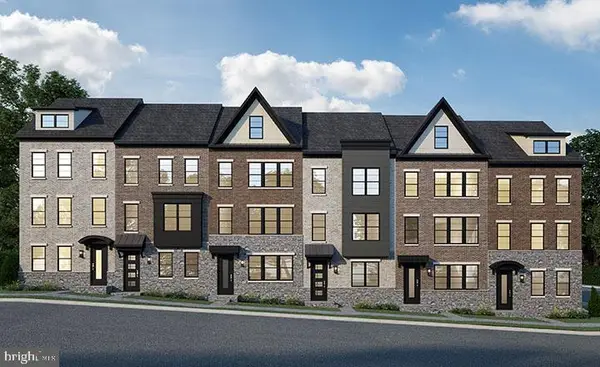 $952,249Active4 beds 4 baths2,000 sq. ft.
$952,249Active4 beds 4 baths2,000 sq. ft.4606 Integrity Alley, ROCKVILLE, MD 20850
MLS# MDMC2200586Listed by: RE/MAX GATEWAY $850,000Active4 beds 3 baths3,425 sq. ft.
$850,000Active4 beds 3 baths3,425 sq. ft.17421 Cherokee Ln, OLNEY, MD 20832
MLS# MDMC2200432Listed by: EXP REALTY, LLC
