4711 Thornhurst Dr, Olney, MD 20832
Local realty services provided by:Better Homes and Gardens Real Estate Valley Partners
4711 Thornhurst Dr,Olney, MD 20832
$1,000,000
- 5 Beds
- 5 Baths
- 4,876 sq. ft.
- Single family
- Active
Listed by:john e williams
Office:fairfax realty premier
MLS#:MDMC2169276
Source:BRIGHTMLS
Price summary
- Price:$1,000,000
- Price per sq. ft.:$205.09
- Monthly HOA dues:$93
About this home
A rare gem is available in the exclusive Olney Springs subdivision! This pristine 3 level, 5 Bedroom/5 Bath looks and feels like the model...so bring your pickiest buyers. Like new & lovingly maintained it has every modern amenity (like smart appliances & electronic light fixtures) to make this move in condition home ready for new owners.
Main Level features: Hardwood floors, Formal Living Room & Dining Room, a stunning Great Room with Fireplace and a Chef's Kitchen with top of the line stainless "smart" appliances, granite counter-tops and oversized island. Enjoy the serenity of a screened in porch, deck and fire pit perfect for year-round outdoor dining and entertaining, plus a bedroom and full bath, ideal for multigenerational living.
Upper Level features: A spacious and open family room surrounded by 4 Bedrooms and 3 Bathrooms. The oversized and sunny Primary suite has 2 walk-in closets & spa bath, Bedroom #2 with ensuite bath, Bedrooms #3 & #4 share an adjoining bath, all rooms have great closets and an upper-level laundry room.
Lower Level features: A walkout to the enclosed yard and firepit, Wet-bar, theater room, home gym, full bath, plus additional space and rooms for new design ideas. Near all major roads (ICC/Beltway) and local points of interests. See this beauty today!
Contact an agent
Home facts
- Year built:2015
- Listing ID #:MDMC2169276
- Added:208 day(s) ago
- Updated:October 02, 2025 at 01:39 PM
Rooms and interior
- Bedrooms:5
- Total bathrooms:5
- Full bathrooms:5
- Living area:4,876 sq. ft.
Heating and cooling
- Cooling:Central A/C
- Heating:90% Forced Air, Forced Air, Natural Gas, Programmable Thermostat
Structure and exterior
- Year built:2015
- Building area:4,876 sq. ft.
- Lot area:0.13 Acres
Utilities
- Water:Public
- Sewer:Public Sewer
Finances and disclosures
- Price:$1,000,000
- Price per sq. ft.:$205.09
- Tax amount:$10,514 (2024)
New listings near 4711 Thornhurst Dr
- Open Sat, 2 to 4pmNew
 $750,000Active4 beds 3 baths2,000 sq. ft.
$750,000Active4 beds 3 baths2,000 sq. ft.4715 Powder House Dr, ROCKVILLE, MD 20853
MLS# MDMC2202108Listed by: LONG & FOSTER REAL ESTATE, INC. - New
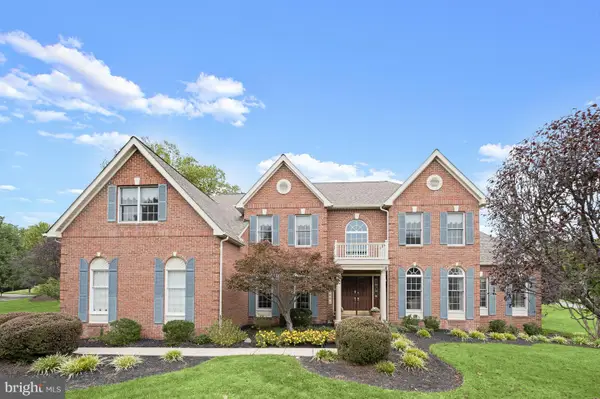 $1,199,000Active4 beds 5 baths4,172 sq. ft.
$1,199,000Active4 beds 5 baths4,172 sq. ft.16401 Hillcroft Dr, ROCKVILLE, MD 20853
MLS# MDMC2201506Listed by: WASHINGTON FINE PROPERTIES, LLC - New
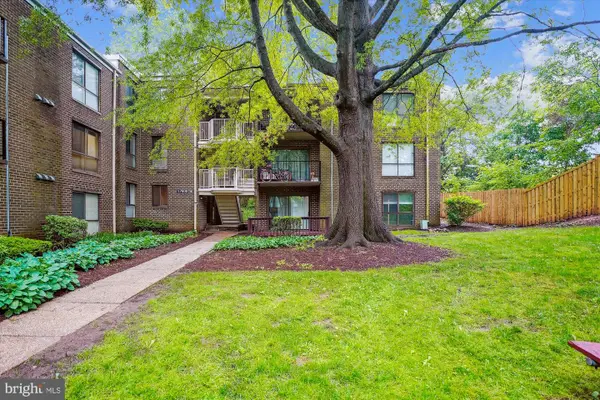 $240,000Active3 beds 2 baths996 sq. ft.
$240,000Active3 beds 2 baths996 sq. ft.17800 Buehler Rd #3, OLNEY, MD 20832
MLS# MDMC2201276Listed by: COMPASS - Coming Soon
 $399,900Coming Soon2 beds 2 baths
$399,900Coming Soon2 beds 2 baths3825 Doc Berlin Dr #17, SILVER SPRING, MD 20906
MLS# MDMC2201438Listed by: NORTHROP REALTY 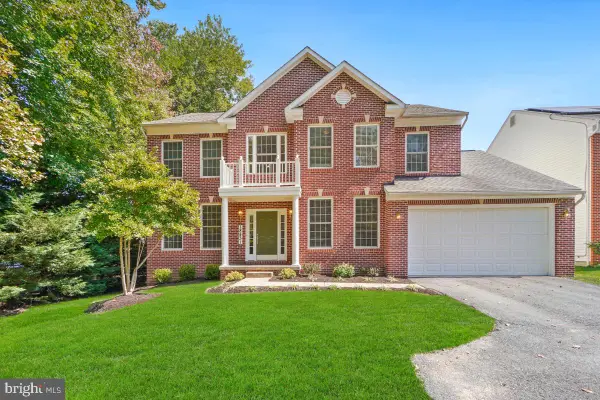 $850,000Pending5 beds 4 baths3,110 sq. ft.
$850,000Pending5 beds 4 baths3,110 sq. ft.18431 Forest Crossing Ct, OLNEY, MD 20832
MLS# MDMC2200026Listed by: RE/MAX REALTY GROUP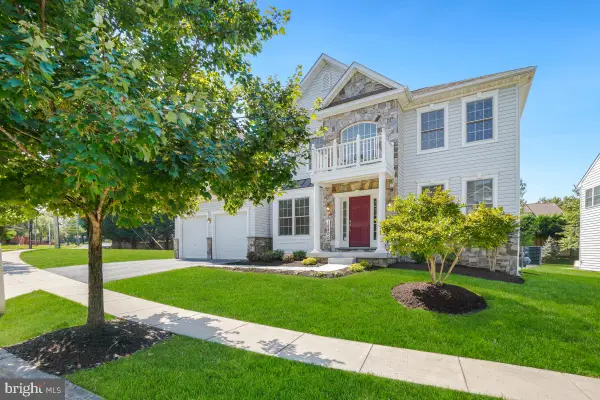 $829,900Pending4 beds 4 baths3,484 sq. ft.
$829,900Pending4 beds 4 baths3,484 sq. ft.18400 Forest Crossing Ct, OLNEY, MD 20832
MLS# MDMC2200068Listed by: RE/MAX REALTY GROUP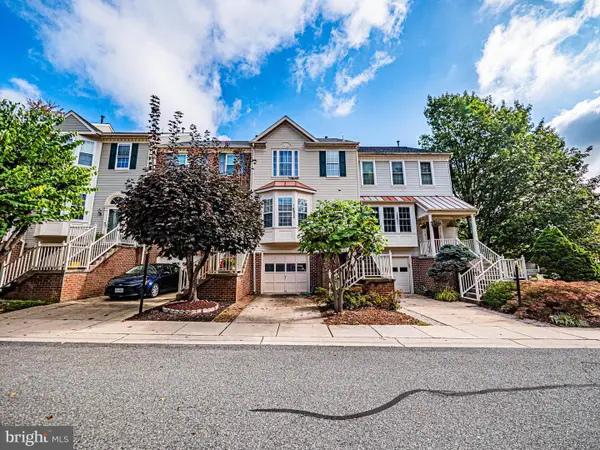 $534,999Active3 beds 3 baths1,440 sq. ft.
$534,999Active3 beds 3 baths1,440 sq. ft.18633 Clovercrest Cir, OLNEY, MD 20832
MLS# MDMC2200796Listed by: COMPASS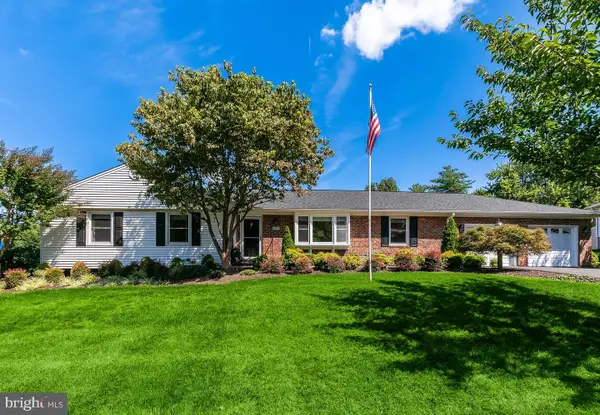 $735,000Pending3 beds 3 baths2,002 sq. ft.
$735,000Pending3 beds 3 baths2,002 sq. ft.17505 Cherokee Ln, OLNEY, MD 20832
MLS# MDMC2200262Listed by: LONG & FOSTER REAL ESTATE, INC.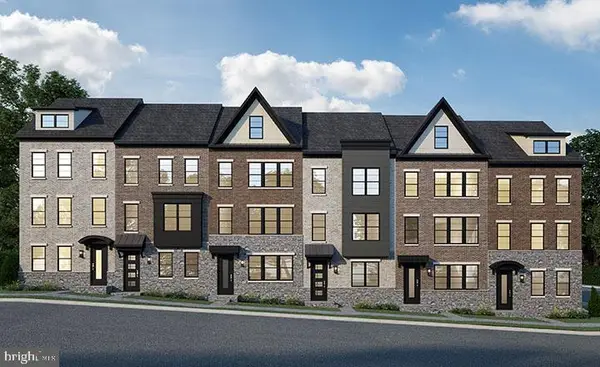 $952,249Active4 beds 4 baths2,000 sq. ft.
$952,249Active4 beds 4 baths2,000 sq. ft.4606 Integrity Alley, ROCKVILLE, MD 20850
MLS# MDMC2200586Listed by: RE/MAX GATEWAY $850,000Active4 beds 3 baths3,425 sq. ft.
$850,000Active4 beds 3 baths3,425 sq. ft.17421 Cherokee Ln, OLNEY, MD 20832
MLS# MDMC2200432Listed by: EXP REALTY, LLC
