6 Wachs Ct, Olney, MD 20832
Local realty services provided by:Better Homes and Gardens Real Estate Cassidon Realty
Listed by:nancy s wert
Office:re/max realty centre, inc.
MLS#:MDMC2189144
Source:BRIGHTMLS
Price summary
- Price:$642,900
- Price per sq. ft.:$327.34
About this home
Discover the perfect blend of comfort, space, and tranquility in this charming four-level split home nestled in the sought-after Olney Community. Meticulously maintained, this residence offers four spacious bedrooms and three full bathrooms, making it ideal for families or those who love to entertain.
Enjoy modern updates with newly replaced windows and a newer roof, complemented by gleaming hardwood floors throughout. The inviting eat-in kitchen and formal dining room create perfect settings for family meals and gatherings. Relax in the cozy living room or unwind by the fireplace in the spacious recreation room—ideal for cozy nights or entertaining friends.
Additional features include a convenient garage, a private deck overlooking nature, abundant storage space, and a versatile sub-basement perfect for a workout area, home office, media room, or hobby space. The generous bedrooms with ample closet space provide comfort and privacy.
Located close to shopping, schools, libraries, dining options, theaters, and parks, this home combines convenience with serenity. Don’t miss the opportunity to make this beautiful Olney residence your new home!
Contact an agent
Home facts
- Year built:1972
- Listing ID #:MDMC2189144
- Added:89 day(s) ago
- Updated:October 02, 2025 at 01:39 PM
Rooms and interior
- Bedrooms:4
- Total bathrooms:3
- Full bathrooms:3
- Living area:1,964 sq. ft.
Heating and cooling
- Cooling:Central A/C
- Heating:90% Forced Air, Natural Gas
Structure and exterior
- Roof:Composite
- Year built:1972
- Building area:1,964 sq. ft.
- Lot area:0.35 Acres
Schools
- High school:SHERWOOD
- Middle school:ROSA M. PARKS
Utilities
- Water:Public
- Sewer:Public Sewer
Finances and disclosures
- Price:$642,900
- Price per sq. ft.:$327.34
- Tax amount:$6,434 (2024)
New listings near 6 Wachs Ct
- Open Sat, 2 to 4pmNew
 $750,000Active4 beds 3 baths2,000 sq. ft.
$750,000Active4 beds 3 baths2,000 sq. ft.4715 Powder House Dr, ROCKVILLE, MD 20853
MLS# MDMC2202108Listed by: LONG & FOSTER REAL ESTATE, INC. - New
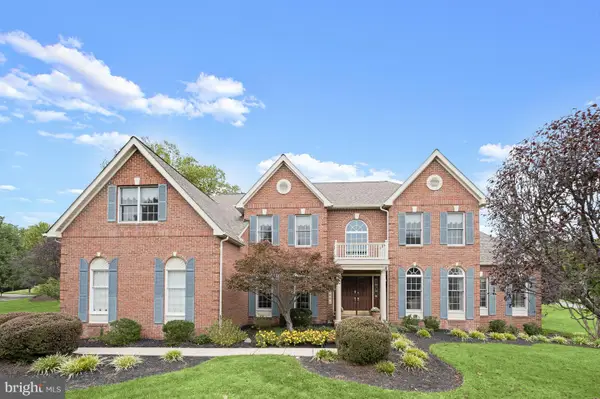 $1,199,000Active4 beds 5 baths4,172 sq. ft.
$1,199,000Active4 beds 5 baths4,172 sq. ft.16401 Hillcroft Dr, ROCKVILLE, MD 20853
MLS# MDMC2201506Listed by: WASHINGTON FINE PROPERTIES, LLC - New
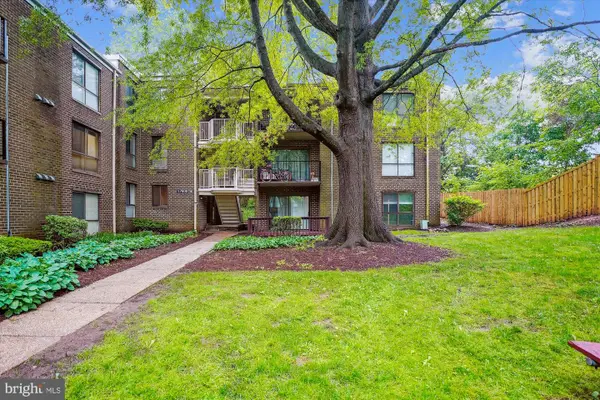 $240,000Active3 beds 2 baths996 sq. ft.
$240,000Active3 beds 2 baths996 sq. ft.17800 Buehler Rd #3, OLNEY, MD 20832
MLS# MDMC2201276Listed by: COMPASS - Coming Soon
 $399,900Coming Soon2 beds 2 baths
$399,900Coming Soon2 beds 2 baths3825 Doc Berlin Dr #17, SILVER SPRING, MD 20906
MLS# MDMC2201438Listed by: NORTHROP REALTY 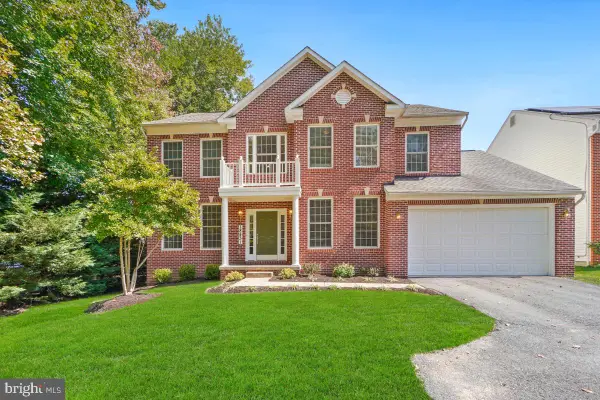 $850,000Pending5 beds 4 baths3,110 sq. ft.
$850,000Pending5 beds 4 baths3,110 sq. ft.18431 Forest Crossing Ct, OLNEY, MD 20832
MLS# MDMC2200026Listed by: RE/MAX REALTY GROUP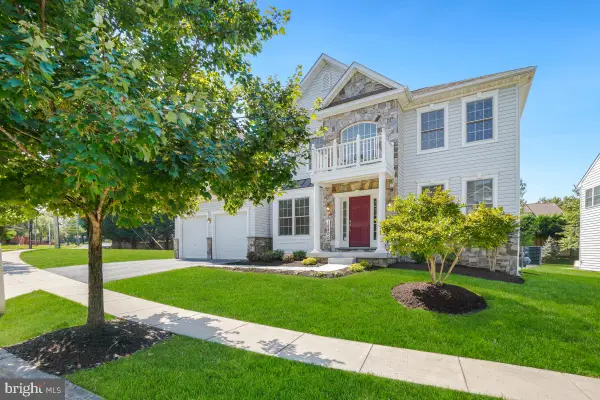 $829,900Pending4 beds 4 baths3,484 sq. ft.
$829,900Pending4 beds 4 baths3,484 sq. ft.18400 Forest Crossing Ct, OLNEY, MD 20832
MLS# MDMC2200068Listed by: RE/MAX REALTY GROUP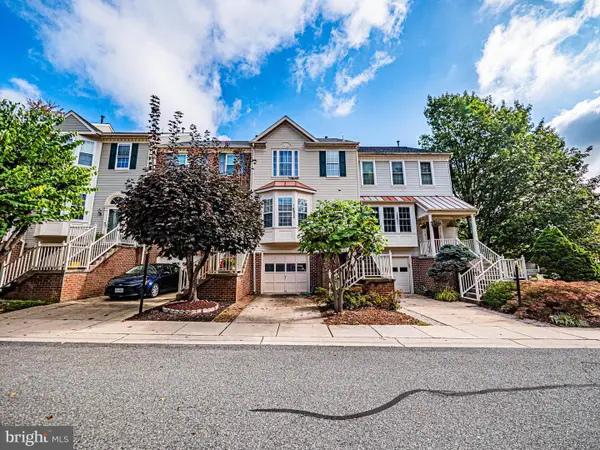 $534,999Active3 beds 3 baths1,440 sq. ft.
$534,999Active3 beds 3 baths1,440 sq. ft.18633 Clovercrest Cir, OLNEY, MD 20832
MLS# MDMC2200796Listed by: COMPASS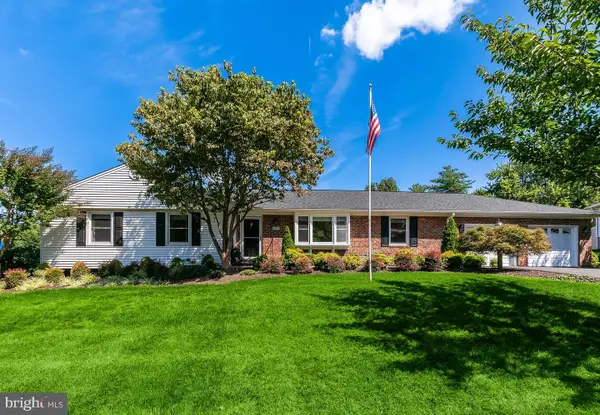 $735,000Pending3 beds 3 baths2,002 sq. ft.
$735,000Pending3 beds 3 baths2,002 sq. ft.17505 Cherokee Ln, OLNEY, MD 20832
MLS# MDMC2200262Listed by: LONG & FOSTER REAL ESTATE, INC.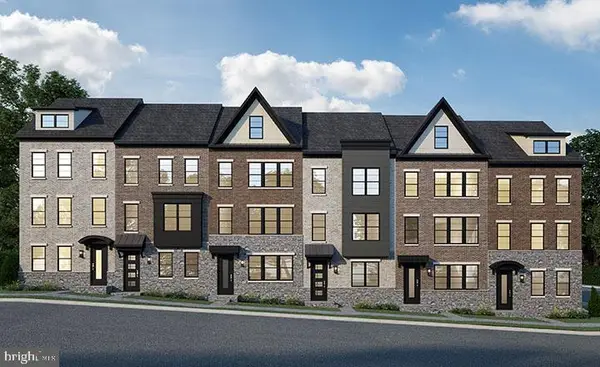 $952,249Active4 beds 4 baths2,000 sq. ft.
$952,249Active4 beds 4 baths2,000 sq. ft.4606 Integrity Alley, ROCKVILLE, MD 20850
MLS# MDMC2200586Listed by: RE/MAX GATEWAY $850,000Active4 beds 3 baths3,425 sq. ft.
$850,000Active4 beds 3 baths3,425 sq. ft.17421 Cherokee Ln, OLNEY, MD 20832
MLS# MDMC2200432Listed by: EXP REALTY, LLC
