11 Liberty Ridge Ct, Owings Mills, MD 21117
Local realty services provided by:Better Homes and Gardens Real Estate Community Realty
11 Liberty Ridge Ct,Owings Mills, MD 21117
$774,500
- 4 Beds
- 4 Baths
- 3,702 sq. ft.
- Single family
- Active
Listed by:thomas e czajkowski
Office:monument sotheby's international realty
MLS#:MDBC2115654
Source:BRIGHTMLS
Price summary
- Price:$774,500
- Price per sq. ft.:$209.21
About this home
This spacious four-bedroom, two full and two half-bath colonial is ideally located in the highly sought-after Reservoir Ridge neighborhood, nestled on a stunning four-acre lot bordering Liberty Reservoir Watershed Property. Enjoy access to miles of fire trails for horse back riding, hiking and wildlife sightings. Deer, bald eagles, and wild turkeys, can all be observed while relaxing on your deck, wrap-around porch, or screened-in porch. Recent updates include new carpeting, luxury vinyl flooring, refinished hardwoods, and fresh paint throughout. The two-car side-entry garage features built-in tool and storage cabinets. The main level offers an open floor plan with a family room, dinette, and kitchen. The family room includes a gas fireplace with built-in shelving, a 60-inch ceiling fan, and double doors leading to the expansive, low-maintenance deck. The kitchen is equipped with new stainless steel appliances and is ready for your personal touch. The main level also has a half bath, formal dining and living rooms with a wood-burning fireplace, and an office with built-in shelving. Upstairs, the primary suite includes a remodeled on-suite with a walk-in shower, soaking tub, and double vanity, as well as a dressing room. Three additional bedrooms and a second full bath complete the upper level. The expansive lower level offers ample space for a recreation room or pool table, with vinyl plank flooring, recessed lighting, and a walkout slider to a recently landscaped yard. A fully renovated half bath and rough-ins for a wet bar and gas fireplace are also included.
Additional features include a new HVAC system, a 20-foot by 40-foot parking pad perfect for an RV, boat, or trailer, and proximity to Liberty Reservoir Boat Launch, Eldersburg, and M&T Stadium. Don't miss the chance to see this unique property. Home inspection available upon request.
Contact an agent
Home facts
- Year built:1987
- Listing ID #:MDBC2115654
- Added:260 day(s) ago
- Updated:October 15, 2025 at 01:51 PM
Rooms and interior
- Bedrooms:4
- Total bathrooms:4
- Full bathrooms:2
- Half bathrooms:2
- Living area:3,702 sq. ft.
Heating and cooling
- Cooling:Ceiling Fan(s), Central A/C, Heat Pump(s), Multi Units
- Heating:Electric, Heat Pump(s), Propane - Owned, Wood
Structure and exterior
- Roof:Shingle
- Year built:1987
- Building area:3,702 sq. ft.
- Lot area:4.01 Acres
Schools
- High school:NEW TOWN
- Middle school:DEER PARK MIDDLE MAGNET SCHOOL
- Elementary school:NEW TOWN
Utilities
- Water:Well
- Sewer:Private Septic Tank
Finances and disclosures
- Price:$774,500
- Price per sq. ft.:$209.21
- Tax amount:$5,078 (2024)
New listings near 11 Liberty Ridge Ct
- Open Thu, 5 to 7pmNew
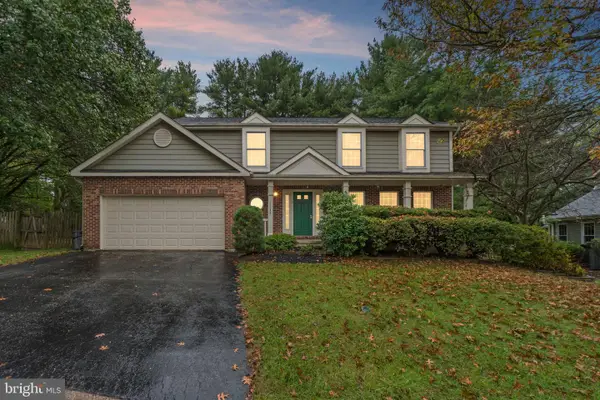 $550,000Active4 beds 3 baths3,724 sq. ft.
$550,000Active4 beds 3 baths3,724 sq. ft.7 Biehl Ct, OWINGS MILLS, MD 21117
MLS# MDBC2142482Listed by: THE KW COLLECTIVE - New
 $389,500Active3 beds 3 baths1,578 sq. ft.
$389,500Active3 beds 3 baths1,578 sq. ft.10841 Will Painter Dr, OWINGS MILLS, MD 21117
MLS# MDBC2143084Listed by: WEICHERT, REALTORS - New
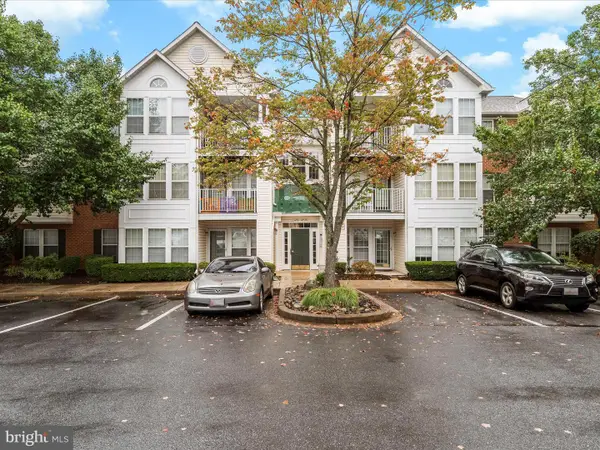 $239,997Active2 beds 2 baths1,193 sq. ft.
$239,997Active2 beds 2 baths1,193 sq. ft.4933 Riders Ct #4933, OWINGS MILLS, MD 21117
MLS# MDBC2143406Listed by: IMPACT MARYLAND REAL ESTATE - Coming Soon
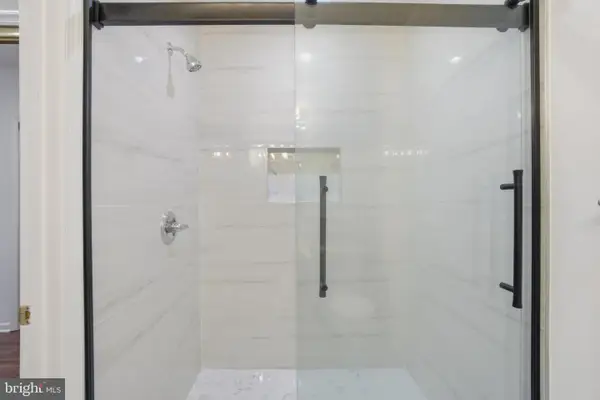 $240,000Coming Soon2 beds 2 baths
$240,000Coming Soon2 beds 2 baths34 Hawk Rise Ln #103, OWINGS MILLS, MD 21117
MLS# MDBC2143412Listed by: PACIFIC REALTY - New
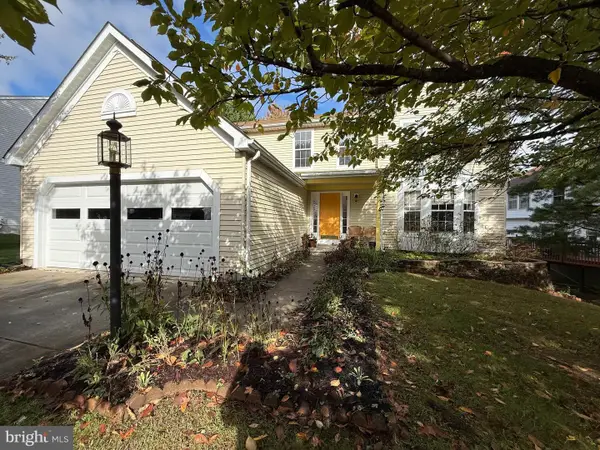 $585,000Active4 beds 3 baths2,494 sq. ft.
$585,000Active4 beds 3 baths2,494 sq. ft.3 Thistel Dell Ct, OWINGS MILLS, MD 21117
MLS# MDBC2139944Listed by: COMPASS - New
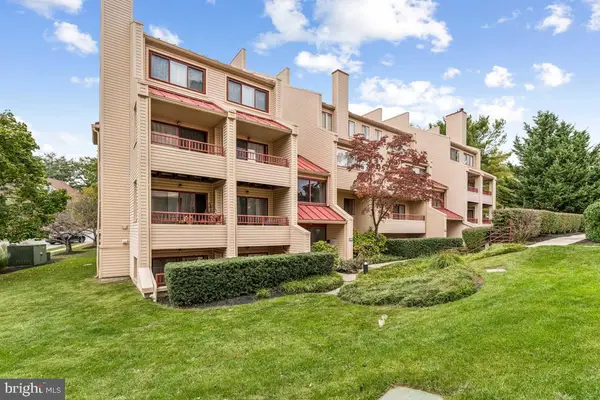 $209,900Active2 beds 1 baths929 sq. ft.
$209,900Active2 beds 1 baths929 sq. ft.8018 Valley Manor Rd #1a, OWINGS MILLS, MD 21117
MLS# MDBC2142908Listed by: VALLEY REALTY, LLC. - Coming Soon
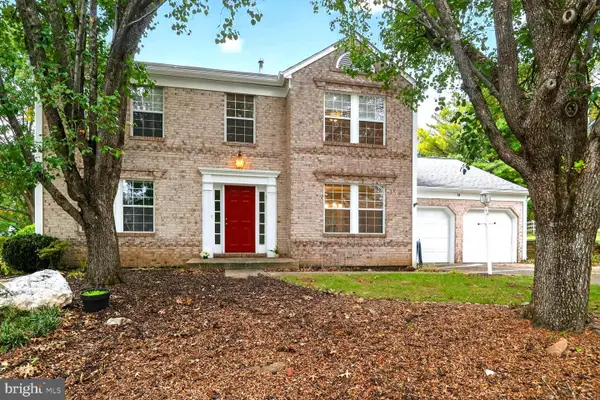 $600,000Coming Soon4 beds 4 baths
$600,000Coming Soon4 beds 4 baths14 Golden Grass Ct, OWINGS MILLS, MD 21117
MLS# MDBC2143276Listed by: LONG & FOSTER REAL ESTATE, INC. - New
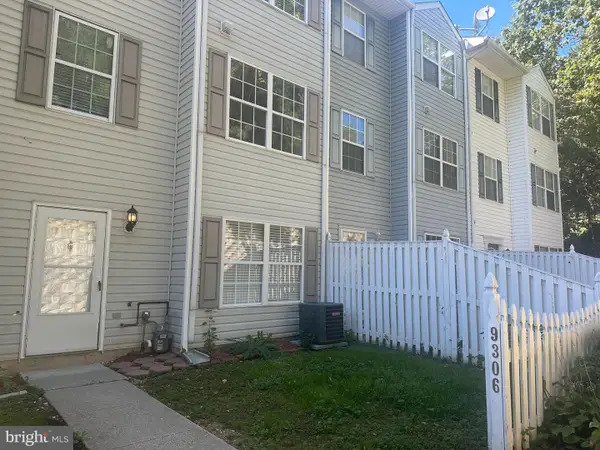 $299,000Active3 beds 3 baths1,620 sq. ft.
$299,000Active3 beds 3 baths1,620 sq. ft.9306 Leigh Choice Ct #28, OWINGS MILLS, MD 21117
MLS# MDBC2142210Listed by: RE/MAX REALTY SERVICES - New
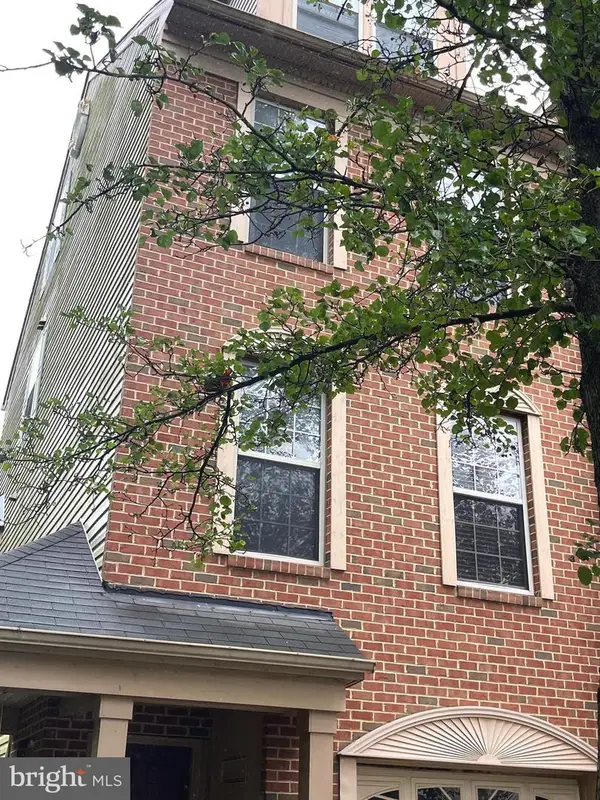 $420,000Active3 beds 4 baths1,258 sq. ft.
$420,000Active3 beds 4 baths1,258 sq. ft.24 Bailey Ln, OWINGS MILLS, MD 21117
MLS# MDBC2143254Listed by: HOMELOGIC SOLUTIONS, LLC - Open Wed, 1 to 3pmNew
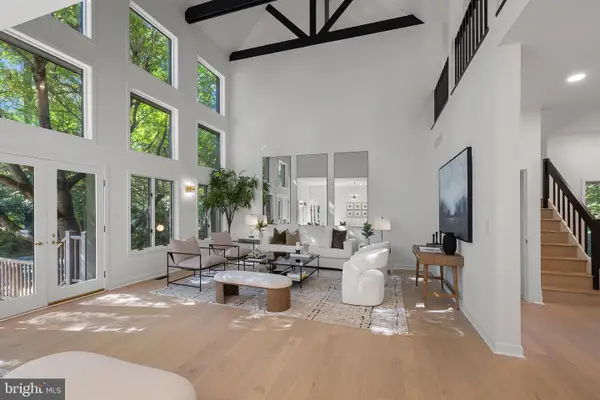 $1,395,000Active5 beds 6 baths6,991 sq. ft.
$1,395,000Active5 beds 6 baths6,991 sq. ft.2415 Velvet Ridge Dr, OWINGS MILLS, MD 21117
MLS# MDBC2143082Listed by: MONUMENT SOTHEBY'S INTERNATIONAL REALTY
