2218 Caves Rd, Owings Mills, MD 21117
Local realty services provided by:Better Homes and Gardens Real Estate Murphy & Co.
2218 Caves Rd,Owings Mills, MD 21117
$800,000
- 5 Beds
- 5 Baths
- 6,478 sq. ft.
- Single family
- Pending
Listed by:jeremy batoff
Office:compass
MLS#:MDBC2094904
Source:BRIGHTMLS
Price summary
- Price:$800,000
- Price per sq. ft.:$123.49
About this home
Auction Property. In Cooperation with Alex Cooper Auctioneers. List price is Opening Bid.
Auction Sale To Be Held on The Auctioneers Website – Online Auction Only!
Bidding begins Saturday, May 24th & ends Thursday, May 29th, 2025 at 12:00PM .
Perfectly positioned on a deep, wooded 5-acre lot in the highly desirable Caves Valley, this beautifully designed home offers a rare mix of timeless elegance, modern functionality, and peaceful natural surroundings. Created by architect Ken Hart and built by Owings Brothers Builders, the home showcases exceptional craftsmanship and thoughtful design throughout. From the moment you arrive, you're welcomed by classic Southern charm—an inviting front porch, a sprawling back patio, and a sparkling pool that make outdoor living and entertaining easy and enjoyable. Whether you're hosting a summer barbecue or enjoying quiet moments by the pond, this property offers something for everyone. Step inside to find spacious, flowing interiors with 10-foot ceilings and stunning architectural details, including: • Custom-carved columns and coffered ceilings
• Chair rails, built-ins, and rich moldings • Six sets of French doors leading to outdoor spaces • Open floor plan with defined, purposeful rooms The gourmet kitchen is a dream for both everyday cooking and entertaining large groups, while the oversized butler’s pantry provides all the storage and prep space you could need. Multiple home office spaces offer flexibility for working from home. Relax year-round in the sunroom with its built-in hot tub—a favorite spot to unwind. Upstairs, a sunlit landing featuring a 12-foot Palladian window creates a serene space to read or gaze out at the beautiful grounds. The luxurious primary suite includes: • Two expansive walk-in closets • Cozy en-suite sitting room with fireplace Three additional spacious bedrooms and two full baths complete the upper level. On the main floor, a fully self-contained in-law suite includes its own entrance, full kitchen, living room, bathroom, and screened-in porch. It's ideal for multi-generational living or a live-in caregiver. For hobbyists or collectors, the property also includes: • A detached two-car garage • A large 42' x 32' barn/outbuilding for storage, workshops, or creative use. If more open space is desired, these structures can be removed to further expand the yard. This is a rare opportunity to own a one-of-a-kind home that truly has it all—privacy, elegance, and flexibility, all in one of the most sought-after areas of Maryland.
Contact an agent
Home facts
- Year built:2003
- Listing ID #:MDBC2094904
- Added:992 day(s) ago
- Updated:October 15, 2025 at 07:45 AM
Rooms and interior
- Bedrooms:5
- Total bathrooms:5
- Full bathrooms:4
- Half bathrooms:1
- Living area:6,478 sq. ft.
Heating and cooling
- Cooling:Central A/C, Multi Units, Zoned
- Heating:Electric, Forced Air, Heat Pump - Oil BackUp, Oil, Zoned
Structure and exterior
- Roof:Architectural Shingle
- Year built:2003
- Building area:6,478 sq. ft.
- Lot area:5.17 Acres
Utilities
- Water:Well
- Sewer:Private Septic Tank
Finances and disclosures
- Price:$800,000
- Price per sq. ft.:$123.49
- Tax amount:$10,742 (2021)
New listings near 2218 Caves Rd
- Open Thu, 5 to 7pmNew
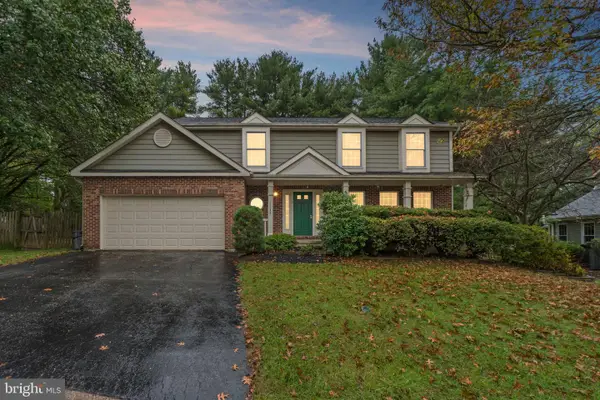 $550,000Active4 beds 3 baths3,724 sq. ft.
$550,000Active4 beds 3 baths3,724 sq. ft.7 Biehl Ct, OWINGS MILLS, MD 21117
MLS# MDBC2142482Listed by: THE KW COLLECTIVE - New
 $389,500Active3 beds 3 baths1,578 sq. ft.
$389,500Active3 beds 3 baths1,578 sq. ft.10841 Will Painter Dr, OWINGS MILLS, MD 21117
MLS# MDBC2143084Listed by: WEICHERT, REALTORS - New
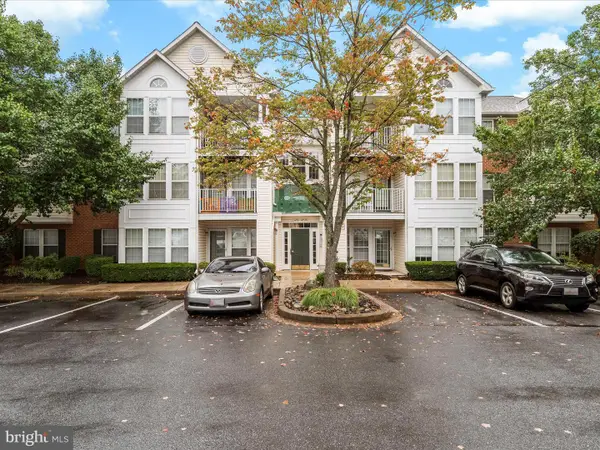 $239,997Active2 beds 2 baths1,193 sq. ft.
$239,997Active2 beds 2 baths1,193 sq. ft.4933 Riders Ct #4933, OWINGS MILLS, MD 21117
MLS# MDBC2143406Listed by: IMPACT MARYLAND REAL ESTATE - Coming Soon
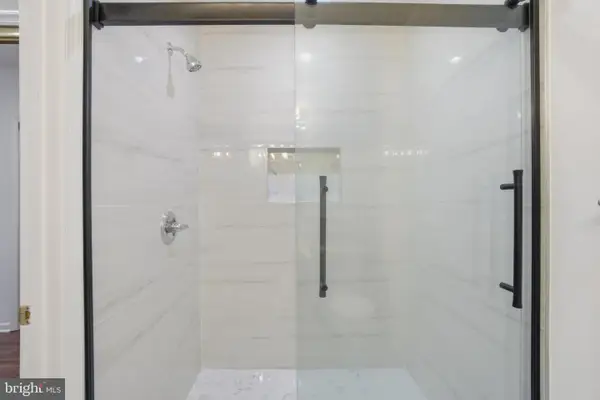 $240,000Coming Soon2 beds 2 baths
$240,000Coming Soon2 beds 2 baths34 Hawk Rise Ln #103, OWINGS MILLS, MD 21117
MLS# MDBC2143412Listed by: PACIFIC REALTY - New
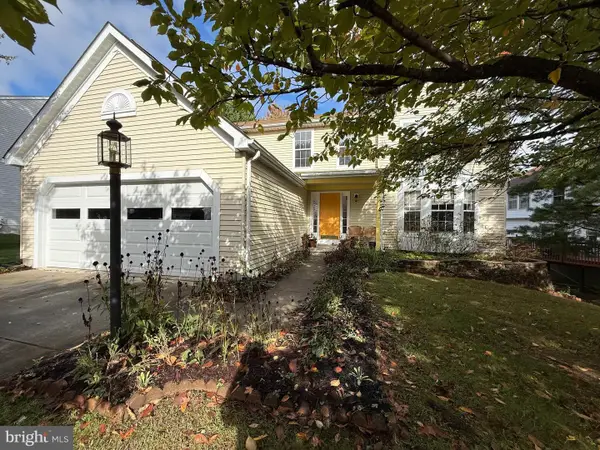 $585,000Active4 beds 3 baths2,494 sq. ft.
$585,000Active4 beds 3 baths2,494 sq. ft.3 Thistel Dell Ct, OWINGS MILLS, MD 21117
MLS# MDBC2139944Listed by: COMPASS - New
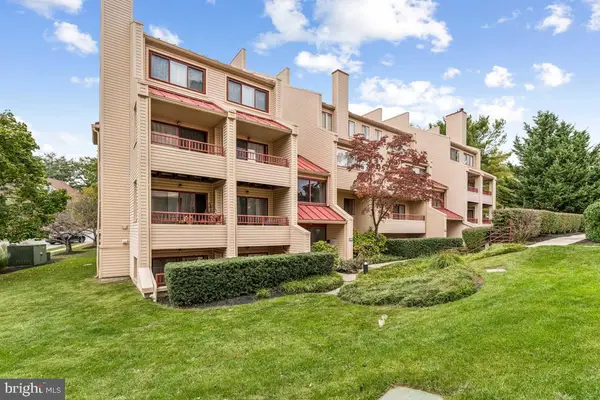 $209,900Active2 beds 1 baths929 sq. ft.
$209,900Active2 beds 1 baths929 sq. ft.8018 Valley Manor Rd #1a, OWINGS MILLS, MD 21117
MLS# MDBC2142908Listed by: VALLEY REALTY, LLC. - Coming Soon
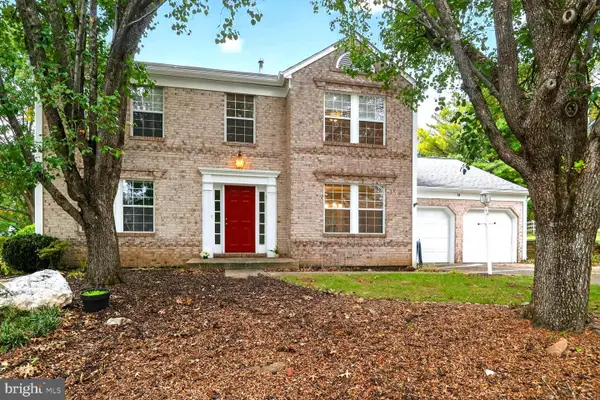 $600,000Coming Soon4 beds 4 baths
$600,000Coming Soon4 beds 4 baths14 Golden Grass Ct, OWINGS MILLS, MD 21117
MLS# MDBC2143276Listed by: LONG & FOSTER REAL ESTATE, INC. - New
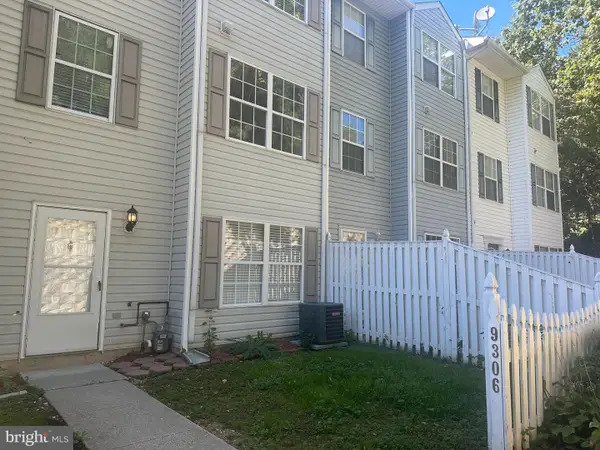 $299,000Active3 beds 3 baths1,620 sq. ft.
$299,000Active3 beds 3 baths1,620 sq. ft.9306 Leigh Choice Ct #28, OWINGS MILLS, MD 21117
MLS# MDBC2142210Listed by: RE/MAX REALTY SERVICES - New
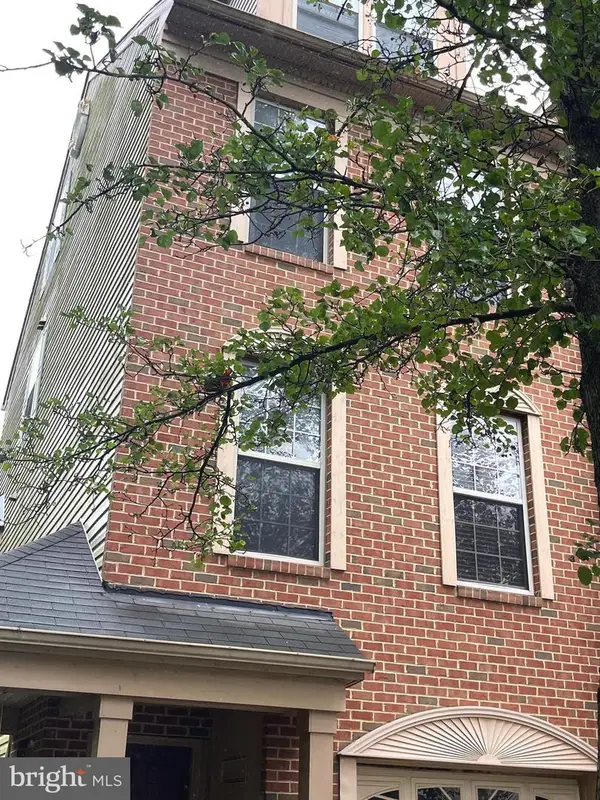 $420,000Active3 beds 4 baths1,258 sq. ft.
$420,000Active3 beds 4 baths1,258 sq. ft.24 Bailey Ln, OWINGS MILLS, MD 21117
MLS# MDBC2143254Listed by: HOMELOGIC SOLUTIONS, LLC - Open Wed, 1 to 3pmNew
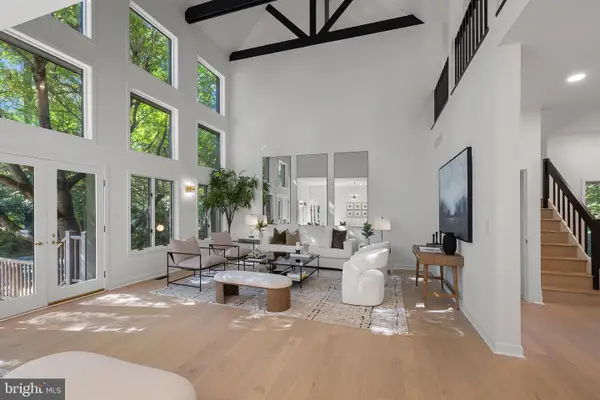 $1,395,000Active5 beds 6 baths6,991 sq. ft.
$1,395,000Active5 beds 6 baths6,991 sq. ft.2415 Velvet Ridge Dr, OWINGS MILLS, MD 21117
MLS# MDBC2143082Listed by: MONUMENT SOTHEBY'S INTERNATIONAL REALTY
