2631 Kerry Ct, OWINGS, MD 20736
Local realty services provided by:Better Homes and Gardens Real Estate Maturo
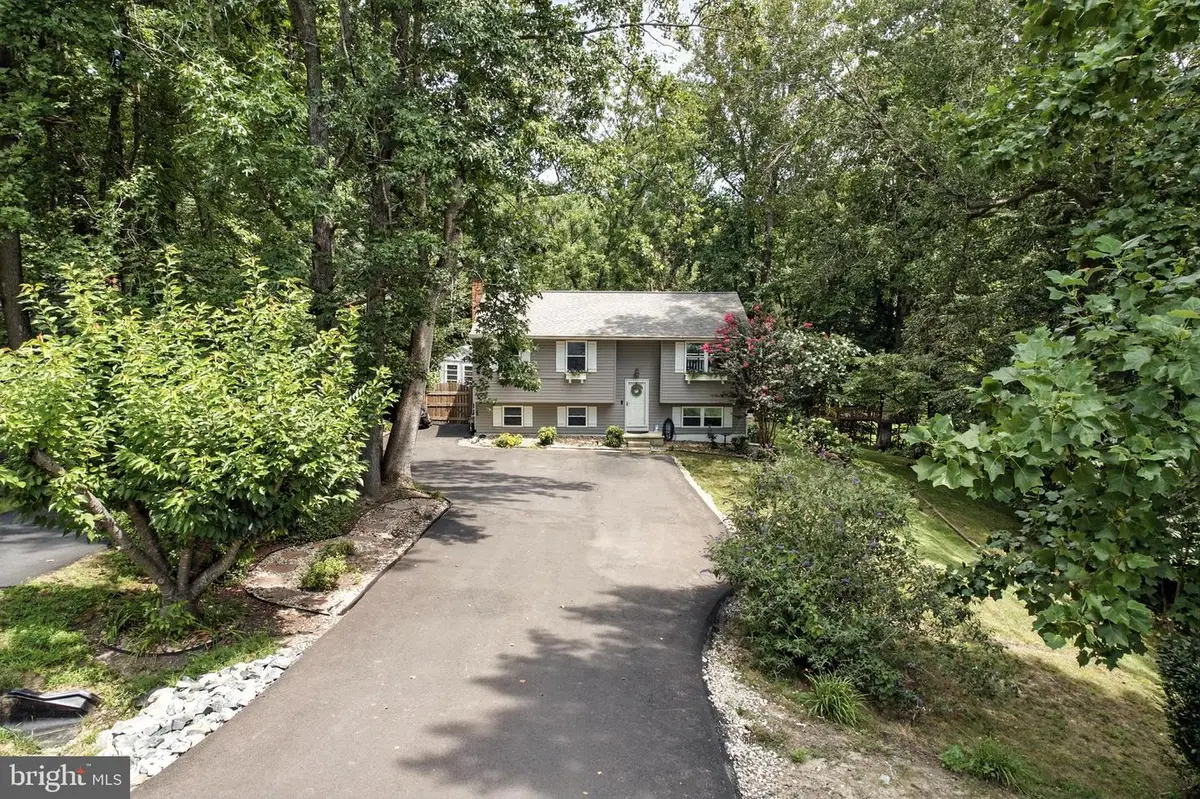
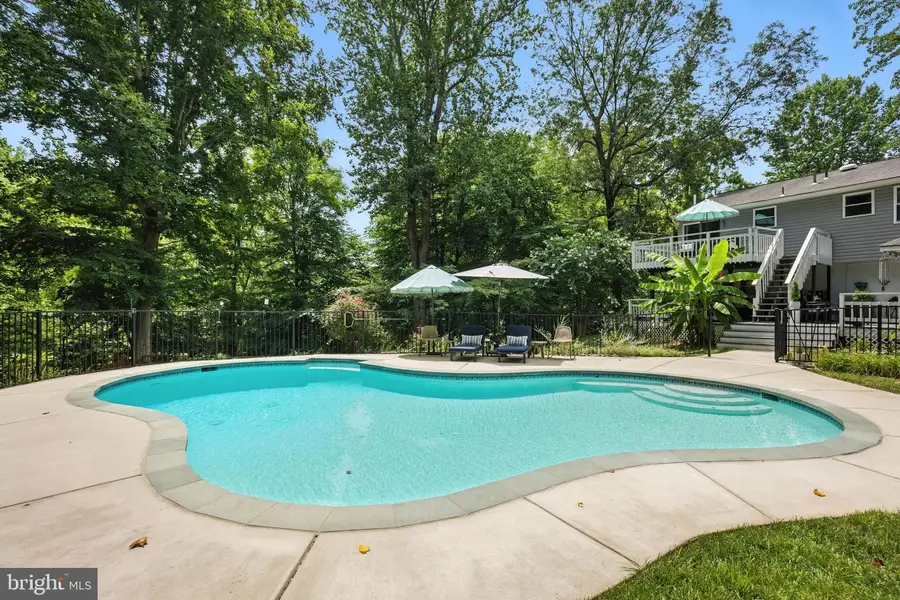
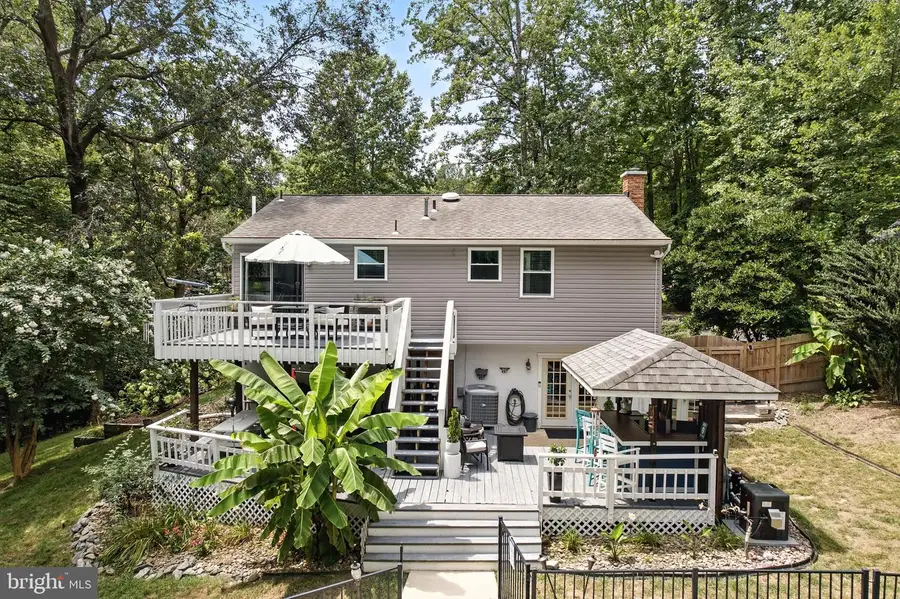
Listed by:dawn f riley
Office:re/max one
MLS#:MDCA2022488
Source:BRIGHTMLS
Price summary
- Price:$500,000
- Price per sq. ft.:$256.15
About this home
Welcome to your stay‑cation paradise! Tucked at the end of a cul‑de‑sac on 0.83 acre, this split‑foyer home backs to protected land and offers a resort‑style back yard. Enjoy a heated Stevenson Gunite pool (Raypak heater 2023) surrounded by a two‑level deck, tiki hut/bar, paver patio and koi pond with a waterfall. A tree‑fort playground, fire pit and pool house make entertaining effortless, and a privacy fence with gate (2022) gives peace of mind.
Inside, the bright, open floor plan features three bedrooms, two updated baths, a cozy living room with wood stove, and a finished walk‑out rec room. The kitchen boasts new GE stainless appliances, including an air‑fryer range and side‑by‑side refrigerator (2023) and dishwasher (2024). Major upgrades include new siding (2017), extra‑wide asphalt driveway (2025), front porch with paver walkway/patio (in progress) and added steps to the treehouse (2023).
The property borders hiking trails and is minutes from Calvert County parks, marinas and beaches for boating, fishing, swimming and crabbing. Herrington Harbour South, Cove Point Pool and Chesapeake Beach Water Park provide endless recreation, while Annapolis (≈30 min), Joint Base Andrews (≈35 min) and Washington, D.C. (≈45 min) are within easy commute. A rare opportunity to live, work and play in one extraordinary setting!
Contact an agent
Home facts
- Year built:1981
- Listing Id #:MDCA2022488
- Added:10 day(s) ago
- Updated:August 15, 2025 at 11:44 PM
Rooms and interior
- Bedrooms:3
- Total bathrooms:2
- Full bathrooms:2
- Living area:1,952 sq. ft.
Heating and cooling
- Cooling:Central A/C
- Heating:Electric, Heat Pump(s)
Structure and exterior
- Roof:Architectural Shingle
- Year built:1981
- Building area:1,952 sq. ft.
- Lot area:0.83 Acres
Utilities
- Water:Public
- Sewer:On Site Septic
Finances and disclosures
- Price:$500,000
- Price per sq. ft.:$256.15
- Tax amount:$4,463 (2024)
New listings near 2631 Kerry Ct
- New
 $717,000Active4 beds 4 baths3,027 sq. ft.
$717,000Active4 beds 4 baths3,027 sq. ft.1706 Market St, OWINGS, MD 20736
MLS# MDCA2022576Listed by: FLAG REAL ESTATE INC. - New
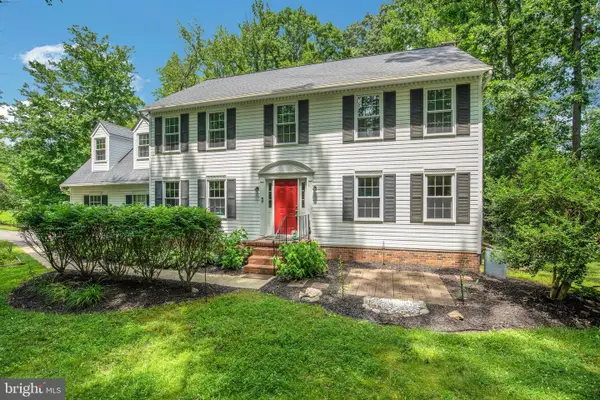 $619,900Active5 beds 4 baths3,582 sq. ft.
$619,900Active5 beds 4 baths3,582 sq. ft.7504 Lake Shore Dr, OWINGS, MD 20736
MLS# MDCA2022676Listed by: RE/MAX REALTY GROUP - Coming Soon
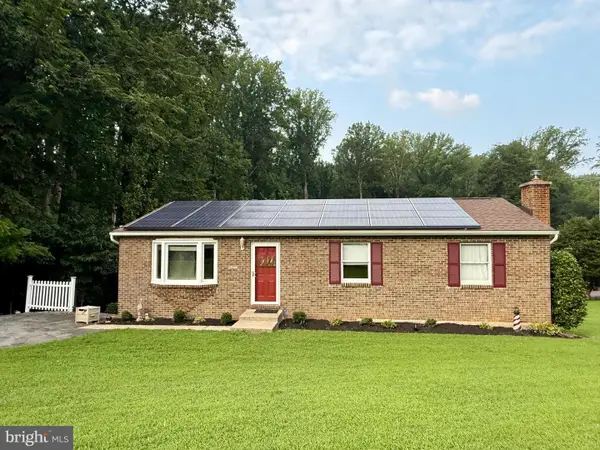 $449,900Coming Soon4 beds 3 baths
$449,900Coming Soon4 beds 3 baths2038 Boyds Trl, OWINGS, MD 20736
MLS# MDCA2022432Listed by: CENTURY 21 NEW MILLENNIUM - Coming Soon
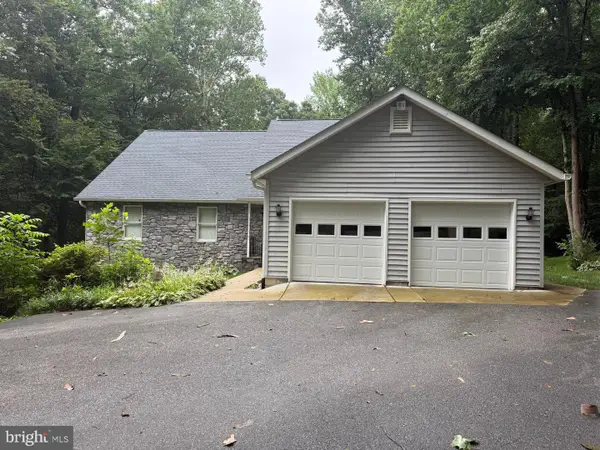 $589,000Coming Soon4 beds 4 baths
$589,000Coming Soon4 beds 4 baths3530 Tenley Pl, OWINGS, MD 20736
MLS# MDCA2022388Listed by: CENTURY 21 NEW MILLENNIUM - Open Sat, 11am to 1pm
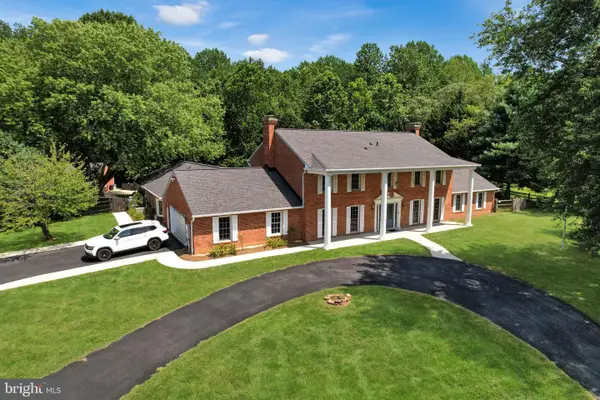 $889,987Active5 beds 5 baths4,988 sq. ft.
$889,987Active5 beds 5 baths4,988 sq. ft.111 Honeysuckle Ln, OWINGS, MD 20736
MLS# MDCA2022422Listed by: BERKSHIRE HATHAWAY HOMESERVICES PENFED REALTY 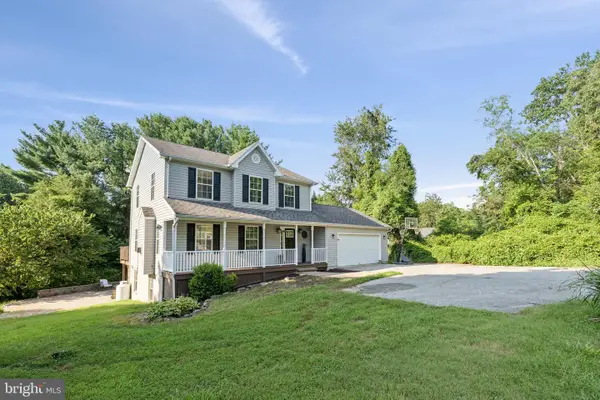 $625,000Active4 beds 4 baths2,370 sq. ft.
$625,000Active4 beds 4 baths2,370 sq. ft.2050 Horace Ward Rd, OWINGS, MD 20736
MLS# MDCA2021476Listed by: SAMSON PROPERTIES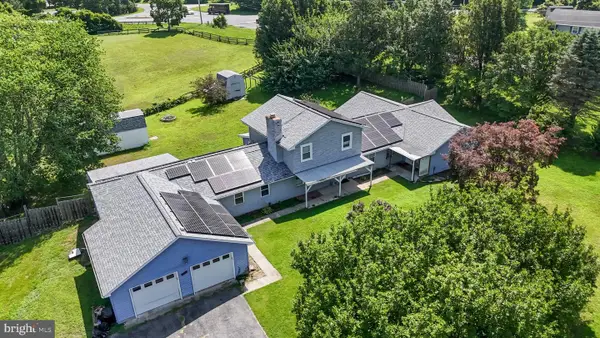 $700,000Active8 beds 5 baths5,000 sq. ft.
$700,000Active8 beds 5 baths5,000 sq. ft.9201 Owings Manor Ct, OWINGS, MD 20736
MLS# MDCA2022250Listed by: FIVE STAR REAL ESTATE $525,700Pending3 beds 3 baths1,828 sq. ft.
$525,700Pending3 beds 3 baths1,828 sq. ft.2075 Horace Ward Rd, OWINGS, MD 20736
MLS# MDCA2022232Listed by: HOME TOWNE REAL ESTATE $151,000Pending3 beds 1 baths1,092 sq. ft.
$151,000Pending3 beds 1 baths1,092 sq. ft.150 Skinners Turn Rd, OWINGS, MD 20736
MLS# MDCA2022124Listed by: CENTURY 21 NEW MILLENNIUM
