5369 Morgans Point Dr, OXFORD, MD 21654
Local realty services provided by:Better Homes and Gardens Real Estate Cassidon Realty
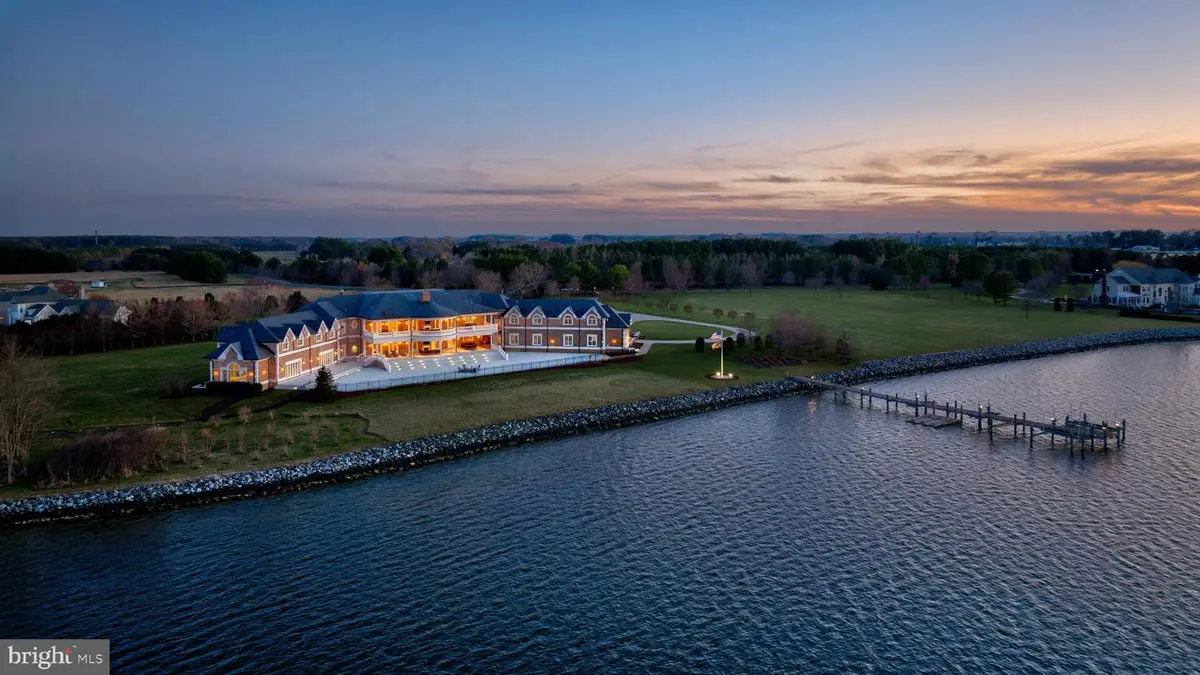
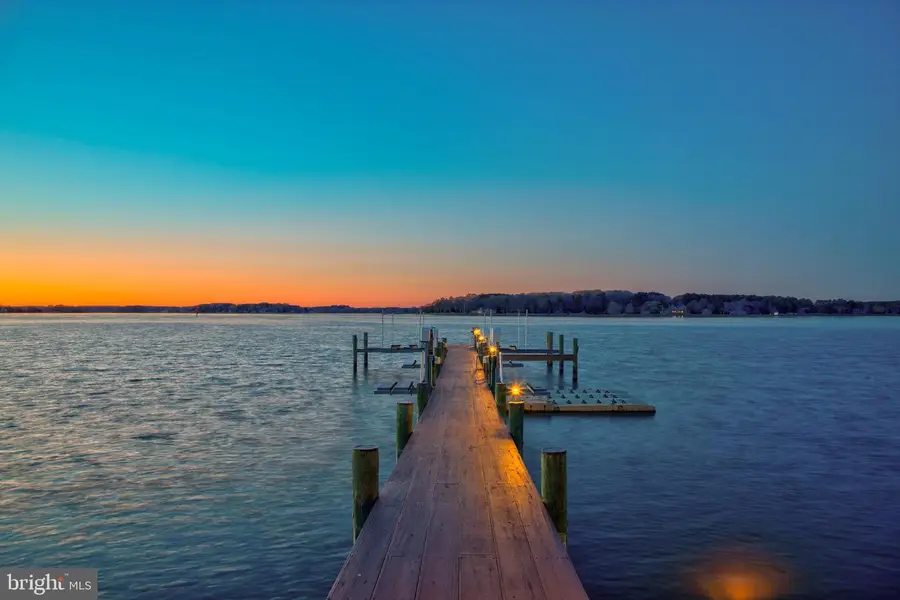
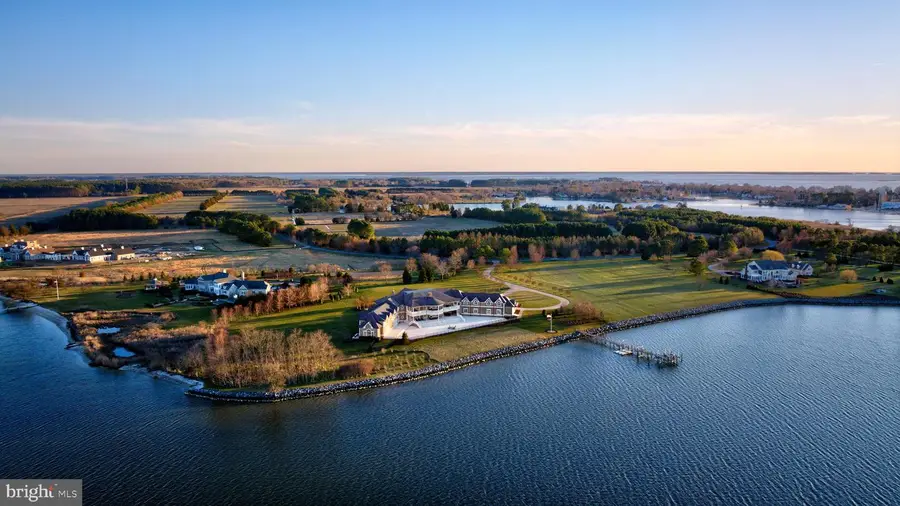
5369 Morgans Point Dr,OXFORD, MD 21654
$8,025,000
- 6 Beds
- 12 Baths
- 24,767 sq. ft.
- Single family
- Active
Listed by:clifford e meredith
Office:meredith fine properties
MLS#:MDTA2006950
Source:BRIGHTMLS
Price summary
- Price:$8,025,000
- Price per sq. ft.:$324.02
- Monthly HOA dues:$250
About this home
Nestled along the picturesque Tred Avon River, this extraordinary estate comprises two expansive waterfront parcels totaling 11 acres. A masterpiece of luxury living, the centerpiece is a magnificent 3-level palatial brick home with 6 bedrooms, 7 full baths, 5 half baths, and 7 gas fireplaces set on nearly 7 acres, complemented by an adjoining 4-acre vacant lot. Enjoy the private dock boasting approximately 3 feet of mean low water (MLW), complete with 2 boat lifts, 4 jet ski lifts, and a floating pier to launch your kayaks. The residence is a grand architectural marvel featuring a 2,300+ square foot primary suite with sitting room, breakfast bar, two bathrooms, two walk-in closets, and a spacious, private terrace. Revel in the epitome of entertainment with tons of outdoor terrace space, a built-in barbecue, an indoor pool, spa, and sauna, and a finished, daylight lower level equipped with a wine cellar, second kitchen, and built-in bar. The property is adorned with a pavered driveway, offering a stately approach to this waterfront oasis. Conveniently located between Easton and Oxford and just minutes from a country club, jet airport, theatres, fine dining, shopping, and healthcare, this property is approximately 2 hours from Philadelphia and 1.5 hours from DC and Baltimore. Listed with Cliff Meredith of Meredith Fine Properties and Gene Smith of TTR Sotheby's International Realty
Contact an agent
Home facts
- Year built:2013
- Listing Id #:MDTA2006950
- Added:526 day(s) ago
- Updated:August 15, 2025 at 01:53 PM
Rooms and interior
- Bedrooms:6
- Total bathrooms:12
- Full bathrooms:7
- Half bathrooms:5
- Living area:24,767 sq. ft.
Heating and cooling
- Cooling:Central A/C
- Heating:Electric, Heat Pump(s)
Structure and exterior
- Year built:2013
- Building area:24,767 sq. ft.
- Lot area:6.86 Acres
Utilities
- Water:Well
- Sewer:Private Septic Tank
Finances and disclosures
- Price:$8,025,000
- Price per sq. ft.:$324.02
- Tax amount:$71,826 (2024)
New listings near 5369 Morgans Point Dr
- New
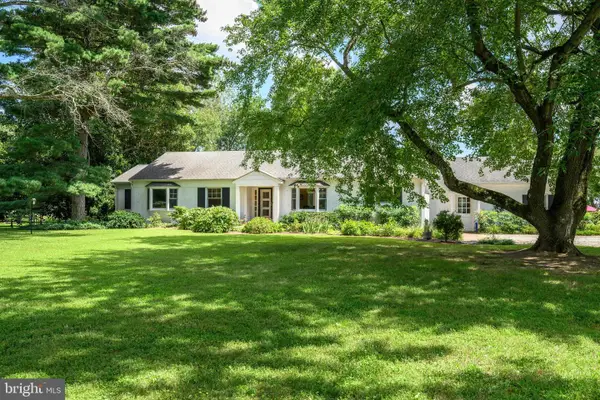 $1,699,000Active3 beds 3 baths2,984 sq. ft.
$1,699,000Active3 beds 3 baths2,984 sq. ft.4721 Sailors Ln, OXFORD, MD 21654
MLS# MDTA2011578Listed by: BENSON & MANGOLD, LLC - New
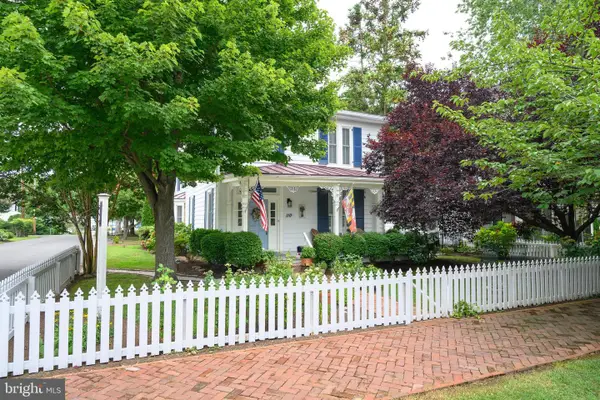 $1,495,000Active7 beds 6 baths3,574 sq. ft.
$1,495,000Active7 beds 6 baths3,574 sq. ft.110 N Morris St N, OXFORD, MD 21654
MLS# MDTA2011562Listed by: BENSON & MANGOLD, LLC 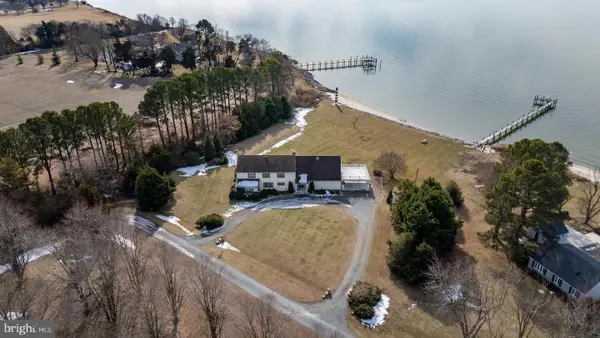 $1,195,000Active1.77 Acres
$1,195,000Active1.77 Acres26361-lot 1 Chanticleer Rd, OXFORD, MD 21654
MLS# MDTA2009736Listed by: TTR SOTHEBY'S INTERNATIONAL REALTY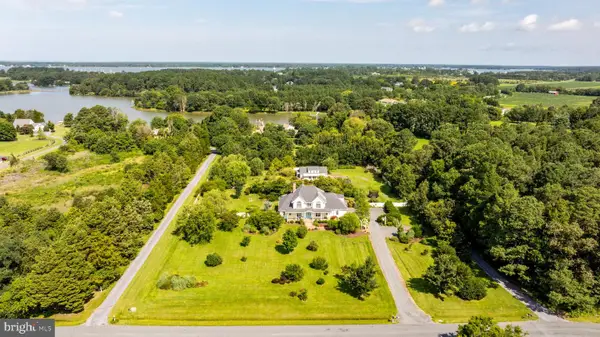 $1,095,000Active4 beds 4 baths4,092 sq. ft.
$1,095,000Active4 beds 4 baths4,092 sq. ft.26604 E Bonfield Rd, OXFORD, MD 21654
MLS# MDTA2011408Listed by: BENSON & MANGOLD, LLC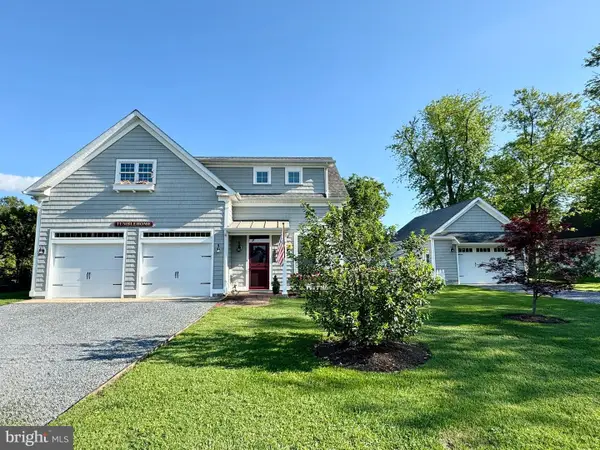 $695,000Active2 beds 2 baths1,720 sq. ft.
$695,000Active2 beds 2 baths1,720 sq. ft.103 Richardson St, OXFORD, MD 21654
MLS# MDTA2010742Listed by: BENSON & MANGOLD, LLC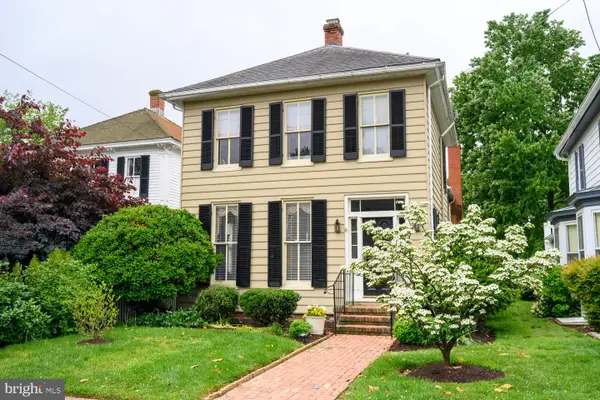 $1,575,000Pending4 beds 3 baths3,341 sq. ft.
$1,575,000Pending4 beds 3 baths3,341 sq. ft.218 S Morris St S, OXFORD, MD 21654
MLS# MDTA2010688Listed by: BENSON & MANGOLD, LLC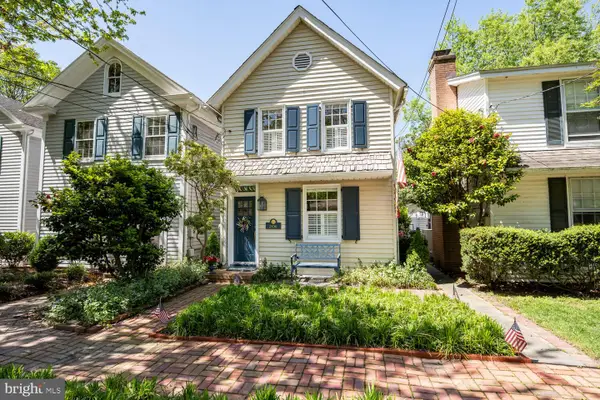 $825,000Pending2 beds 2 baths1,280 sq. ft.
$825,000Pending2 beds 2 baths1,280 sq. ft.206 Tred Avon Ave, OXFORD, MD 21654
MLS# MDTA2010552Listed by: BENSON & MANGOLD, LLC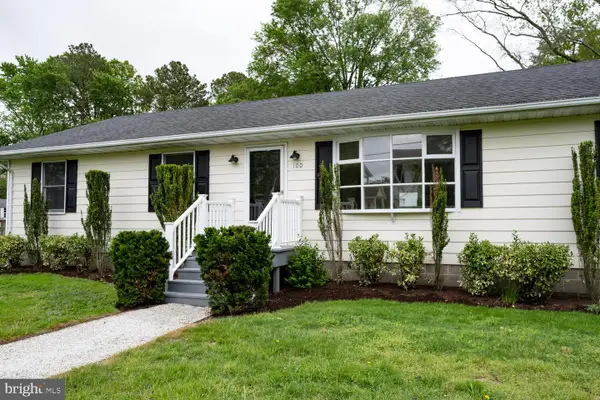 $455,000Active3 beds 2 baths1,568 sq. ft.
$455,000Active3 beds 2 baths1,568 sq. ft.100 Division, E, OXFORD, MD 21654
MLS# MDTA2010586Listed by: BENSON & MANGOLD, LLC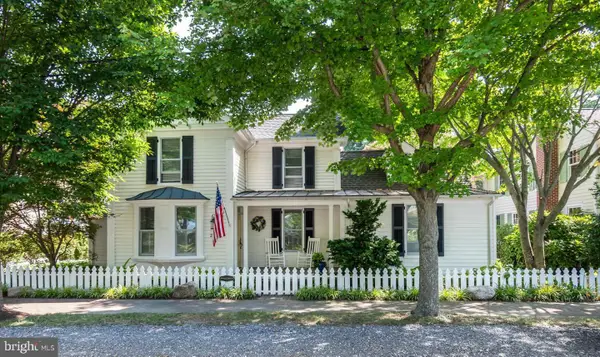 $1,575,000Active4 beds 4 baths2,621 sq. ft.
$1,575,000Active4 beds 4 baths2,621 sq. ft.213 S Morris St, OXFORD, MD 21654
MLS# MDTA2010550Listed by: BENSON & MANGOLD, LLC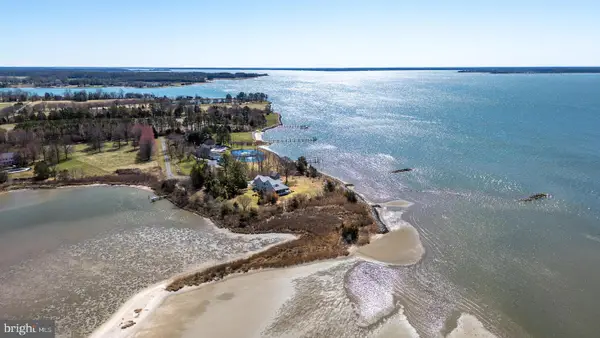 $1,950,000Pending3 beds 3 baths3,196 sq. ft.
$1,950,000Pending3 beds 3 baths3,196 sq. ft.26319 Chanticleer Rd, OXFORD, MD 21654
MLS# MDTA2010198Listed by: TTR SOTHEBY'S INTERNATIONAL REALTY
