509 Rampart Way #19, OXON HILL, MD 20745
Local realty services provided by:Better Homes and Gardens Real Estate Community Realty
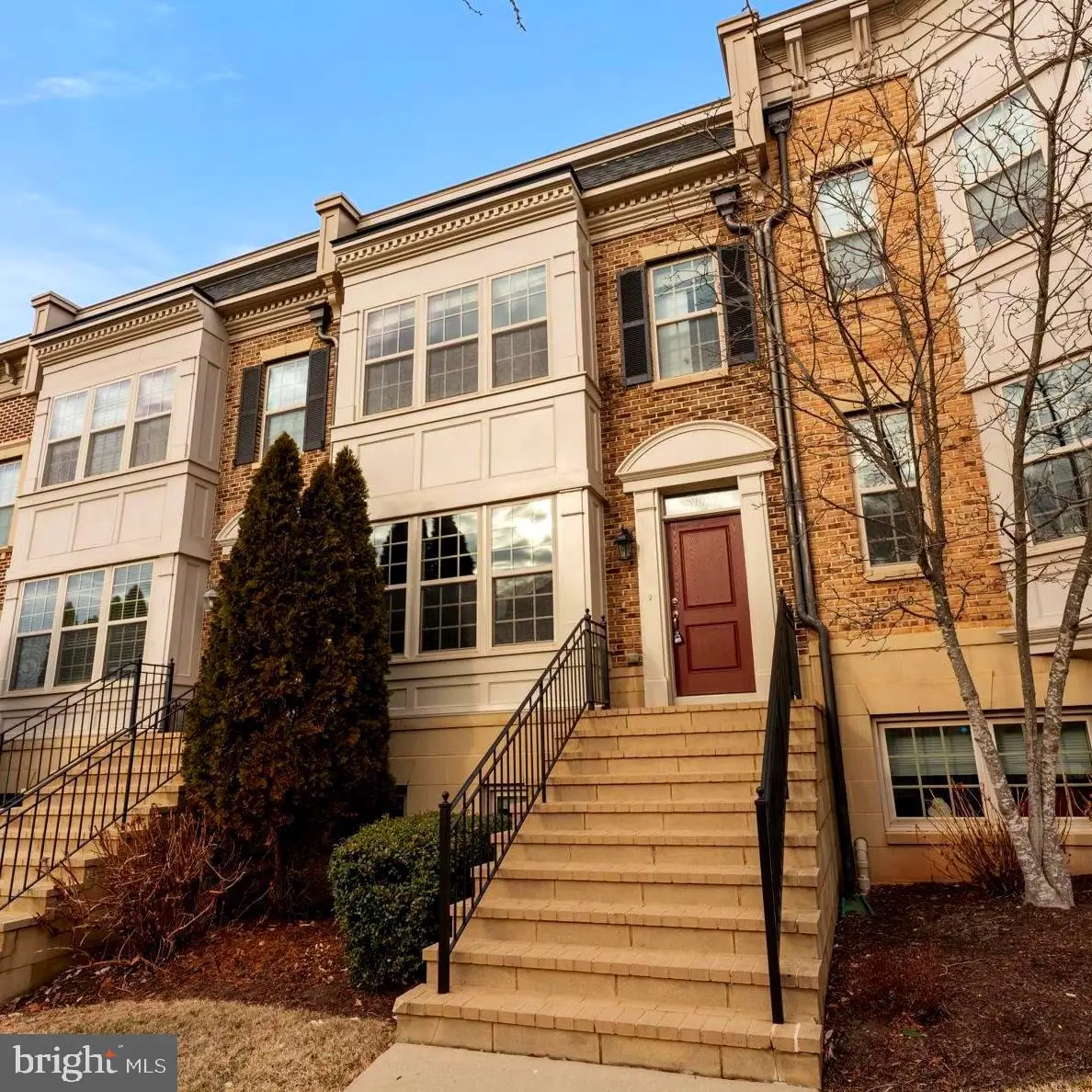

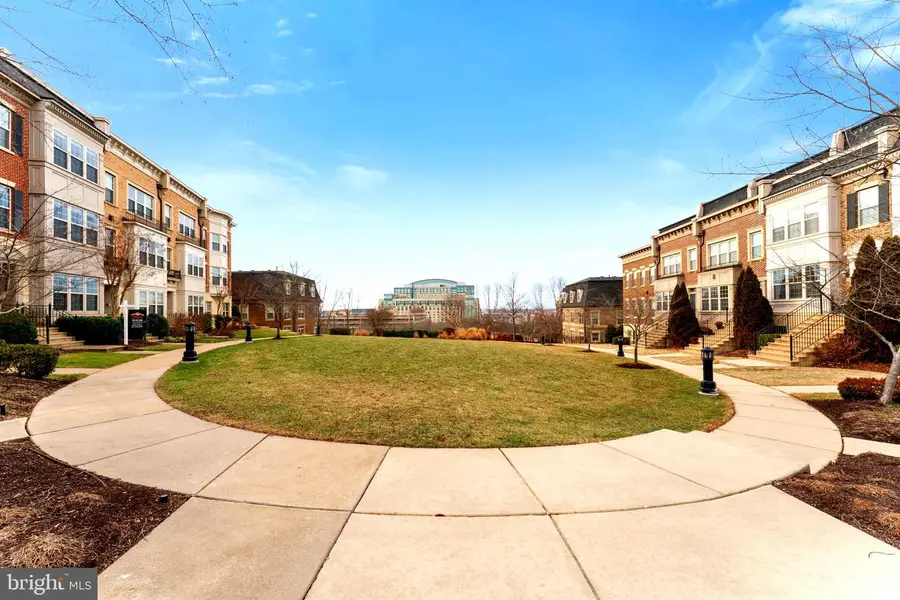
509 Rampart Way #19,OXON HILL, MD 20745
$765,000
- 3 Beds
- 5 Baths
- 3,393 sq. ft.
- Townhouse
- Active
Listed by:tony f butler
Office:re/max allegiance
MLS#:MDPG2139592
Source:BRIGHTMLS
Price summary
- Price:$765,000
- Price per sq. ft.:$225.46
- Monthly HOA dues:$514
About this home
***PRICE REDUCTION***Must See Pristine 4 Level Townhome with sweeping views of the Potomac River and Wilson Bridge from spacious private rooftop terrace, ideal for entertaining and/or relaxing. The home faces the largest community courtyard with a stone faced fire pit and seating area. This Severn model is 3 Bedrooms / 3 Full Baths / 2 Half Baths with over 3,000 SF of finished living space. Main Level: living room/dining room, gourmet kitchen. Terrace Level: wet bar, spacious rooftop terrace, double-sided gas fireplace. rear entry two car garage with garage door opener and plenty of storage space. Access to restaurants, shops, and entertainment are just a short walk away. Water Taxi services to Old Town Alexandria and Washington, D.C. Convenient access to Joint Base Anacostia-Bolling, Joint Base Andrews, Washington, D.C., Alexandria, Arlington and much more..................
Contact an agent
Home facts
- Year built:2012
- Listing Id #:MDPG2139592
- Added:200 day(s) ago
- Updated:August 14, 2025 at 01:41 PM
Rooms and interior
- Bedrooms:3
- Total bathrooms:5
- Full bathrooms:3
- Half bathrooms:2
- Living area:3,393 sq. ft.
Heating and cooling
- Cooling:Central A/C, Energy Star Cooling System, Heat Pump(s)
- Heating:Electric, Energy Star Heating System, Heat Pump - Gas BackUp, Natural Gas
Structure and exterior
- Year built:2012
- Building area:3,393 sq. ft.
Utilities
- Water:Public
- Sewer:Public Sewer
Finances and disclosures
- Price:$765,000
- Price per sq. ft.:$225.46
- Tax amount:$10,178 (2024)
New listings near 509 Rampart Way #19
- Coming Soon
 $440,000Coming Soon4 beds 2 baths
$440,000Coming Soon4 beds 2 baths2901 Capri Dr, FORT WASHINGTON, MD 20744
MLS# MDPG2163602Listed by: SAMSON PROPERTIES - New
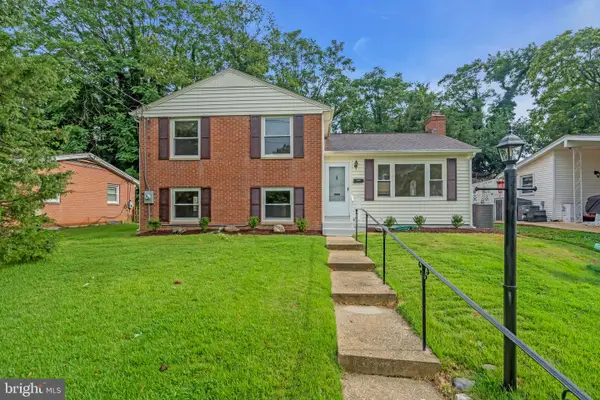 $529,000Active3 beds 2 baths2,118 sq. ft.
$529,000Active3 beds 2 baths2,118 sq. ft.7536 Abbington Dr, OXON HILL, MD 20745
MLS# MDPG2163446Listed by: LONG & FOSTER REAL ESTATE, INC. - Coming Soon
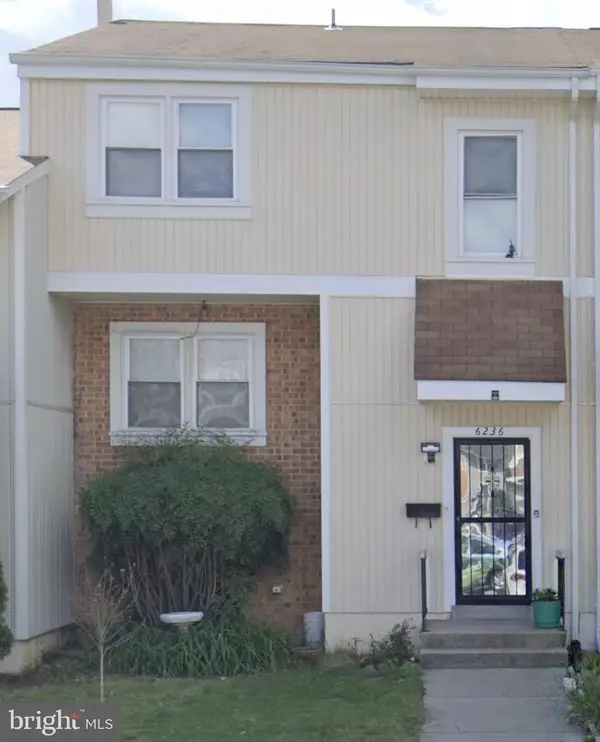 $335,000Coming Soon3 beds 3 baths
$335,000Coming Soon3 beds 3 baths6236 Targon Ct, FORT WASHINGTON, MD 20744
MLS# MDPG2163302Listed by: KELLER WILLIAMS REALTY - New
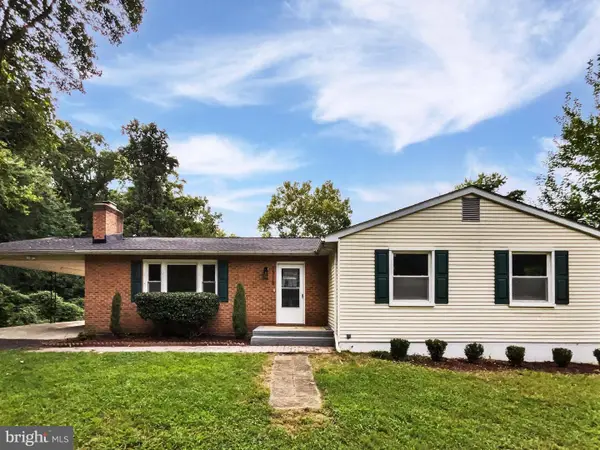 $475,000Active4 beds 3 baths1,488 sq. ft.
$475,000Active4 beds 3 baths1,488 sq. ft.1715 Calais Ct, OXON HILL, MD 20745
MLS# MDPG2163338Listed by: OPEN DOOR BROKERAGE, LLC - New
 $829,000Active3 beds 5 baths3,416 sq. ft.
$829,000Active3 beds 5 baths3,416 sq. ft.607 Skiff Way, OXON HILL, MD 20745
MLS# MDPG2163082Listed by: LONG & FOSTER REAL ESTATE, INC. - New
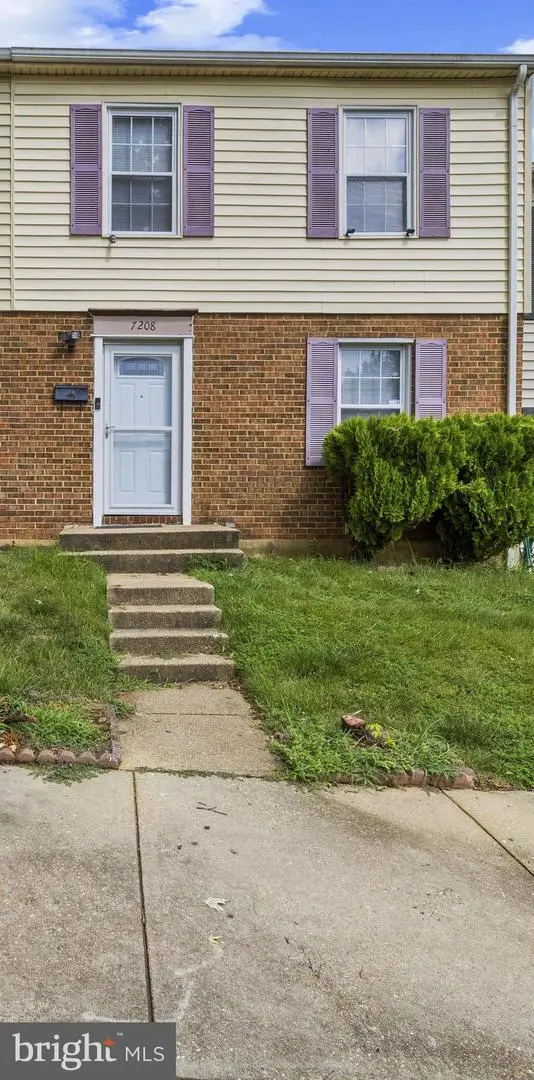 $298,000Active3 beds 3 baths1,899 sq. ft.
$298,000Active3 beds 3 baths1,899 sq. ft.7208 Wood Hollow Ter, FORT WASHINGTON, MD 20744
MLS# MDPG2162734Listed by: ST. CHARLES REALTY, LLC - New
 $475,000Active5 beds 3 baths2,734 sq. ft.
$475,000Active5 beds 3 baths2,734 sq. ft.4901 Maury Pl, OXON HILL, MD 20745
MLS# MDPG2163024Listed by: SAMSON PROPERTIES - Coming Soon
 $125,000Coming Soon1 beds 1 baths
$125,000Coming Soon1 beds 1 baths554 Wilson Bridge Dr #6755a, OXON HILL, MD 20745
MLS# MDPG2163020Listed by: COLDWELL BANKER REALTY - WASHINGTON - New
 $186,000Active2 beds 2 baths1,056 sq. ft.
$186,000Active2 beds 2 baths1,056 sq. ft.3330 Huntley Square Dr #a2, TEMPLE HILLS, MD 20748
MLS# MDPG2161390Listed by: FAIRFAX REALTY SELECT - Open Sun, 12 to 3pmNew
 $355,000Active3 beds 3 baths1,376 sq. ft.
$355,000Active3 beds 3 baths1,376 sq. ft.6113 Brandyhall Ct, FORT WASHINGTON, MD 20744
MLS# MDPG2161130Listed by: BERKSHIRE HATHAWAY HOMESERVICES PENFED REALTY
