631 Hampton Dr, OXON HILL, MD 20745
Local realty services provided by:Better Homes and Gardens Real Estate Premier
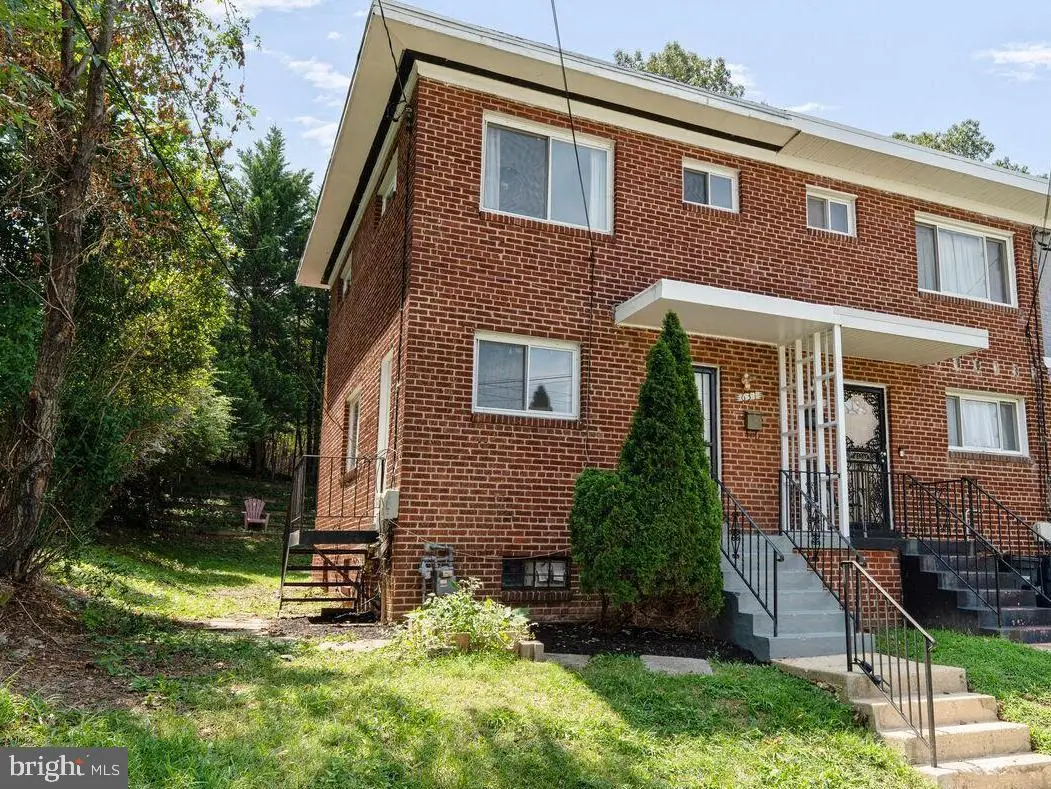


Listed by:sheena saydam
Office:keller williams capital properties
MLS#:MDPG2159038
Source:BRIGHTMLS
Price summary
- Price:$299,999
- Price per sq. ft.:$223.21
About this home
Tucked away in sought-after Glassmanor community, just a mile from the DC state line, this 3-bedroom, 1.5-bath end-unit townhouse enjoys superb access to all that Washington, DC, and Alexandria have to offer. Freshly painted in 2025, the bright and airy interior opens with a welcoming sitting and dining area, complete with updated flooring and door leading to the rear deck, ideal for relaxing or entertaining. The kitchen features crisp white cabinetry, granite countertops, tile flooring, a stylish backsplash, gas cooking, and a separate entrance leading to the side yard. Upstairs, you will find two generously proportioned bedrooms, each with ample wardrobe space, along with a shared full bathroom featuring a bath with overhead shower. The lower level features a spacious rec room with a laundry area and separate storage closet. A third bedroom on this level, with a nearby powder room, offers a versatile space perfect as a guest accommodation, an in-home office, or playroom. Step outside to the rear deck, where stairs lead down to a spacious backyard complete with a storage shed and mature trees provide a pleasant shaded retreat. Convenient street parking is available right in front of the home, and recent updates include a newer water heater (2025) and HVAC system (2021). Outdoor enthusiasts will appreciate nearby Oxon Cove Park & Oxon Hill Farm, which features a scenic 4-mile trail, picnic areas, historic exhibits, and live animals, all set near the Potomac River. This home’s prime location is also perfectly positioned just minutes from Tanger Outlets, less than a mile to DC, three miles to National Harbor, and within five miles of all that Alexandria has to offer. Don’t miss this!
Contact an agent
Home facts
- Year built:1953
- Listing Id #:MDPG2159038
- Added:13 day(s) ago
- Updated:August 15, 2025 at 07:30 AM
Rooms and interior
- Bedrooms:3
- Total bathrooms:2
- Full bathrooms:1
- Half bathrooms:1
- Living area:1,344 sq. ft.
Heating and cooling
- Cooling:Central A/C
- Heating:Central, Natural Gas
Structure and exterior
- Year built:1953
- Building area:1,344 sq. ft.
- Lot area:0.07 Acres
Utilities
- Water:Public
- Sewer:Public Sewer
Finances and disclosures
- Price:$299,999
- Price per sq. ft.:$223.21
- Tax amount:$3,362 (2024)
New listings near 631 Hampton Dr
- New
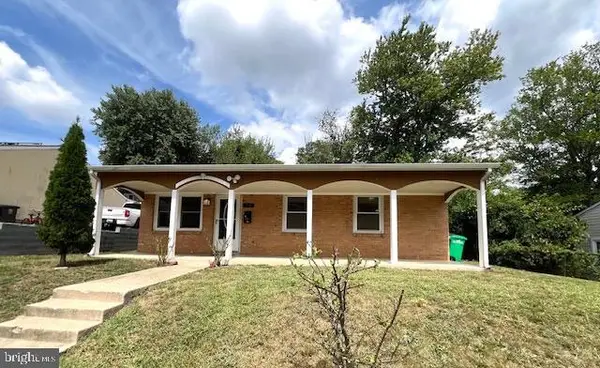 $355,000Active3 beds 1 baths1,070 sq. ft.
$355,000Active3 beds 1 baths1,070 sq. ft.710 Leyte Pl, OXON HILL, MD 20745
MLS# MDPG2163828Listed by: FAIRFAX REALTY PREMIER - New
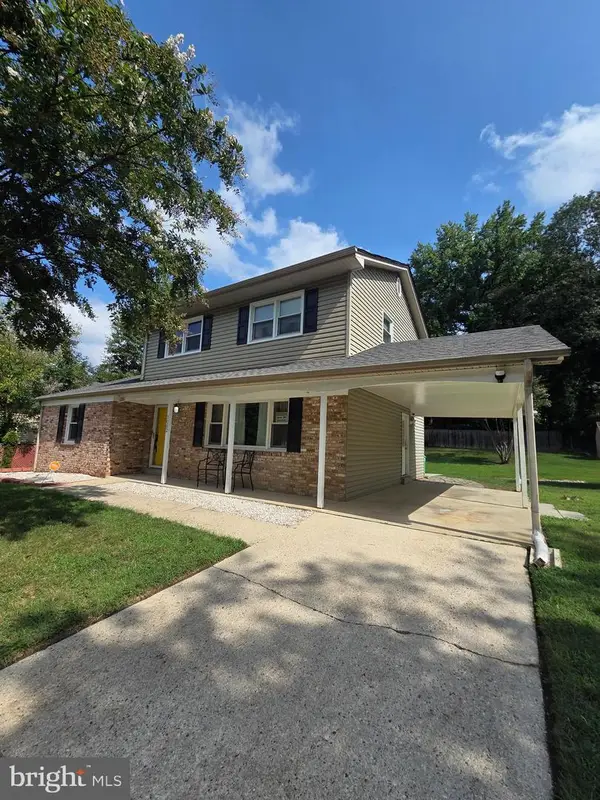 $524,900Active4 beds 4 baths2,736 sq. ft.
$524,900Active4 beds 4 baths2,736 sq. ft.3002 Ivy Bridge Rd, FORT WASHINGTON, MD 20744
MLS# MDPG2163780Listed by: MD PRIME REALTY CO. - New
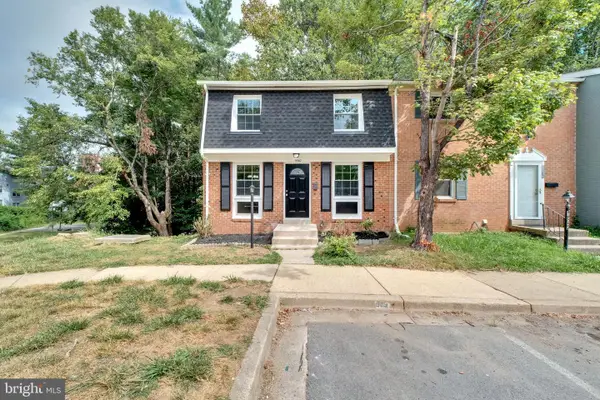 $389,900Active4 beds 3 baths1,969 sq. ft.
$389,900Active4 beds 3 baths1,969 sq. ft.1540 Potomac Heights Dr, FORT WASHINGTON, MD 20744
MLS# MDPG2163750Listed by: COMPASS - Coming Soon
 $440,000Coming Soon4 beds 2 baths
$440,000Coming Soon4 beds 2 baths2901 Capri Dr, FORT WASHINGTON, MD 20744
MLS# MDPG2163602Listed by: SAMSON PROPERTIES - New
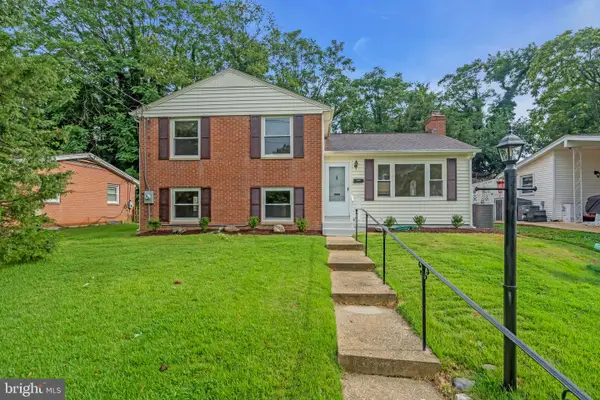 $529,000Active3 beds 2 baths2,118 sq. ft.
$529,000Active3 beds 2 baths2,118 sq. ft.7536 Abbington Dr, OXON HILL, MD 20745
MLS# MDPG2163446Listed by: LONG & FOSTER REAL ESTATE, INC. - Coming Soon
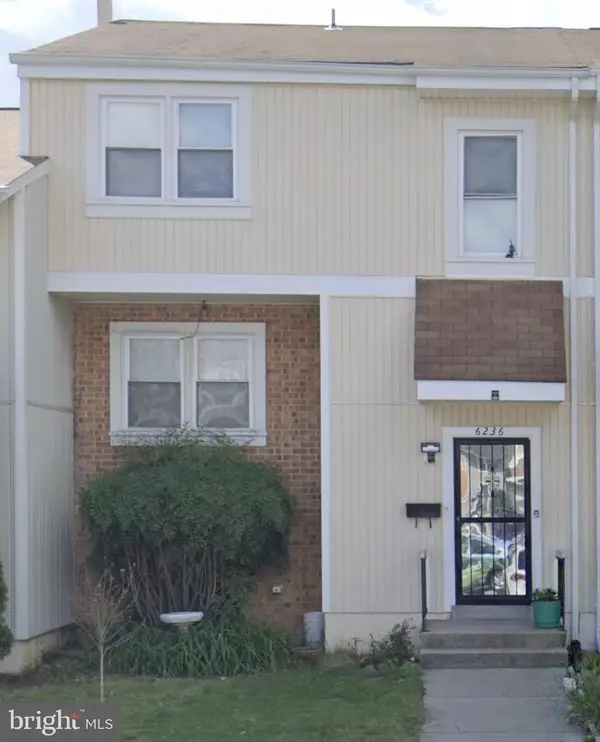 $335,000Coming Soon3 beds 3 baths
$335,000Coming Soon3 beds 3 baths6236 Targon Ct, FORT WASHINGTON, MD 20744
MLS# MDPG2163302Listed by: KELLER WILLIAMS REALTY - New
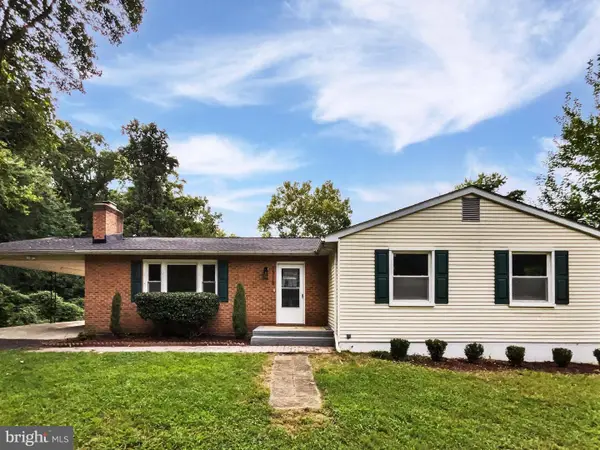 $475,000Active4 beds 3 baths1,488 sq. ft.
$475,000Active4 beds 3 baths1,488 sq. ft.1715 Calais Ct, OXON HILL, MD 20745
MLS# MDPG2163338Listed by: OPEN DOOR BROKERAGE, LLC - New
 $829,000Active3 beds 5 baths3,416 sq. ft.
$829,000Active3 beds 5 baths3,416 sq. ft.607 Skiff Way, OXON HILL, MD 20745
MLS# MDPG2163082Listed by: LONG & FOSTER REAL ESTATE, INC. - New
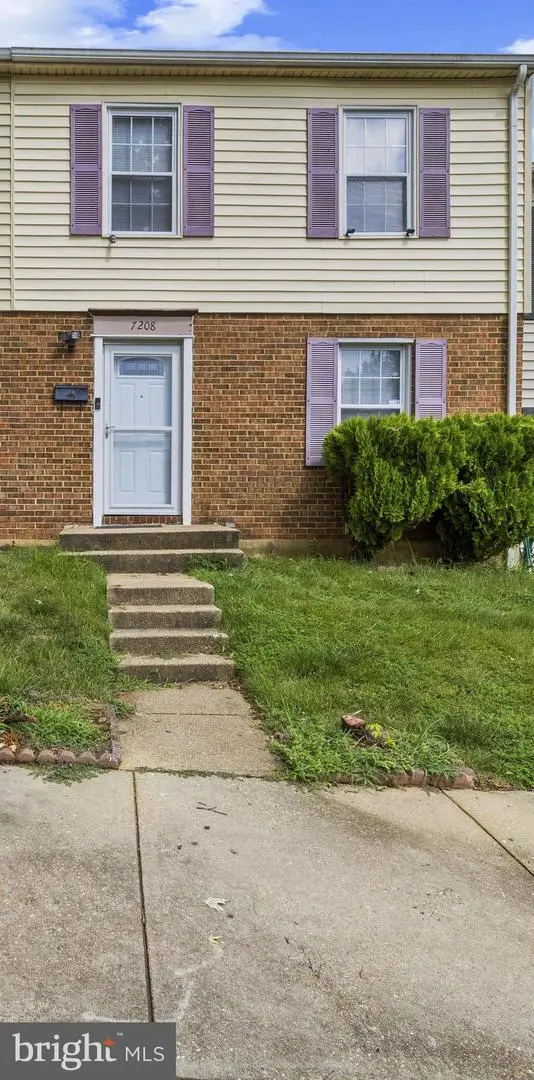 $298,000Active3 beds 3 baths1,899 sq. ft.
$298,000Active3 beds 3 baths1,899 sq. ft.7208 Wood Hollow Ter, FORT WASHINGTON, MD 20744
MLS# MDPG2162734Listed by: ST. CHARLES REALTY, LLC - New
 $475,000Active5 beds 3 baths2,734 sq. ft.
$475,000Active5 beds 3 baths2,734 sq. ft.4901 Maury Pl, OXON HILL, MD 20745
MLS# MDPG2163024Listed by: SAMSON PROPERTIES
