908 Talberta Ter, OXON HILL, MD 20745
Local realty services provided by:Better Homes and Gardens Real Estate Capital Area

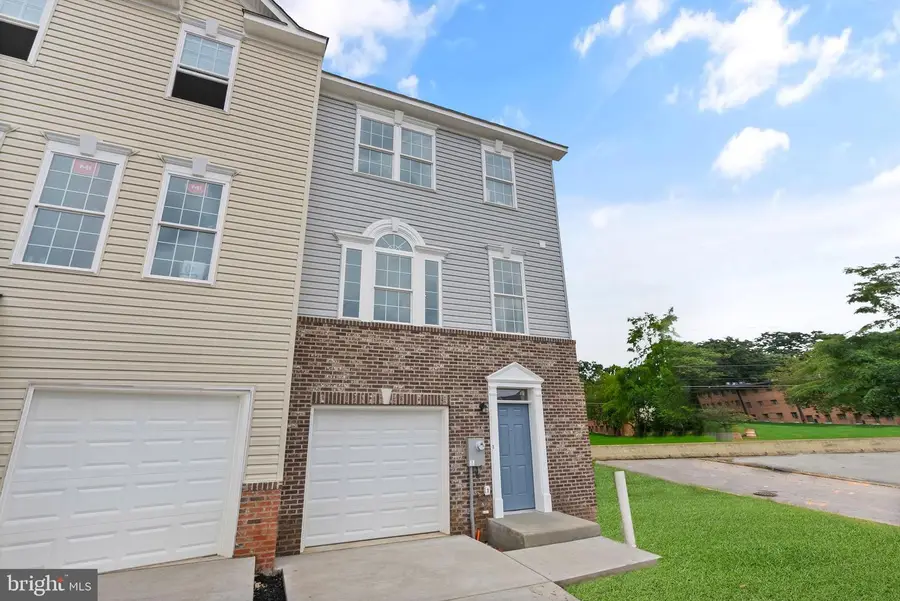

908 Talberta Ter,OXON HILL, MD 20745
$465,700
- 3 Beds
- 4 Baths
- 2,200 sq. ft.
- Townhouse
- Pending
Listed by:william e close
Office:kw metro center
MLS#:MDPG2125490
Source:BRIGHTMLS
Price summary
- Price:$465,700
- Price per sq. ft.:$211.68
- Monthly HOA dues:$85
About this home
All Closing Costs paid up to $20,000 ***Call listing agent for details! IMMEDIATE DELIVERY!!!
Brand New 3-Bedroom, 3.5-Bathroom Townhome with Modern Finishes.
Welcome to this stunning, newly constructed 3-bedroom, 3.5-bathroom townhome, offering contemporary design and thoughtful layout across three levels. Perfectly crafted for modern living, this home boasts luxurious finishes, an open-concept floor plan, and ample space for both relaxation and entertaining.
The main level is the heart of the home, featuring a gourmet kitchen with granite countertops, a huge center island, and attached dining area, ideal for cooking and hosting. The spacious living room flows seamlessly into the kitchen, making it perfect for gatherings. Step outside onto the large deck, excellent for outdoor dining or lounging. A convenient half-bathroom rounds out this level, along with luxury vinyl flooring for a sleek, modern look.
Upstairs, you’ll find the owner's suite, complete with a private ensuite bathroom, vaulted ceilings and a walk-in closet for all your storage needs. Two additional bedrooms, a full hall bathroom, and cozy carpeting make this upper level ideal for family or guests.
The lower entry level offers even more space with a large recreation room that can be used as a home office, gym, or extra living area, along with a full bathroom for convenience. The one-car garage adds to the home's practicality, and there's plenty of additional storage throughout.
Conveniently located near The National Harbor, MGM Casino, Washington Nationals Stadium and Old Town Alexandria, this home is perfect for those seeking modern luxury in a prime location. Don’t miss out—schedule your private showing today!
*Photos are not actual property-for representation only
Contact an agent
Home facts
- Year built:2025
- Listing Id #:MDPG2125490
- Added:336 day(s) ago
- Updated:August 15, 2025 at 10:12 AM
Rooms and interior
- Bedrooms:3
- Total bathrooms:4
- Full bathrooms:3
- Half bathrooms:1
- Living area:2,200 sq. ft.
Heating and cooling
- Cooling:Central A/C
- Heating:Forced Air, Natural Gas
Structure and exterior
- Year built:2025
- Building area:2,200 sq. ft.
- Lot area:0.04 Acres
Utilities
- Water:Public
- Sewer:Public Sewer
Finances and disclosures
- Price:$465,700
- Price per sq. ft.:$211.68
- Tax amount:$835 (2024)
New listings near 908 Talberta Ter
- New
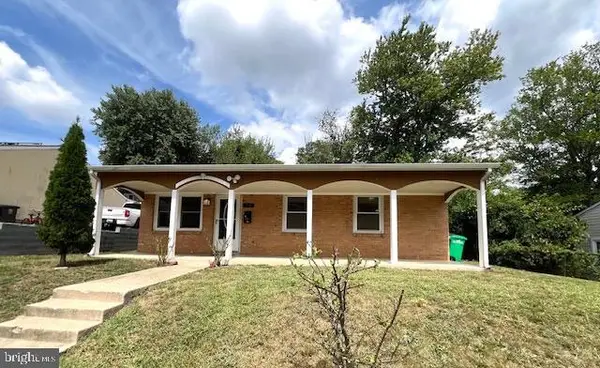 $355,000Active3 beds 1 baths1,070 sq. ft.
$355,000Active3 beds 1 baths1,070 sq. ft.710 Leyte Pl, OXON HILL, MD 20745
MLS# MDPG2163828Listed by: FAIRFAX REALTY PREMIER - New
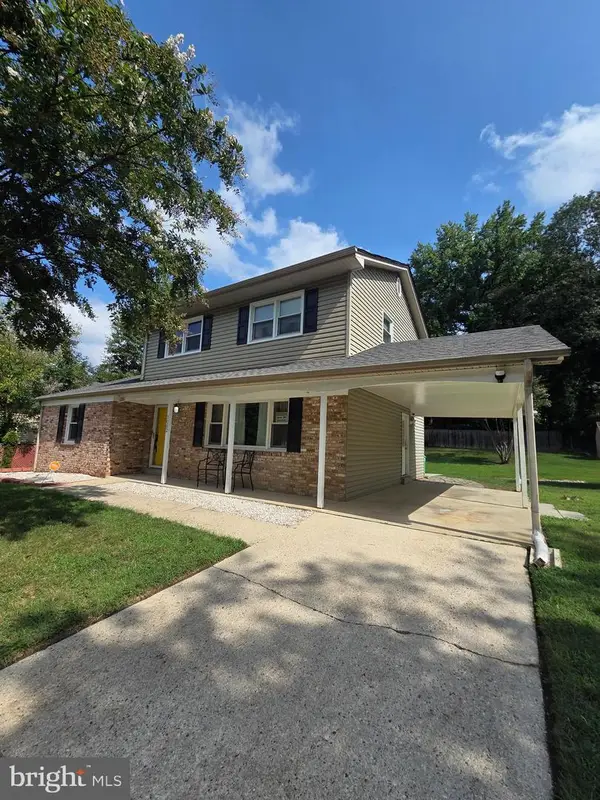 $524,900Active4 beds 4 baths2,736 sq. ft.
$524,900Active4 beds 4 baths2,736 sq. ft.3002 Ivy Bridge Rd, FORT WASHINGTON, MD 20744
MLS# MDPG2163780Listed by: MD PRIME REALTY CO. - New
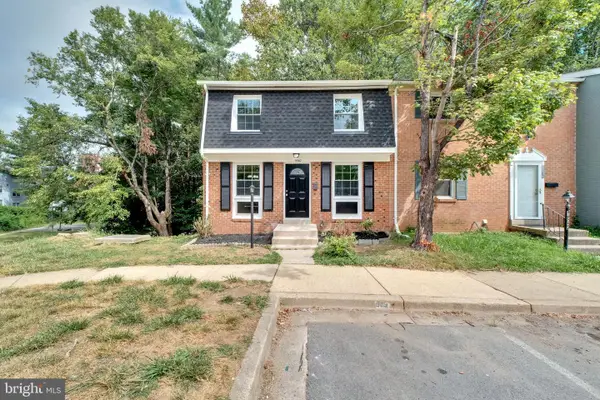 $389,900Active4 beds 3 baths1,969 sq. ft.
$389,900Active4 beds 3 baths1,969 sq. ft.1540 Potomac Heights Dr, FORT WASHINGTON, MD 20744
MLS# MDPG2163750Listed by: COMPASS - Coming Soon
 $440,000Coming Soon4 beds 2 baths
$440,000Coming Soon4 beds 2 baths2901 Capri Dr, FORT WASHINGTON, MD 20744
MLS# MDPG2163602Listed by: SAMSON PROPERTIES - New
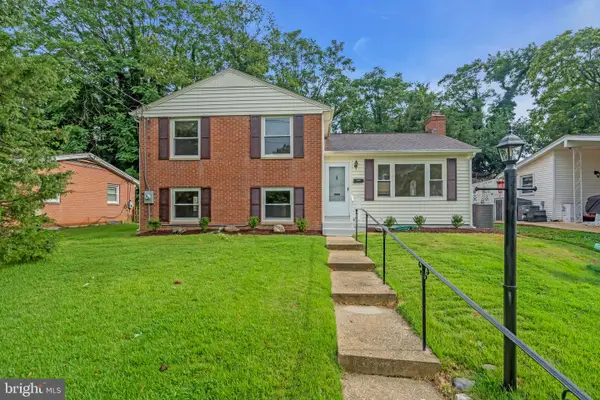 $529,000Active3 beds 2 baths2,118 sq. ft.
$529,000Active3 beds 2 baths2,118 sq. ft.7536 Abbington Dr, OXON HILL, MD 20745
MLS# MDPG2163446Listed by: LONG & FOSTER REAL ESTATE, INC. - Coming Soon
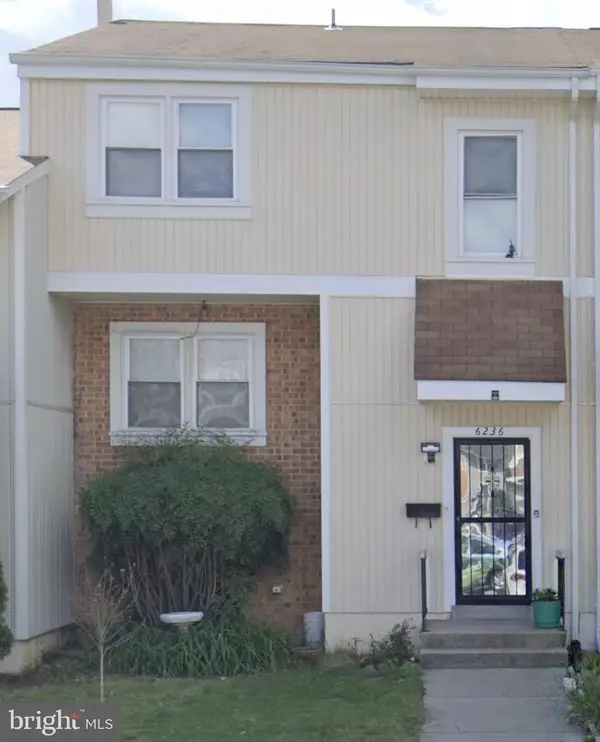 $335,000Coming Soon3 beds 3 baths
$335,000Coming Soon3 beds 3 baths6236 Targon Ct, FORT WASHINGTON, MD 20744
MLS# MDPG2163302Listed by: KELLER WILLIAMS REALTY - New
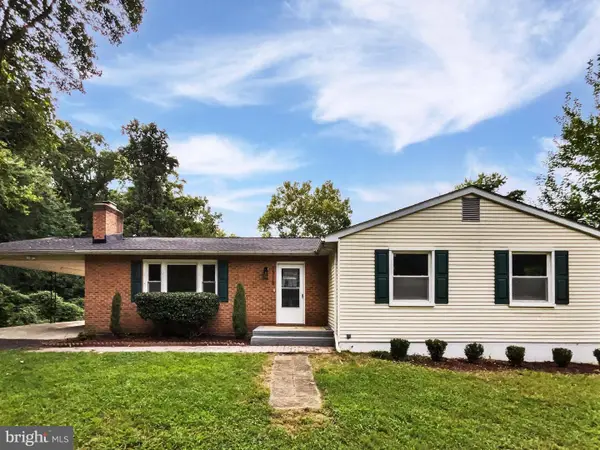 $475,000Active4 beds 3 baths1,488 sq. ft.
$475,000Active4 beds 3 baths1,488 sq. ft.1715 Calais Ct, OXON HILL, MD 20745
MLS# MDPG2163338Listed by: OPEN DOOR BROKERAGE, LLC - New
 $829,000Active3 beds 5 baths3,416 sq. ft.
$829,000Active3 beds 5 baths3,416 sq. ft.607 Skiff Way, OXON HILL, MD 20745
MLS# MDPG2163082Listed by: LONG & FOSTER REAL ESTATE, INC. - New
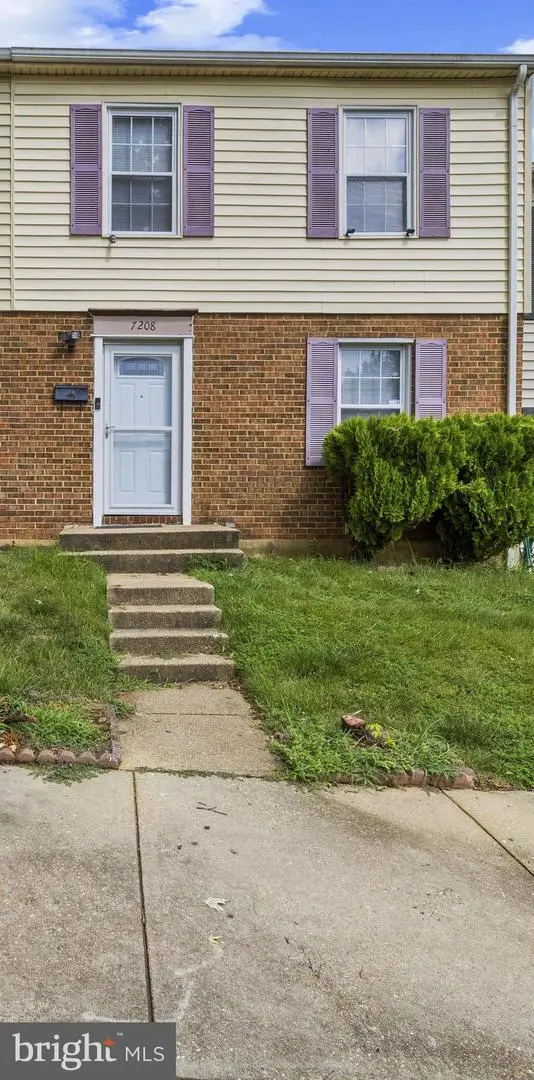 $298,000Active3 beds 3 baths1,899 sq. ft.
$298,000Active3 beds 3 baths1,899 sq. ft.7208 Wood Hollow Ter, FORT WASHINGTON, MD 20744
MLS# MDPG2162734Listed by: ST. CHARLES REALTY, LLC - New
 $475,000Active5 beds 3 baths2,734 sq. ft.
$475,000Active5 beds 3 baths2,734 sq. ft.4901 Maury Pl, OXON HILL, MD 20745
MLS# MDPG2163024Listed by: SAMSON PROPERTIES
