6 Hunt Valley View Ter, Phoenix, MD 21131
Local realty services provided by:Better Homes and Gardens Real Estate GSA Realty
6 Hunt Valley View Ter,Phoenix, MD 21131
$829,000
- 5 Beds
- 5 Baths
- 4,066 sq. ft.
- Single family
- Pending
Listed by: thomas r moore, stephanie langone
Office: berkshire hathaway homeservices homesale realty
MLS#:MDBC2141202
Source:BRIGHTMLS
Price summary
- Price:$829,000
- Price per sq. ft.:$203.89
About this home
IN-LAW SUITE - Stately brick colonial located in the highly sought-after Greenlands/Summer Hill
community! Nestled on a quiet, yet vibrant cul-de-sac with sweeping valley views and direct
adjacency to Hunt Valley Golf Club. In-law or au pair suite with private entrance,
kitchenette, bedroom, and family room offers flexible options for multigenerational living or long-
term guests. The main level features gleaming hardwood floors, a
spacious living room and formal dining room accented with elegant crown molding, and a
custom kitchen with breakfast area that opens to the family room with fireplace. French doors
lead to an expansive deck—perfect for entertaining while enjoying the scenic vistas. Upstairs,
the private primary suite serves as a true retreat, complete with a wood-burning fireplace,
abundant closets and a large bathroom. Three additional generously sized bedrooms provide
ample space for family or guests. The walk-out lower level includes a large rec room with stone wood stove fireplace, full bath, and useful work and storage spaces. Set on a beautifully landscaped lot, the property
is an entertainer’s dream with a lush, private yard and sparkling in-ground pool. Recent updates
include new heat pump, pool renovated, chimneys lined and new hot water heater. Enjoy easy
access to the NCR Trail, premier shopping, dining, and top-rated Baltimore County schools.
Contact an agent
Home facts
- Year built:2002
- Listing ID #:MDBC2141202
- Added:50 day(s) ago
- Updated:November 15, 2025 at 09:06 AM
Rooms and interior
- Bedrooms:5
- Total bathrooms:5
- Full bathrooms:4
- Half bathrooms:1
- Living area:4,066 sq. ft.
Heating and cooling
- Cooling:Central A/C, Zoned
- Heating:Electric, Heat Pump(s)
Structure and exterior
- Year built:2002
- Building area:4,066 sq. ft.
- Lot area:1.43 Acres
Schools
- High school:DULANEY
- Middle school:COCKEYSVILLE
- Elementary school:JACKSONVILLE
Utilities
- Water:Well
- Sewer:Septic Exists
Finances and disclosures
- Price:$829,000
- Price per sq. ft.:$203.89
- Tax amount:$8,711 (2024)
New listings near 6 Hunt Valley View Ter
- New
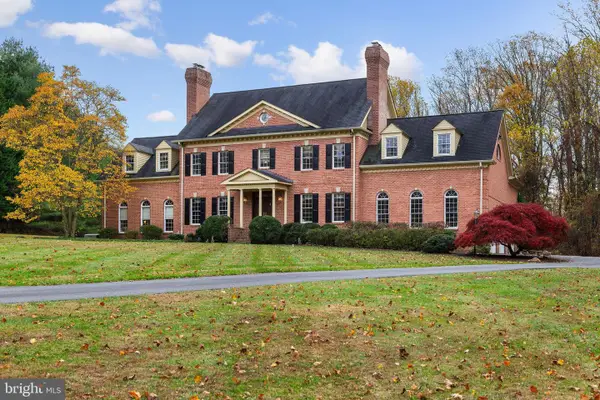 $1,149,999Active5 beds 5 baths6,550 sq. ft.
$1,149,999Active5 beds 5 baths6,550 sq. ft.11 Glenberry Ct, PHOENIX, MD 21131
MLS# MDBC2145734Listed by: CUMMINGS & CO. REALTORS - Coming Soon
 $749,900Coming Soon4 beds 3 baths
$749,900Coming Soon4 beds 3 baths13904 Blenheim Rd N, PHOENIX, MD 21131
MLS# MDBC2145162Listed by: STEEN PROPERTIES - Open Sat, 12 to 2pmNew
 $599,999Active4 beds 4 baths2,412 sq. ft.
$599,999Active4 beds 4 baths2,412 sq. ft.36 Constantine Dr, PHOENIX, MD 21131
MLS# MDBC2140418Listed by: BENNETT REALTY SOLUTIONS 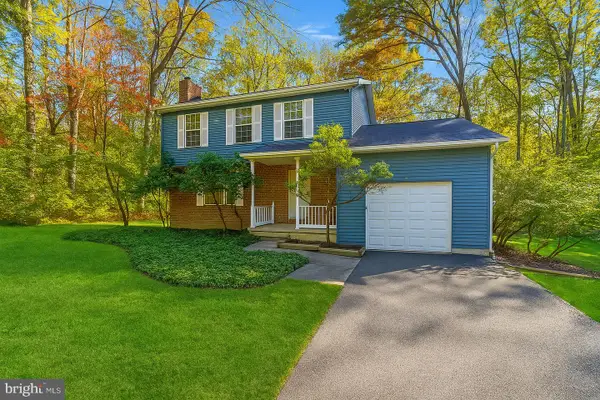 $475,000Pending3 beds 3 baths1,700 sq. ft.
$475,000Pending3 beds 3 baths1,700 sq. ft.38 Constantine Dr, PHOENIX, MD 21131
MLS# MDBC2144338Listed by: KELLER WILLIAMS FLAGSHIP- Open Sat, 2 to 4pm
 $899,899Active4 beds 4 baths3,987 sq. ft.
$899,899Active4 beds 4 baths3,987 sq. ft.4 7 Springs Ct, PHOENIX, MD 21131
MLS# MDBC2144842Listed by: NEXT STEP REALTY 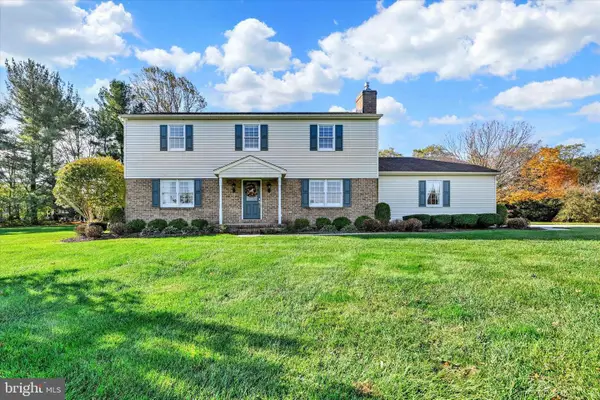 $769,000Pending4 beds 3 baths2,184 sq. ft.
$769,000Pending4 beds 3 baths2,184 sq. ft.14003 Fox Land Rd, PHOENIX, MD 21131
MLS# MDBC2144786Listed by: LONG & FOSTER REAL ESTATE, INC.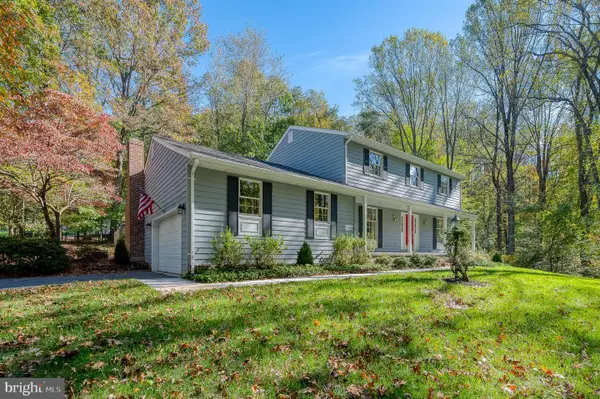 $647,000Pending4 beds 3 baths2,419 sq. ft.
$647,000Pending4 beds 3 baths2,419 sq. ft.26 Constantine Dr, PHOENIX, MD 21131
MLS# MDBC2143496Listed by: LONG & FOSTER REAL ESTATE, INC.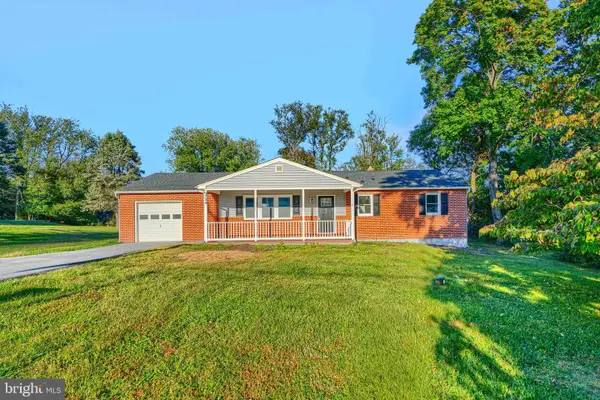 $575,000Pending3 beds 3 baths2,052 sq. ft.
$575,000Pending3 beds 3 baths2,052 sq. ft.3728 Dance Mill Rd, PHOENIX, MD 21131
MLS# MDBC2142580Listed by: MR. LISTER REALTY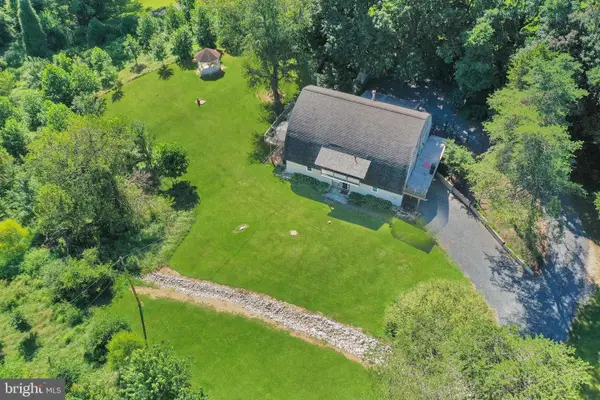 $350,000Pending5 beds 3 baths4,750 sq. ft.
$350,000Pending5 beds 3 baths4,750 sq. ft.3523 Southside Ave, PHOENIX, MD 21131
MLS# MDBC2142488Listed by: ALEX COOPER AUCTIONEERS, INC.
