321 Tumblers Way #8, JOPPA, MD 21085
Local realty services provided by:Better Homes and Gardens Real Estate Murphy & Co.
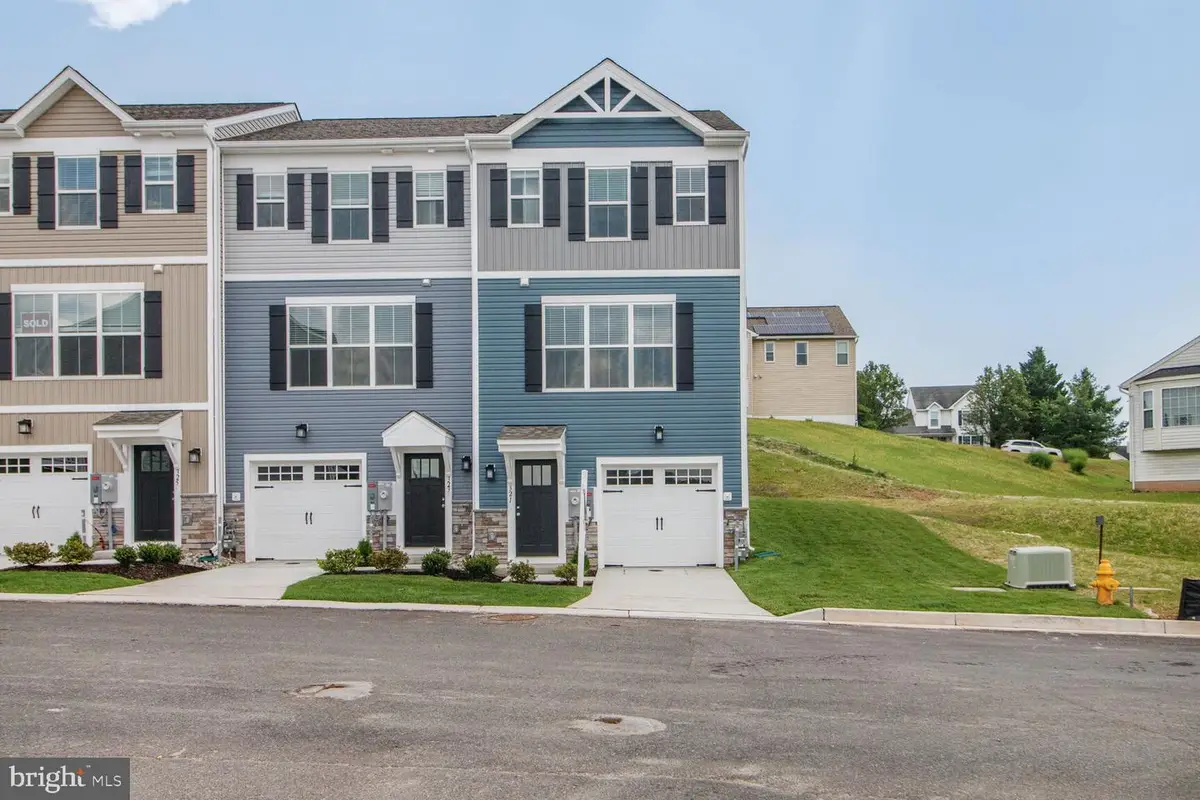
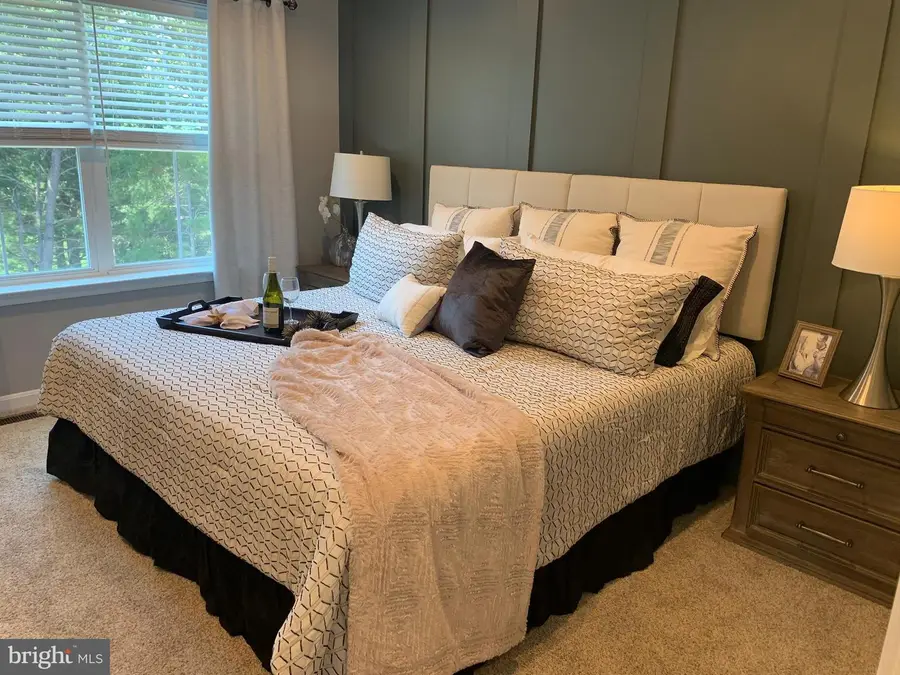
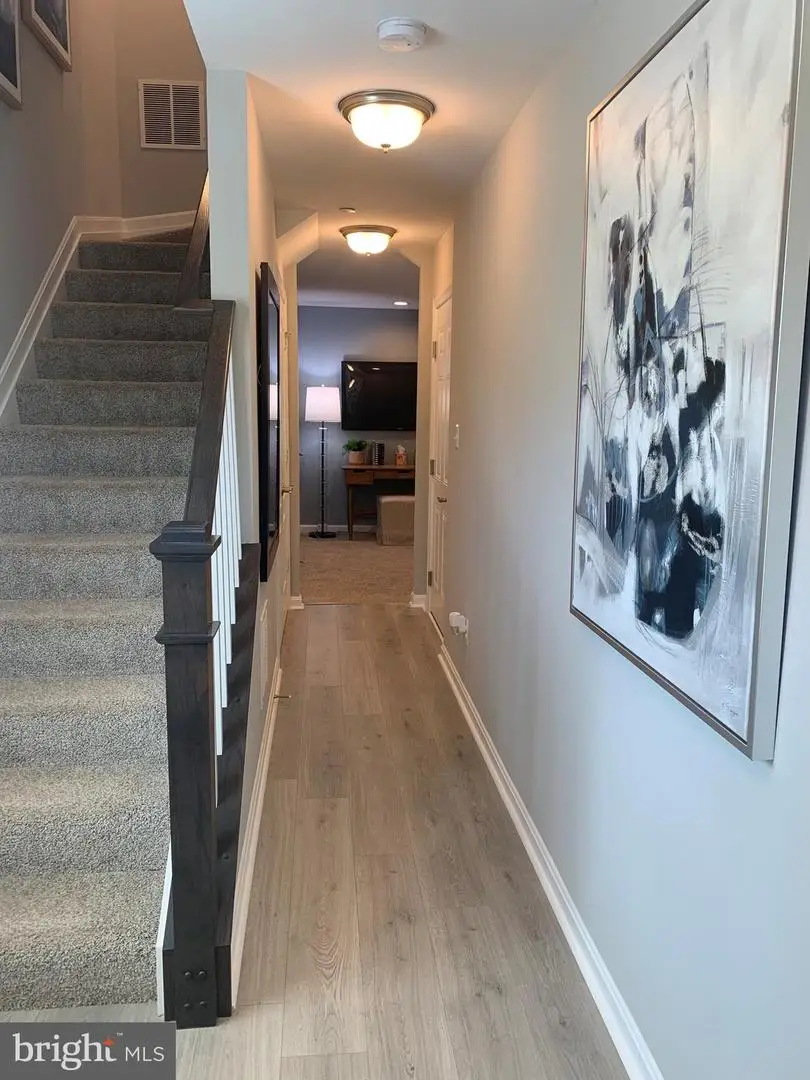
321 Tumblers Way #8,JOPPA, MD 21085
$368,360
- 2 Beds
- 4 Baths
- 1,500 sq. ft.
- Townhouse
- Active
Listed by:terri e hill
Office:builder solutions realty
MLS#:MDHR2042942
Source:BRIGHTMLS
Price summary
- Price:$368,360
- Price per sq. ft.:$245.57
About this home
QUICK MOVE-IN !! 30 Day Settlement; 5.99% CONV. FINANCING W/ USA MORTGAGE & $15,000 TOWARDS CLOSING COSTS W/ PREFERRED LENDER & TITLE COMPANY-LIMITED FUNDS!HURRY!!
This End-of-Group home offers a 1 car garage, 2 Dual Owner’s Suites; Primary bedroom has private bath w/ spacious walk-in shower & custom closets organizers in all bedrooms. Enjoy the 4'x3' Landing w/ Steps off of the Kitchen Level into the Backyard; Large finished recreation room for entertaining, or dual home office or 3 bedroom; Lots of overflow parking for family & guests; Within walking distance to Redner's Market, Amish Market & Mariner Point Park. Extremely affordable for those looking for water access for boating & fishing. VA, Conventional, Cash Financing Only; Visit Joppa Crossing Sales Center at 315 Sear Court to tour this home. Call to schedule an appointment.
Contact an agent
Home facts
- Year built:2025
- Listing Id #:MDHR2042942
- Added:90 day(s) ago
- Updated:August 15, 2025 at 01:53 PM
Rooms and interior
- Bedrooms:2
- Total bathrooms:4
- Full bathrooms:2
- Half bathrooms:2
- Living area:1,500 sq. ft.
Heating and cooling
- Cooling:Central A/C
- Heating:Central, Natural Gas
Structure and exterior
- Roof:Architectural Shingle
- Year built:2025
- Building area:1,500 sq. ft.
Schools
- High school:JOPPATOWNE
- Middle school:MAGNOLIA
- Elementary school:JOPPATOWNE
Utilities
- Water:Public
- Sewer:Public Sewer
Finances and disclosures
- Price:$368,360
- Price per sq. ft.:$245.57
New listings near 321 Tumblers Way #8
- Open Sat, 12 to 2pmNew
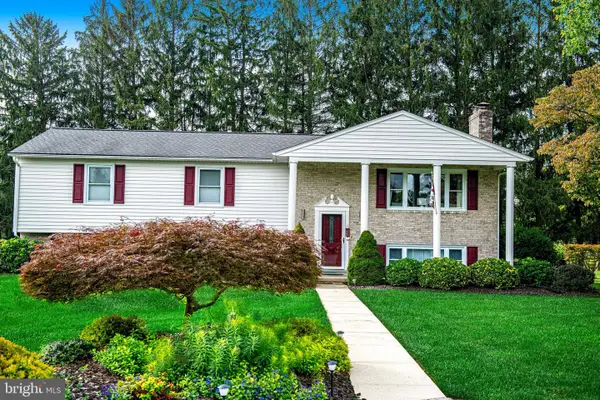 $579,000Active4 beds 3 baths2,304 sq. ft.
$579,000Active4 beds 3 baths2,304 sq. ft.708 Pleasant Hills Cir, KINGSVILLE, MD 21087
MLS# MDHR2046300Listed by: BERKSHIRE HATHAWAY HOMESERVICES PENFED REALTY - New
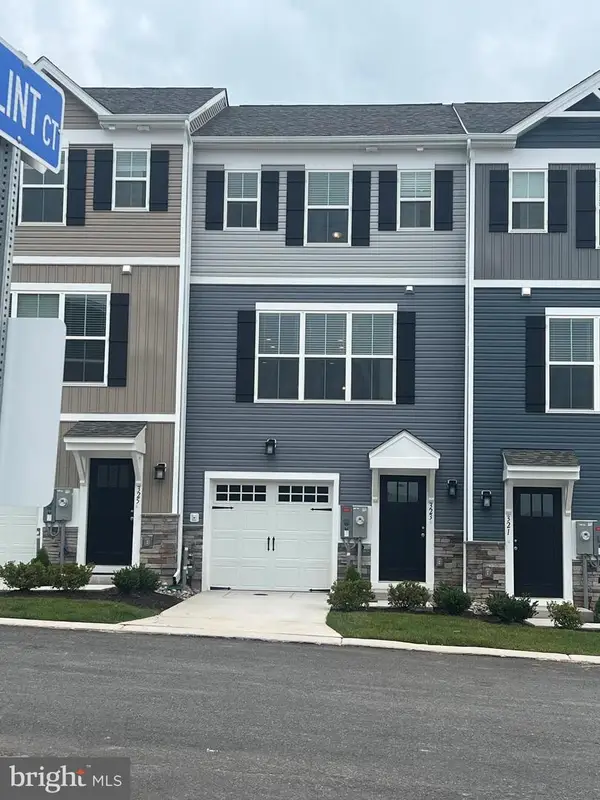 $353,585Active4 beds 4 baths1,500 sq. ft.
$353,585Active4 beds 4 baths1,500 sq. ft.323 Tumblers Way #9, JOPPA, MD 21085
MLS# MDHR2046116Listed by: BUILDER SOLUTIONS REALTY - New
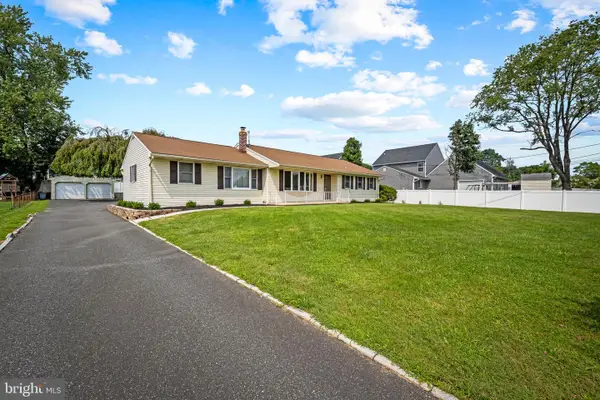 $399,999Active3 beds 1 baths1,242 sq. ft.
$399,999Active3 beds 1 baths1,242 sq. ft.100 Mountain Rd, FALLSTON, MD 21047
MLS# MDHR2046110Listed by: CUMMINGS & CO. REALTORS 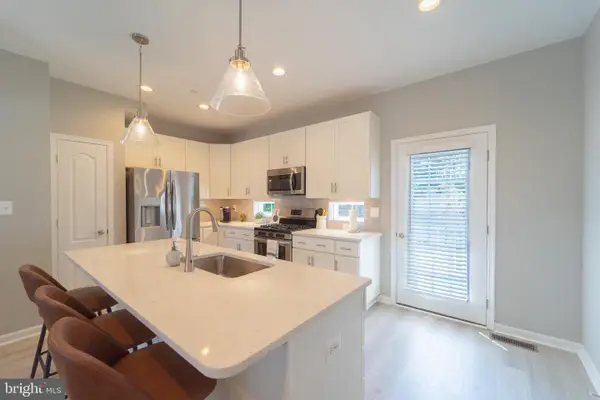 $385,500Active3 beds 4 baths1,500 sq. ft.
$385,500Active3 beds 4 baths1,500 sq. ft.391 Tumblers Way #41, JOPPA, MD 21085
MLS# MDHR2045834Listed by: BUILDER SOLUTIONS REALTY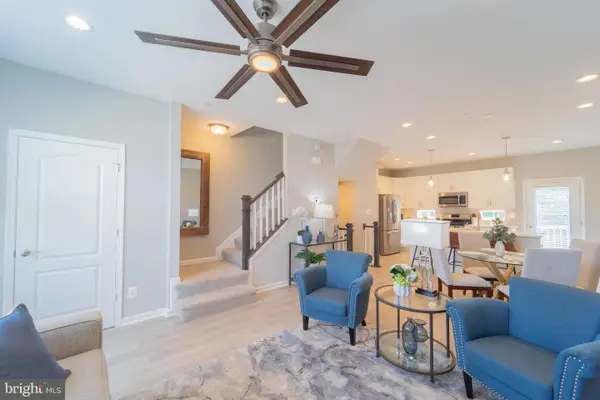 $359,275Active4 beds 4 baths1,500 sq. ft.
$359,275Active4 beds 4 baths1,500 sq. ft.353 Tumblers Way #24, JOPPA, MD 21085
MLS# MDHR2045824Listed by: BUILDER SOLUTIONS REALTY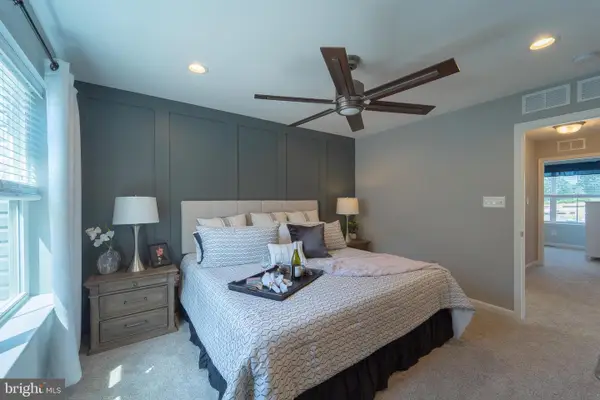 $357,850Active3 beds 4 baths1,500 sq. ft.
$357,850Active3 beds 4 baths1,500 sq. ft.349 Tumblers Way #22, JOPPA, MD 21085
MLS# MDHR2045828Listed by: BUILDER SOLUTIONS REALTY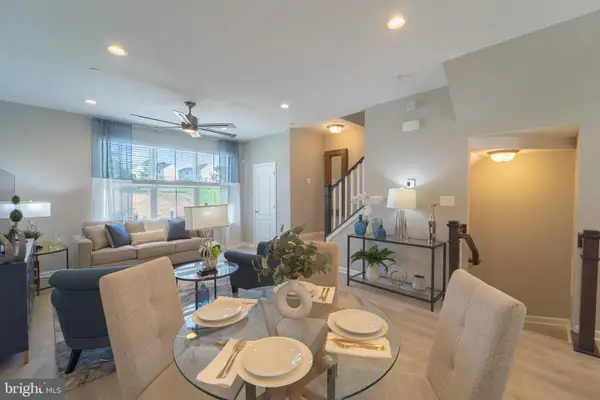 $357,250Active4 beds 4 baths1,500 sq. ft.
$357,250Active4 beds 4 baths1,500 sq. ft.345 Tumblers Way #20, JOPPA, MD 21085
MLS# MDHR2045832Listed by: BUILDER SOLUTIONS REALTY $689,000Active5 beds 5 baths3,696 sq. ft.
$689,000Active5 beds 5 baths3,696 sq. ft.10 Fallston View Ct, FALLSTON, MD 21047
MLS# MDHR2045706Listed by: BENNETT REALTY SOLUTIONS $650,000Pending5 beds 4 baths3,416 sq. ft.
$650,000Pending5 beds 4 baths3,416 sq. ft.315 Tufton Cir, FALLSTON, MD 21047
MLS# MDHR2045510Listed by: HOMEOWNERS REAL ESTATE- Open Sun, 12 to 2pm
 $700,000Active4 beds 3 baths2,464 sq. ft.
$700,000Active4 beds 3 baths2,464 sq. ft.476 Copeland Road, FALLSTON, MD 21047
MLS# MDHR2045504Listed by: CUMMINGS & CO REALTORS
