476 Copeland Road, Fallston, MD 21047
Local realty services provided by:Better Homes and Gardens Real Estate Murphy & Co.
476 Copeland Road,Fallston, MD 21047
$700,000
- 4 Beds
- 3 Baths
- 2,464 sq. ft.
- Single family
- Pending
Listed by:suzanne c. burton
Office:cummings & co realtors
MLS#:MDHR2045504
Source:BRIGHTMLS
Price summary
- Price:$700,000
- Price per sq. ft.:$284.09
- Monthly HOA dues:$26
About this home
Welcome to this beautifully maintained single family home tucked away on a prime corner lot in the sought-after Woodcrest community of Fallston. Ideally located near the end of the development, this home offers a peaceful setting, a flat backyard lined with mature trees, and a two-car side-entry garage with space for 2 cars and extra space for your lawn equipment or tools! A charming paver walkway and bluestone steps (2018) lead you to the front porch and into a warm and inviting foyer with refinished hardwood floors (2025). On either side of the entry, you’ll find spacious formal living and dining rooms, both with hardwood flooring and elegant crown molding. The dining room also features chair rail trim, and the living room has updated lighting (2025). These rooms are perfect for hosting gatherings and special occasions. The inviting family room is filled with natural light and centers around a beautiful fireplace, creating the perfect spot to relax. Nine-foot ceilings on the main level enhance the openness, especially in the kitchen and family room areas. The updated eat-in kitchen (2023) features 42” oak cabinets, new quartz countertops, custom backsplash, a center island, additional cabinetry added for pantry storage and hardwood floors. The stainless-steel appliances complete this cook’s dream kitchen. Off the eat-in kitchen, an upgraded sliding glass door with built-in blinds leads to a maintenance-free composite deck—ideal for entertaining and overlooking the level backyard. A half bath is conveniently located off the kitchen, and the main-level laundry room includes built-in cabinetry. The oversized two-car garage offers ample space for vehicles plus your snowblower, tractor, or extra equipment! Upstairs, you’ll find four spacious bedrooms, including a lovely primary suite with a walk-in closet and a fully renovated en-suite bath (2018) featuring heated floors, a custom-tiled shower, and frameless glass doors. The updated hall bath is equally impressive with stylish custom tilework in the tub/shower and flooring with large linen closet. The three additional bedrooms on the upper level are generously sized, each with ample closet space. The unfinished lower level is a blank canvas, ready for your vision. Whether you dream of a second family room, recreation room, gym, office, or hobby space, the possibilities are endless. Don’t miss the incredible outdoor space! Walk down the stairs of the composite deck to the spacious firepit area, complete with stone steps leading up to it, perfect for gatherings under the stars. Walk around the yard and find landscaped garden beds, designed by a master gardener, the gardens provide beautiful pops of color throughout the year. Lovingly cared for by the original owners, this home boasts other recent updates including, well conditioner head (2024), well pump (2023), well tank (2023), architectural roof (2013) and freshly painted interior in a neutral palette (2024). This home truly has it all, space, updates, location, and charm. Schedule your private showing today and prepare to fall in love with your new home!
Professional Pictures coming soon!
Contact an agent
Home facts
- Year built:1998
- Listing ID #:MDHR2045504
- Added:72 day(s) ago
- Updated:September 29, 2025 at 07:35 AM
Rooms and interior
- Bedrooms:4
- Total bathrooms:3
- Full bathrooms:2
- Half bathrooms:1
- Living area:2,464 sq. ft.
Heating and cooling
- Cooling:Ceiling Fan(s), Central A/C
- Heating:Forced Air, Natural Gas
Structure and exterior
- Roof:Architectural Shingle
- Year built:1998
- Building area:2,464 sq. ft.
- Lot area:0.54 Acres
Schools
- High school:FALLSTON
- Middle school:FALLSTON
- Elementary school:YOUTHS BENEFIT
Utilities
- Water:Well
- Sewer:Public Sewer
Finances and disclosures
- Price:$700,000
- Price per sq. ft.:$284.09
- Tax amount:$4,838 (2024)
New listings near 476 Copeland Road
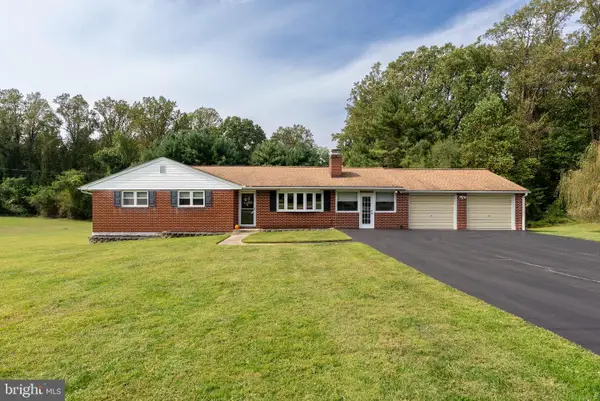 $475,000Pending3 beds 2 baths2,253 sq. ft.
$475,000Pending3 beds 2 baths2,253 sq. ft.2508 Crestview Drive Crestview Drive, FALLSTON, MD 21047
MLS# MDHR2047866Listed by: RE/MAX COMPONENTS- Coming Soon
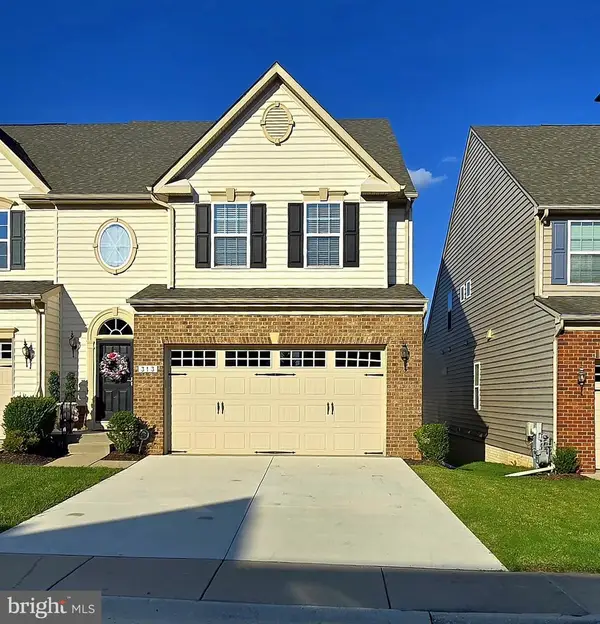 $675,000Coming Soon4 beds 4 baths
$675,000Coming Soon4 beds 4 baths313 Lennox Dr, FALLSTON, MD 21047
MLS# MDHR2047802Listed by: DOUGLAS REALTY, LLC  $550,000Active3 beds 3 baths2,704 sq. ft.
$550,000Active3 beds 3 baths2,704 sq. ft.371 Tufton Cir, FALLSTON, MD 21047
MLS# MDHR2047252Listed by: EXP REALTY, LLC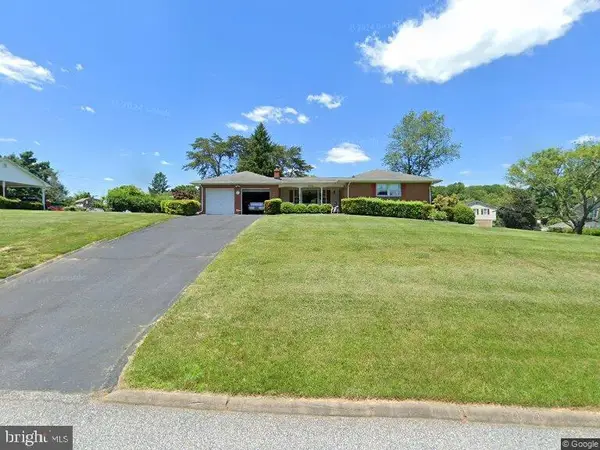 $465,000Pending3 beds 2 baths3,086 sq. ft.
$465,000Pending3 beds 2 baths3,086 sq. ft.1502 Wildwood Dr, FALLSTON, MD 21047
MLS# MDHR2046962Listed by: AMERICAN PREMIER REALTY, LLC $494,000Active3 beds 3 baths1,950 sq. ft.
$494,000Active3 beds 3 baths1,950 sq. ft.403 Woodridge Ct, FALLSTON, MD 21047
MLS# MDHR2046942Listed by: AMERICAN EAGLE REALTY, INC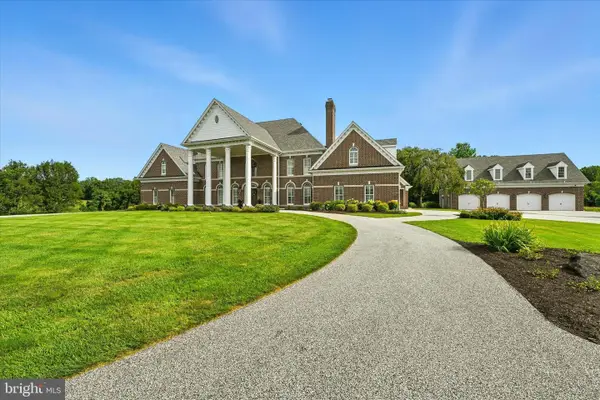 $2,500,000Active5 beds 9 baths6,915 sq. ft.
$2,500,000Active5 beds 9 baths6,915 sq. ft.2258 Baldwin Mill Rd, FALLSTON, MD 21047
MLS# MDHR2046798Listed by: BERKSHIRE HATHAWAY HOMESERVICES PENFED REALTY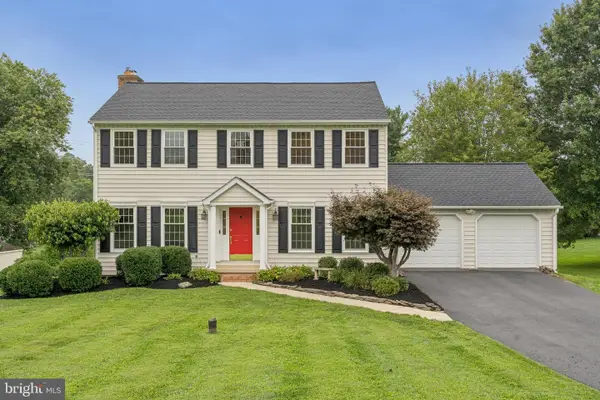 $629,990Pending4 beds 4 baths3,024 sq. ft.
$629,990Pending4 beds 4 baths3,024 sq. ft.1712 Brickhouse Ln, FALLSTON, MD 21047
MLS# MDHR2046492Listed by: BERKSHIRE HATHAWAY HOMESERVICES HOMESALE REALTY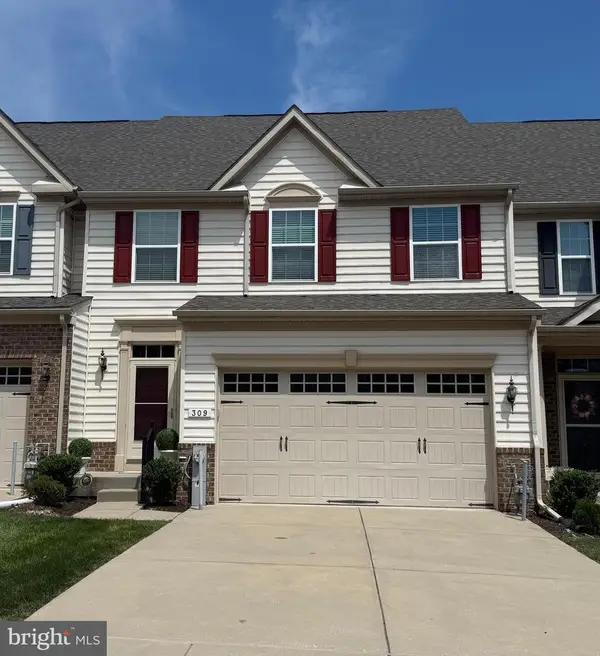 $580,000Active3 beds 4 baths2,444 sq. ft.
$580,000Active3 beds 4 baths2,444 sq. ft.309 Lennox Dr, FALLSTON, MD 21047
MLS# MDHR2046490Listed by: LONG & FOSTER REAL ESTATE, INC. $365,000Active3.33 Acres
$365,000Active3.33 Acres2301 Victorian View Ct, FALLSTON, MD 21047
MLS# MDHR2046346Listed by: AMERICAN PREMIER REALTY, LLC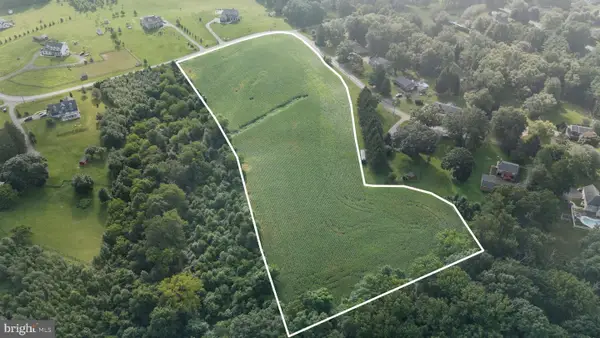 $350,000Active2.5 Acres
$350,000Active2.5 Acres2016 Durham Rd, FALLSTON, MD 21047
MLS# MDHR2046266Listed by: CUMMINGS & CO. REALTORS
