7514 Heatherton Ln, POTOMAC, MD 20854
Local realty services provided by:Better Homes and Gardens Real Estate Valley Partners
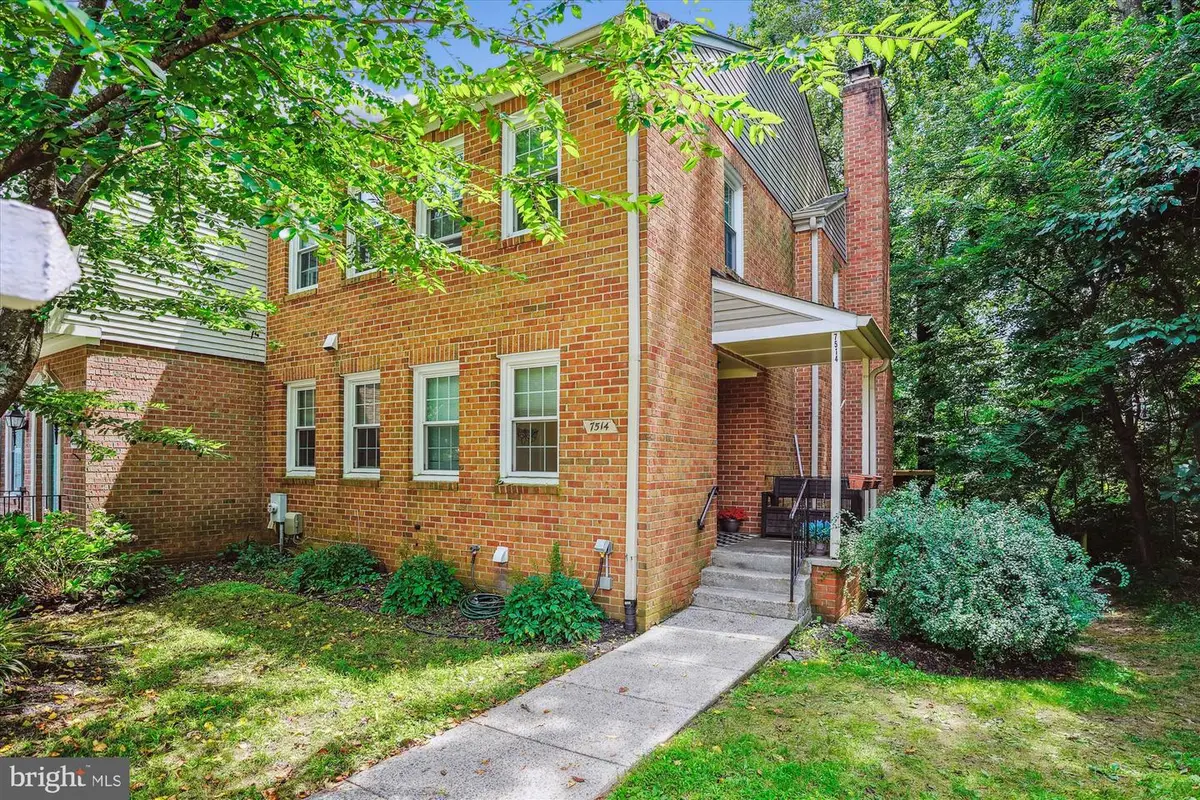
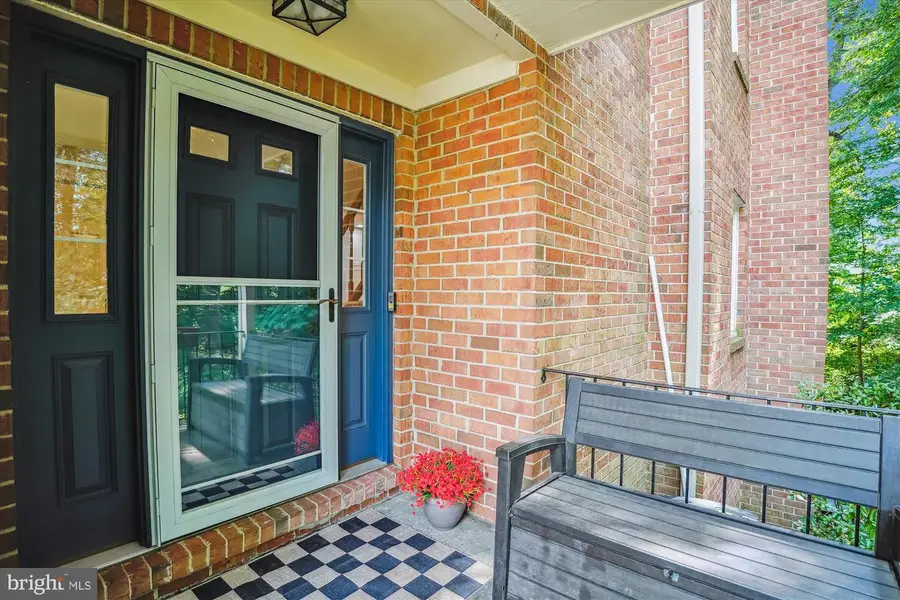
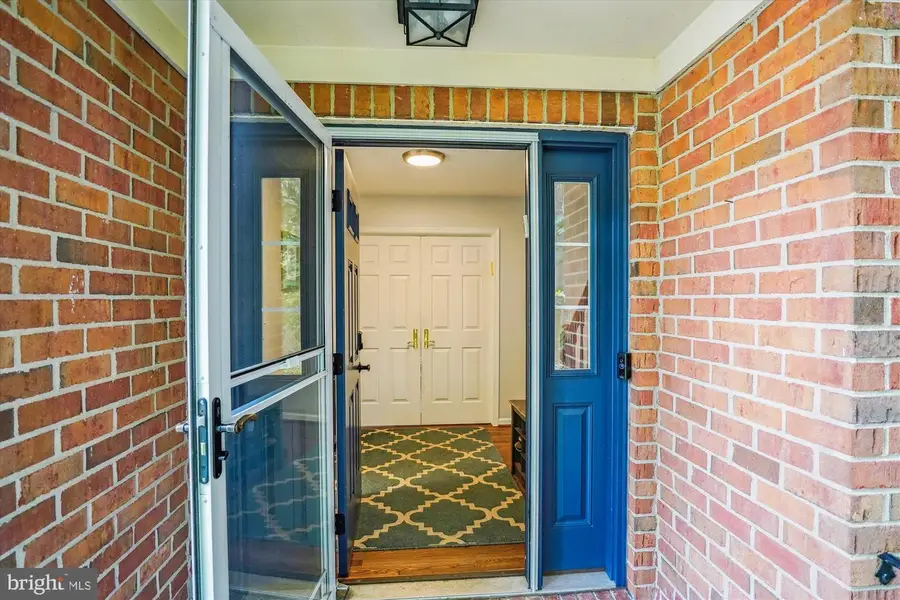
Listed by:irene wertheimer
Office:compass
MLS#:MDMC2193354
Source:BRIGHTMLS
Price summary
- Price:$899,000
- Price per sq. ft.:$313.9
- Monthly HOA dues:$215
About this home
Pre-offer inspections are welcome and encouraged with proper scheduling, approval, and only with a signed agreement. See documents.
Offer deadline is set for Tuesday, 8/12 at 2:00 PM. Good Luck!
Step into the charm of this remarkable, one-of-a-kind end-unit townhome in the sought-after Inverness Knoll community, enveloped in a tranquil, tree-lined setting. This elegant residence offers 4 well-appointed bedrooms and 3.5 bathrooms, introduced by a gracious entry hall that immediately conveys a sense of warmth and welcome.
At the heart of the home, a beautifully renovated kitchen awaits, a true chef's delight complete with high-end stainless steel appliances, a functional island, ample white cabinetry, and exquisite granite countertops. This culinary haven seamlessly flows into a formal dining room, providing direct access to a Trex deck—perfect for al fresco dining and entertaining guests. Adjoining this space is a cozy living room that invites relaxation, featuring a charming wood-burning fireplace ideal for chilly evenings and a bonus main-level den/home office for your convenience.
Ascend to the upper level to discover spacious bedrooms, each equipped with closet system organizers for optimal storage solutions, complemented by state-of-the-art, beautifully renovated bathrooms that epitomize luxury. The lower level of the home expands your living space even further with a versatile recreation room, an additional bedroom, a full bath, a generously sized laundry room, and ample storage options.
This home is brimming with additional amenities, including assigned parking equipped with an EV charger, a sparkling community pool, a delightful tot lot, and well-maintained tennis courts. Recent updates include new windows, stunning hardwood flooring, recessed lighting, and ceiling fans, underscoring the sellers' attention to detail and commitment to quality.
Ideally situated, this residence offers unparalleled convenience to Bethesda, path to Cabin John Shopping Center, bus routes, and just a short ride to the metro and major commuter routes. Nearby, you’ll find a vibrant array of shopping and dining options, public parks, top-rated schools, and scenic trails, delivering a perfect blend of suburban tranquility and urban accessibility.
Seize the opportunity to make this extraordinary house your home, and enjoy a lifestyle of comfort, elegance, and ease.
Contact an agent
Home facts
- Year built:1985
- Listing Id #:MDMC2193354
- Added:4 day(s) ago
- Updated:August 14, 2025 at 04:31 AM
Rooms and interior
- Bedrooms:4
- Total bathrooms:4
- Full bathrooms:3
- Half bathrooms:1
- Living area:2,864 sq. ft.
Heating and cooling
- Cooling:Ceiling Fan(s), Central A/C
- Heating:Central, Electric
Structure and exterior
- Year built:1985
- Building area:2,864 sq. ft.
- Lot area:0.09 Acres
Schools
- High school:WINSTON CHURCHILL
- Middle school:HERBERT HOOVER
- Elementary school:BEVERLY FARMS
Utilities
- Water:Public
- Sewer:Public Sewer
Finances and disclosures
- Price:$899,000
- Price per sq. ft.:$313.9
- Tax amount:$8,380 (2024)
New listings near 7514 Heatherton Ln
- Coming SoonOpen Sun, 2 to 4pm
 $285,000Coming Soon2 beds 1 baths
$285,000Coming Soon2 beds 1 baths7541 Spring Lake Dr #b-1, BETHESDA, MD 20817
MLS# MDMC2195326Listed by: EXP REALTY, LLC - Coming SoonOpen Sun, 2 to 4pm
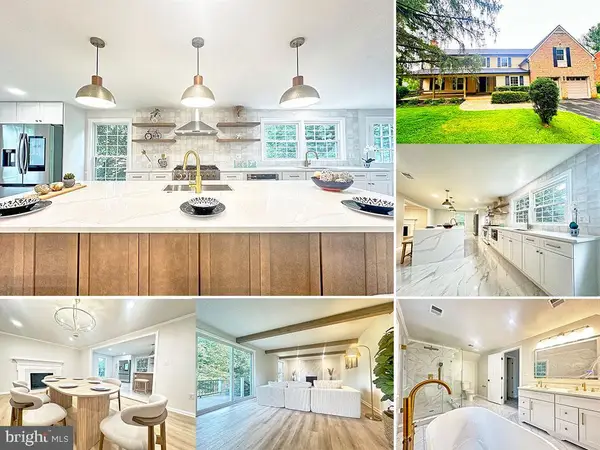 $1,499,900Coming Soon6 beds 6 baths
$1,499,900Coming Soon6 beds 6 baths12311 Overpond Way, POTOMAC, MD 20854
MLS# MDMC2195300Listed by: CAPSTAR PROPERTIES - Open Sat, 1 to 3pmNew
 $1,995,000Active7 beds 5 baths6,156 sq. ft.
$1,995,000Active7 beds 5 baths6,156 sq. ft.10909 Burbank Dr, POTOMAC, MD 20854
MLS# MDMC2195080Listed by: REDFIN CORP - Coming Soon
 $2,299,999Coming Soon9 beds 9 baths
$2,299,999Coming Soon9 beds 9 baths12713 Greenbriar Rd, POTOMAC, MD 20854
MLS# MDMC2195060Listed by: EXP REALTY, LLC - New
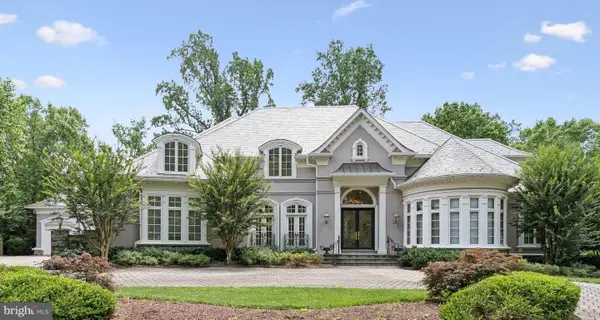 $4,395,000Active5 beds 8 baths10,488 sq. ft.
$4,395,000Active5 beds 8 baths10,488 sq. ft.8527 Rapley Preserve Cir, POTOMAC, MD 20854
MLS# MDMC2194218Listed by: COMPASS - Coming Soon
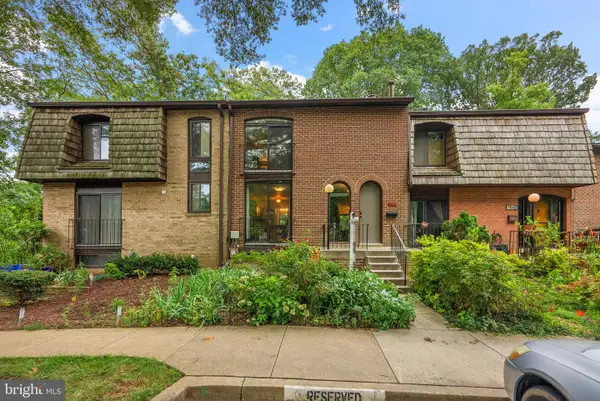 $750,000Coming Soon4 beds 4 baths
$750,000Coming Soon4 beds 4 baths7938 Inverness Ridge Rd, POTOMAC, MD 20854
MLS# MDMC2194694Listed by: COMPASS - Open Sat, 2 to 4pmNew
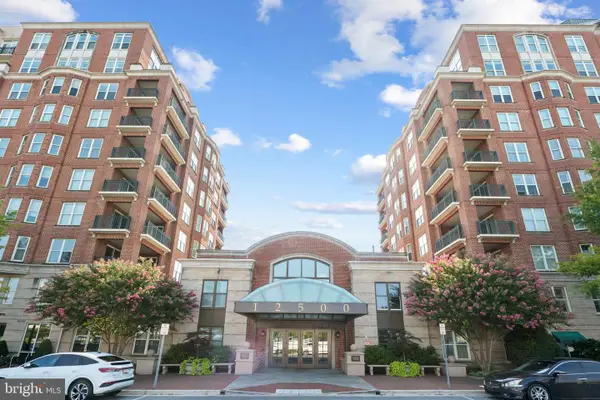 $2,200,000Active2 beds 3 baths2,758 sq. ft.
$2,200,000Active2 beds 3 baths2,758 sq. ft.12500 Park Potomac Ave #1005 N, POTOMAC, MD 20854
MLS# MDMC2194498Listed by: COMPASS - Coming Soon
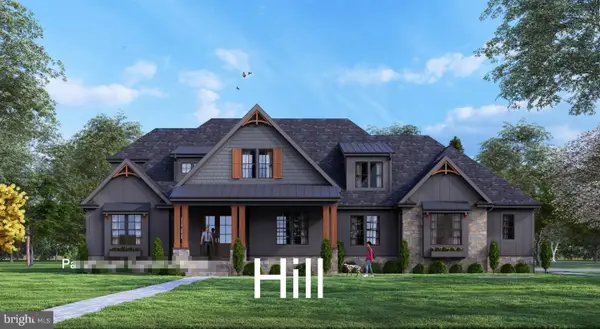 $2,569,875Coming Soon6 beds 7 baths
$2,569,875Coming Soon6 beds 7 baths10412 Garden Way, POTOMAC, MD 20854
MLS# MDMC2193236Listed by: RORY S. COAKLEY REALTY, INC. - New
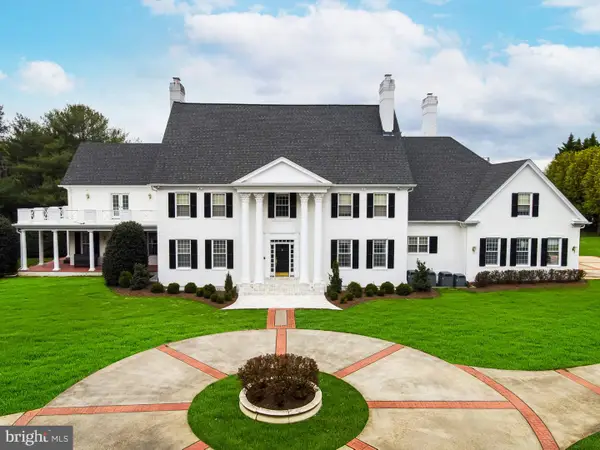 $3,485,000Active6 beds 7 baths10,861 sq. ft.
$3,485,000Active6 beds 7 baths10,861 sq. ft.10100 Norton Rd, POTOMAC, MD 20854
MLS# MDMC2194152Listed by: RLAH @PROPERTIES

