1825 Lottie Fowler Rd, PRINCE FREDERICK, MD 20678
Local realty services provided by:Better Homes and Gardens Real Estate Community Realty
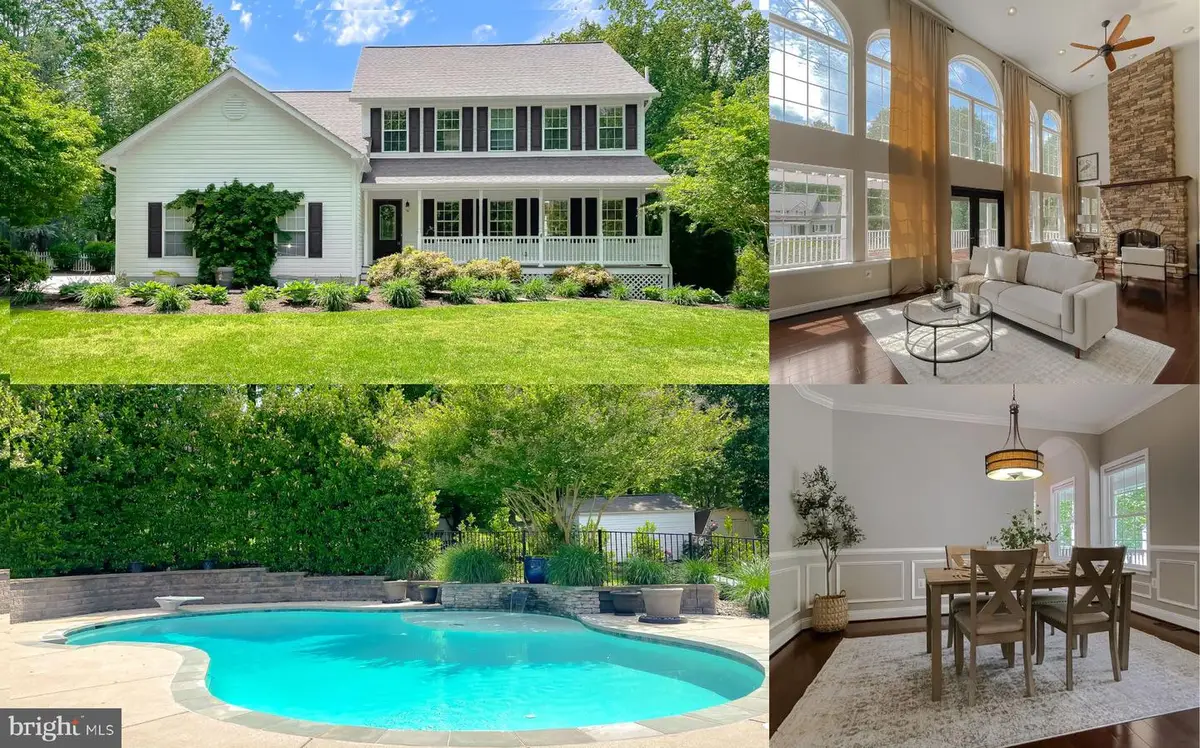
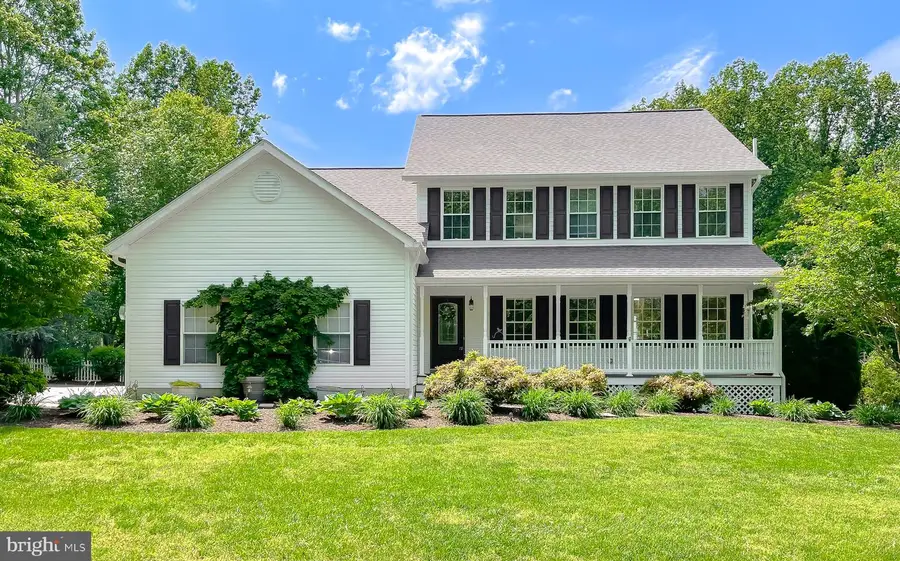
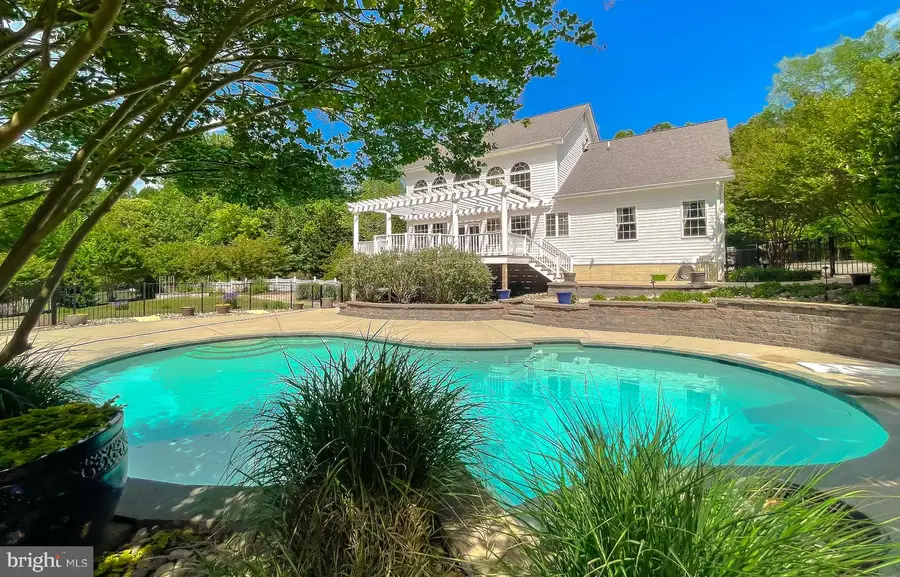
1825 Lottie Fowler Rd,PRINCE FREDERICK, MD 20678
$675,000
- 4 Beds
- 4 Baths
- 2,440 sq. ft.
- Single family
- Pending
Listed by:brenda s white
Office:re/max one
MLS#:MDCA2021986
Source:BRIGHTMLS
Price summary
- Price:$675,000
- Price per sq. ft.:$276.64
About this home
ENJOY VACATIONING ALL SUMMER LONG with your favorite people, swimming in the gorgeous gunite pool, barbequing on the deck, feasting on crabs and enjoying the spacious yard. This home is truly an entertainers delight. Located in the Scarborough Faire neighborhood (NO HOA) in the HHS school district.
Welcome to this stunning 4-bedroom, 3.5-bathroom home perfectly nestled in the serene and highly sought-after community of Scarborough Faire. From the moment you arrive, you’ll be captivated by the thoughtful design throughout.
Inside, the spacious kitchen is a chef’s paradise with abundant cabinet space and room to create all your favorite home cooked meals. The separate dining room offers an elegant space for gatherings, while the breathtaking two-story living room features a floor-to-ceiling stone gas fireplace—ideal for cozy nights.
The main-level owner's suite offers a private retreat with a spa-inspired bath and a large walk-in closet. Just off the living room, step out onto a large low-maintenance vinyl deck with a charming pergola, all overlooking the gunite saltwater pool complete with a waterfall and diving board—your backyard oasis awaits!
Upstairs, you’ll find three generously sized bedrooms and a Jack-and-Jill bath, providing ample space for family or guests.
The fully finished basement is an entertainer's haven with a theater room, pool table, and a custom bar featuring upgraded cabinets, a sink, refrigerator and ice maker. Built-in shelving, a possible 5th bedroom or flex space, an office, a craft room, and a dedicated laundry area with additional storage make this level as functional as it is fun.
Outdoors, enjoy the hot tub, two spacious storage sheds, lush landscaping that blooms year-round, ambient lighting, and raised flower beds ready for your vegetable garden or herbs.
Recent updates include a new roof and gutters (2020) and new insulated garage door. There's also a 500 gallon buried propane tank that is owned, a reverse osmosis water filtration system, and a tankless hot water heater—providing peace of mind for years to come.
Ideally located just minutes from the Calvert County Memorial Library, CalvertHealth Hospital, shopping, restaurants, Chesapeake Bay, Patuxent River, parks, and beaches. Commuting is a breeze with easy access to Joint Base Andrews (39 miles), the Navy Yard (45 miles), the Naval Academy (44 miles), and major routes like I-495 and Route 50.
Don’t miss the opportunity to own this exceptional home where luxury meets everyday comfort. Schedule your private tour today!
Contact an agent
Home facts
- Year built:2001
- Listing Id #:MDCA2021986
- Added:42 day(s) ago
- Updated:August 15, 2025 at 07:30 AM
Rooms and interior
- Bedrooms:4
- Total bathrooms:4
- Full bathrooms:3
- Half bathrooms:1
- Living area:2,440 sq. ft.
Heating and cooling
- Cooling:Central A/C
- Heating:Electric, Heat Pump - Gas BackUp, Heat Pump(s), Propane - Owned
Structure and exterior
- Roof:Architectural Shingle
- Year built:2001
- Building area:2,440 sq. ft.
- Lot area:0.83 Acres
Schools
- High school:HUNTINGTOWN
- Middle school:PLUM POINT
- Elementary school:CALVERT
Utilities
- Water:Well
- Sewer:Private Septic Tank
Finances and disclosures
- Price:$675,000
- Price per sq. ft.:$276.64
- Tax amount:$5,019 (2024)
New listings near 1825 Lottie Fowler Rd
- Open Sat, 10am to 1pmNew
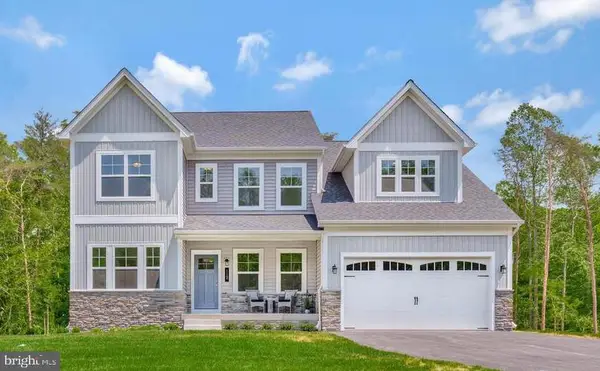 $659,500Active4 beds 3 baths2,400 sq. ft.
$659,500Active4 beds 3 baths2,400 sq. ft.130 Kinsey Dr, PRINCE FREDERICK, MD 20678
MLS# MDCA2022638Listed by: COLDWELL BANKER REALTY - Open Sun, 11:30am to 1:30pmNew
 $389,900Active3 beds 4 baths2,475 sq. ft.
$389,900Active3 beds 4 baths2,475 sq. ft.567 English Oak Ln, PRINCE FREDERICK, MD 20678
MLS# MDCA2022586Listed by: CENTURY 21 NEW MILLENNIUM 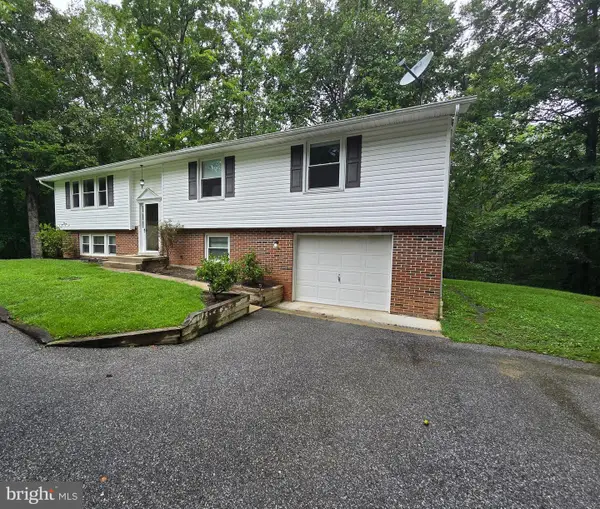 $280,000Pending3 beds 2 baths1,982 sq. ft.
$280,000Pending3 beds 2 baths1,982 sq. ft.905 Flavia Ct, PRINCE FREDERICK, MD 20678
MLS# MDCA2022570Listed by: RE/MAX ONE- New
 $410,000Active3 beds 4 baths2,426 sq. ft.
$410,000Active3 beds 4 baths2,426 sq. ft.574 English Oak Ln, PRINCE FREDERICK, MD 20678
MLS# MDCA2022454Listed by: RE/MAX UNITED REAL ESTATE - Open Sat, 11am to 1pmNew
 $670,000Active3 beds 3 baths2,628 sq. ft.
$670,000Active3 beds 3 baths2,628 sq. ft.2604 Turnberry Way, PRINCE FREDERICK, MD 20678
MLS# MDCA2022490Listed by: RE/MAX UNITED REAL ESTATE - New
 $200,000Active4 beds 3 baths2,035 sq. ft.
$200,000Active4 beds 3 baths2,035 sq. ft.201 Tranquil Ct, PRINCE FREDERICK, MD 20678
MLS# MDCA2022562Listed by: LAWYER'S REALTY, LLC - New
 $294,000Active2 beds 1 baths826 sq. ft.
$294,000Active2 beds 1 baths826 sq. ft.2590 Hallowing Point Rd, PRINCE FREDERICK, MD 20678
MLS# MDCA2022518Listed by: CLASSIC SELECT INC 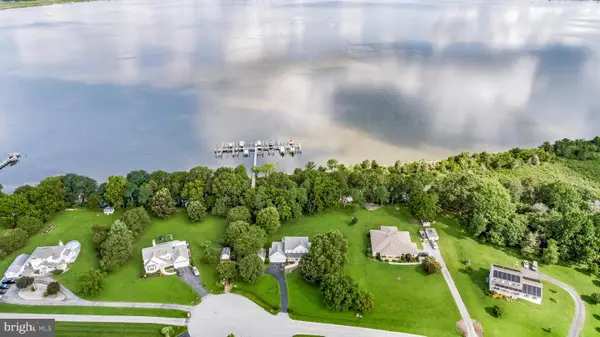 $729,900Pending4 beds 4 baths3,316 sq. ft.
$729,900Pending4 beds 4 baths3,316 sq. ft.5965 Ketch Rd, PRINCE FREDERICK, MD 20678
MLS# MDCA2022500Listed by: CENTURY 21 NEW MILLENNIUM $549,950Active4 beds 4 baths2,614 sq. ft.
$549,950Active4 beds 4 baths2,614 sq. ft.2683 Sequoia Way, PRINCE FREDERICK, MD 20678
MLS# MDCA2022412Listed by: LONG & FOSTER REAL ESTATE, INC.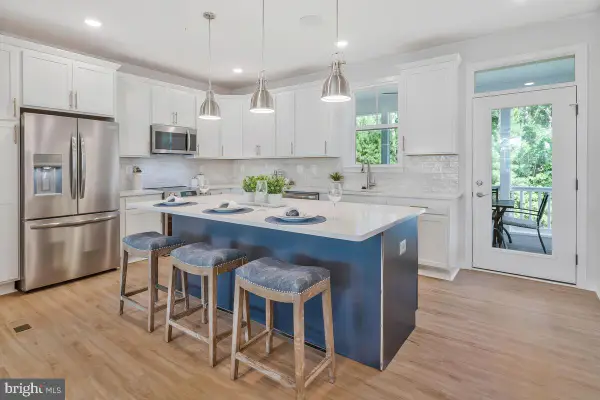 $810,000Pending3 beds 3 baths2,230 sq. ft.
$810,000Pending3 beds 3 baths2,230 sq. ft.135 Kinsey Dr, PRINCE FREDERICK, MD 20678
MLS# MDCA2022314Listed by: COLDWELL BANKER REALTY
