2412 Comptrollers Ct, Prince Frederick, MD 20678
Local realty services provided by:Better Homes and Gardens Real Estate Valley Partners
2412 Comptrollers Ct,Prince Frederick, MD 20678
$825,000
- 5 Beds
- 5 Baths
- 4,715 sq. ft.
- Single family
- Active
Listed by:jennifer l mullennix
Office:century 21 new millennium
MLS#:MDCA2023070
Source:BRIGHTMLS
Price summary
- Price:$825,000
- Price per sq. ft.:$174.97
- Monthly HOA dues:$66.67
About this home
Welcome to 2412 Comptrollers Court, a stunning home that blends elegance, comfort, and modern convenience across more than 4,700 square feet of living space. With five bedrooms and five bathrooms, this property has been thoughtfully designed to fit both everyday living and entertaining.
Step into the main floor, where beautiful engineered hardwoods lead you through a bright and open layout. The heart of the home is the chef’s kitchen, featuring upgraded stainless steel appliances, a gas cooktop, under-cabinet lighting, and a spacious walk-in pantry. Whether you’re enjoying a casual breakfast at the island or gathered in the dining area, this kitchen was made to bring people together. The main level also includes a welcoming family room, a formal dining and sitting area, a half bath, and a generously sized home office—perfect for working from home or creating a quiet study space. Built-in speakers extend throughout the main floor, basement, and back deck, all easily controlled by your phone or Alexa.
Upstairs, the primary suite feels like a retreat. A full walk-in closet with custom built-in shelving keeps everything organized, while the spa-inspired bathroom offers a custom tiled shower, freestanding bathtub, and dual sinks. The upper floor also features three additional spacious bedrooms, two more full bathrooms, and the convenience of an upstairs laundry room.
The finished basement provides even more living space, complete with a massive 86-inch TV that stays with the home, a cozy gaming nook, another full bathroom, and a large bedroom perfect for guests. Sliding glass doors lead directly outside, or take the back stairs to discover your own outdoor oasis.
The backyard is designed for relaxation and enjoyment, with a fully functioning hot tub, a hardscaped fire pit for evenings with friends and family, and a roomy shed with storage for all your gardening tools and outdoor gear.
From its luxurious finishes to its practical design, 2412 Comptrollers Court offers everything you need to live comfortably and entertain beautifully.
Contact an agent
Home facts
- Year built:2018
- Listing ID #:MDCA2023070
- Added:51 day(s) ago
- Updated:November 02, 2025 at 02:45 PM
Rooms and interior
- Bedrooms:5
- Total bathrooms:5
- Full bathrooms:4
- Half bathrooms:1
- Living area:4,715 sq. ft.
Heating and cooling
- Cooling:Ceiling Fan(s), Heat Pump(s)
- Heating:Electric, Heat Pump(s)
Structure and exterior
- Roof:Asphalt
- Year built:2018
- Building area:4,715 sq. ft.
- Lot area:1.02 Acres
Schools
- High school:CALVERT
- Middle school:CALVERT
- Elementary school:BARSTOW
Utilities
- Water:Well
- Sewer:Septic Exists
Finances and disclosures
- Price:$825,000
- Price per sq. ft.:$174.97
- Tax amount:$7,379 (2024)
New listings near 2412 Comptrollers Ct
- New
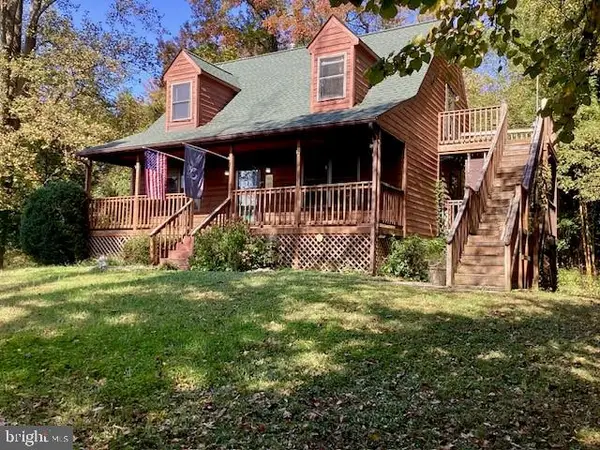 $420,000Active3 beds 2 baths2,240 sq. ft.
$420,000Active3 beds 2 baths2,240 sq. ft.175 Windcliff Rd, PRINCE FREDERICK, MD 20678
MLS# MDCA2023630Listed by: CENTURY 21 NEW MILLENNIUM - Coming Soon
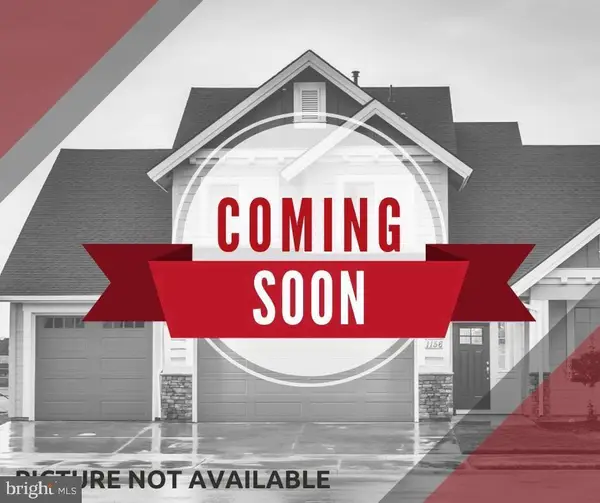 $385,000Coming Soon3 beds 4 baths
$385,000Coming Soon3 beds 4 baths362 Cambridge Pl, PRINCE FREDERICK, MD 20678
MLS# MDCA2023864Listed by: KELLER WILLIAMS REALTY - New
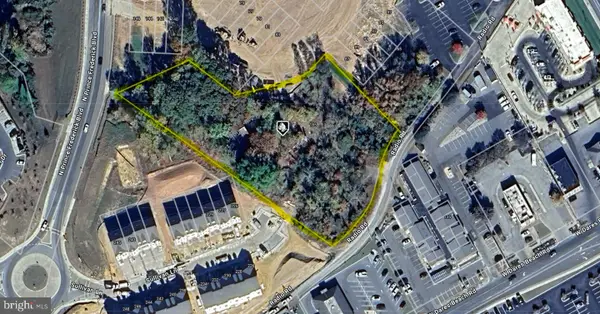 $1,400,000Active2.18 Acres
$1,400,000Active2.18 Acres185 Radio Dr, PRINCE FREDERICK, MD 20678
MLS# MDCA2023886Listed by: W F CHESLEY REAL ESTATE, LLC. - New
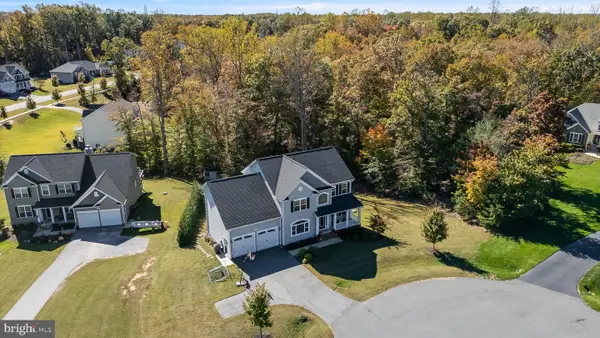 $715,000Active4 beds 3 baths2,732 sq. ft.
$715,000Active4 beds 3 baths2,732 sq. ft.2409 Senate Ct, PRINCE FREDERICK, MD 20678
MLS# MDCA2023652Listed by: RE/MAX UNITED REAL ESTATE - New
 $359,999Active4 beds 4 baths1,740 sq. ft.
$359,999Active4 beds 4 baths1,740 sq. ft.379 Cambridge Pl, PRINCE FREDERICK, MD 20678
MLS# MDCA2023774Listed by: CURTIS REAL ESTATE COMPANY  $529,900Active3 beds 3 baths2,238 sq. ft.
$529,900Active3 beds 3 baths2,238 sq. ft.365 Equestrian Way, PRINCE FREDERICK, MD 20678
MLS# MDCA2023524Listed by: RE/MAX ONE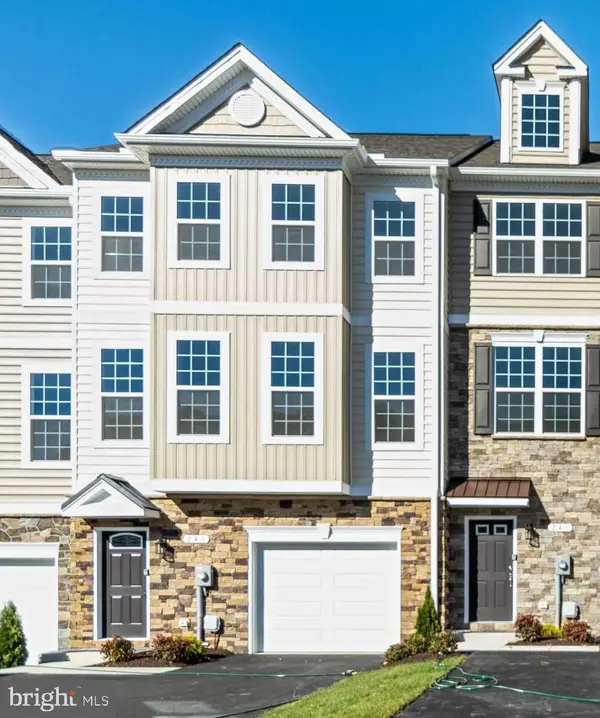 $454,900Active4 beds 4 baths2,380 sq. ft.
$454,900Active4 beds 4 baths2,380 sq. ft.84 Potomac Ct, PRINCE FREDERICK, MD 20678
MLS# MDCA2023748Listed by: RE/MAX ONE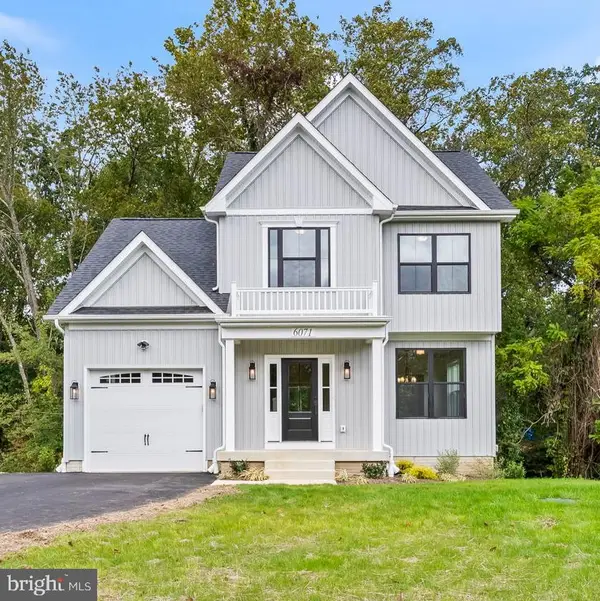 $584,950Active4 beds 3 baths1,800 sq. ft.
$584,950Active4 beds 3 baths1,800 sq. ft.6071 Macs Hollow Rd, PRINCE FREDERICK, MD 20678
MLS# MDCA2023604Listed by: SAMSON PROPERTIES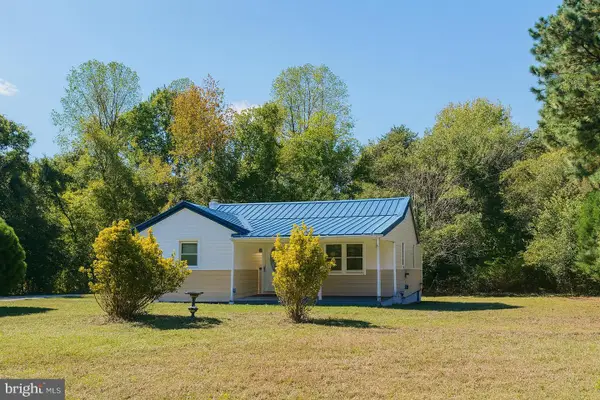 $295,000Pending2 beds 1 baths1,413 sq. ft.
$295,000Pending2 beds 1 baths1,413 sq. ft.85 Mason Rd, PRINCE FREDERICK, MD 20678
MLS# MDCA2023618Listed by: HOME TOWNE REAL ESTATE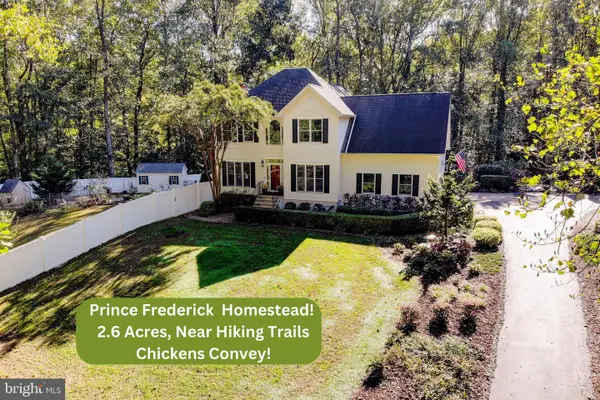 $639,990Pending4 beds 4 baths3,366 sq. ft.
$639,990Pending4 beds 4 baths3,366 sq. ft.2555 Fawn, PRINCE FREDERICK, MD 20678
MLS# MDCA2023614Listed by: KELLER WILLIAMS FLAGSHIP
