419 Cambridge Pl, Prince Frederick, MD 20678
Local realty services provided by:Better Homes and Gardens Real Estate Cassidon Realty
419 Cambridge Pl,Prince Frederick, MD 20678
$370,000
- 4 Beds
- 4 Baths
- - sq. ft.
- Townhouse
- Sold
Listed by:delaney i burgess
Office:re/max united real estate
MLS#:MDCA2022720
Source:BRIGHTMLS
Sorry, we are unable to map this address
Price summary
- Price:$370,000
- Monthly HOA dues:$72.67
About this home
*BUYER GOT COLD FEET* NOW IS YOUR CHANCE TO SCOOP UP THIS HOME! Your perfect home in the heart of Prince Frederick is here! This townhome offers three fully finished levels, a new roof in 2024, outdoor entertaining spaces, and walkable sidewalks that let you enjoy the neighborhood. Step inside and you’re greeted by an abundance of natural light streaming through the windows, creating a warm and welcoming place to call home. The kitchen is complete with freshly painted white cabinets, sleek vinyl flooring, and a designated pantry for extra storage. The open floor plan flows seamlessly from the kitchen into the dining area and spacious living room. Just outside, a large deck overlooking the woods and a fenced backyard provide the perfect setting for relaxation and entertaining. Upstairs, you’ll find three bedrooms and two full bathrooms, including a generous owner’s suite with a walk-in closet and private en-suite bathroom featuring a modern sliding barn door. The fully finished lower level adds even more versatility with a laundry room, an additional bedroom or office, and a large rec room perfect for entertaining or cozy movie nights. Located just off the main road yet close to shopping, dining, and all that Prince Frederick has to offer. Fireplace sold in as-is condition.
Contact an agent
Home facts
- Year built:2002
- Listing ID #:MDCA2022720
- Added:66 day(s) ago
- Updated:October 28, 2025 at 09:42 PM
Rooms and interior
- Bedrooms:4
- Total bathrooms:4
- Full bathrooms:3
- Half bathrooms:1
Heating and cooling
- Cooling:Central A/C
- Heating:Heat Pump(s), Natural Gas
Structure and exterior
- Year built:2002
Schools
- High school:CALVERT
- Middle school:CALVERT
- Elementary school:BARSTOW
Utilities
- Water:Public
- Sewer:Public Sewer
Finances and disclosures
- Price:$370,000
- Tax amount:$3,261 (2024)
New listings near 419 Cambridge Pl
- Open Sat, 12 to 2pm
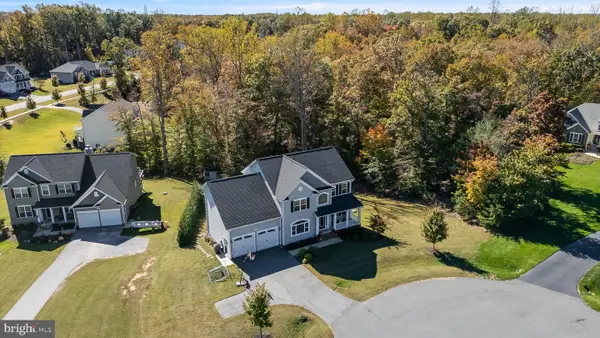 $715,000Pending4 beds 3 baths2,732 sq. ft.
$715,000Pending4 beds 3 baths2,732 sq. ft.2409 Senate Ct, PRINCE FREDERICK, MD 20678
MLS# MDCA2023652Listed by: RE/MAX UNITED REAL ESTATE - New
 $359,999Active4 beds 4 baths1,740 sq. ft.
$359,999Active4 beds 4 baths1,740 sq. ft.379 Cambridge Pl, PRINCE FREDERICK, MD 20678
MLS# MDCA2023774Listed by: CURTIS REAL ESTATE COMPANY - New
 $529,900Active3 beds 3 baths2,238 sq. ft.
$529,900Active3 beds 3 baths2,238 sq. ft.365 Equestrian Way, PRINCE FREDERICK, MD 20678
MLS# MDCA2023524Listed by: RE/MAX ONE - New
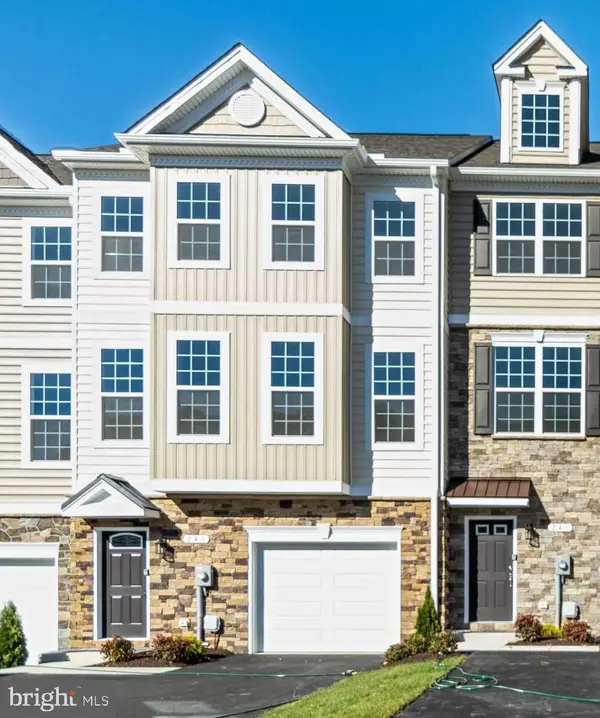 $454,900Active4 beds 4 baths2,380 sq. ft.
$454,900Active4 beds 4 baths2,380 sq. ft.84 Potomac Ct, PRINCE FREDERICK, MD 20678
MLS# MDCA2023748Listed by: RE/MAX ONE 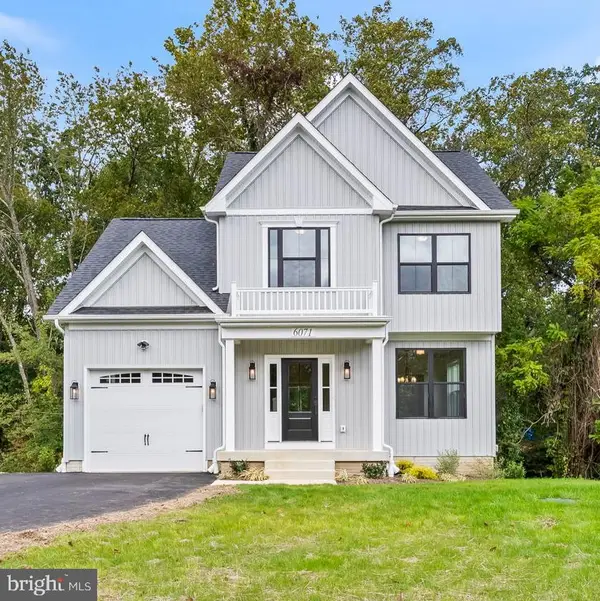 $584,950Active4 beds 3 baths1,800 sq. ft.
$584,950Active4 beds 3 baths1,800 sq. ft.6071 Macs Hollow Rd, PRINCE FREDERICK, MD 20678
MLS# MDCA2023604Listed by: SAMSON PROPERTIES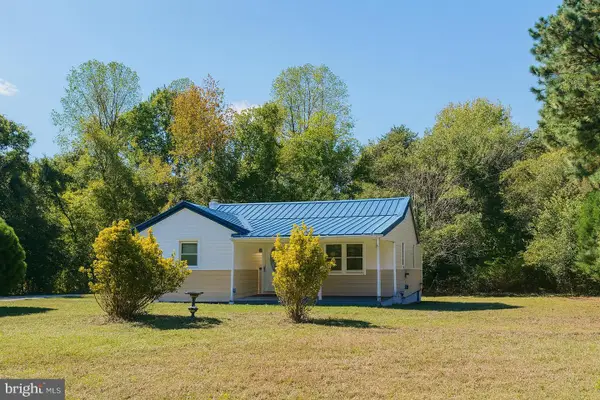 $295,000Pending2 beds 1 baths1,413 sq. ft.
$295,000Pending2 beds 1 baths1,413 sq. ft.85 Mason Rd, PRINCE FREDERICK, MD 20678
MLS# MDCA2023618Listed by: HOME TOWNE REAL ESTATE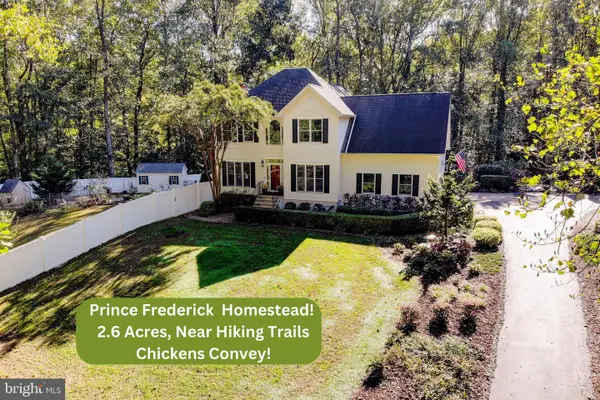 $639,990Pending4 beds 4 baths3,366 sq. ft.
$639,990Pending4 beds 4 baths3,366 sq. ft.2555 Fawn, PRINCE FREDERICK, MD 20678
MLS# MDCA2023614Listed by: KELLER WILLIAMS FLAGSHIP- Open Sat, 12 to 4pm
 $654,900Active4 beds 2 baths2,626 sq. ft.
$654,900Active4 beds 2 baths2,626 sq. ft.3005 Blackberry Ln, PRINCE FREDERICK, MD 20678
MLS# MDCA2023636Listed by: HOMEZU BY SIMPLE CHOICE 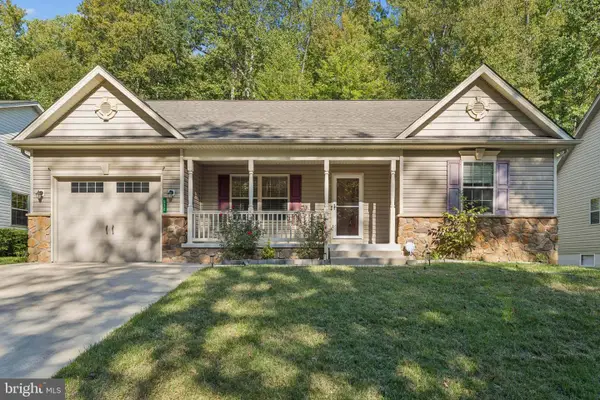 $415,000Pending2 beds 1 baths1,156 sq. ft.
$415,000Pending2 beds 1 baths1,156 sq. ft.512 Falcon Pl, PRINCE FREDERICK, MD 20678
MLS# MDCA2023594Listed by: CENTURY 21 NEW MILLENNIUM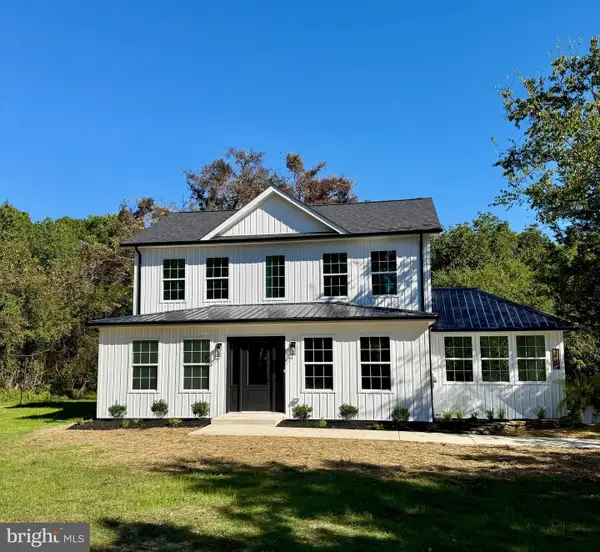 $675,000Active3 beds 3 baths2,325 sq. ft.
$675,000Active3 beds 3 baths2,325 sq. ft.1940 Adelina Rd, PRINCE FREDERICK, MD 20678
MLS# MDCA2023612Listed by: RE/MAX ONE
