93 Adderton Dr, PRINCE FREDERICK, MD 20678
Local realty services provided by:Better Homes and Gardens Real Estate Capital Area
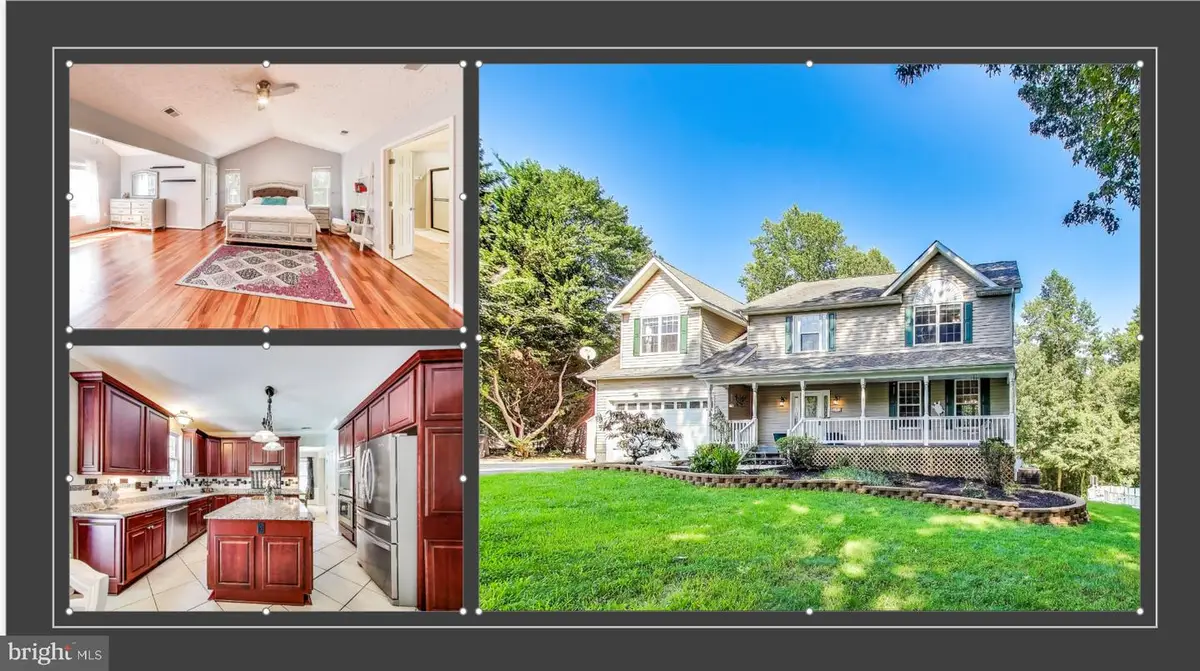
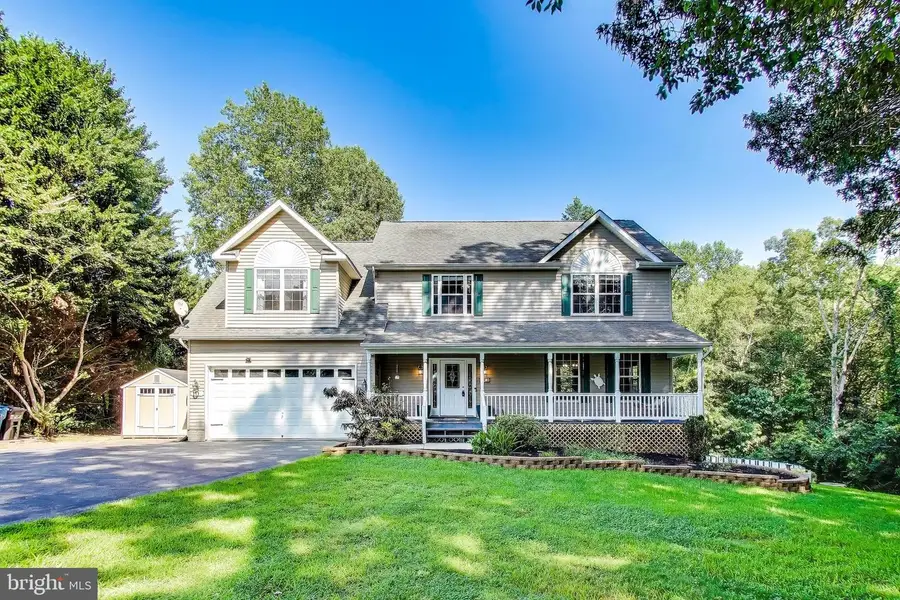
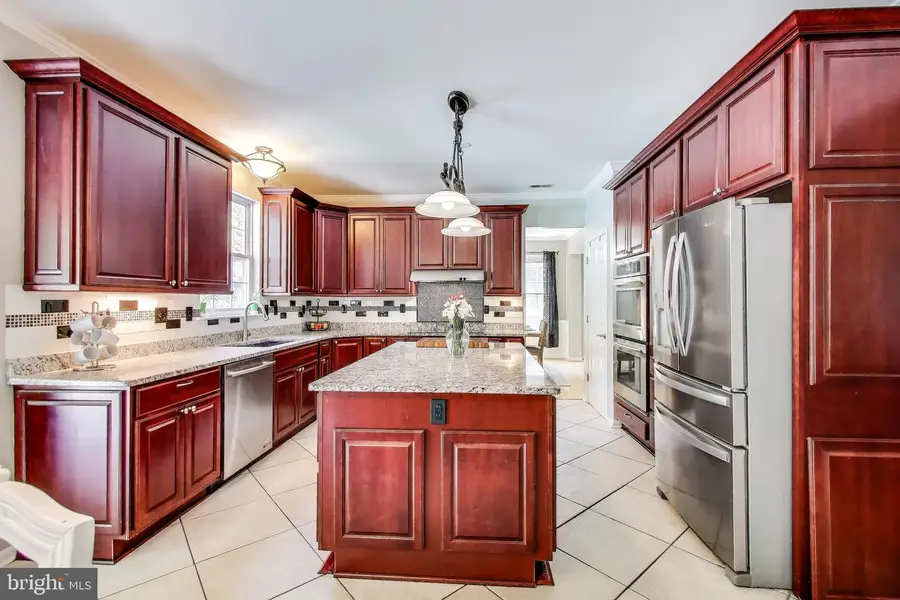
Listed by:michael p mason
Office:long & foster real estate, inc.
MLS#:MDCA2021956
Source:BRIGHTMLS
Price summary
- Price:$664,000
- Price per sq. ft.:$151.25
About this home
Incredible 3-Level Colonial on 1.21 Private Acres – Over 4,300 Finished Sq - the fully finished walkout lower level offers a fantastic opportunity for multi-generational living, an au pair suite, or extended guest space, it features stamped concrete floors, a full bathroom, two recreation rooms (pool/air hockey table included), and a full wet bar with granite countertops, tile backsplash, refrigerator, ice maker, dishwasher, and built-in microwave- upstairs, enjoy a thoughtfully designed main level with a spacious upgraded kitchen that includes granite countertops, a large island, 42” cabinets, stainless steel Jenn Air appliances, double ovens, built-in microwaves, a 5-burner smooth top cooktop, double deep sink, under-cabinet lighting, tile backsplash and floors, and a French door refrigerator with ice & water dispenser - adjacent breakfast area features a ceiling fan and French door to the rear deck - the step-down family room offers palladian windows, hardwood floors, and a cozy wood-burning fireplace -the formal dining room includes hardwood flooring, crown and chair molding, while the living room also boasts gleaming hardwoods - the upper level hosts the expansive primary suite with cathedral ceilings, hardwood floors, a sitting room, a large walk-in closet plus two additional closets - the luxurious primary bathroom includes a jetted soaking tub, separate shower, double marble sinks, a water closet, and tile flooring - all bedrooms feature ceiling fans, and the laundry room is conveniently located on the upper level - enjoy the outdoors with a two-tier rear deck, paver patios, a praver firepit, and an above-ground pool—all surrounded by mature trees on a private 1.21-acre lot - additional features include two storage sheds and two new zoned HVAC units - fantastic location just minutes to schools, shopping, and Route 4, and walking distance to the elementary school - Eligible for 100% USDA Financing
Contact an agent
Home facts
- Year built:2003
- Listing Id #:MDCA2021956
- Added:43 day(s) ago
- Updated:August 15, 2025 at 07:30 AM
Rooms and interior
- Bedrooms:4
- Total bathrooms:4
- Full bathrooms:3
- Half bathrooms:1
- Living area:4,390 sq. ft.
Heating and cooling
- Cooling:Ceiling Fan(s), Central A/C, Programmable Thermostat, Zoned
- Heating:Electric, Heat Pump(s), Programmable Thermostat, Zoned
Structure and exterior
- Year built:2003
- Building area:4,390 sq. ft.
- Lot area:1.21 Acres
Schools
- High school:CALVERT
Utilities
- Water:Well
- Sewer:Private Septic Tank
Finances and disclosures
- Price:$664,000
- Price per sq. ft.:$151.25
- Tax amount:$6,314 (2025)
New listings near 93 Adderton Dr
- Open Sat, 10am to 1pmNew
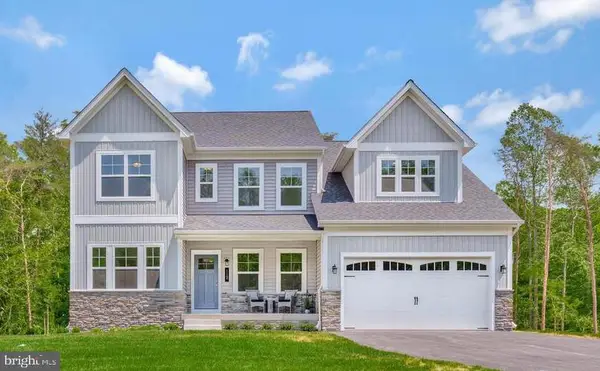 $659,500Active4 beds 3 baths2,400 sq. ft.
$659,500Active4 beds 3 baths2,400 sq. ft.130 Kinsey Dr, PRINCE FREDERICK, MD 20678
MLS# MDCA2022638Listed by: COLDWELL BANKER REALTY - Open Sun, 11:30am to 1:30pmNew
 $389,900Active3 beds 4 baths2,475 sq. ft.
$389,900Active3 beds 4 baths2,475 sq. ft.567 English Oak Ln, PRINCE FREDERICK, MD 20678
MLS# MDCA2022586Listed by: CENTURY 21 NEW MILLENNIUM 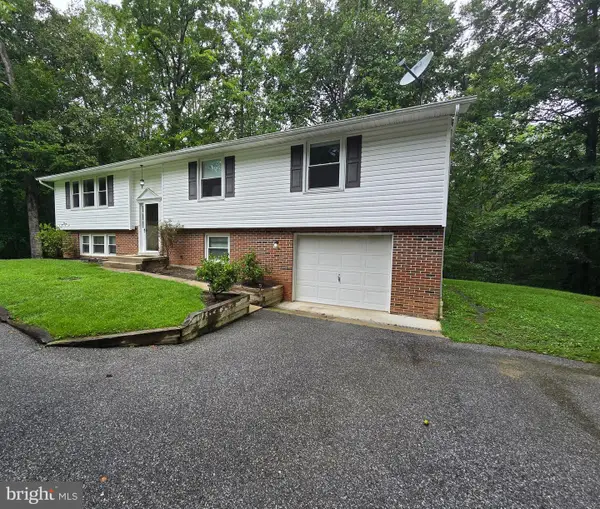 $280,000Pending3 beds 2 baths1,982 sq. ft.
$280,000Pending3 beds 2 baths1,982 sq. ft.905 Flavia Ct, PRINCE FREDERICK, MD 20678
MLS# MDCA2022570Listed by: RE/MAX ONE- New
 $410,000Active3 beds 4 baths2,426 sq. ft.
$410,000Active3 beds 4 baths2,426 sq. ft.574 English Oak Ln, PRINCE FREDERICK, MD 20678
MLS# MDCA2022454Listed by: RE/MAX UNITED REAL ESTATE - Open Sat, 11am to 1pmNew
 $670,000Active3 beds 3 baths2,628 sq. ft.
$670,000Active3 beds 3 baths2,628 sq. ft.2604 Turnberry Way, PRINCE FREDERICK, MD 20678
MLS# MDCA2022490Listed by: RE/MAX UNITED REAL ESTATE - New
 $200,000Active4 beds 3 baths2,035 sq. ft.
$200,000Active4 beds 3 baths2,035 sq. ft.201 Tranquil Ct, PRINCE FREDERICK, MD 20678
MLS# MDCA2022562Listed by: LAWYER'S REALTY, LLC - New
 $294,000Active2 beds 1 baths826 sq. ft.
$294,000Active2 beds 1 baths826 sq. ft.2590 Hallowing Point Rd, PRINCE FREDERICK, MD 20678
MLS# MDCA2022518Listed by: CLASSIC SELECT INC 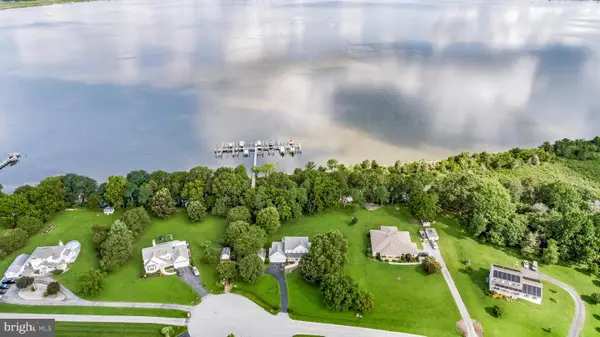 $729,900Pending4 beds 4 baths3,316 sq. ft.
$729,900Pending4 beds 4 baths3,316 sq. ft.5965 Ketch Rd, PRINCE FREDERICK, MD 20678
MLS# MDCA2022500Listed by: CENTURY 21 NEW MILLENNIUM $549,950Active4 beds 4 baths2,614 sq. ft.
$549,950Active4 beds 4 baths2,614 sq. ft.2683 Sequoia Way, PRINCE FREDERICK, MD 20678
MLS# MDCA2022412Listed by: LONG & FOSTER REAL ESTATE, INC.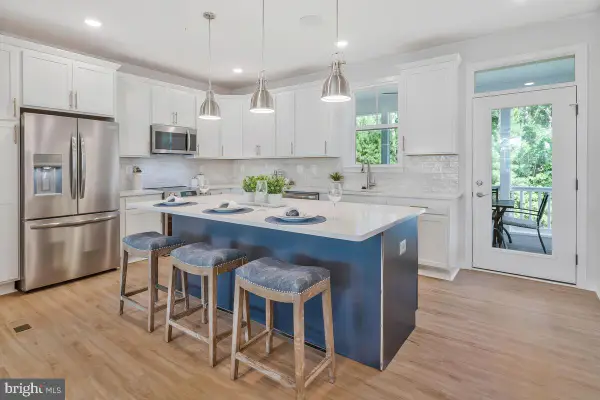 $810,000Pending3 beds 3 baths2,230 sq. ft.
$810,000Pending3 beds 3 baths2,230 sq. ft.135 Kinsey Dr, PRINCE FREDERICK, MD 20678
MLS# MDCA2022314Listed by: COLDWELL BANKER REALTY
