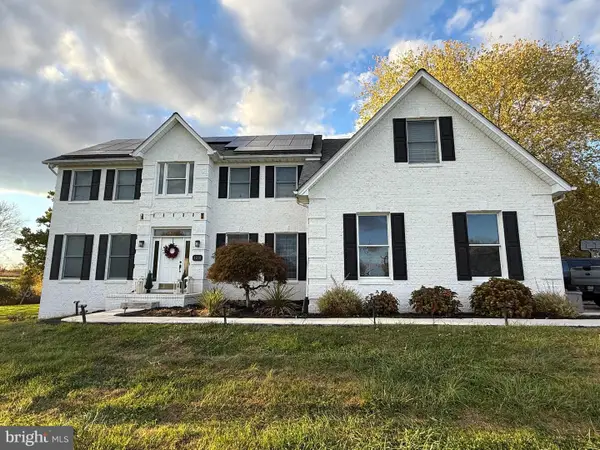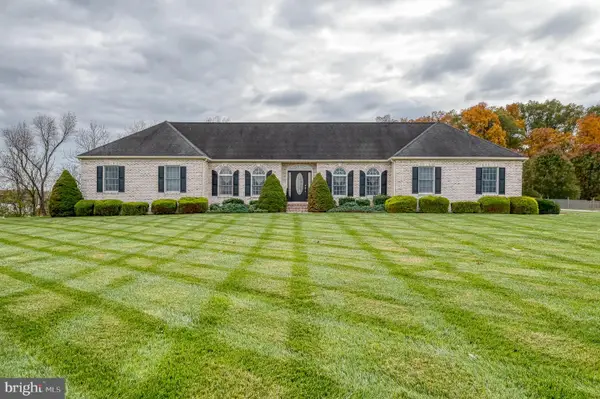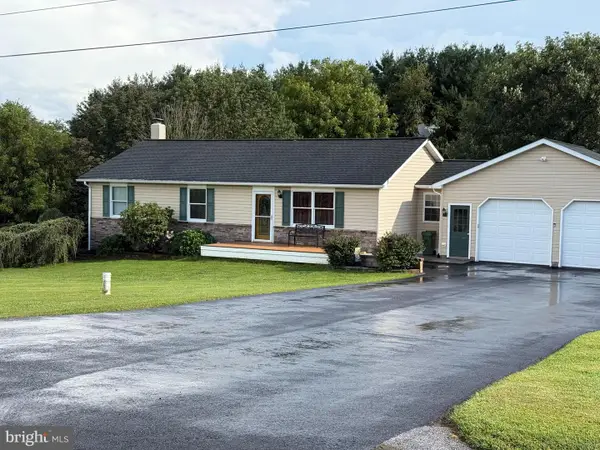1701 Scott Rd, Pylesville, MD 21132
Local realty services provided by:Better Homes and Gardens Real Estate Community Realty
1701 Scott Rd,Pylesville, MD 21132
$485,000
- 4 Beds
- 3 Baths
- 3,317 sq. ft.
- Single family
- Pending
Listed by: allisyn elizabeth evans, ashira z barbosa
Office: cummings & co. realtors
MLS#:MDHR2045124
Source:BRIGHTMLS
Price summary
- Price:$485,000
- Price per sq. ft.:$146.22
About this home
Welcome to 1701 Scott Rd! This beautifully renovated 4-bedroom, 2.5-bath home sits on just over an acre of peaceful, private land in sought-after Pylesville and is ready for its new owner. While this isn’t a flip house, nearly everything has been updated within the last couple of years — including windows, driveway, kitchen, bathrooms, HVAC system, and an energy-efficient 80-gallon hybrid water heater — making it truly move-in ready and low-maintenance for years to come.
The thoughtful layout offers two bedrooms on each level, with a full bathroom on both floors — ideal for flexible living arrangements, guests, or multi-generational households. A convenient half bath near the front entry and garage adds extra functionality for visitors or busy mornings.
What truly sets this property apart is the 1,350 sq. ft. attached garage, fully heated and air-conditioned, with room for up to six vehicles, workbenches, and plenty of space for hobbies, projects, or your dream workshop.
All the major work has been done — now it’s ready for your personal finishing touches to make it truly feel like home.
Contact an agent
Home facts
- Year built:1971
- Listing ID #:MDHR2045124
- Added:188 day(s) ago
- Updated:November 14, 2025 at 08:39 AM
Rooms and interior
- Bedrooms:4
- Total bathrooms:3
- Full bathrooms:2
- Half bathrooms:1
- Living area:3,317 sq. ft.
Heating and cooling
- Cooling:Ceiling Fan(s), Central A/C
- Heating:Electric, Heat Pump - Electric BackUp
Structure and exterior
- Roof:Metal
- Year built:1971
- Building area:3,317 sq. ft.
- Lot area:1.06 Acres
Schools
- High school:NORTH HARFORD
Utilities
- Water:Well
- Sewer:Grinder Pump, On Site Septic
Finances and disclosures
- Price:$485,000
- Price per sq. ft.:$146.22
- Tax amount:$3,301 (2024)
New listings near 1701 Scott Rd
 $899,000Active5 beds 4 baths3,957 sq. ft.
$899,000Active5 beds 4 baths3,957 sq. ft.4210 Graceton Rd, PYLESVILLE, MD 21132
MLS# MDHR2049152Listed by: COLDWELL BANKER REALTY $779,000Active3 beds 3 baths2,536 sq. ft.
$779,000Active3 beds 3 baths2,536 sq. ft.410 Pylesville Rd, PYLESVILLE, MD 21132
MLS# MDHR2049072Listed by: CUMMINGS & CO REALTORS $680,000Pending4 beds 3 baths2,534 sq. ft.
$680,000Pending4 beds 3 baths2,534 sq. ft.2131 Channel Rd, PYLESVILLE, MD 21132
MLS# MDHR2047276Listed by: CUMMINGS & CO REALTORS $625,000Active4 beds 3 baths2,063 sq. ft.
$625,000Active4 beds 3 baths2,063 sq. ft.101 Saint Marys Rd, PYLESVILLE, MD 21132
MLS# MDHR2046836Listed by: LONG & FOSTER REAL ESTATE, INC.
