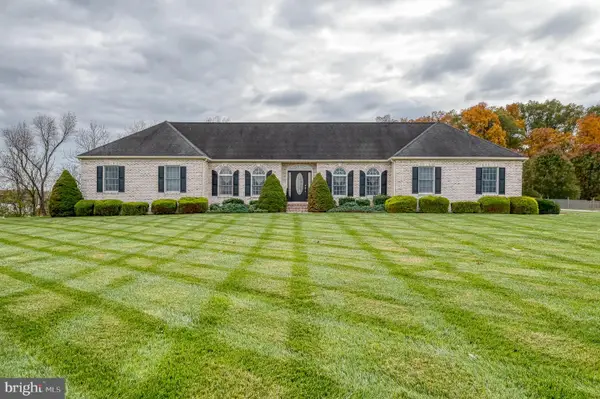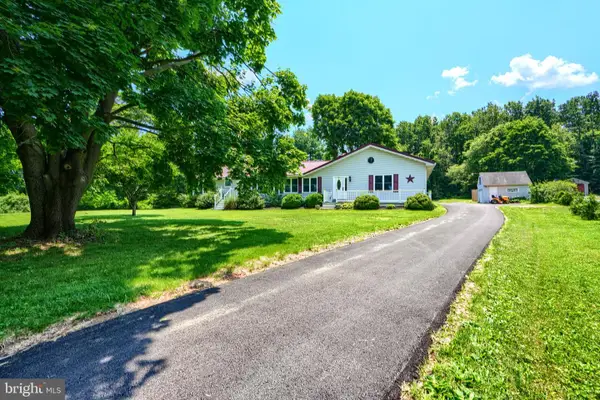2131 Channel Rd, Pylesville, MD 21132
Local realty services provided by:Better Homes and Gardens Real Estate Murphy & Co.
2131 Channel Rd,Pylesville, MD 21132
$680,000
- 4 Beds
- 3 Baths
- 2,534 sq. ft.
- Single family
- Pending
Listed by:stacie nance
Office:cummings & co realtors
MLS#:MDHR2047276
Source:BRIGHTMLS
Price summary
- Price:$680,000
- Price per sq. ft.:$268.35
About this home
Welcome to 2131 Channel Rd! Nestled on just over 2 acres and surrounded by nearly 100 acres of protected conservation land, this spacious rancher offers 4 bedrooms, 3 full baths, and laundry on both levels. The main level features an open kitchen flowing to a large deck for indoor-outdoor entertaining, while the lower level adds a 4th bedroom, full bath, and living space with a pellet stove. A workshop off the 2-car garage is perfect for projects, crafts, or hobbies.
This property has been thoughtfully maintained, with recent updates including a new HVAC (2024), new deck (2024), driveway (2023), and a water heater (2022). The roof is just 11 years old with architectural shingles, a transferable lifetime warranty, and the home includes a 200-amp service, generator hook-up, and RV outlet.
Outdoor highlights include extensive hardscaping, a lower patio, a second garage for equipment, and a 30x40 pole barn with its own 200-amp service. With room for animals, gardening, or even a simple roadside stand, this property is ideal for those seeking both convenience and country living. Don’t miss this opportunity in Pylesville—where the setting is unmatched and the possibilities are endless!
Contact an agent
Home facts
- Year built:1996
- Listing ID #:MDHR2047276
- Added:57 day(s) ago
- Updated:November 01, 2025 at 07:28 AM
Rooms and interior
- Bedrooms:4
- Total bathrooms:3
- Full bathrooms:3
- Living area:2,534 sq. ft.
Heating and cooling
- Cooling:Central A/C
- Heating:Baseboard - Electric, Propane - Owned
Structure and exterior
- Roof:Architectural Shingle
- Year built:1996
- Building area:2,534 sq. ft.
- Lot area:2.03 Acres
Schools
- High school:NORTH HARFORD
- Middle school:NORTH HARFORD
- Elementary school:NORRISVILLE
Utilities
- Water:Well
- Sewer:On Site Septic
Finances and disclosures
- Price:$680,000
- Price per sq. ft.:$268.35
- Tax amount:$3,506 (2024)
New listings near 2131 Channel Rd
- New
 $850,000Active3 beds 3 baths2,536 sq. ft.
$850,000Active3 beds 3 baths2,536 sq. ft.410 Pylesville Rd, PYLESVILLE, MD 21132
MLS# MDHR2049072Listed by: CUMMINGS & CO REALTORS  $625,000Active4 beds 3 baths2,063 sq. ft.
$625,000Active4 beds 3 baths2,063 sq. ft.101 Saint Marys Rd, PYLESVILLE, MD 21132
MLS# MDHR2046836Listed by: LONG & FOSTER REAL ESTATE, INC. $485,000Pending4 beds 3 baths3,317 sq. ft.
$485,000Pending4 beds 3 baths3,317 sq. ft.1701 Scott Rd, PYLESVILLE, MD 21132
MLS# MDHR2045124Listed by: CUMMINGS & CO. REALTORS
