10 Climbing Rose Ct, ROCKVILLE, MD 20850
Local realty services provided by:Better Homes and Gardens Real Estate Cassidon Realty
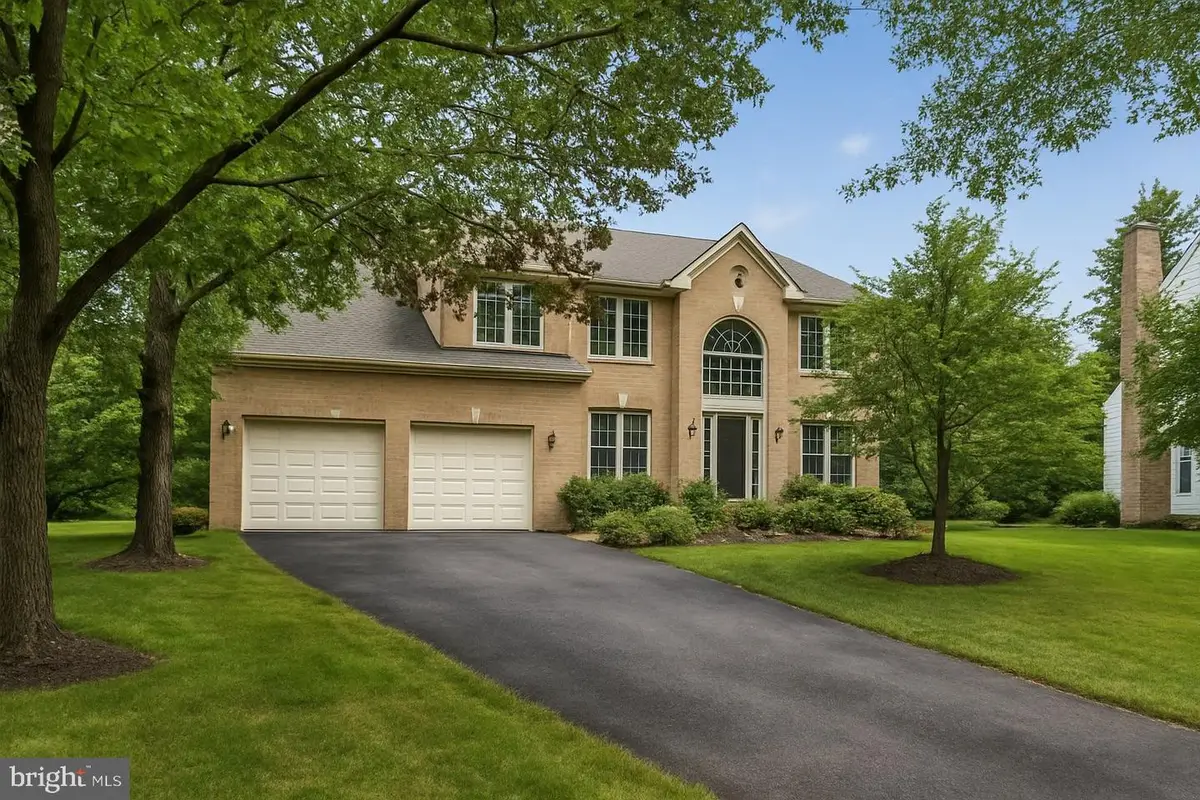
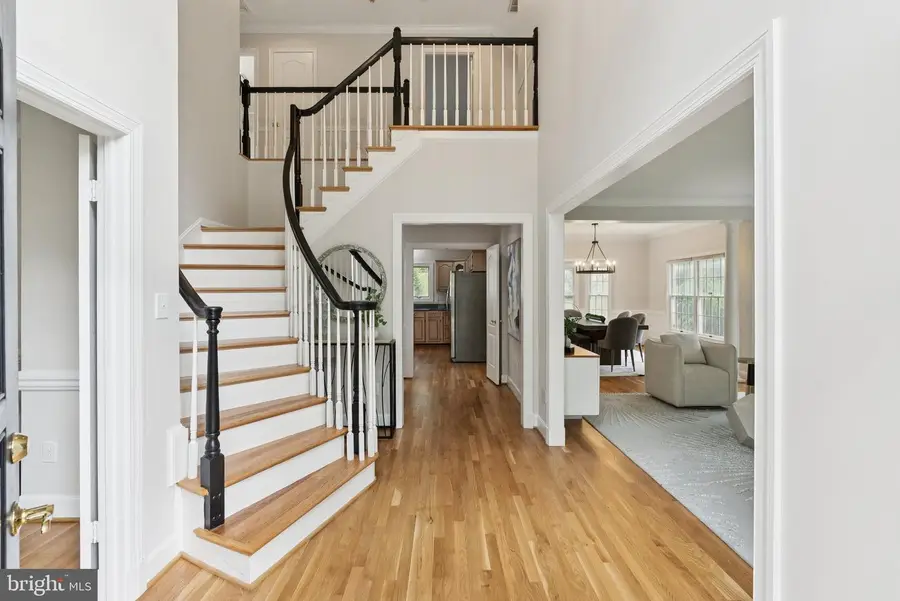
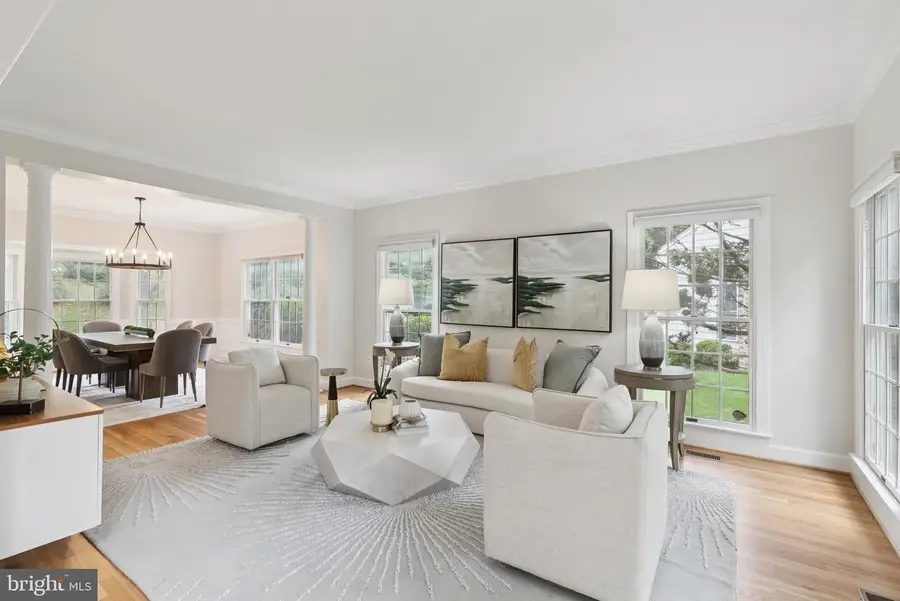
Upcoming open houses
- Sat, Aug 1602:00 pm - 04:00 pm
Listed by:michelle r teichberg
Office:compass
MLS#:MDMC2194214
Source:BRIGHTMLS
Price summary
- Price:$1,150,000
- Price per sq. ft.:$327.54
- Monthly HOA dues:$74
About this home
1ST OPEN, Saturday, 8/16 & Sunday, 8/17, 2-4 PM. Located on a quiet cul-de-sac in the highly sought after Rose Hills Falls community, this spacious and move-in ready home offers over 3,500 square feet of finished living space plus a full lower level ready to be customized.
The main level features a dramatic two-story foyer, a private home office, large living room, and a spacious dining room providing elegant spaces for entertaining guests. The gourmet kitchen with new GE Profile appliances, boasts a large island, abundant cabinetry, and a beautiful breakfast room with walls of windows flooding the space with natural light as well as a sliding door with access to the deck and private backyard. The kitchen opens to a sunken family room with vaulted ceiling, wood-burning fireplace and sliding glass door that also lead to the outdoor deck-perfect for seamless indoor-outdoor living. A convenient mudroom with laundry connects to the oversized two-car garage.
Upstairs, you'll find a true retreat in the primary suite designed for luxury. The bedroom features a vaulted ceiling, sitting area, nursery or second office, an enormous walk-in closet, separate dressing area, private water closet, and a large en-suite bath. Three additional, generously sized secondary bedrooms plus two full bathrooms with new carpet complete the upper level.
The lower level offers incredible potential with a bathroom rough-in already in place. Whether you envision a home theater, gym, additional bedroom and/or recreation areas, the space is ready to be customized to suit your lifestyle.
Enjoy peace of mind with new HVAC systems, newer hot water heater and roof, fresh paint throughout, refinished gleaming hardwood floors, new appliances, carpet and new light fixtures. All this just minutes to Rockville Town Center with shopping, dining, entertainments and Metro access. This home fully checks all of the boxes- space, style, location and updates. Don't miss your opportunity to make it yours!
Contact an agent
Home facts
- Year built:1993
- Listing Id #:MDMC2194214
- Added:1 day(s) ago
- Updated:August 15, 2025 at 01:53 PM
Rooms and interior
- Bedrooms:4
- Total bathrooms:4
- Full bathrooms:3
- Half bathrooms:1
- Living area:3,511 sq. ft.
Heating and cooling
- Cooling:Central A/C, Programmable Thermostat, Zoned
- Heating:Forced Air, Natural Gas, Programmable Thermostat, Zoned
Structure and exterior
- Roof:Architectural Shingle, Asphalt
- Year built:1993
- Building area:3,511 sq. ft.
- Lot area:0.29 Acres
Schools
- High school:RICHARD MONTGOMERY
- Middle school:JULIUS WEST
- Elementary school:BAYARD RUSTIN
Utilities
- Water:Public
- Sewer:Public Sewer
Finances and disclosures
- Price:$1,150,000
- Price per sq. ft.:$327.54
- Tax amount:$13,547 (2024)
New listings near 10 Climbing Rose Ct
- Coming Soon
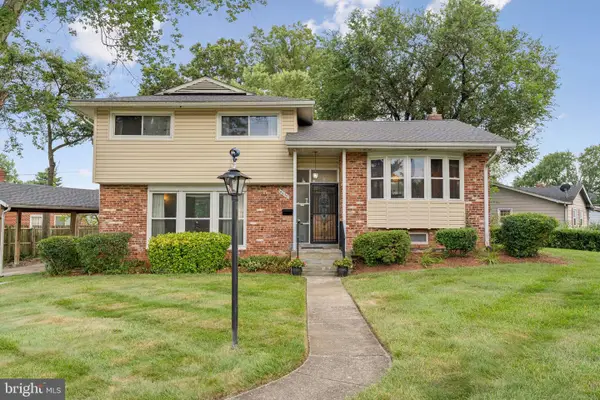 $525,000Coming Soon4 beds 3 baths
$525,000Coming Soon4 beds 3 baths4630 Aspen Hill Rd, ROCKVILLE, MD 20853
MLS# MDMC2194838Listed by: RLAH @PROPERTIES - New
 $230,000Active2 beds 1 baths1,068 sq. ft.
$230,000Active2 beds 1 baths1,068 sq. ft.2509 Baltimore #3, ROCKVILLE, MD 20853
MLS# MDMC2195126Listed by: LONG & FOSTER REAL ESTATE, INC. - Open Sun, 1 to 4pmNew
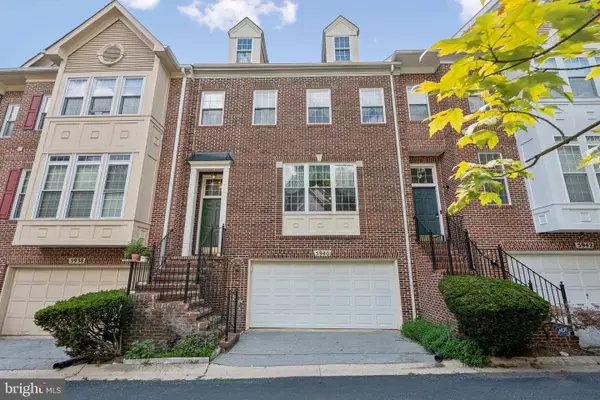 $649,900Active3 beds 3 baths2,307 sq. ft.
$649,900Active3 beds 3 baths2,307 sq. ft.5940 Halpine Rd, ROCKVILLE, MD 20851
MLS# MDMC2194858Listed by: RLAH @PROPERTIES - New
 $600,000Active4 beds 3 baths1,976 sq. ft.
$600,000Active4 beds 3 baths1,976 sq. ft.4608 Olden Rd, ROCKVILLE, MD 20852
MLS# MDMC2195098Listed by: HOUWZER, LLC - Open Sun, 2 to 4pmNew
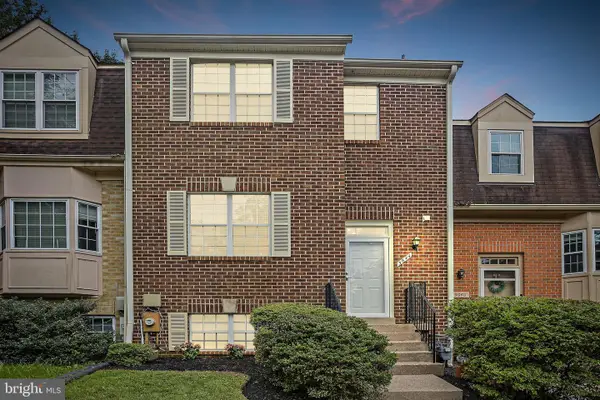 $539,900Active4 beds 4 baths1,981 sq. ft.
$539,900Active4 beds 4 baths1,981 sq. ft.5644 Hogenhill Ter, ROCKVILLE, MD 20853
MLS# MDMC2195148Listed by: LONG & FOSTER REAL ESTATE, INC. - Open Sun, 1 to 4pmNew
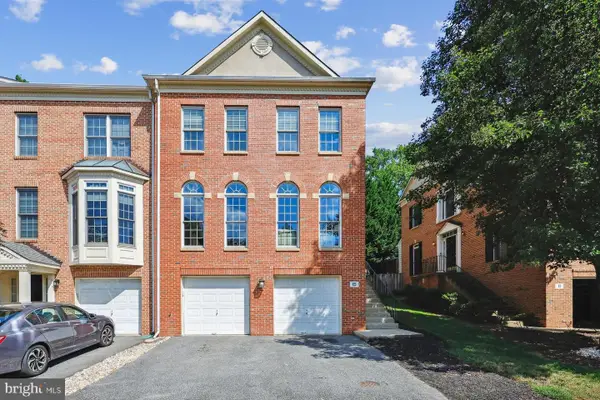 $850,000Active3 beds 4 baths2,592 sq. ft.
$850,000Active3 beds 4 baths2,592 sq. ft.15 Blue Hosta Way, ROCKVILLE, MD 20850
MLS# MDMC2194484Listed by: RORY S. COAKLEY REALTY, INC. - Coming Soon
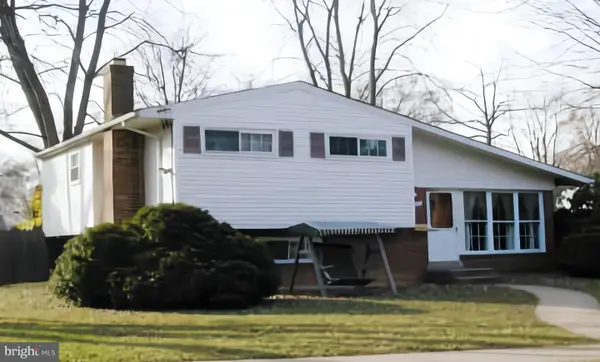 $550,000Coming Soon3 beds 3 baths
$550,000Coming Soon3 beds 3 baths12810 Caldwell St, ROCKVILLE, MD 20853
MLS# MDMC2189628Listed by: RE/MAX REALTY SERVICES - Open Sat, 1 to 3pmNew
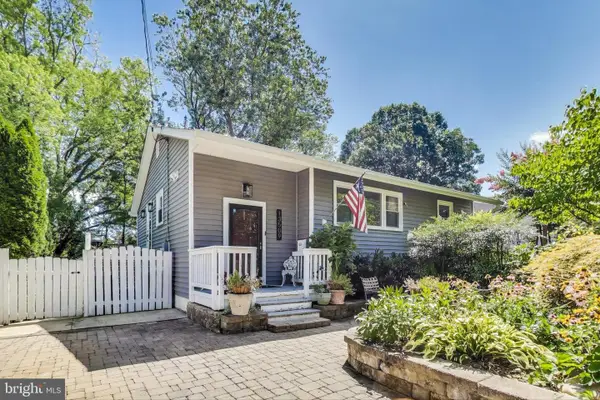 $550,000Active4 beds 2 baths1,666 sq. ft.
$550,000Active4 beds 2 baths1,666 sq. ft.13509 Turkey Branch Pkwy, ROCKVILLE, MD 20853
MLS# MDMC2193974Listed by: FAIRFAX REALTY PREMIER - New
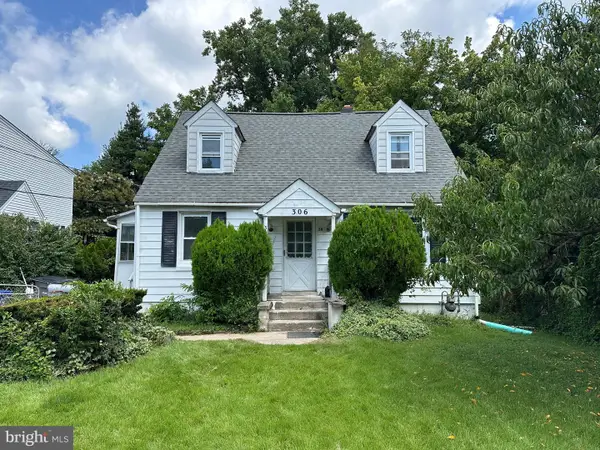 $385,000Active6 beds 2 baths1,710 sq. ft.
$385,000Active6 beds 2 baths1,710 sq. ft.306 Grandin Ave, ROCKVILLE, MD 20850
MLS# MDMC2194876Listed by: REALTY ADVANTAGE OF MARYLAND LLC
