10133 Sterling Ter, ROCKVILLE, MD 20850
Local realty services provided by:Better Homes and Gardens Real Estate Murphy & Co.
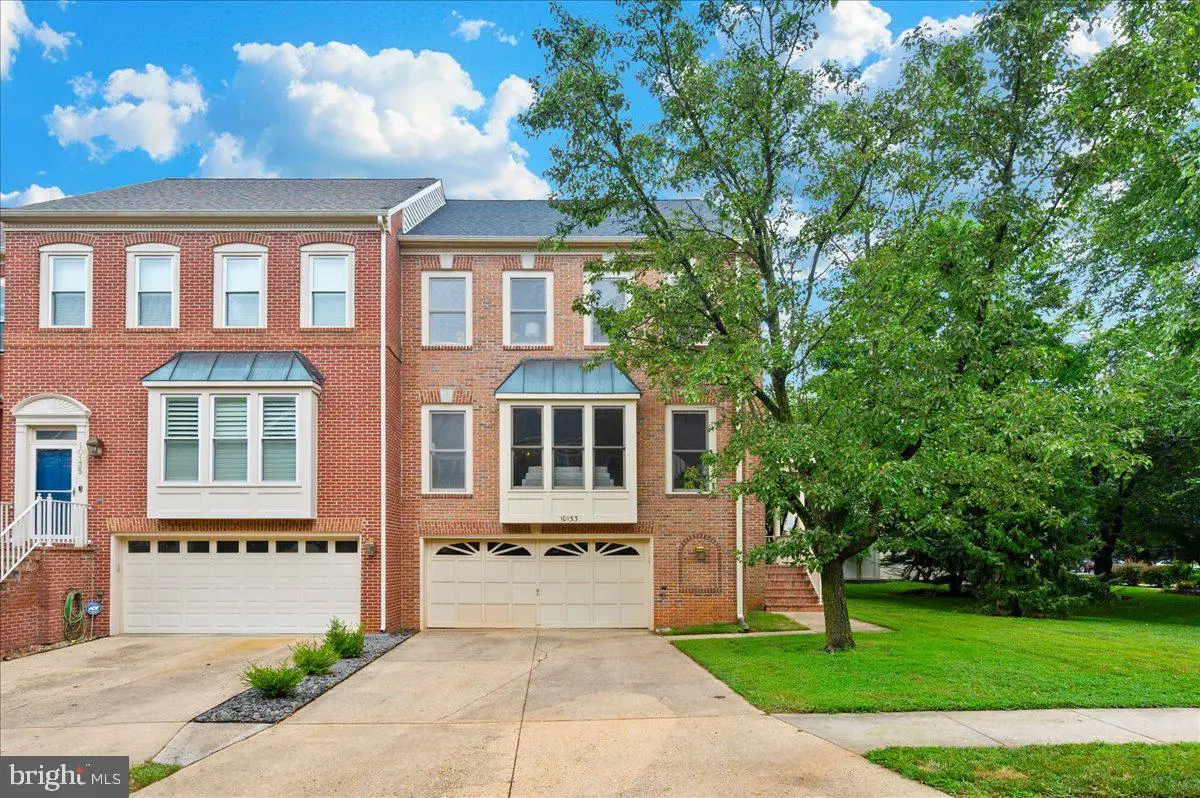
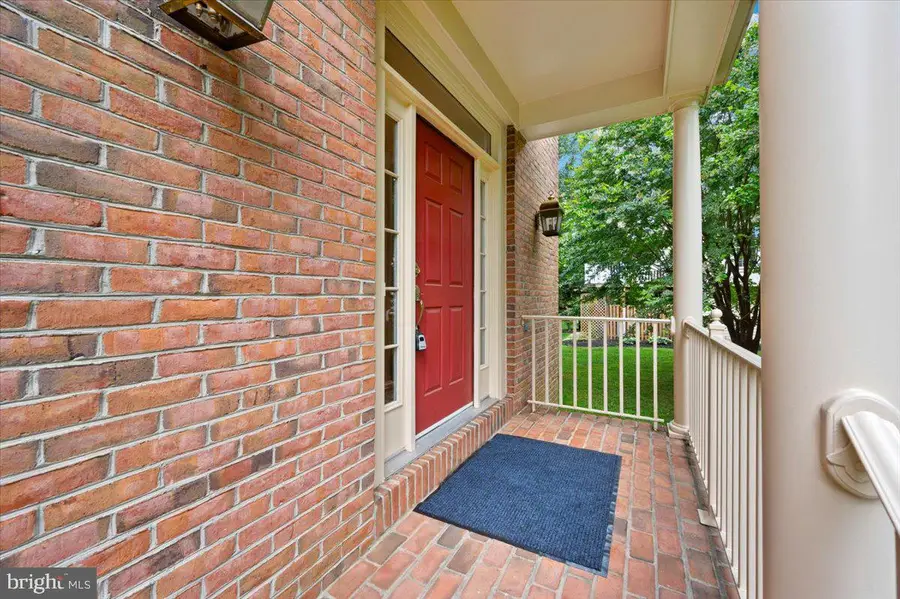
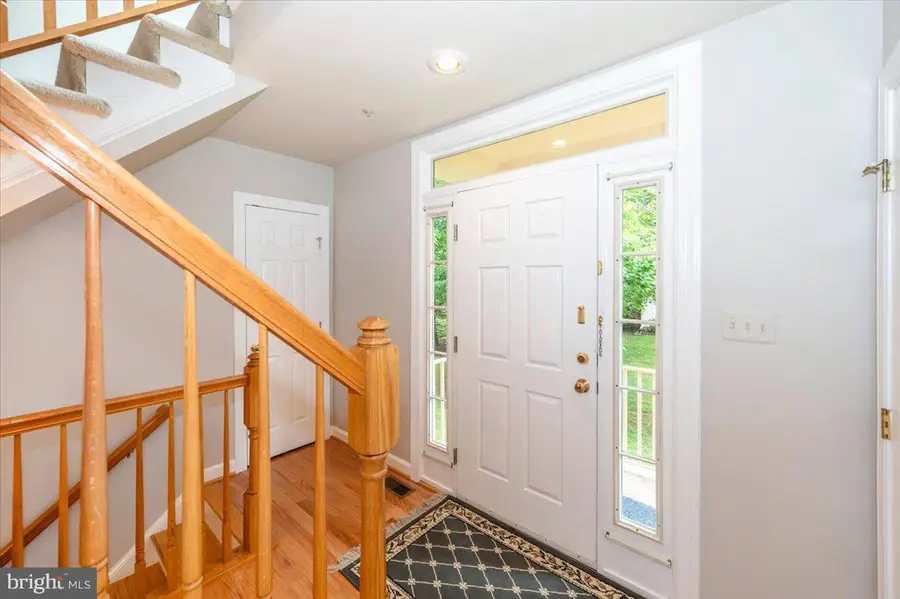
10133 Sterling Ter,ROCKVILLE, MD 20850
$750,000
- 3 Beds
- 4 Baths
- 2,320 sq. ft.
- Townhouse
- Pending
Listed by:johnice comer
Office:compass
MLS#:MDMC2183310
Source:BRIGHTMLS
Price summary
- Price:$750,000
- Price per sq. ft.:$323.28
- Monthly HOA dues:$150
About this home
Welcome to this charming brick end-unit townhome, ideally situated in the sought-after Decoverly community! Just a short walk from the shopping, dining, and entertainment options at Downtown Crown, Washingtonian Center, and Rio Lakefront, this home offers both convenience and a vibrant lifestyle. The 2-car garage is equipped with a secured storage area and the oversized driveway offers ample space for multiple vehicles.
Meticulously maintained, this property features an open floor plan with soaring ceilings and bright, spacious rooms that radiate warmth and comfort. The entry foyer boasts two coat closets and provides access to both the main living area and the finished walkout lower level.
On the main level, you’ll find a welcoming living room, a generously sized dining room, and a table-space kitchen with sliding glass doors leading to a private deck—perfect for outdoor dining or entertaining. This level also includes a powder room and a convenient laundry room.
Upstairs, the home offers three well-appointed bedrooms and two full baths, including a serene primary suite complete with its own private loft—a perfect retreat after a long day.
The finished lower level is a cozy haven, featuring a gas fireplace and walkout access to the treed backyard, making it an ideal space for relaxation or entertaining.
While the property has not been recently updated, its exceptional condition reflects years of dedicated care and maintenance. Residents of this community also enjoy access to a refreshing community pool, further enhancing the lifestyle experience.
Discover the perfect blend of elegance, comfort, and convenience in this inviting townhome. Don't miss the opportunity to call this exceptional property your home!
Contact an agent
Home facts
- Year built:1992
- Listing Id #:MDMC2183310
- Added:58 day(s) ago
- Updated:August 17, 2025 at 07:24 AM
Rooms and interior
- Bedrooms:3
- Total bathrooms:4
- Full bathrooms:2
- Half bathrooms:2
- Living area:2,320 sq. ft.
Heating and cooling
- Cooling:Central A/C
- Heating:Forced Air, Natural Gas
Structure and exterior
- Roof:Shingle
- Year built:1992
- Building area:2,320 sq. ft.
- Lot area:0.06 Acres
Utilities
- Water:Public
- Sewer:Public Sewer
Finances and disclosures
- Price:$750,000
- Price per sq. ft.:$323.28
- Tax amount:$7,064 (2024)
New listings near 10133 Sterling Ter
- Open Sun, 11am to 1pmNew
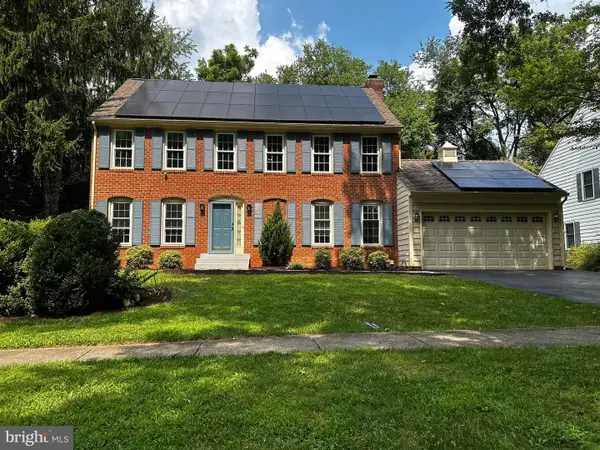 $1,150,000Active4 beds 5 baths3,609 sq. ft.
$1,150,000Active4 beds 5 baths3,609 sq. ft.1700 Pasture Brook Way, POTOMAC, MD 20854
MLS# MDMC2195598Listed by: TTR SOTHEBY'S INTERNATIONAL REALTY - New
 $729,999Active3 beds 4 baths2,378 sq. ft.
$729,999Active3 beds 4 baths2,378 sq. ft.9904 Foxborough Cir, ROCKVILLE, MD 20850
MLS# MDMC2195324Listed by: LJ REALTY - New
 $599,000Active3 beds 3 baths1,804 sq. ft.
$599,000Active3 beds 3 baths1,804 sq. ft.4701 Adrian St, ROCKVILLE, MD 20853
MLS# MDMC2195642Listed by: BIRCH REALTY - New
 $235,000Active1 beds 1 baths736 sq. ft.
$235,000Active1 beds 1 baths736 sq. ft.10436 Rockville Pike #202, ROCKVILLE, MD 20852
MLS# MDMC2195652Listed by: LONG & FOSTER REAL ESTATE, INC. - Coming Soon
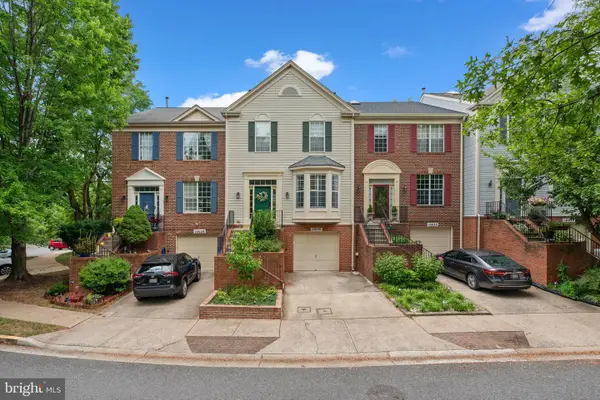 $697,999Coming Soon3 beds 4 baths
$697,999Coming Soon3 beds 4 baths10030 Vanderbilt Cir, ROCKVILLE, MD 20850
MLS# MDMC2195660Listed by: NEXTHOME ENVISION - Open Sun, 2 to 4pmNew
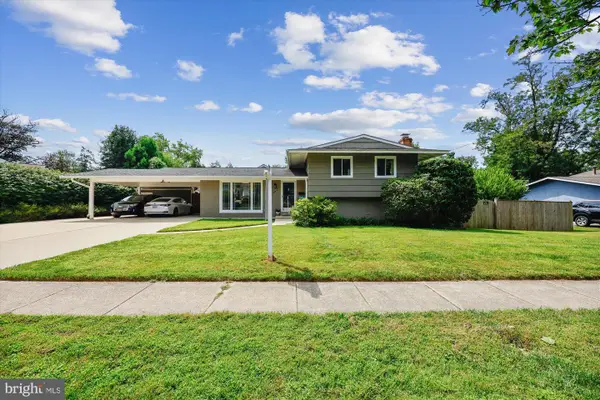 $599,900Active3 beds 2 baths1,530 sq. ft.
$599,900Active3 beds 2 baths1,530 sq. ft.4702 Kemper St, ROCKVILLE, MD 20853
MLS# MDMC2194710Listed by: LONG & FOSTER REAL ESTATE, INC. - Open Sun, 1 to 3pmNew
 $890,000Active4 beds 5 baths2,176 sq. ft.
$890,000Active4 beds 5 baths2,176 sq. ft.13802 Lambertina Pl, ROCKVILLE, MD 20850
MLS# MDMC2195576Listed by: SAMSON PROPERTIES - Coming Soon
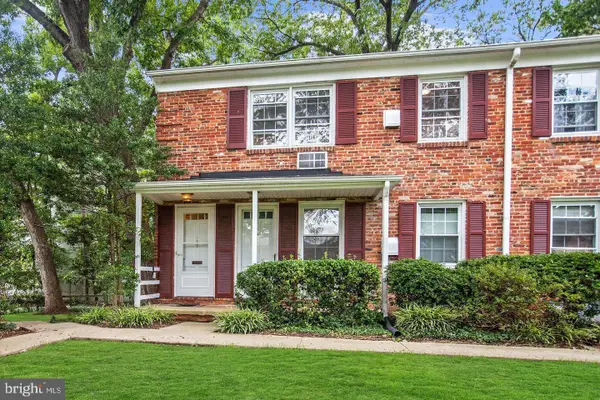 $200,000Coming Soon1 beds 1 baths
$200,000Coming Soon1 beds 1 baths185 Talbott St #185, ROCKVILLE, MD 20852
MLS# MDMC2195574Listed by: WEICHERT, REALTORS  $999,990Pending2 beds 2 baths1,703 sq. ft.
$999,990Pending2 beds 2 baths1,703 sq. ft.1121 Fortune Ter #507, POTOMAC, MD 20854
MLS# MDMC2195590Listed by: MONUMENT SOTHEBY'S INTERNATIONAL REALTY- Open Sat, 11am to 1pmNew
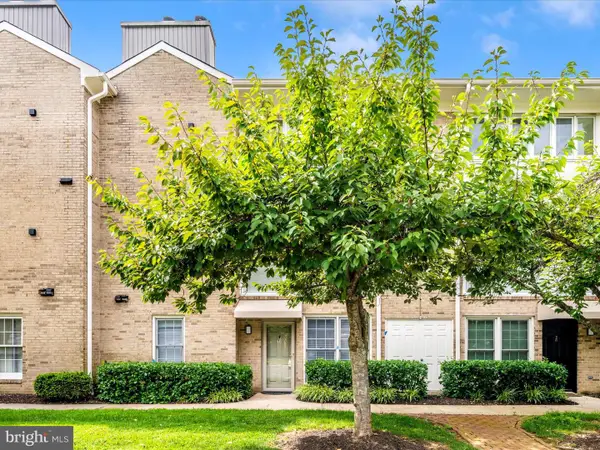 $235,900Active1 beds 1 baths641 sq. ft.
$235,900Active1 beds 1 baths641 sq. ft.10714 Kings Riding Way #t3-21, ROCKVILLE, MD 20852
MLS# MDMC2194924Listed by: RE/MAX REALTY PLUS
