1015 Crestfield Dr, Rockville, MD 20850
Local realty services provided by:Better Homes and Gardens Real Estate Premier
Upcoming open houses
- Sun, Oct 2601:00 pm - 03:00 pm
Listed by:ellie s hitt
Office:re/max realty centre, inc.
MLS#:MDMC2204654
Source:BRIGHTMLS
Price summary
- Price:$785,000
- Price per sq. ft.:$268.47
- Monthly HOA dues:$128
About this home
This stunning sun-filled Stanley Martin home has it all! 4 bedrooms and 3.5 bathrooms, 2 car oversized garage, fully finished basement featuring an in law or au-pair suite.
This immaculately maintained home features high ceilings and hardwood floors throughout the main and upper level. The spacious living room flows seamlessly into the gourmet kitchen, which boasts a breakfast bar, granite countertops, stainless steel appliances, and a gas cooktop. The kitchen overlooks a lovely private courtyard.
Upstairs, the primary suite has a bonus bump out reading nook or office, an en-suite bath featuring a soaking tub and separate walk-in shower. The flexible lower level features a fourth bedroom and full bath, making it ideal for guests, in-laws or a home office. Upper Level Laundry.
Recent updates—include a New Roof, HVAC, and water heater — This home is turn-key.
King Farm offers a fantastic lifestyle with a community pool, clubhouse, dog park, and trails, all minutes from great local dining, amenities, major highways and local shuttle bus to the metro. Ready for you to move right in!
Contact an agent
Home facts
- Year built:2003
- Listing ID #:MDMC2204654
- Added:2 day(s) ago
- Updated:October 26, 2025 at 03:34 AM
Rooms and interior
- Bedrooms:4
- Total bathrooms:4
- Full bathrooms:3
- Half bathrooms:1
- Living area:2,924 sq. ft.
Heating and cooling
- Cooling:Central A/C
- Heating:Central, Natural Gas
Structure and exterior
- Year built:2003
- Building area:2,924 sq. ft.
- Lot area:0.05 Acres
Utilities
- Water:Public
- Sewer:Public Sewer
Finances and disclosures
- Price:$785,000
- Price per sq. ft.:$268.47
- Tax amount:$9,361 (2024)
New listings near 1015 Crestfield Dr
- Open Sun, 1 to 3pmNew
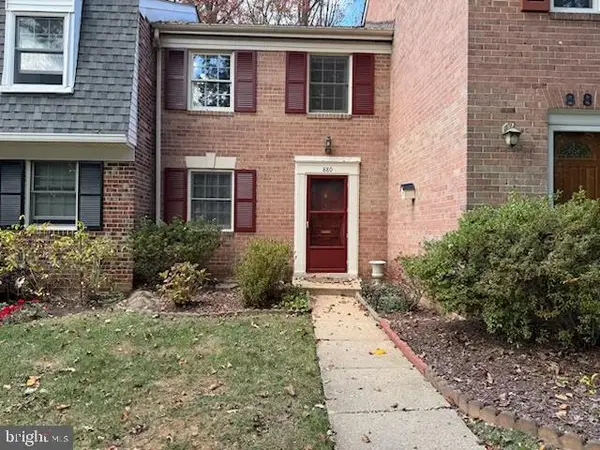 $360,000Active2 beds 2 baths1,080 sq. ft.
$360,000Active2 beds 2 baths1,080 sq. ft.880 Azalea Dr ##22-880, ROCKVILLE, MD 20850
MLS# MDMC2205396Listed by: RORY S. COAKLEY REALTY, INC. - Coming Soon
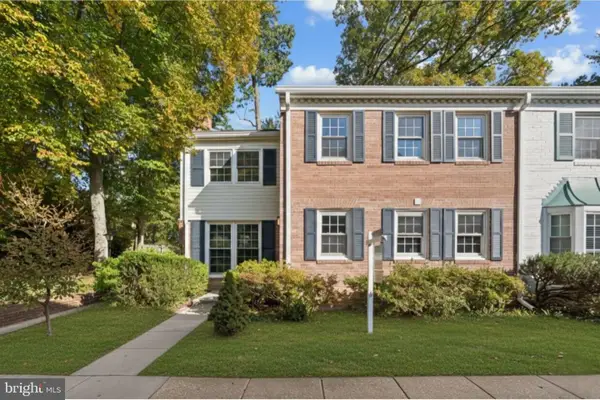 $499,999Coming Soon4 beds 3 baths
$499,999Coming Soon4 beds 3 baths855 Azalea Dr #27-855, ROCKVILLE, MD 20850
MLS# MDMC2202746Listed by: COMPASS - Open Sun, 2 to 4pmNew
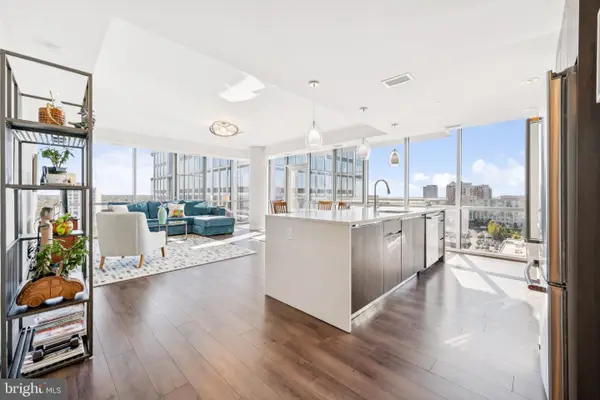 $925,000Active2 beds 2 baths1,398 sq. ft.
$925,000Active2 beds 2 baths1,398 sq. ft.930 Rose Ave #1511, ROCKVILLE, MD 20852
MLS# MDMC2205040Listed by: LONG & FOSTER REAL ESTATE, INC. - New
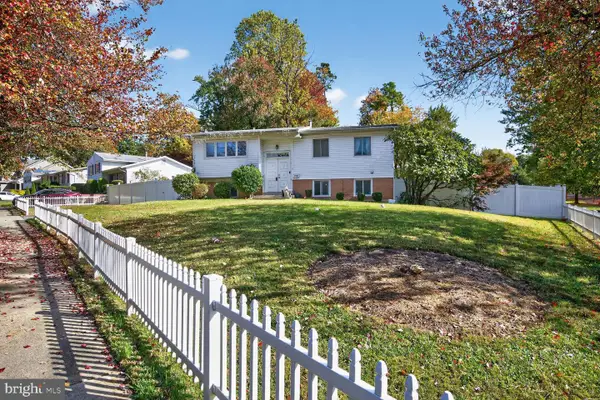 $569,000Active5 beds 2 baths1,873 sq. ft.
$569,000Active5 beds 2 baths1,873 sq. ft.11901 Hunters Ln, ROCKVILLE, MD 20852
MLS# MDMC2205338Listed by: LONG & FOSTER REAL ESTATE, INC. - Coming Soon
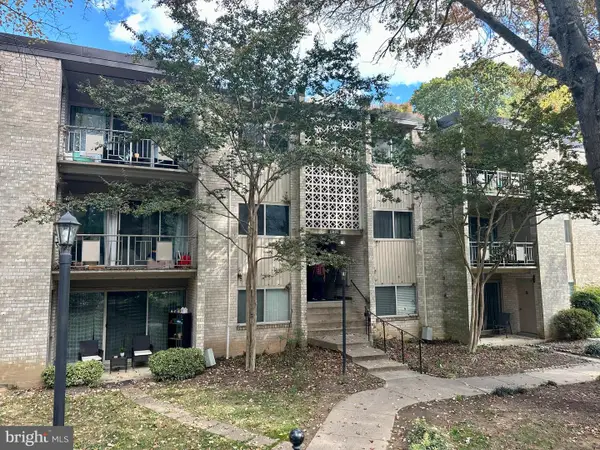 $185,000Coming Soon1 beds 1 baths
$185,000Coming Soon1 beds 1 baths12403 Braxfield Ct #12, ROCKVILLE, MD 20852
MLS# MDMC2205372Listed by: LONG & FOSTER REAL ESTATE, INC. - Coming Soon
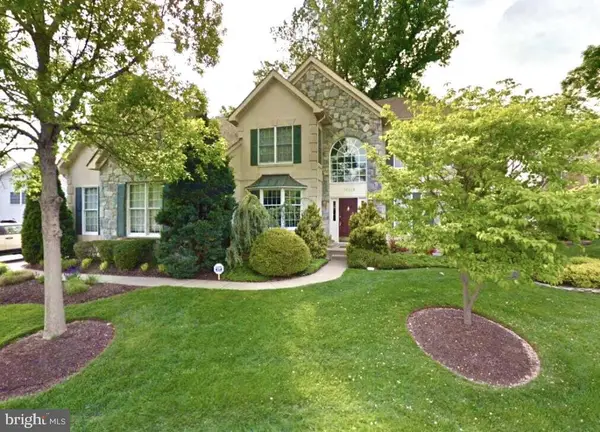 $1,660,000Coming Soon6 beds 5 baths
$1,660,000Coming Soon6 beds 5 baths10113 Daphney House Way, ROCKVILLE, MD 20850
MLS# MDMC2205170Listed by: REMAX PLATINUM REALTY - New
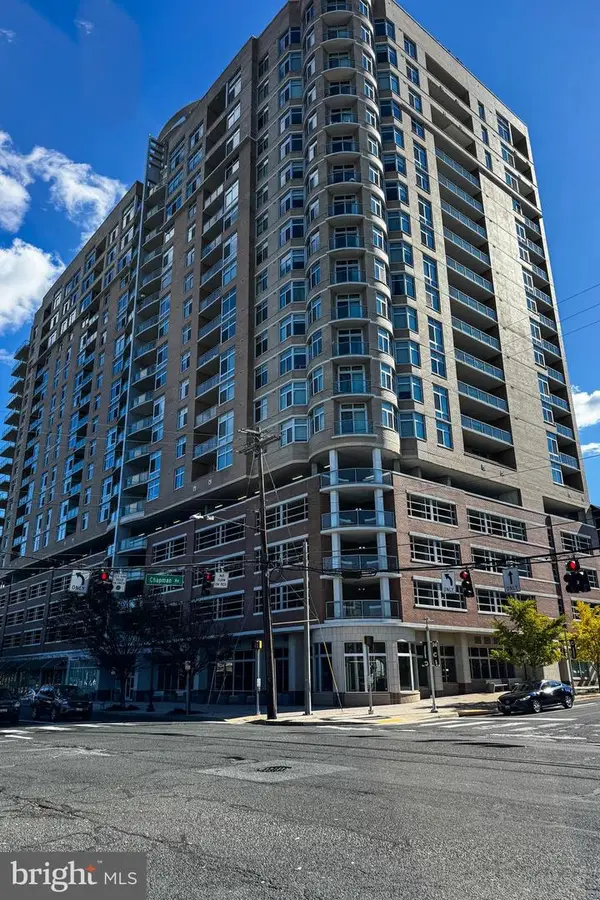 $418,000Active1 beds 1 baths976 sq. ft.
$418,000Active1 beds 1 baths976 sq. ft.5750 Bou Ave #816, ROCKVILLE, MD 20852
MLS# MDMC2205644Listed by: SPRING HILL REAL ESTATE, LLC. - New
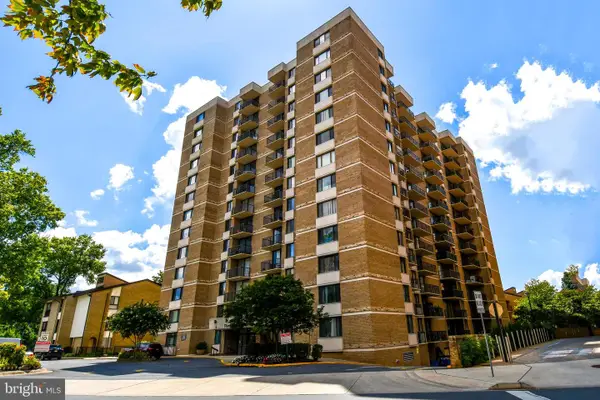 $249,900Active2 beds 2 baths1,231 sq. ft.
$249,900Active2 beds 2 baths1,231 sq. ft.4 Monroe St #4-1305, ROCKVILLE, MD 20850
MLS# MDMC2205420Listed by: LONG & FOSTER REAL ESTATE, INC. - Coming Soon
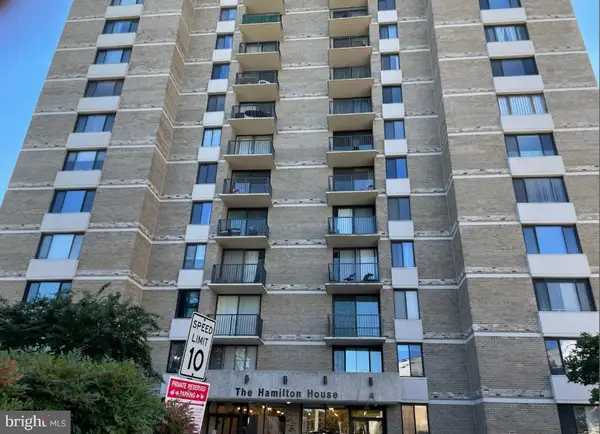 $114,900Coming Soon1 beds 1 baths
$114,900Coming Soon1 beds 1 baths4 Monroe St #4-509, ROCKVILLE, MD 20850
MLS# MDMC2205484Listed by: SAMSON PROPERTIES - Coming Soon
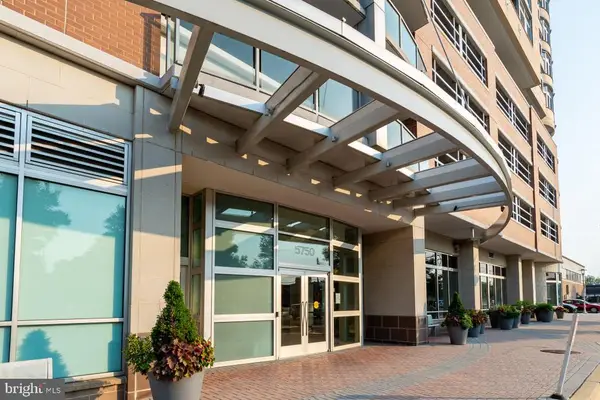 $399,900Coming Soon1 beds 1 baths
$399,900Coming Soon1 beds 1 baths5750 Bou Ave #1111, ROCKVILLE, MD 20852
MLS# MDMC2205402Listed by: COMPASS
