10245 Nolan Dr, ROCKVILLE, MD 20850
Local realty services provided by:Better Homes and Gardens Real Estate Murphy & Co.
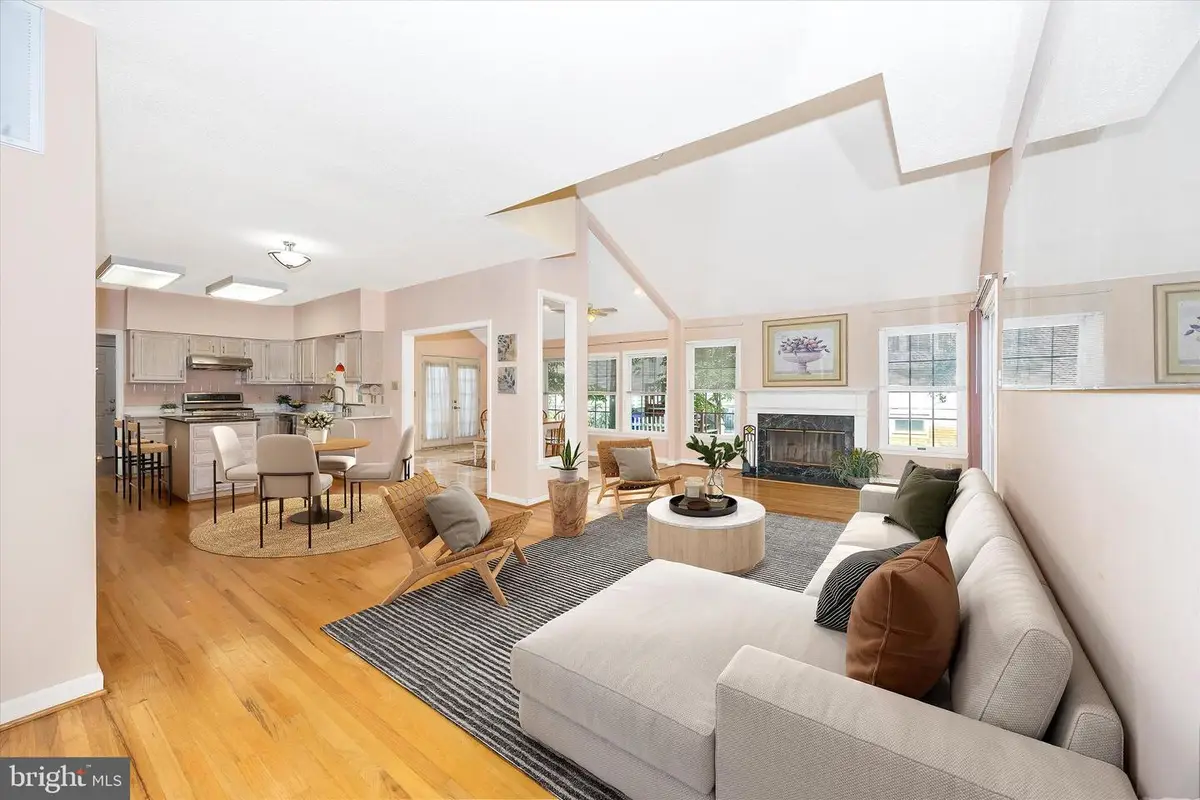
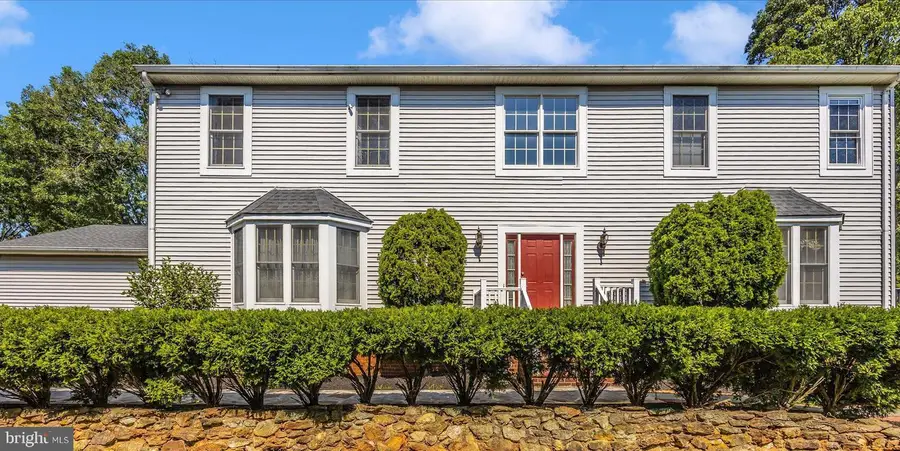
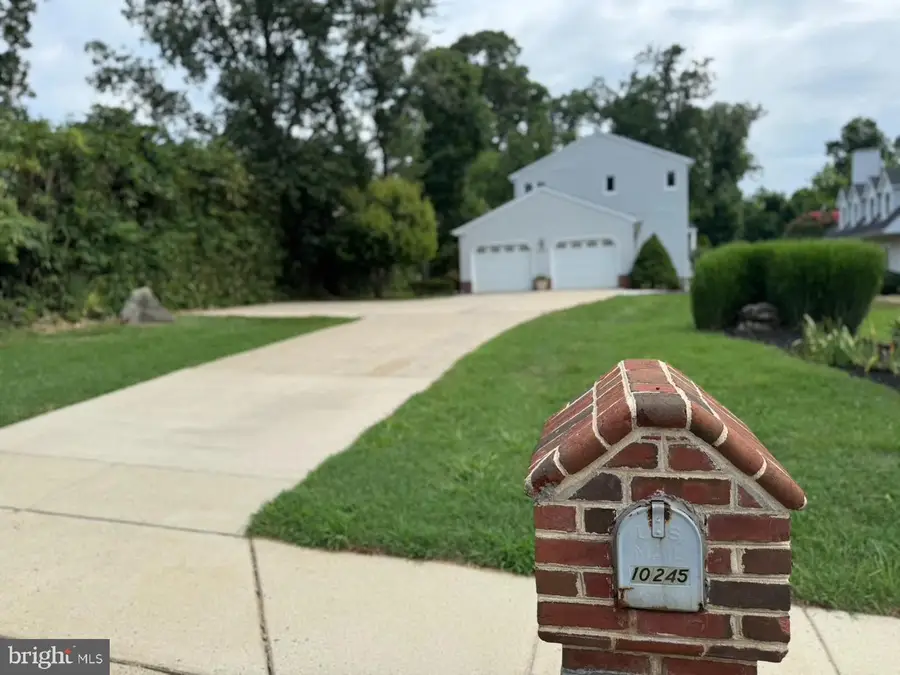
Listed by:hsin i chang
Office:bmi realtors inc.
MLS#:MDMC2193346
Source:BRIGHTMLS
Price summary
- Price:$1,088,000
- Price per sq. ft.:$210.85
About this home
Exceptional opportunity in the sought-after Wootton school district. This expansive single-family home offers over 5,000 sq ft of finished living space on a flat 0.60-acre lot with no HOA. Built in 1991 and meticulously maintained by the same family for over 30 years, the home sits on a quiet street surrounded by newly rebuilt and upgraded residences—offering both immediate comfort and strong long-term investment potential in one of Rockville’s most desirable neighborhoods.
The home features a 2-car garage and an extra-long driveway that accommodates 8–10 cars. A light-filled, 2-story foyer opens to a spacious living room and formal dining room, both with oversized bay windows. The updated kitchen includes new white quartz countertops, a large center island, and stainless steel appliances (2023–2024), and flows into a sunroom/breakfast area with cathedral ceilings, skylights, and walls of windows. The 2-story family room, complete with a wood-burning fireplace, opens to a stone patio, new deck (2025), and a private, tree-lined backyard.
The main level offers hardwood floors throughout, a dedicated home office with serene backyard views, and seamless access to outdoor living spaces. Recent upgrades include new carpet on the stairs (2025), new wood flooring in the bedrooms, and fresh paint in the living room, dining room, primary suite, and two additional bedrooms (2025). The renovated primary bath features a soaking tub, walk-in shower, and double vanity.
The finished basement is a rare bonus with 9–10 ft ceilings, two full bathrooms, three bonus rooms, a wet bar, fresh paint (2024), and a wide walk-up to the backyard. Major system updates include: roof (2014), HVAC systems (2016 & 2022), hot water heater (2025), and select windows (2024). Additional improvements include a new breakfast room deck and upper-level stairway (2025). Pool table and BBQ convey.
Conveniently located within walking distance to Trader Joe’s, shops, Shady Grove Hospital, and local parks. Quick access to Metro, I-270, 370, and ICC/200. Tucked in a quiet, established community with easy access to everything—this home is much larger than it appears and truly one of a kind. Don’t miss it! Hurry up! This won't last long!
Contact an agent
Home facts
- Year built:1991
- Listing Id #:MDMC2193346
- Added:16 day(s) ago
- Updated:August 17, 2025 at 07:24 AM
Rooms and interior
- Bedrooms:5
- Total bathrooms:5
- Full bathrooms:4
- Half bathrooms:1
- Living area:5,160 sq. ft.
Heating and cooling
- Cooling:Central A/C
- Heating:90% Forced Air, Natural Gas
Structure and exterior
- Roof:Architectural Shingle
- Year built:1991
- Building area:5,160 sq. ft.
- Lot area:0.61 Acres
Schools
- High school:THOMAS S. WOOTTON
- Middle school:ROBERT FROST
- Elementary school:LAKEWOOD
Utilities
- Water:Public
- Sewer:Public Sewer
Finances and disclosures
- Price:$1,088,000
- Price per sq. ft.:$210.85
- Tax amount:$10,342 (2024)
New listings near 10245 Nolan Dr
- Open Sun, 11am to 1pmNew
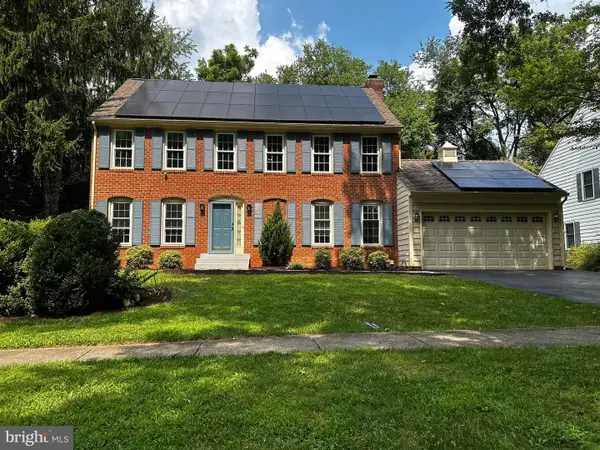 $1,150,000Active4 beds 5 baths3,609 sq. ft.
$1,150,000Active4 beds 5 baths3,609 sq. ft.1700 Pasture Brook Way, POTOMAC, MD 20854
MLS# MDMC2195598Listed by: TTR SOTHEBY'S INTERNATIONAL REALTY - New
 $729,999Active3 beds 4 baths2,378 sq. ft.
$729,999Active3 beds 4 baths2,378 sq. ft.9904 Foxborough Cir, ROCKVILLE, MD 20850
MLS# MDMC2195324Listed by: LJ REALTY - New
 $599,000Active3 beds 3 baths1,804 sq. ft.
$599,000Active3 beds 3 baths1,804 sq. ft.4701 Adrian St, ROCKVILLE, MD 20853
MLS# MDMC2195642Listed by: BIRCH REALTY - New
 $235,000Active1 beds 1 baths736 sq. ft.
$235,000Active1 beds 1 baths736 sq. ft.10436 Rockville Pike #202, ROCKVILLE, MD 20852
MLS# MDMC2195652Listed by: LONG & FOSTER REAL ESTATE, INC. - Coming Soon
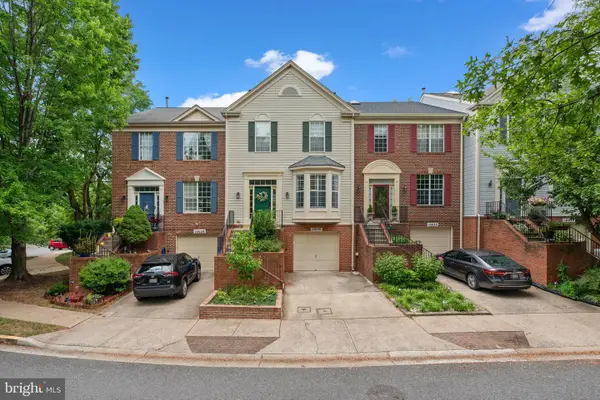 $697,999Coming Soon3 beds 4 baths
$697,999Coming Soon3 beds 4 baths10030 Vanderbilt Cir, ROCKVILLE, MD 20850
MLS# MDMC2195660Listed by: NEXTHOME ENVISION - Open Sun, 2 to 4pmNew
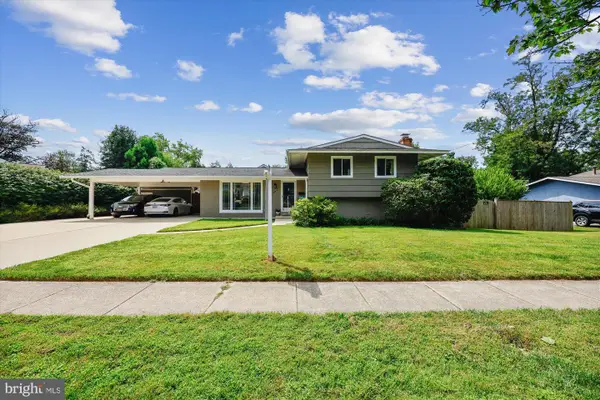 $599,900Active3 beds 2 baths1,530 sq. ft.
$599,900Active3 beds 2 baths1,530 sq. ft.4702 Kemper St, ROCKVILLE, MD 20853
MLS# MDMC2194710Listed by: LONG & FOSTER REAL ESTATE, INC. - Open Sun, 1 to 3pmNew
 $890,000Active4 beds 5 baths2,176 sq. ft.
$890,000Active4 beds 5 baths2,176 sq. ft.13802 Lambertina Pl, ROCKVILLE, MD 20850
MLS# MDMC2195576Listed by: SAMSON PROPERTIES - Coming Soon
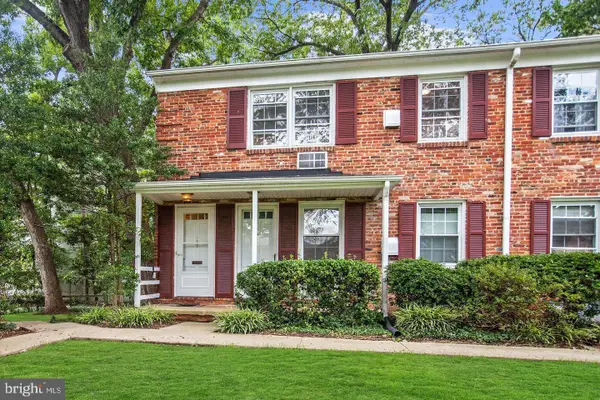 $200,000Coming Soon1 beds 1 baths
$200,000Coming Soon1 beds 1 baths185 Talbott St #185, ROCKVILLE, MD 20852
MLS# MDMC2195574Listed by: WEICHERT, REALTORS  $999,990Pending2 beds 2 baths1,703 sq. ft.
$999,990Pending2 beds 2 baths1,703 sq. ft.1121 Fortune Ter #507, POTOMAC, MD 20854
MLS# MDMC2195590Listed by: MONUMENT SOTHEBY'S INTERNATIONAL REALTY- Open Sat, 11am to 1pmNew
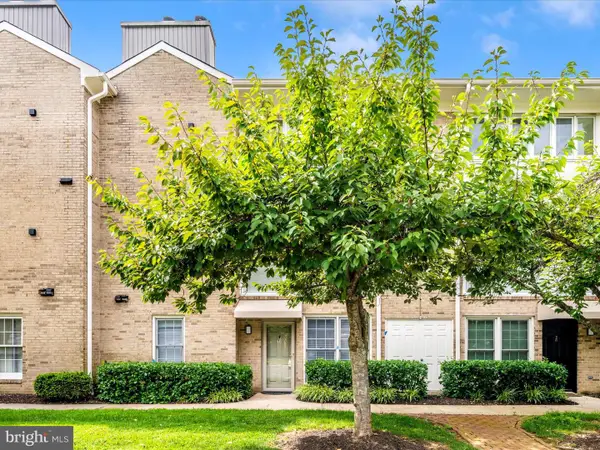 $235,900Active1 beds 1 baths641 sq. ft.
$235,900Active1 beds 1 baths641 sq. ft.10714 Kings Riding Way #t3-21, ROCKVILLE, MD 20852
MLS# MDMC2194924Listed by: RE/MAX REALTY PLUS
