10906 Wickshire Way #f-4, Rockville, MD 20852
Local realty services provided by:Better Homes and Gardens Real Estate Maturo
10906 Wickshire Way #f-4,Rockville, MD 20852
$795,000
- 3 Beds
- 4 Baths
- 2,655 sq. ft.
- Townhouse
- Active
Listed by:tamara e kucik
Office:rlah @properties
MLS#:MDMC2197912
Source:BRIGHTMLS
Price summary
- Price:$795,000
- Price per sq. ft.:$299.44
About this home
Crest of Wickford's largest home at 2,655 SF! You'll find 2 bedrooms and 2 full baths on the upper level, and 1 main floor bedroom and powder room in this stunning home which is conveniently located in North Bethesda near the Strathmore Music Center, shopping, fine dining, major transportation routes, Metro, parks and trails.
The roof is 6 years young, the HVAC is less than 4 years old and the large Anderson multi-pane replacement windows bring in lots of natural light. Pristine hardwood floors throughout, dentil crown moldings, custom-built-ins, and a fireplace all create an upscale yet welcoming home.
The lower level has an expansive great room with fireplace and walkout to a patio and private courtyard with blooming gardens. Additionally, there is an office with custom built-ins and a full bath with a Kohler walk-in soaking tub.
This meticulously preserved and thoughtfully designed townhouse offers a rare opportunity for sophisticated living in sought after Crest of Wickford, convenient to Rockville, 495, 270, parks, trails, restaurants and much more!
Contact an agent
Home facts
- Year built:1972
- Listing ID #:MDMC2197912
- Added:49 day(s) ago
- Updated:October 25, 2025 at 01:45 PM
Rooms and interior
- Bedrooms:3
- Total bathrooms:4
- Full bathrooms:3
- Half bathrooms:1
- Living area:2,655 sq. ft.
Heating and cooling
- Cooling:Central A/C
- Heating:Forced Air, Natural Gas
Structure and exterior
- Year built:1972
- Building area:2,655 sq. ft.
Schools
- High school:WALTER JOHNSON
- Middle school:TILDEN
- Elementary school:GARRETT PARK
Utilities
- Water:Public
- Sewer:Public Sewer
Finances and disclosures
- Price:$795,000
- Price per sq. ft.:$299.44
- Tax amount:$8,009 (2024)
New listings near 10906 Wickshire Way #f-4
- Open Sat, 1 to 3pmNew
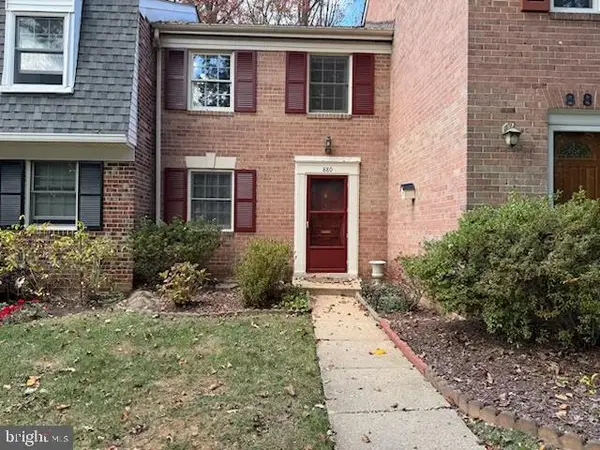 $360,000Active2 beds 2 baths1,080 sq. ft.
$360,000Active2 beds 2 baths1,080 sq. ft.880 Azalea Dr, ROCKVILLE, MD 20850
MLS# MDMC2205396Listed by: RORY S. COAKLEY REALTY, INC. - Coming Soon
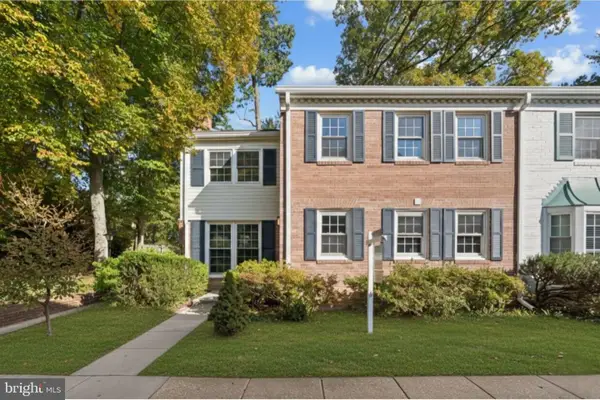 $499,999Coming Soon4 beds 3 baths
$499,999Coming Soon4 beds 3 baths855 Azalea Dr #27-855, ROCKVILLE, MD 20850
MLS# MDMC2202746Listed by: COMPASS - Open Sun, 2 to 4pmNew
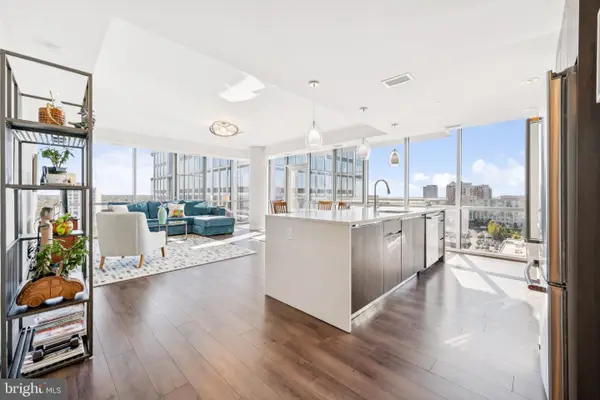 $925,000Active2 beds 2 baths1,398 sq. ft.
$925,000Active2 beds 2 baths1,398 sq. ft.930 Rose Ave #1511, ROCKVILLE, MD 20852
MLS# MDMC2205040Listed by: LONG & FOSTER REAL ESTATE, INC. - New
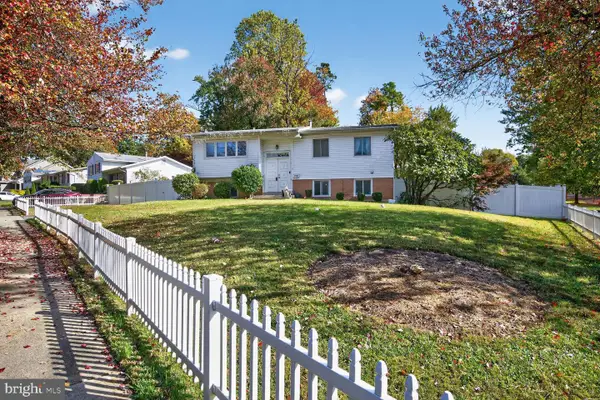 $569,000Active5 beds 2 baths1,873 sq. ft.
$569,000Active5 beds 2 baths1,873 sq. ft.11901 Hunters Ln, ROCKVILLE, MD 20852
MLS# MDMC2205338Listed by: LONG & FOSTER REAL ESTATE, INC. - Coming Soon
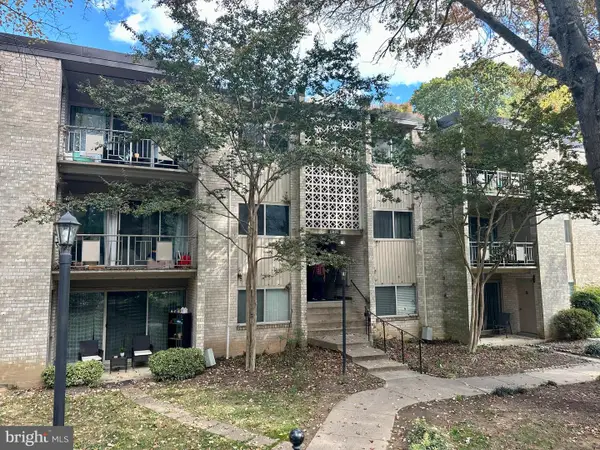 $185,000Coming Soon1 beds 1 baths
$185,000Coming Soon1 beds 1 baths12403 Braxfield Ct #12, ROCKVILLE, MD 20852
MLS# MDMC2205372Listed by: LONG & FOSTER REAL ESTATE, INC. - Coming Soon
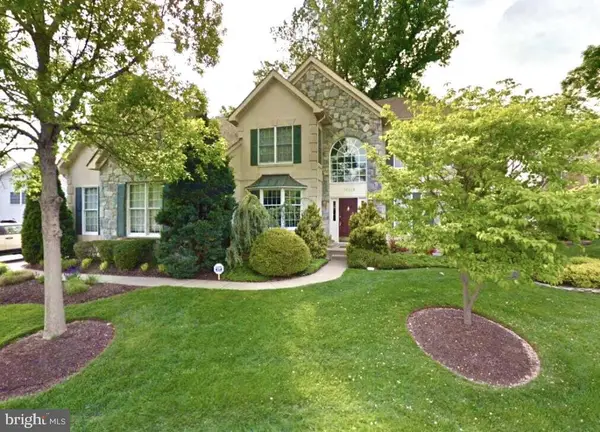 $1,660,000Coming Soon6 beds 5 baths
$1,660,000Coming Soon6 beds 5 baths10113 Daphney House Way, ROCKVILLE, MD 20850
MLS# MDMC2205170Listed by: REMAX PLATINUM REALTY - New
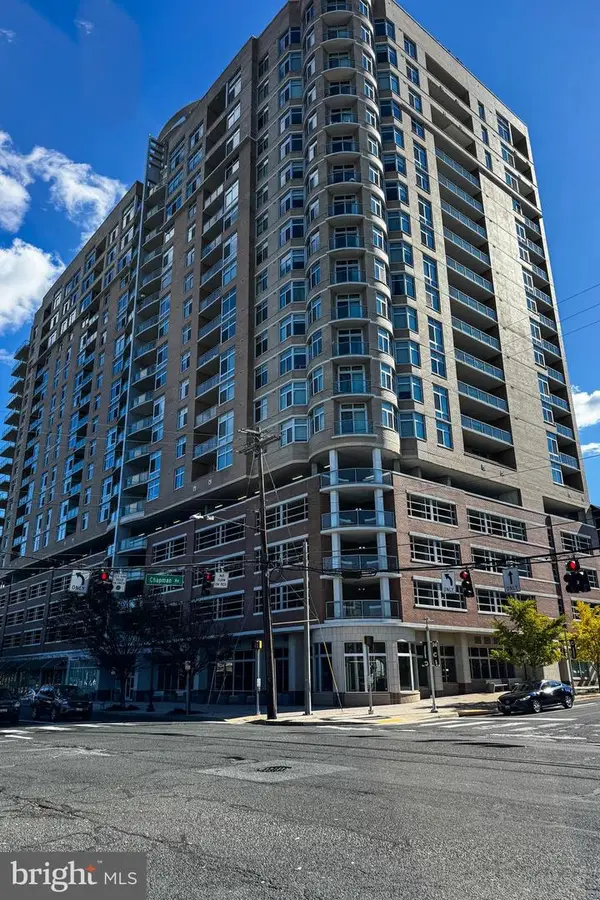 $418,000Active1 beds 1 baths976 sq. ft.
$418,000Active1 beds 1 baths976 sq. ft.5750 Bou Ave #816, ROCKVILLE, MD 20852
MLS# MDMC2205644Listed by: SPRING HILL REAL ESTATE, LLC. - New
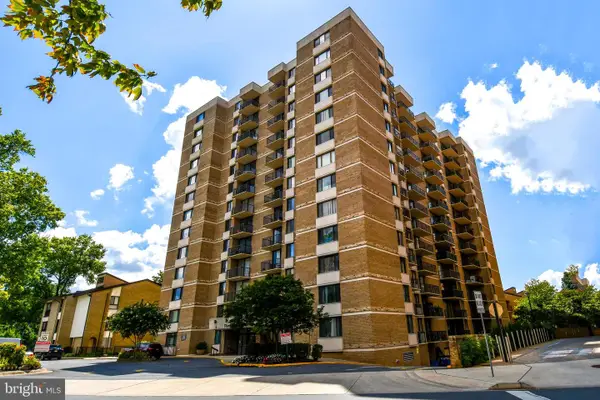 $249,900Active2 beds 2 baths1,231 sq. ft.
$249,900Active2 beds 2 baths1,231 sq. ft.4 Monroe St #4-1305, ROCKVILLE, MD 20850
MLS# MDMC2205420Listed by: LONG & FOSTER REAL ESTATE, INC. - Coming Soon
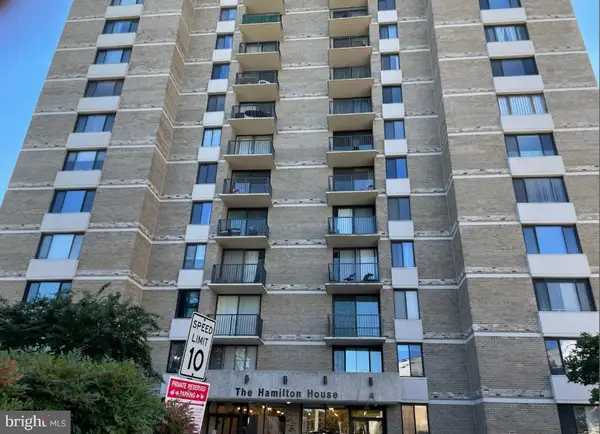 $114,900Coming Soon1 beds 1 baths
$114,900Coming Soon1 beds 1 baths4 Monroe St #4-509, ROCKVILLE, MD 20850
MLS# MDMC2205484Listed by: SAMSON PROPERTIES - Coming Soon
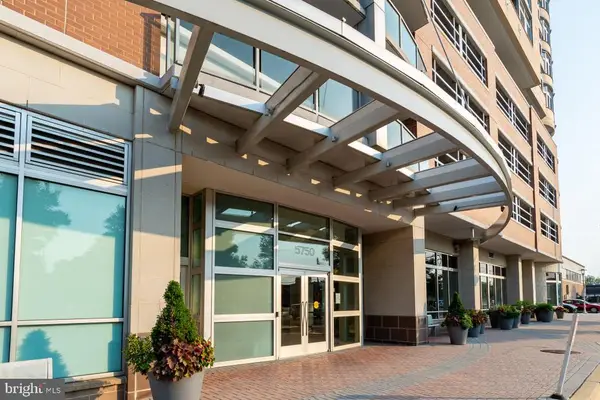 $399,900Coming Soon1 beds 1 baths
$399,900Coming Soon1 beds 1 baths5750 Bou Ave #1111, ROCKVILLE, MD 20852
MLS# MDMC2205402Listed by: COMPASS
