1109 Churchview, ROCKVILLE, MD 20854
Local realty services provided by:Better Homes and Gardens Real Estate Cassidon Realty

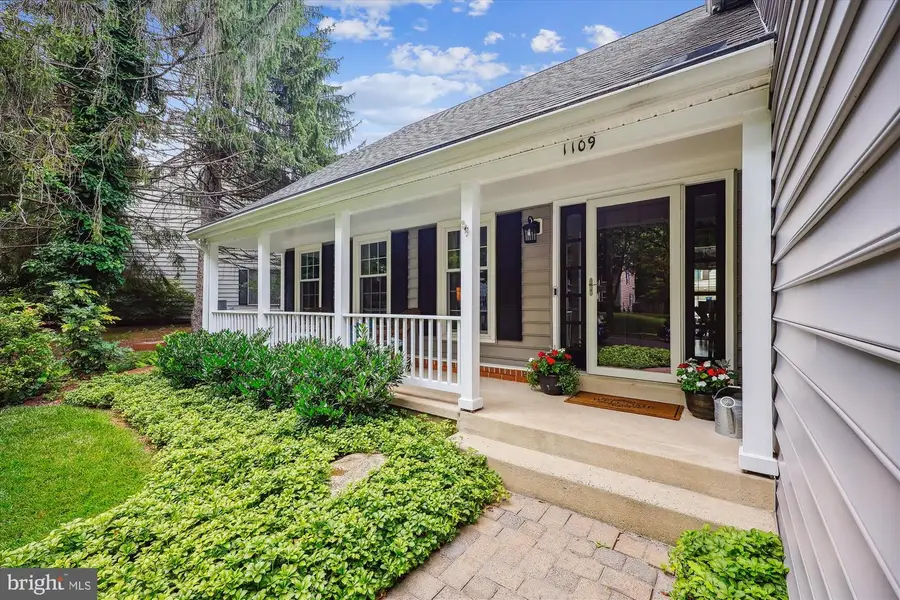
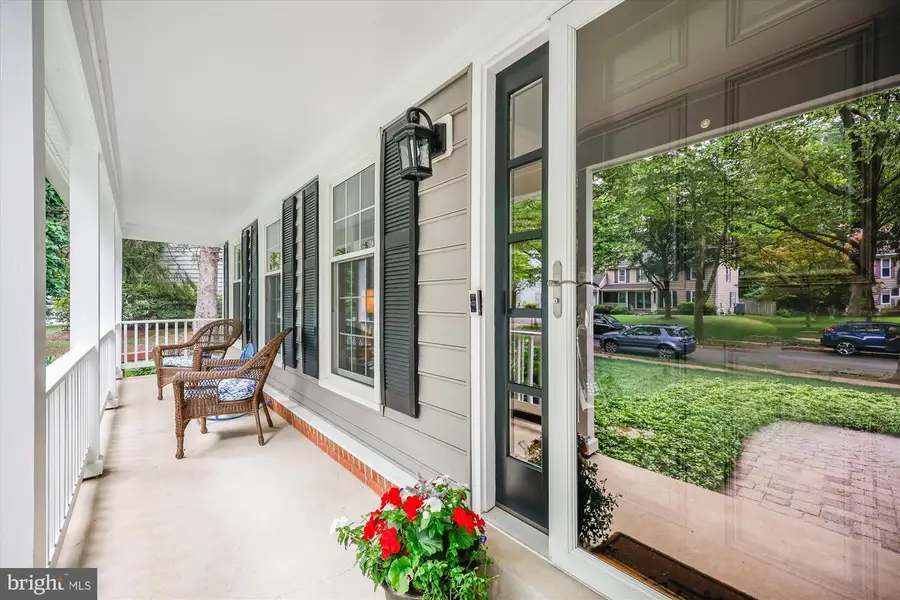
Listed by:ronald s. sitrin
Office:long & foster real estate, inc.
MLS#:MDMC2184186
Source:BRIGHTMLS
Price summary
- Price:$1,049,000
- Price per sq. ft.:$418.26
- Monthly HOA dues:$10.75
About this home
Elegantly updated and ready to enjoy! Impeccably appointed large colonial with modern proportions in highly sought-after Orchard Ridge, nestled on a quiet, tree-lined cul-de-sac. Upon arrival, you’ll be enchanted by the delightful covered front porch and brick paver pathway. This home features exquisite finishes, including vaulted ceilings, renovated bathrooms, wood flooring, modern ceiling fans, and refined architectural details throughout.
The main floor includes a welcoming foyer with oversized tile flooring, a spacious, light-filled living room, and an open dining room with chair rail molding. The updated gourmet kitchen and breakfast room flow seamlessly into the inviting family room, which showcases a marble-surround fireplace accented by shadow box molding and offers access to the backyard. The granite kitchen is a culinary delight, featuring GE Profile stainless steel appliances, handsome cabinetry, a pantry, and a large sun-drenched breakfast room that opens to the rear patio and includes a convenient built-in buffet. The main level is complete with a renovated powder room.
Upstairs are four sizeable bedrooms and two tastefully renovated full bathrooms with porcelain finishes, including a primary suite featuring a striking electric fireplace, cathedral ceilings, a modern ceiling fan, LED lighting, a decorative nook, a walk-in closet, and two additional wall closets—all with organizing systems. The primary bath is a standout feature, with a glass-enclosed shower clad in stunning porcelain tile with beautiful veining, pebble stone flooring, a rain showerhead, a shower wand, and a niche, along with two pedestal sinks and a soaking tub. The secondary bedrooms also have closet organizing systems, and two include sleek ceiling fans. All bathrooms in the home were renovated in 2022!
The finished lower level provides flexible living space and boasts a recreation room, a guest room/den with a closet, an office, a renovated full bathroom, and a laundry room with LG energy-efficient washer and dryer on elevated drawers, plus ample storage.
The captivating grounds have been meticulously maintained, showcasing lush, established landscaping and an expansive brick paver patio. The property includes an attached two-car garage with a built-in workbench—ideal for projects or additional storage—and is ideally situated in a welcoming community with sidewalk-lined streets. Enjoy convenient access to parks, shopping, and major commuter routes including I-270 and I-495. Just steps away is the Rockville Millennium Trail—Rockville’s 10-mile bicycle beltway loop.
Zoned to Richard Montgomery High School (International Baccalaureate program), Julius West Middle School, and Ritchie Park Elementary.
Contact an agent
Home facts
- Year built:1986
- Listing Id #:MDMC2184186
- Added:35 day(s) ago
- Updated:August 16, 2025 at 07:27 AM
Rooms and interior
- Bedrooms:4
- Total bathrooms:4
- Full bathrooms:3
- Half bathrooms:1
- Living area:2,508 sq. ft.
Heating and cooling
- Cooling:Ceiling Fan(s), Central A/C, Heat Pump(s)
- Heating:Electric, Heat Pump(s)
Structure and exterior
- Year built:1986
- Building area:2,508 sq. ft.
- Lot area:0.2 Acres
Schools
- High school:RICHARD MONTGOMERY
- Middle school:JULIUS WEST
- Elementary school:RITCHIE PARK
Utilities
- Water:Public
- Sewer:Public Sewer
Finances and disclosures
- Price:$1,049,000
- Price per sq. ft.:$418.26
- Tax amount:$10,448 (2024)
New listings near 1109 Churchview
- New
 $729,999Active3 beds 4 baths2,378 sq. ft.
$729,999Active3 beds 4 baths2,378 sq. ft.9904 Foxborough Cir, ROCKVILLE, MD 20850
MLS# MDMC2195324Listed by: LJ REALTY - New
 $599,000Active3 beds 3 baths1,804 sq. ft.
$599,000Active3 beds 3 baths1,804 sq. ft.4701 Adrian St, ROCKVILLE, MD 20853
MLS# MDMC2195642Listed by: BIRCH REALTY - New
 $235,000Active1 beds 1 baths736 sq. ft.
$235,000Active1 beds 1 baths736 sq. ft.10436 Rockville Pike #202, ROCKVILLE, MD 20852
MLS# MDMC2195652Listed by: LONG & FOSTER REAL ESTATE, INC. - Coming Soon
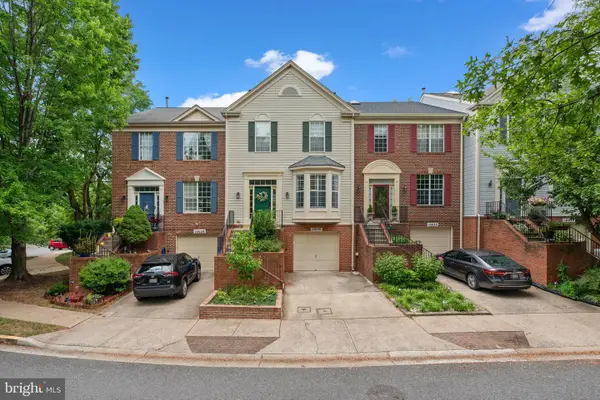 $697,999Coming Soon3 beds 4 baths
$697,999Coming Soon3 beds 4 baths10030 Vanderbilt Cir, ROCKVILLE, MD 20850
MLS# MDMC2195660Listed by: NEXTHOME ENVISION - Open Sun, 2 to 4pmNew
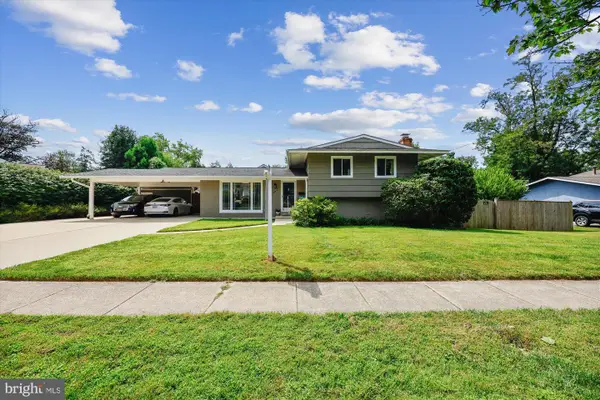 $599,900Active3 beds 2 baths1,530 sq. ft.
$599,900Active3 beds 2 baths1,530 sq. ft.4702 Kemper St, ROCKVILLE, MD 20853
MLS# MDMC2194710Listed by: LONG & FOSTER REAL ESTATE, INC. - New
 $890,000Active4 beds 5 baths2,176 sq. ft.
$890,000Active4 beds 5 baths2,176 sq. ft.13802 Lambertina Pl, ROCKVILLE, MD 20850
MLS# MDMC2195576Listed by: SAMSON PROPERTIES - Coming Soon
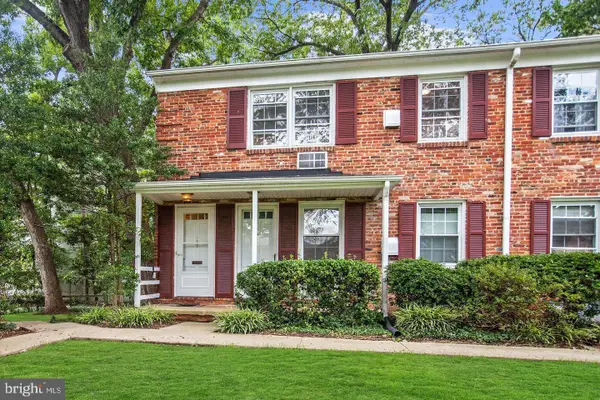 $200,000Coming Soon1 beds 1 baths
$200,000Coming Soon1 beds 1 baths185 Talbott St #185, ROCKVILLE, MD 20852
MLS# MDMC2195574Listed by: WEICHERT, REALTORS  $999,990Pending2 beds 2 baths1,703 sq. ft.
$999,990Pending2 beds 2 baths1,703 sq. ft.1121 Fortune Ter #507, POTOMAC, MD 20854
MLS# MDMC2195590Listed by: MONUMENT SOTHEBY'S INTERNATIONAL REALTY- Open Sat, 11am to 1pmNew
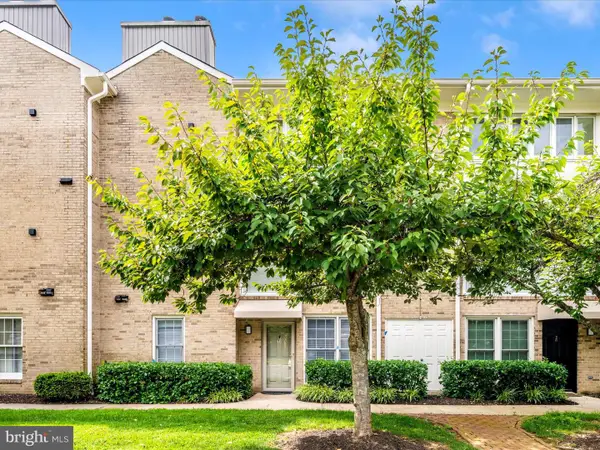 $235,900Active1 beds 1 baths641 sq. ft.
$235,900Active1 beds 1 baths641 sq. ft.10714 Kings Riding Way #t3-21, ROCKVILLE, MD 20852
MLS# MDMC2194924Listed by: RE/MAX REALTY PLUS - Coming SoonOpen Sat, 1 to 3pm
 $439,000Coming Soon2 beds 3 baths
$439,000Coming Soon2 beds 3 baths302 King Farm Blvd #30208, ROCKVILLE, MD 20850
MLS# MDMC2195528Listed by: HOWARD WANG REALTY
