1117 Regal Oak Dr, ROCKVILLE, MD 20852
Local realty services provided by:Better Homes and Gardens Real Estate Valley Partners
Listed by:sophia ghezai
Office:long & foster real estate, inc.
MLS#:MDMC2195524
Source:BRIGHTMLS
Price summary
- Price:$875,000
- Price per sq. ft.:$398.09
- Monthly HOA dues:$160
About this home
Nestled in the highly desirable Villages at Tower Oaks, this sun-drenched four-level townhouse offers 4 bedrooms and 3.5 baths across a thoughtfully designed layout. The main level showcases gleaming hardwood floors and an open-concept design, creating a welcoming space ideal for both everyday living and entertaining. The kitchen flows effortlessly onto a spacious deck, complete with elegant spiral stairs leading to a charming garden patio below. Upstairs, the primary suite features a generous en-suite bath with a double vanity, accompanied by two additional bedrooms and a full bath. The top level provides a private retreat with a fourth bedroom, full bath, and ample storage. Downstairs, the finished lower level is perfect for entertaining, featuring a Bose surround sound system and direct access to the serene back patio. The rec room leads to a laundry room with access to the two-car garage. Spacious storage areas with ample guest parking availability.
Located in the vibrant Tower Oaks neighborhood, this home places you just moments from acclaimed dining destinations like Glenwood and Clyde’s Tower Oaks Lodge, with Pike & Rose and Park Potomac also close by for shopping and entertainment.. Commuting is a seamless with easy access to Ride-On, Metro, and major routes including I-495, I-270, and MD 355. Outdoor enthusiasts will love being near Dogwood Park, perfect for jogging, biking, leisurely strolls, or simply enjoying nature.
Contact an agent
Home facts
- Year built:1997
- Listing ID #:MDMC2195524
- Added:2 day(s) ago
- Updated:September 01, 2025 at 01:41 PM
Rooms and interior
- Bedrooms:4
- Total bathrooms:4
- Full bathrooms:3
- Half bathrooms:1
- Living area:2,198 sq. ft.
Heating and cooling
- Cooling:Central A/C
- Heating:Central, Forced Air, Natural Gas
Structure and exterior
- Roof:Architectural Shingle
- Year built:1997
- Building area:2,198 sq. ft.
- Lot area:0.04 Acres
Schools
- High school:RICHARD MONTGOMERY
- Middle school:JULIUS WEST
- Elementary school:BAYARD RUSTIN
Utilities
- Water:Public
- Sewer:Public Sewer
Finances and disclosures
- Price:$875,000
- Price per sq. ft.:$398.09
- Tax amount:$8,794 (2024)
New listings near 1117 Regal Oak Dr
- Coming Soon
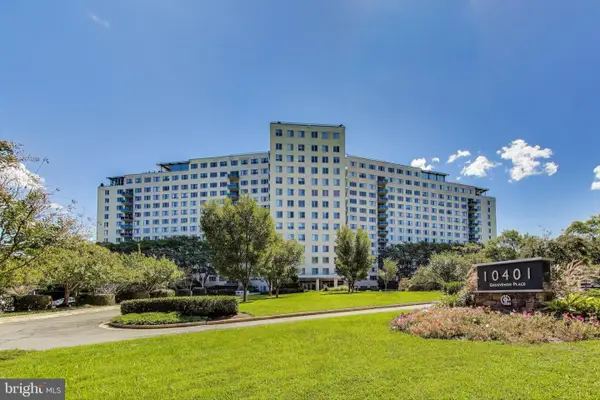 $599,900Coming Soon3 beds 3 baths
$599,900Coming Soon3 beds 3 baths10401 Grosvenor #1620, ROCKVILLE, MD 20852
MLS# MDMC2196750Listed by: COMPASS - Coming Soon
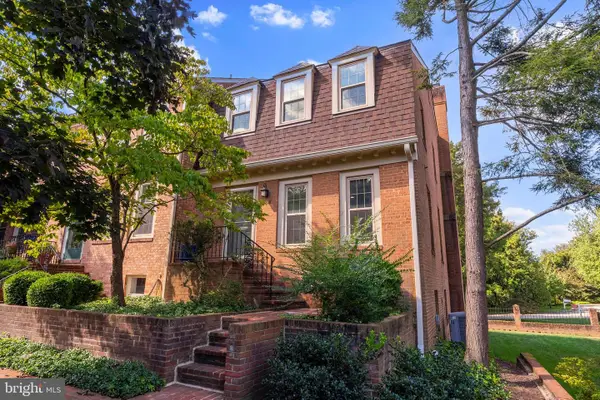 $749,000Coming Soon3 beds 4 baths
$749,000Coming Soon3 beds 4 baths11008 Wickshire Way #c-5, ROCKVILLE, MD 20852
MLS# MDMC2197686Listed by: OMNIA REAL ESTATE LLC - New
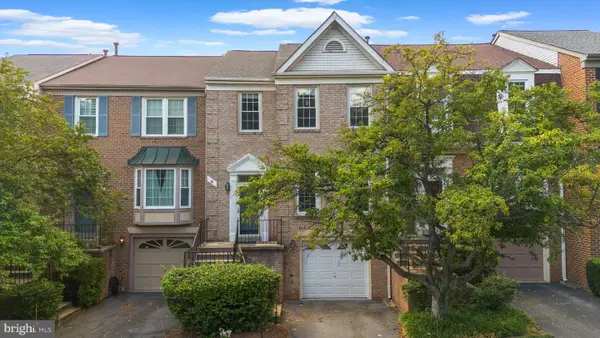 $899,000Active3 beds 4 baths2,186 sq. ft.
$899,000Active3 beds 4 baths2,186 sq. ft.6 Loganwood Ct, ROCKVILLE, MD 20852
MLS# MDMC2196786Listed by: COMPASS - New
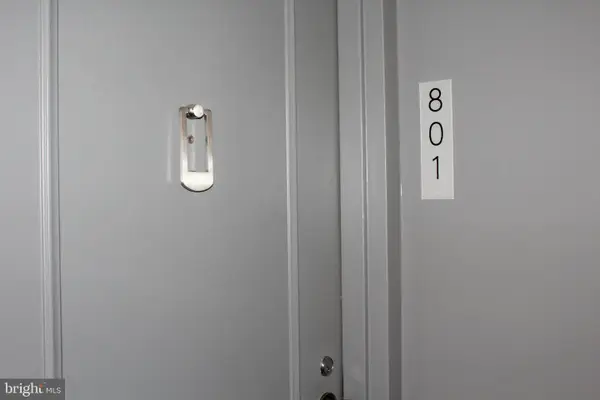 $125,000Active-- beds 1 baths476 sq. ft.
$125,000Active-- beds 1 baths476 sq. ft.4 Monroe St #4-801, ROCKVILLE, MD 20850
MLS# MDMC2197546Listed by: SAMSON PROPERTIES - New
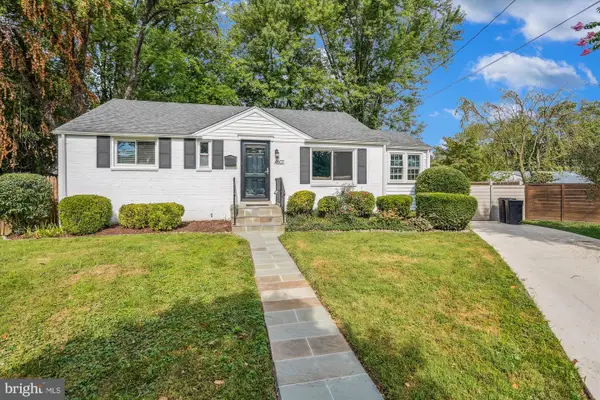 $599,000Active3 beds 2 baths1,714 sq. ft.
$599,000Active3 beds 2 baths1,714 sq. ft.4607 Bayne Ct, ROCKVILLE, MD 20853
MLS# MDMC2196122Listed by: COMPASS - Coming Soon
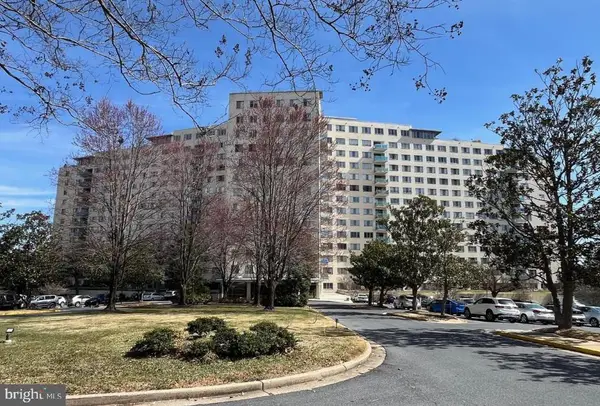 $275,000Coming Soon2 beds 2 baths
$275,000Coming Soon2 beds 2 baths10201 Grosvenor Pl #1222, ROCKVILLE, MD 20852
MLS# MDMC2197660Listed by: RE/MAX ALLEGIANCE - New
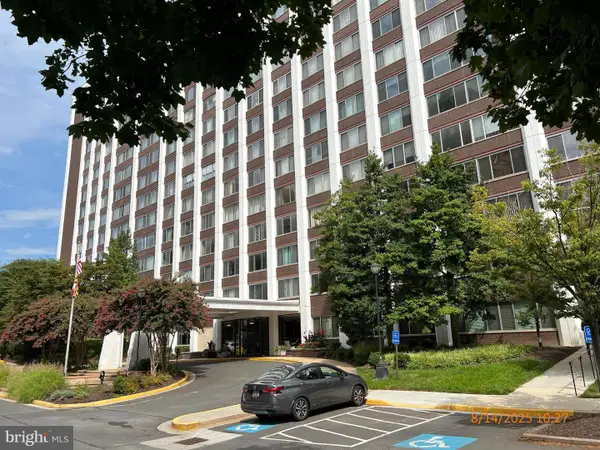 $194,000Active1 beds 2 baths871 sq. ft.
$194,000Active1 beds 2 baths871 sq. ft.11801 Rockville Pik #1414, ROCKVILLE, MD 20852
MLS# MDMC2197600Listed by: COLDWELL BANKER REALTY - Open Sun, 2 to 4pmNew
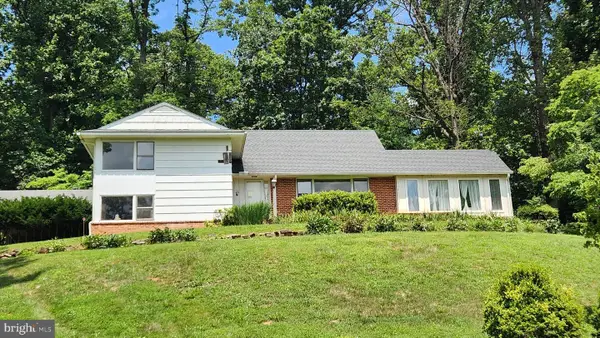 $779,000Active4 beds 4 baths3,472 sq. ft.
$779,000Active4 beds 4 baths3,472 sq. ft.9801 Watts Branch Dr, ROCKVILLE, MD 20850
MLS# MDMC2197096Listed by: LONG & FOSTER REAL ESTATE, INC. - Coming SoonOpen Thu, 4 to 7pm
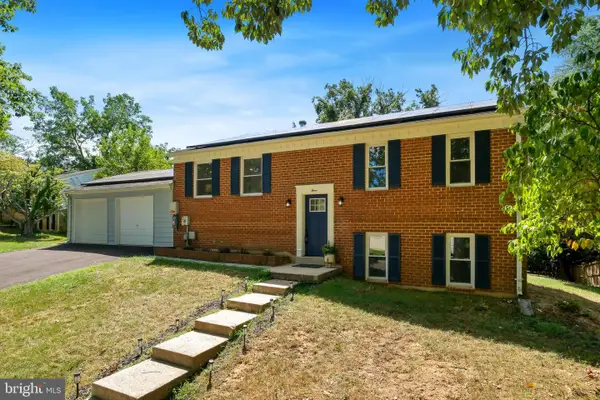 $875,000Coming Soon4 beds 3 baths
$875,000Coming Soon4 beds 3 baths3 Woodsend Pl, POTOMAC, MD 20854
MLS# MDMC2196990Listed by: LONG & FOSTER REAL ESTATE, INC.
