1128 Halesworth Dr, ROCKVILLE, MD 20854
Local realty services provided by:Better Homes and Gardens Real Estate Capital Area

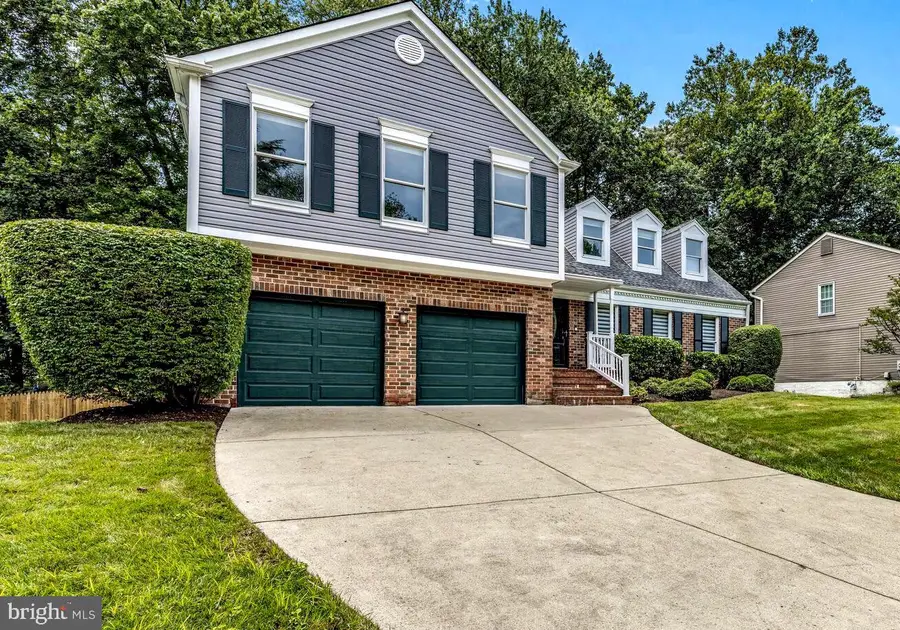
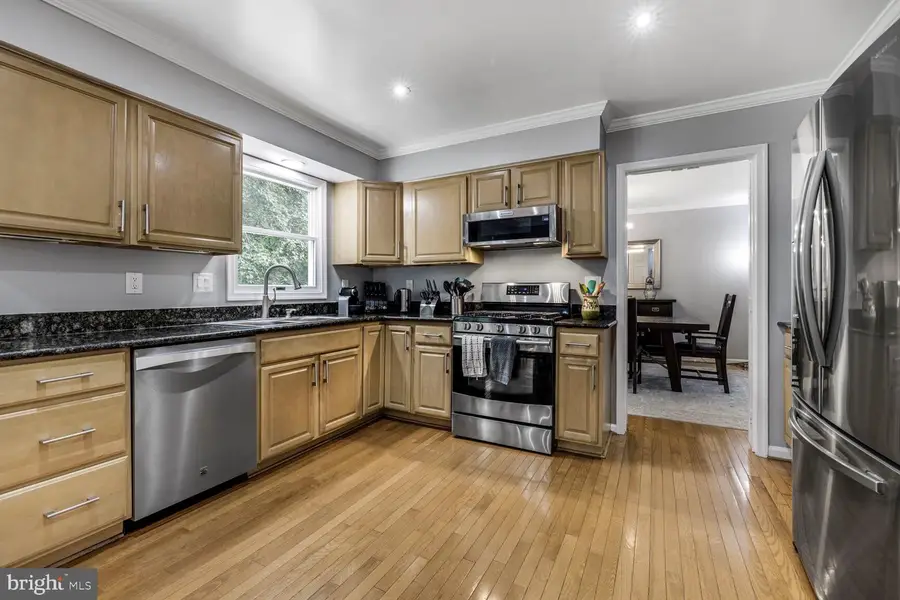
Listed by:anthony golden
Office:re/max realty group
MLS#:MDMC2191732
Source:BRIGHTMLS
Price summary
- Price:$1,100,000
- Price per sq. ft.:$275
About this home
Wow factor from the moment you step inside – nearly 4,000 sq ft of stylishly updated living space! This beautifully maintained home blends classic charm with over $100K in thoughtful upgrades. The sunny eat‑in kitchen flows into a cozy family room with a fireplace, perfect for everyday living or casual entertaining. Upstairs you will find four spacious bedrooms, including an oversized primary suite with a sitting area and two walk‑in closets.
The fully finished walk‑out basement adds even more living space with a large rec room, a full bath, and a huge 23x11 storage room adjacent to the utility area, a rare and very practical bonus.
The owners have meticulously maintained and upgraded the home over the years. A brand‑new fence was installed in March 2025, bathroom skylights were added in May 2022, and new basement flooring was completed in July 2020. The exterior received major updates with new siding in October 2019, followed by a new roof, gutters with leaf stoppers, and a refreshed front porch in September 2018. Inside, significant renovations were completed in June 2018, including new hardwood floors, fully remodeled master and basement bathrooms with luxury Porcelanosa showers featuring separate temperature control, a remodeled laundry room, and new patio and deck sliding doors with built‑in blinds.
The fenced yard, newer patio, and deck provide great outdoor space to relax or entertain. Conveniently located near I‑270, I‑495, shopping, dining, and top Montgomery County schools, this home is move‑in ready and has been updated with care.
Contact an agent
Home facts
- Year built:1985
- Listing Id #:MDMC2191732
- Added:27 day(s) ago
- Updated:August 16, 2025 at 07:27 AM
Rooms and interior
- Bedrooms:5
- Total bathrooms:4
- Full bathrooms:3
- Half bathrooms:1
- Living area:4,000 sq. ft.
Heating and cooling
- Cooling:Central A/C
- Heating:Central, Natural Gas
Structure and exterior
- Roof:Architectural Shingle
- Year built:1985
- Building area:4,000 sq. ft.
- Lot area:0.18 Acres
Utilities
- Water:Public
- Sewer:Public Sewer
Finances and disclosures
- Price:$1,100,000
- Price per sq. ft.:$275
- Tax amount:$11,516 (2024)
New listings near 1128 Halesworth Dr
- New
 $729,999Active3 beds 4 baths2,378 sq. ft.
$729,999Active3 beds 4 baths2,378 sq. ft.9904 Foxborough Cir, ROCKVILLE, MD 20850
MLS# MDMC2195324Listed by: LJ REALTY - New
 $599,000Active3 beds 3 baths1,804 sq. ft.
$599,000Active3 beds 3 baths1,804 sq. ft.4701 Adrian St, ROCKVILLE, MD 20853
MLS# MDMC2195642Listed by: BIRCH REALTY - New
 $235,000Active1 beds 1 baths736 sq. ft.
$235,000Active1 beds 1 baths736 sq. ft.10436 Rockville Pike #202, ROCKVILLE, MD 20852
MLS# MDMC2195652Listed by: LONG & FOSTER REAL ESTATE, INC. - Coming Soon
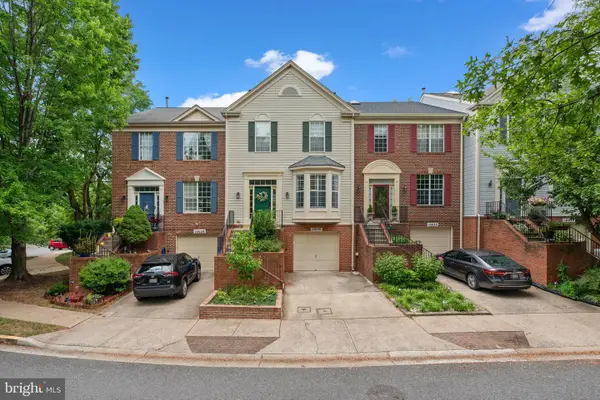 $697,999Coming Soon3 beds 4 baths
$697,999Coming Soon3 beds 4 baths10030 Vanderbilt Cir, ROCKVILLE, MD 20850
MLS# MDMC2195660Listed by: NEXTHOME ENVISION - Open Sun, 2 to 4pmNew
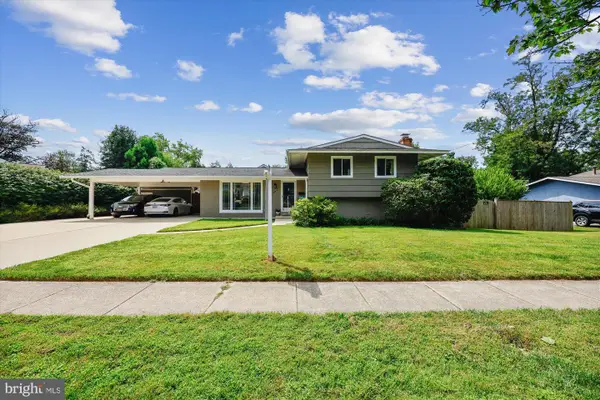 $599,900Active3 beds 2 baths1,530 sq. ft.
$599,900Active3 beds 2 baths1,530 sq. ft.4702 Kemper St, ROCKVILLE, MD 20853
MLS# MDMC2194710Listed by: LONG & FOSTER REAL ESTATE, INC. - New
 $890,000Active4 beds 5 baths2,176 sq. ft.
$890,000Active4 beds 5 baths2,176 sq. ft.13802 Lambertina Pl, ROCKVILLE, MD 20850
MLS# MDMC2195576Listed by: SAMSON PROPERTIES - Coming Soon
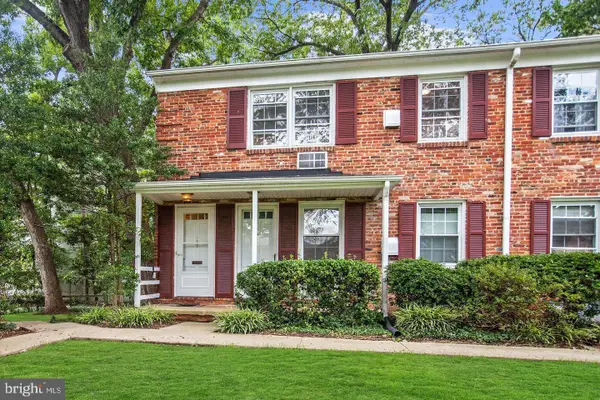 $200,000Coming Soon1 beds 1 baths
$200,000Coming Soon1 beds 1 baths185 Talbott St #185, ROCKVILLE, MD 20852
MLS# MDMC2195574Listed by: WEICHERT, REALTORS  $999,990Pending2 beds 2 baths1,703 sq. ft.
$999,990Pending2 beds 2 baths1,703 sq. ft.1121 Fortune Ter #507, POTOMAC, MD 20854
MLS# MDMC2195590Listed by: MONUMENT SOTHEBY'S INTERNATIONAL REALTY- Open Sat, 11am to 1pmNew
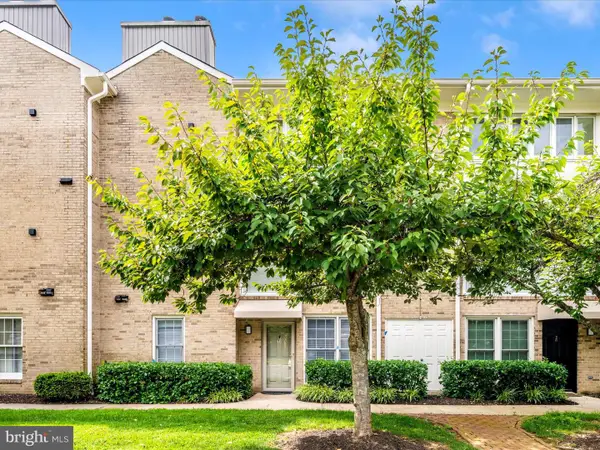 $235,900Active1 beds 1 baths641 sq. ft.
$235,900Active1 beds 1 baths641 sq. ft.10714 Kings Riding Way #t3-21, ROCKVILLE, MD 20852
MLS# MDMC2194924Listed by: RE/MAX REALTY PLUS - Coming SoonOpen Sat, 1 to 3pm
 $439,000Coming Soon2 beds 3 baths
$439,000Coming Soon2 beds 3 baths302 King Farm Blvd #30208, ROCKVILLE, MD 20850
MLS# MDMC2195528Listed by: HOWARD WANG REALTY
