13 Chantilly Ct, ROCKVILLE, MD 20850
Local realty services provided by:Better Homes and Gardens Real Estate GSA Realty
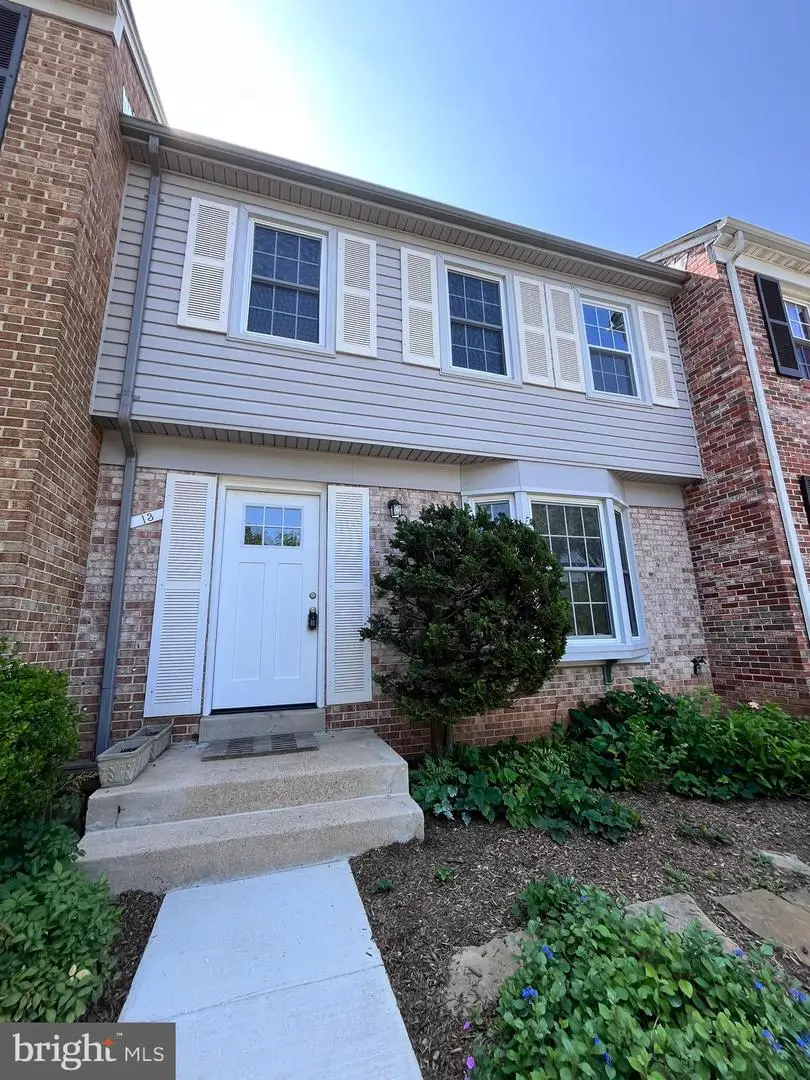


13 Chantilly Ct,ROCKVILLE, MD 20850
$585,000
- 3 Beds
- 4 Baths
- 1,671 sq. ft.
- Townhouse
- Pending
Listed by:bradford c wilcox
Office:wilcox & associates realtors
MLS#:MDMC2173110
Source:BRIGHTMLS
Price summary
- Price:$585,000
- Price per sq. ft.:$350.09
- Monthly HOA dues:$83
About this home
Welcome to this beautifully updated 3-bedroom townhome in Rockshire, featuring 2 full baths and 2 half baths. Just minutes from Wootton High School, Robert Frost Middle School, and Fallsmeade Elementary, this home offers convenience and comfort. The main level boasts solid hardwood oak flooring, while the kitchen and bathrooms have been recently renovated and upgraded for the new owner. Recent updates include new kitchen appliance and kitchen counters, refinished oak floors on the main level, new front door, fresh paint throughout, new brushed nickel hardware, updated lighting, and brand-new carpeting on both the upper and lower levels.
Step outside to a fenced, manicured backyard perfect for relaxation. Two reserved parking spaces convey with the home. Major updates include a replaced roof, HVAC system, and windows, ensuring peace of mind. Enjoy access to the nearby Rockshire Pool and Community Center, as well as Wootton Mill and Glenora parks. Ideally located near Rockville Town Center, Metro, Fallsgrove, Park Potomac, Shady Grove Hospital, Crown, Onelife Health Club, and I-270, this home is a must-see!
Contact an agent
Home facts
- Year built:1973
- Listing Id #:MDMC2173110
- Added:135 day(s) ago
- Updated:August 17, 2025 at 07:24 AM
Rooms and interior
- Bedrooms:3
- Total bathrooms:4
- Full bathrooms:2
- Half bathrooms:2
- Living area:1,671 sq. ft.
Heating and cooling
- Cooling:Central A/C
- Heating:Central, Electric, Forced Air
Structure and exterior
- Year built:1973
- Building area:1,671 sq. ft.
- Lot area:0.03 Acres
Schools
- High school:THOMAS S. WOOTTON
- Middle school:ROBERT FROST
- Elementary school:FALLSMEAD
Utilities
- Water:Public
- Sewer:Public Sewer
Finances and disclosures
- Price:$585,000
- Price per sq. ft.:$350.09
- Tax amount:$6,563 (2024)
New listings near 13 Chantilly Ct
- Open Sun, 11am to 1pmNew
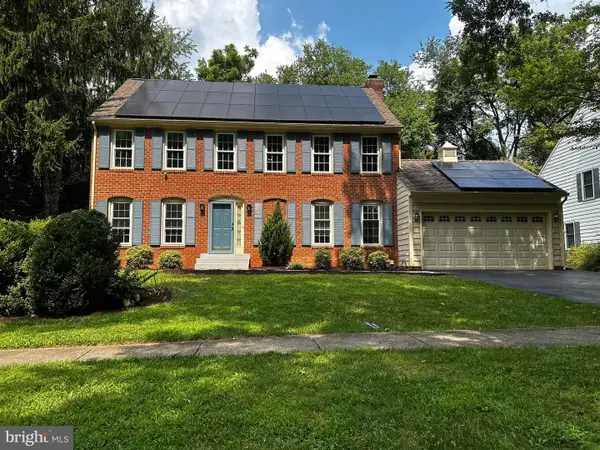 $1,150,000Active4 beds 5 baths3,609 sq. ft.
$1,150,000Active4 beds 5 baths3,609 sq. ft.1700 Pasture Brook Way, POTOMAC, MD 20854
MLS# MDMC2195598Listed by: TTR SOTHEBY'S INTERNATIONAL REALTY - New
 $729,999Active3 beds 4 baths2,378 sq. ft.
$729,999Active3 beds 4 baths2,378 sq. ft.9904 Foxborough Cir, ROCKVILLE, MD 20850
MLS# MDMC2195324Listed by: LJ REALTY - New
 $599,000Active3 beds 3 baths1,804 sq. ft.
$599,000Active3 beds 3 baths1,804 sq. ft.4701 Adrian St, ROCKVILLE, MD 20853
MLS# MDMC2195642Listed by: BIRCH REALTY - New
 $235,000Active1 beds 1 baths736 sq. ft.
$235,000Active1 beds 1 baths736 sq. ft.10436 Rockville Pike #202, ROCKVILLE, MD 20852
MLS# MDMC2195652Listed by: LONG & FOSTER REAL ESTATE, INC. - Coming Soon
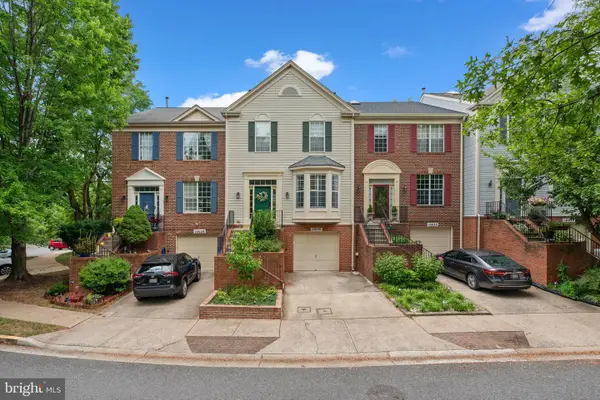 $697,999Coming Soon3 beds 4 baths
$697,999Coming Soon3 beds 4 baths10030 Vanderbilt Cir, ROCKVILLE, MD 20850
MLS# MDMC2195660Listed by: NEXTHOME ENVISION - Open Sun, 2 to 4pmNew
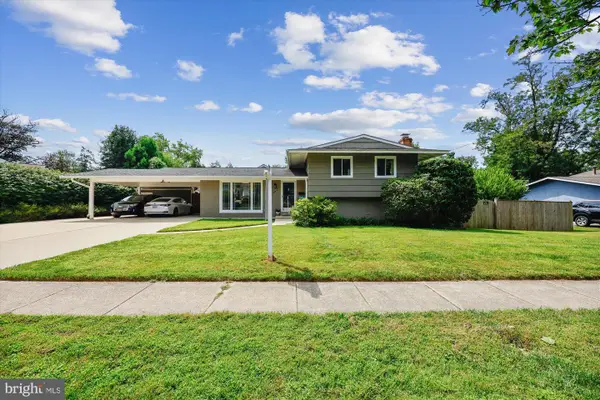 $599,900Active3 beds 2 baths1,530 sq. ft.
$599,900Active3 beds 2 baths1,530 sq. ft.4702 Kemper St, ROCKVILLE, MD 20853
MLS# MDMC2194710Listed by: LONG & FOSTER REAL ESTATE, INC. - Open Sun, 1 to 3pmNew
 $890,000Active4 beds 5 baths2,176 sq. ft.
$890,000Active4 beds 5 baths2,176 sq. ft.13802 Lambertina Pl, ROCKVILLE, MD 20850
MLS# MDMC2195576Listed by: SAMSON PROPERTIES - Coming Soon
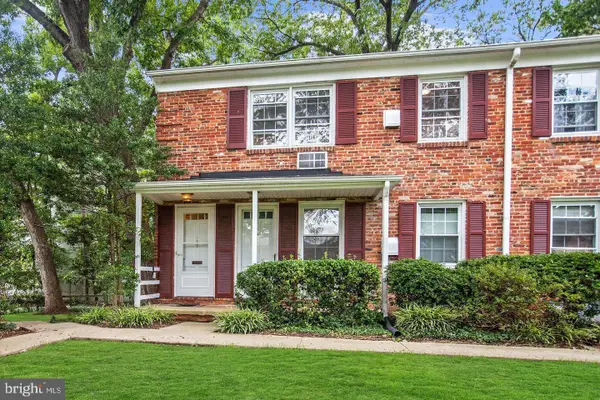 $200,000Coming Soon1 beds 1 baths
$200,000Coming Soon1 beds 1 baths185 Talbott St #185, ROCKVILLE, MD 20852
MLS# MDMC2195574Listed by: WEICHERT, REALTORS  $999,990Pending2 beds 2 baths1,703 sq. ft.
$999,990Pending2 beds 2 baths1,703 sq. ft.1121 Fortune Ter #507, POTOMAC, MD 20854
MLS# MDMC2195590Listed by: MONUMENT SOTHEBY'S INTERNATIONAL REALTY- Open Sat, 11am to 1pmNew
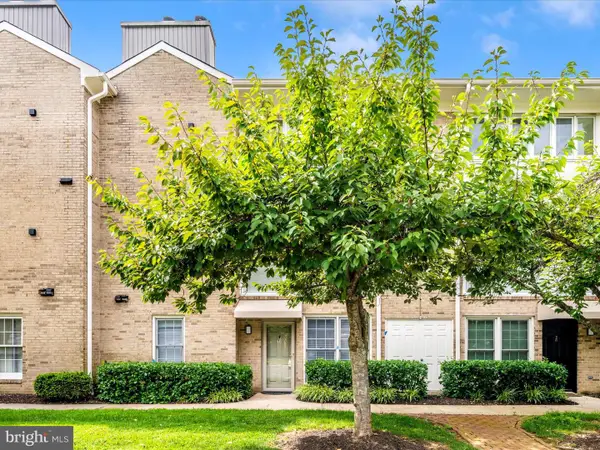 $235,900Active1 beds 1 baths641 sq. ft.
$235,900Active1 beds 1 baths641 sq. ft.10714 Kings Riding Way #t3-21, ROCKVILLE, MD 20852
MLS# MDMC2194924Listed by: RE/MAX REALTY PLUS
