13200 Foxden Dr, ROCKVILLE, MD 20850
Local realty services provided by:Better Homes and Gardens Real Estate GSA Realty

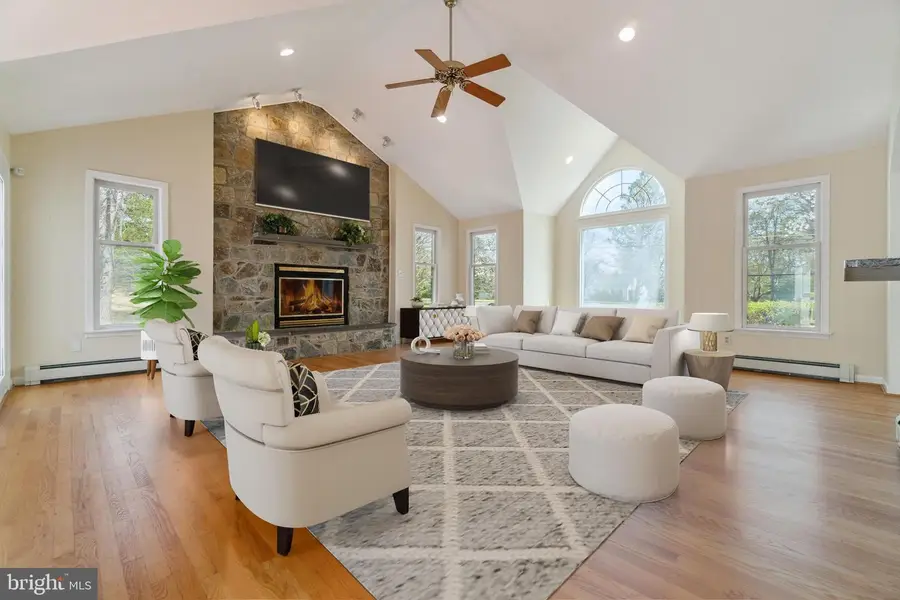
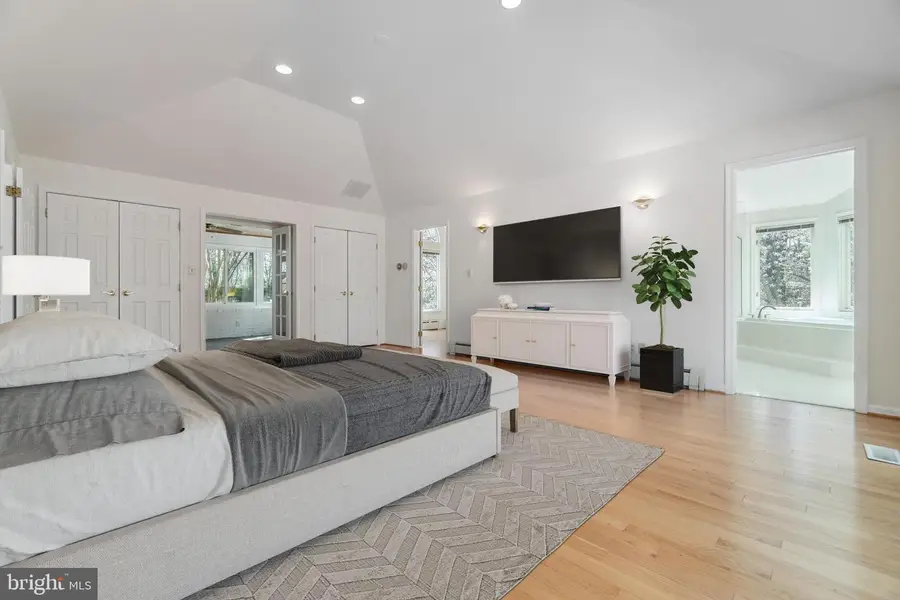
13200 Foxden Dr,ROCKVILLE, MD 20850
$1,350,000
- 6 Beds
- 4 Baths
- 4,921 sq. ft.
- Single family
- Pending
Listed by:tony chow
Office:grand elm
MLS#:MDMC2172794
Source:BRIGHTMLS
Price summary
- Price:$1,350,000
- Price per sq. ft.:$274.33
About this home
Welcome home to 13200 Foxden Dr, a distinguished residence nestled in the serene Potomac Highlands neighborhood.
Sitting on a 1.58 acre lot, this expansive home offers a harmonious blend of classic elegance and modern amenities, providing an exceptional living experience. A huge wrap around deck and patio, 3-car garage, and purposefully and beautifully planned landscaping fills this spacious land, creating an ultimate outdoor space for quiet relaxation, entertaining, sports, or whatever your heart desires. Cherry blossoms and bamboo are just some of the greenery that fills the yard.
A past major renovation provides for nearly 5,000 square feet of living space with a fully finished basement, this home features 6 bedrooms and 3.5 bathrooms, accommodating both comfort and privacy for family and guests. An additional backyard guest house with electricity is sold as is yet gives flexible options for guests to have a private stay.
The updated kitchen is a culinary delight with upgraded countertops, stainless steel appliances, and ample cabinetry, perfect for both everyday meals and entertaining.
Experience the charm of hardwood floors, the warmth of three fireplaces, and the sophistication of built-in bookshelves throughout the home.
The lower level walk-out presents a large recreation room with a fireplace, additional bedrooms, a second laundry area, and a full bath, providing an ideal space for relaxation or hosting guests.
The house features 2 independent air conditioning systems and a 5-zone heating system. Temperature in each of the zones can be controlled separately for precise temperature control and energy savings.
This home allows you to enjoy the quiet serenity of a suburban neighborhood while still being conveniently located to everything you need. Highly rated Thomas S. Wootton High School and Robert Frost Middle School are just a 20 minute and 12 minute walk away, respectively - or just a 5 minute drive. Travilah Square and Fallsgrove shopping centers are both just about 2 miles away, with Trader Joe's, 7-Eleven, Gas station, Banks, Starbucks, multiple restaurants, and much more. A short 1.5 mile drive gets you on I-270, making any commute a breeze.
Furnace was recently replaced, only about 2 years. 3 windows with a cloudy appearance will be replaced prior to closing.
Embrace the opportunity to own this exquisite home that seamlessly combines timeless architecture with contemporary comforts, all within a peaceful and private setting.
Contact an agent
Home facts
- Year built:1960
- Listing Id #:MDMC2172794
- Added:138 day(s) ago
- Updated:August 17, 2025 at 07:24 AM
Rooms and interior
- Bedrooms:6
- Total bathrooms:4
- Full bathrooms:3
- Half bathrooms:1
- Living area:4,921 sq. ft.
Heating and cooling
- Cooling:Central A/C
- Heating:Oil, Radiator
Structure and exterior
- Roof:Composite
- Year built:1960
- Building area:4,921 sq. ft.
- Lot area:1.58 Acres
Schools
- High school:THOMAS S. WOOTTON
- Middle school:ROBERT FROST
- Elementary school:FALLSMEAD
Utilities
- Water:Well
- Sewer:Private Septic Tank
Finances and disclosures
- Price:$1,350,000
- Price per sq. ft.:$274.33
- Tax amount:$11,546 (2024)
New listings near 13200 Foxden Dr
- Open Sun, 11am to 1pmNew
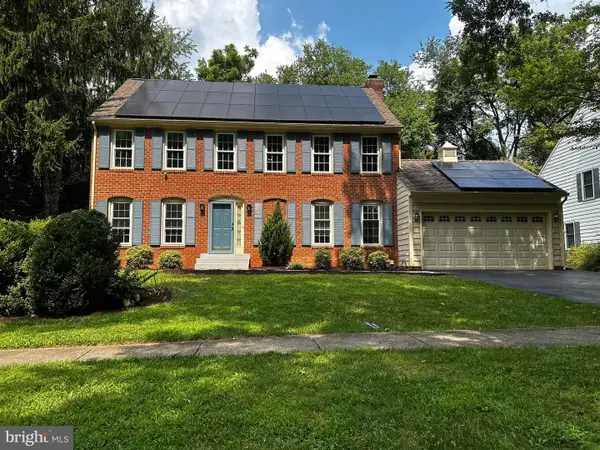 $1,150,000Active4 beds 5 baths3,609 sq. ft.
$1,150,000Active4 beds 5 baths3,609 sq. ft.1700 Pasture Brook Way, POTOMAC, MD 20854
MLS# MDMC2195598Listed by: TTR SOTHEBY'S INTERNATIONAL REALTY - New
 $729,999Active3 beds 4 baths2,378 sq. ft.
$729,999Active3 beds 4 baths2,378 sq. ft.9904 Foxborough Cir, ROCKVILLE, MD 20850
MLS# MDMC2195324Listed by: LJ REALTY - New
 $599,000Active3 beds 3 baths1,804 sq. ft.
$599,000Active3 beds 3 baths1,804 sq. ft.4701 Adrian St, ROCKVILLE, MD 20853
MLS# MDMC2195642Listed by: BIRCH REALTY - New
 $235,000Active1 beds 1 baths736 sq. ft.
$235,000Active1 beds 1 baths736 sq. ft.10436 Rockville Pike #202, ROCKVILLE, MD 20852
MLS# MDMC2195652Listed by: LONG & FOSTER REAL ESTATE, INC. - Coming Soon
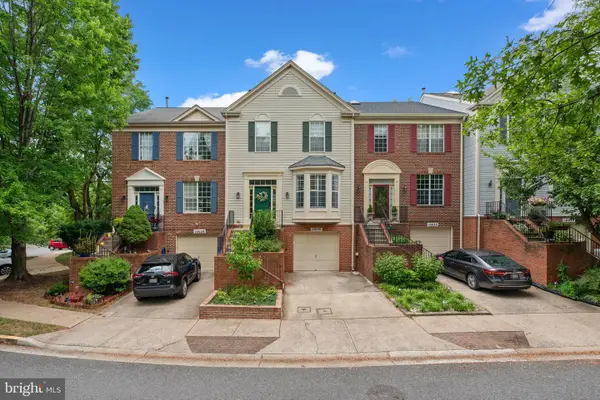 $697,999Coming Soon3 beds 4 baths
$697,999Coming Soon3 beds 4 baths10030 Vanderbilt Cir, ROCKVILLE, MD 20850
MLS# MDMC2195660Listed by: NEXTHOME ENVISION - Open Sun, 2 to 4pmNew
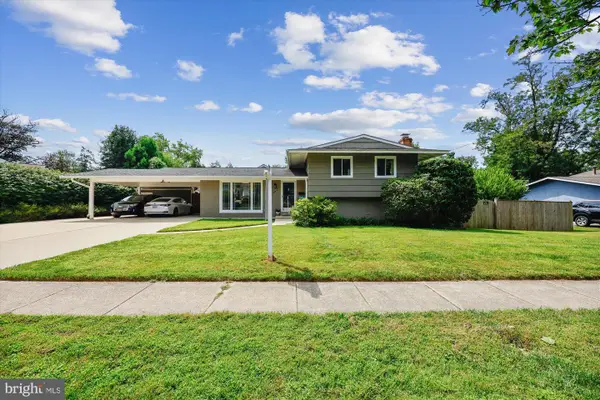 $599,900Active3 beds 2 baths1,530 sq. ft.
$599,900Active3 beds 2 baths1,530 sq. ft.4702 Kemper St, ROCKVILLE, MD 20853
MLS# MDMC2194710Listed by: LONG & FOSTER REAL ESTATE, INC. - Open Sun, 1 to 3pmNew
 $890,000Active4 beds 5 baths2,176 sq. ft.
$890,000Active4 beds 5 baths2,176 sq. ft.13802 Lambertina Pl, ROCKVILLE, MD 20850
MLS# MDMC2195576Listed by: SAMSON PROPERTIES - Coming Soon
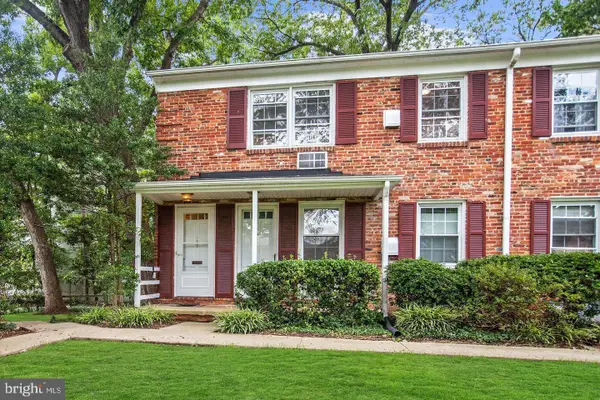 $200,000Coming Soon1 beds 1 baths
$200,000Coming Soon1 beds 1 baths185 Talbott St #185, ROCKVILLE, MD 20852
MLS# MDMC2195574Listed by: WEICHERT, REALTORS  $999,990Pending2 beds 2 baths1,703 sq. ft.
$999,990Pending2 beds 2 baths1,703 sq. ft.1121 Fortune Ter #507, POTOMAC, MD 20854
MLS# MDMC2195590Listed by: MONUMENT SOTHEBY'S INTERNATIONAL REALTY- Open Sat, 11am to 1pmNew
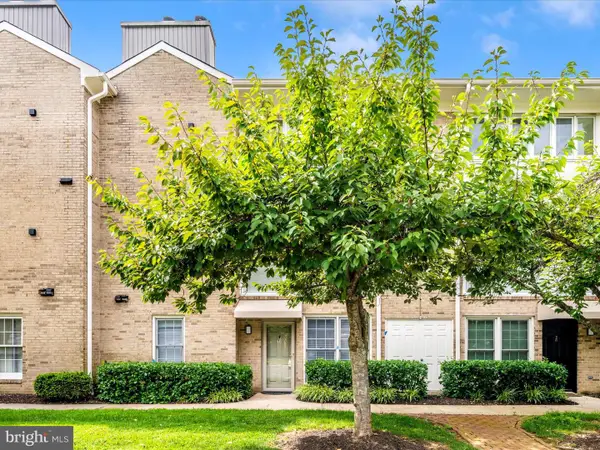 $235,900Active1 beds 1 baths641 sq. ft.
$235,900Active1 beds 1 baths641 sq. ft.10714 Kings Riding Way #t3-21, ROCKVILLE, MD 20852
MLS# MDMC2194924Listed by: RE/MAX REALTY PLUS
