14823 Wootton Manor Ct, ROCKVILLE, MD 20850
Local realty services provided by:Better Homes and Gardens Real Estate Cassidon Realty
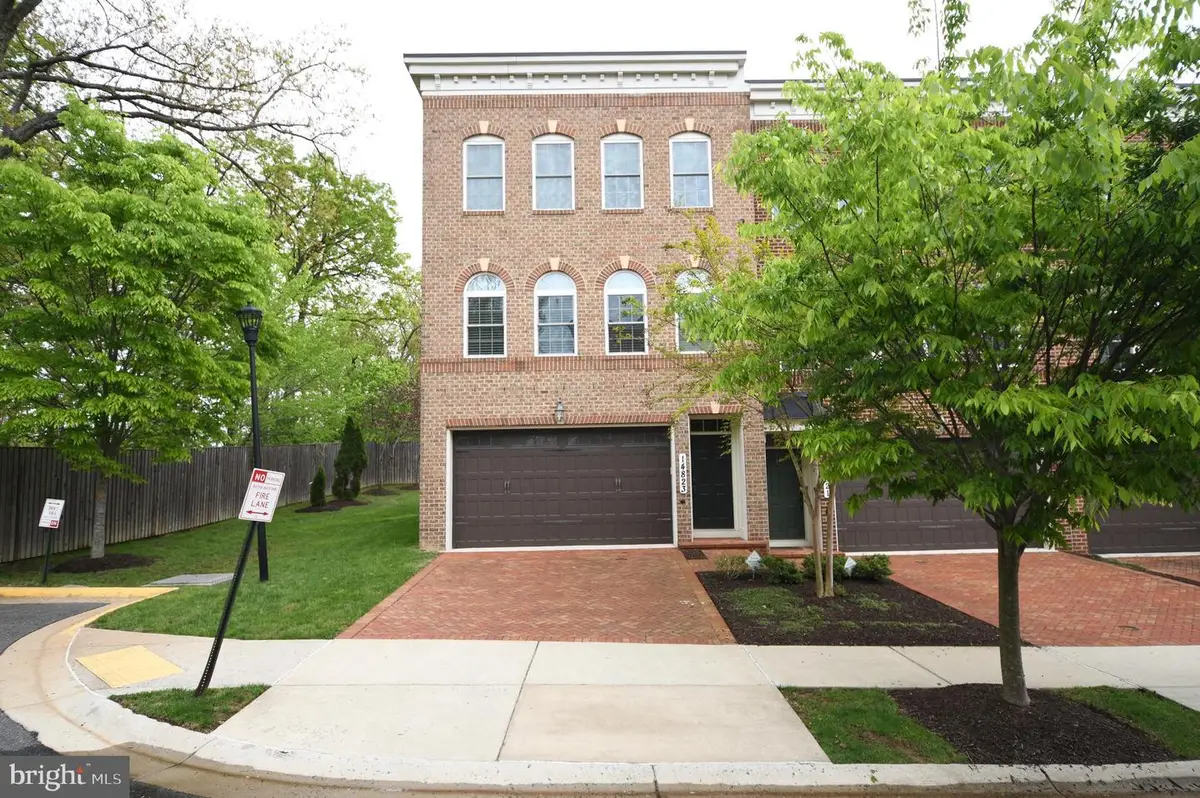
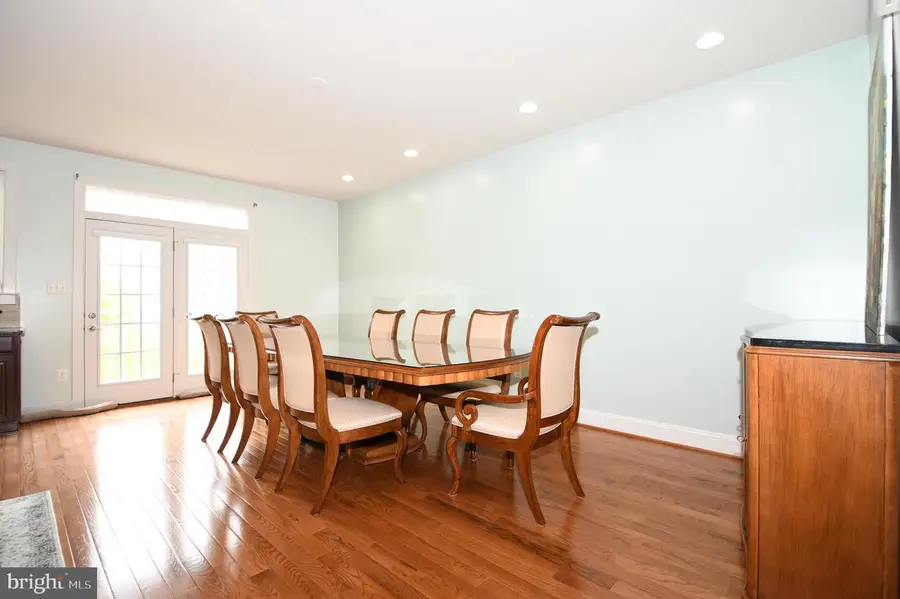
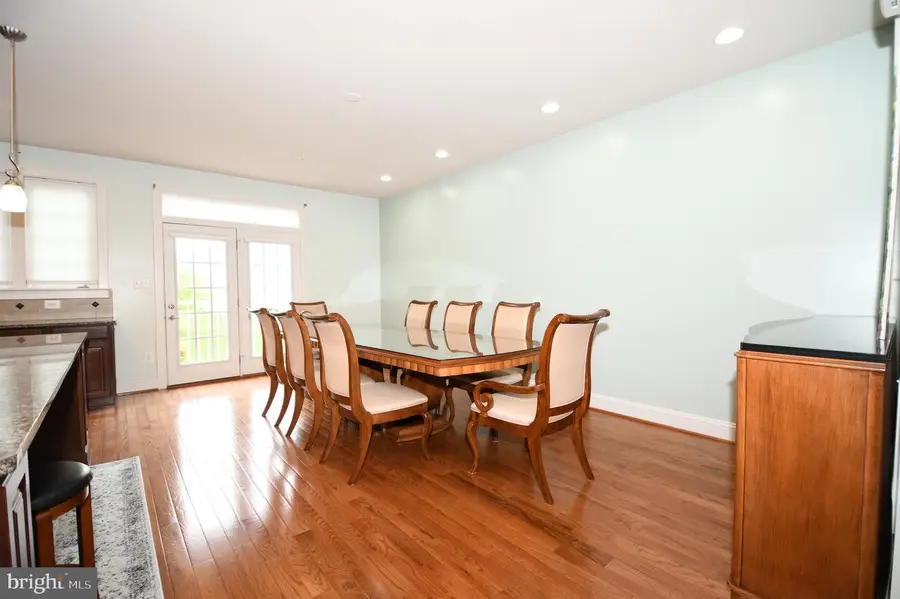
14823 Wootton Manor Ct,ROCKVILLE, MD 20850
$979,000
- 3 Beds
- 4 Baths
- 2,868 sq. ft.
- Townhouse
- Active
Listed by:tao sun
Office:unionplus realty, inc.
MLS#:MDMC2190474
Source:BRIGHTMLS
Price summary
- Price:$979,000
- Price per sq. ft.:$341.35
- Monthly HOA dues:$137
About this home
Welcome to this elegant and beautifully maintained brick-front end-unit townhome with a two-car attached garage, located in the highly sought-after Wootton Crossing community of Rockville. Offering over 2,800 square feet of finished living space across three thoughtfully designed levels, this spacious home combines luxury, comfort, and convenience. Step inside to discover gleaming hardwood floors throughout the main and upper levels, soaring 9-foot ceilings on all three floors, and abundant natural light creating an airy and open atmosphere. The heart of the home is the gourmet Signature Kitchen, featuring granite countertops, cherry wood cabinetry, stainless steel appliances including a new dishwasher and 5-burner gas range, and a large center island illuminated by stylish pendant lighting—perfect for both casual dining and entertaining. Upstairs, retreat to the light-filled owner’s suite with a tray ceiling and a luxurious en-suite bath boasting a spacious glass-door shower and elegant wheat granite countertops. Two additional generously sized bedrooms provide ample comfort and privacy. Enjoy the convenience of a bedroom-level laundry area, making daily routines seamless. The finished lower level offers a versatile recreation room with a built-in bar, plus a brand-new washer and dryer—ideal for entertaining or relaxing. Additional features include a tankless water heater for enhanced energy efficiency and access to a community tot lot just steps away. Located just minutes from Rockville Town Center, with easy access to I-270, Shady Grove Metro, and Rockville Metro Station, this home offers an unbeatable combination of luxury living and urban convenience. Don’t miss this rare opportunity to own a feature-rich, move-in-ready home in one of Rockville’s premier neighborhoods.
Contact an agent
Home facts
- Year built:2014
- Listing Id #:MDMC2190474
- Added:36 day(s) ago
- Updated:August 17, 2025 at 01:52 PM
Rooms and interior
- Bedrooms:3
- Total bathrooms:4
- Full bathrooms:3
- Half bathrooms:1
- Living area:2,868 sq. ft.
Heating and cooling
- Cooling:Central A/C, Energy Star Cooling System, Programmable Thermostat
- Heating:Forced Air, Natural Gas
Structure and exterior
- Roof:Asphalt
- Year built:2014
- Building area:2,868 sq. ft.
- Lot area:0.05 Acres
Schools
- High school:THOMAS S. WOOTTON
Utilities
- Water:Public
- Sewer:Public Sewer
Finances and disclosures
- Price:$979,000
- Price per sq. ft.:$341.35
- Tax amount:$9,080 (2024)
New listings near 14823 Wootton Manor Ct
- Open Sun, 11am to 1pmNew
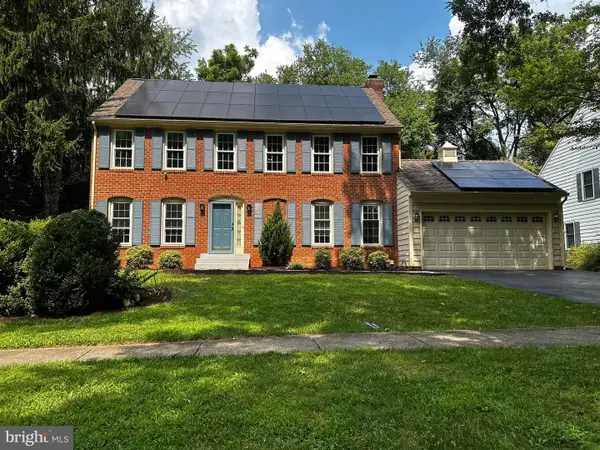 $1,150,000Active4 beds 5 baths3,609 sq. ft.
$1,150,000Active4 beds 5 baths3,609 sq. ft.1700 Pasture Brook Way, POTOMAC, MD 20854
MLS# MDMC2195598Listed by: TTR SOTHEBY'S INTERNATIONAL REALTY - New
 $729,999Active3 beds 4 baths2,378 sq. ft.
$729,999Active3 beds 4 baths2,378 sq. ft.9904 Foxborough Cir, ROCKVILLE, MD 20850
MLS# MDMC2195324Listed by: LJ REALTY - New
 $599,000Active3 beds 3 baths1,804 sq. ft.
$599,000Active3 beds 3 baths1,804 sq. ft.4701 Adrian St, ROCKVILLE, MD 20853
MLS# MDMC2195642Listed by: BIRCH REALTY - New
 $235,000Active1 beds 1 baths736 sq. ft.
$235,000Active1 beds 1 baths736 sq. ft.10436 Rockville Pike #202, ROCKVILLE, MD 20852
MLS# MDMC2195652Listed by: LONG & FOSTER REAL ESTATE, INC. - Coming Soon
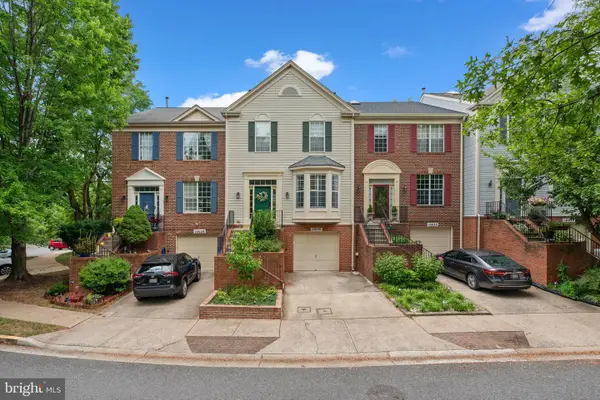 $697,999Coming Soon3 beds 4 baths
$697,999Coming Soon3 beds 4 baths10030 Vanderbilt Cir, ROCKVILLE, MD 20850
MLS# MDMC2195660Listed by: NEXTHOME ENVISION - Open Sun, 2 to 4pmNew
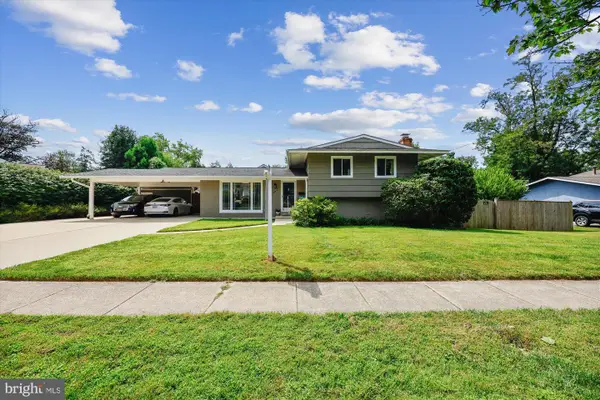 $599,900Active3 beds 2 baths1,530 sq. ft.
$599,900Active3 beds 2 baths1,530 sq. ft.4702 Kemper St, ROCKVILLE, MD 20853
MLS# MDMC2194710Listed by: LONG & FOSTER REAL ESTATE, INC. - Open Sun, 1 to 3pmNew
 $890,000Active4 beds 5 baths2,176 sq. ft.
$890,000Active4 beds 5 baths2,176 sq. ft.13802 Lambertina Pl, ROCKVILLE, MD 20850
MLS# MDMC2195576Listed by: SAMSON PROPERTIES - Coming Soon
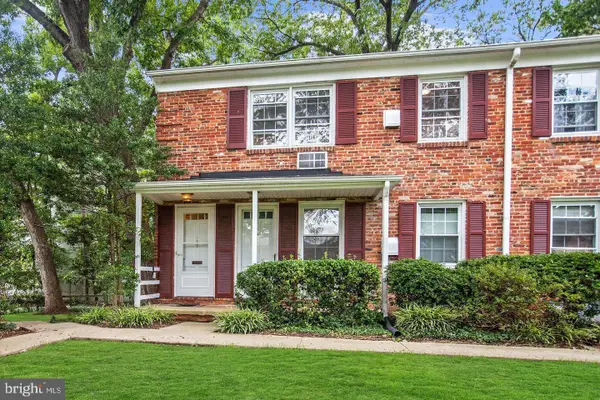 $200,000Coming Soon1 beds 1 baths
$200,000Coming Soon1 beds 1 baths185 Talbott St #185, ROCKVILLE, MD 20852
MLS# MDMC2195574Listed by: WEICHERT, REALTORS  $999,990Pending2 beds 2 baths1,703 sq. ft.
$999,990Pending2 beds 2 baths1,703 sq. ft.1121 Fortune Ter #507, POTOMAC, MD 20854
MLS# MDMC2195590Listed by: MONUMENT SOTHEBY'S INTERNATIONAL REALTY- Open Sat, 11am to 1pmNew
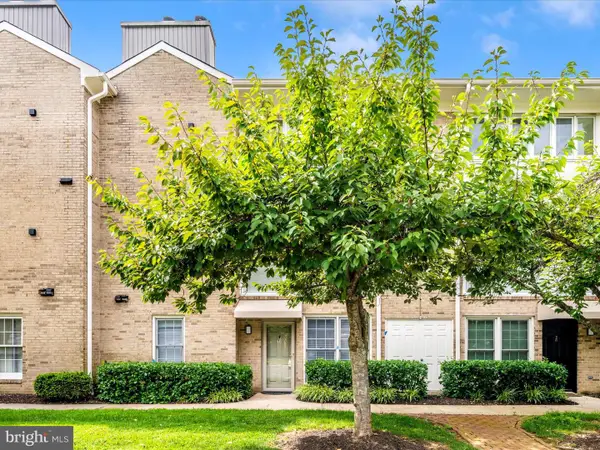 $235,900Active1 beds 1 baths641 sq. ft.
$235,900Active1 beds 1 baths641 sq. ft.10714 Kings Riding Way #t3-21, ROCKVILLE, MD 20852
MLS# MDMC2194924Listed by: RE/MAX REALTY PLUS
