16162 Connors Way #73, ROCKVILLE, MD 20855
Local realty services provided by:Better Homes and Gardens Real Estate Maturo
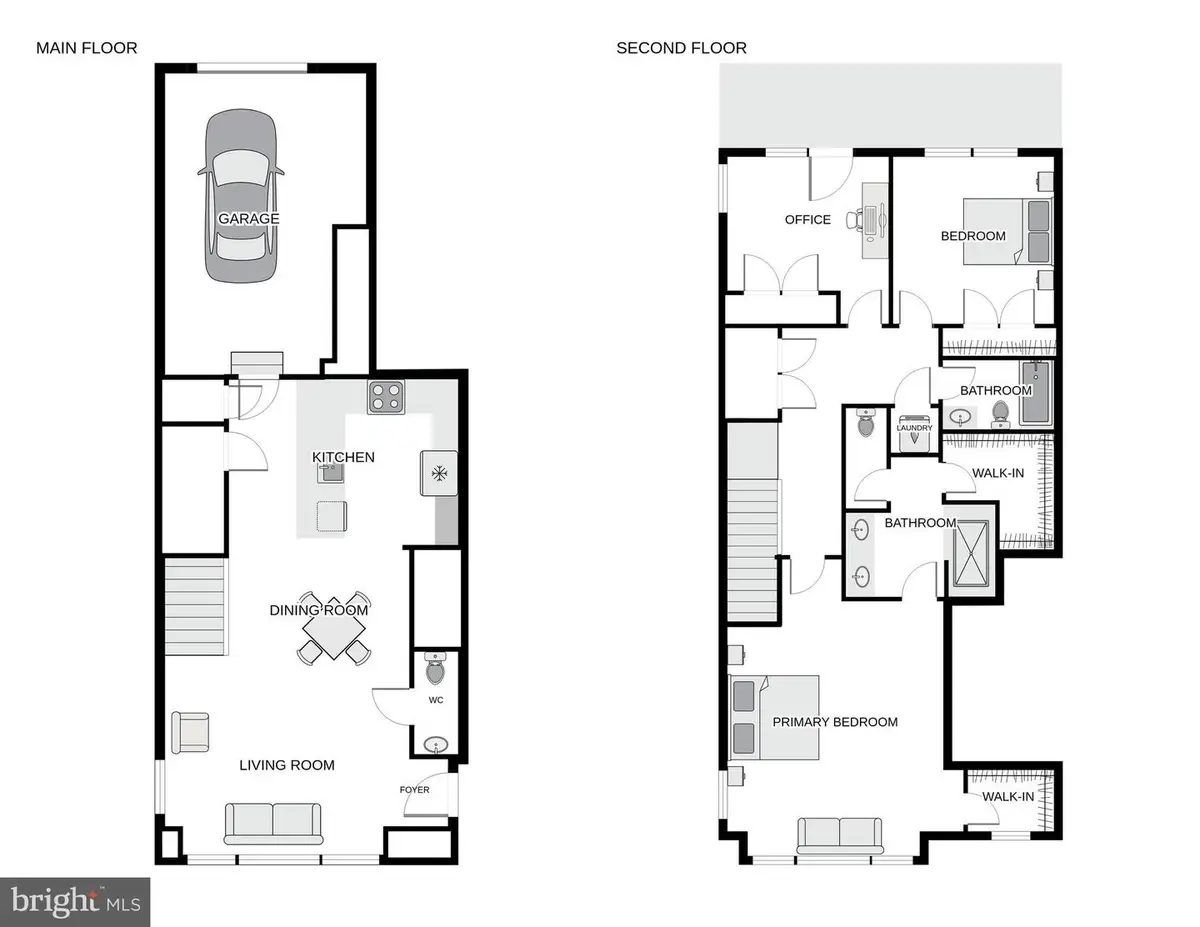
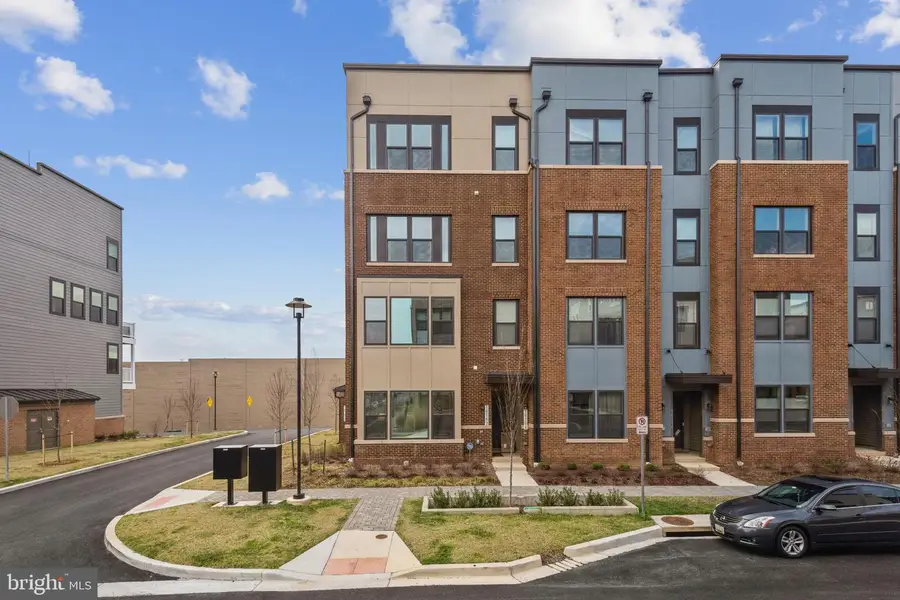
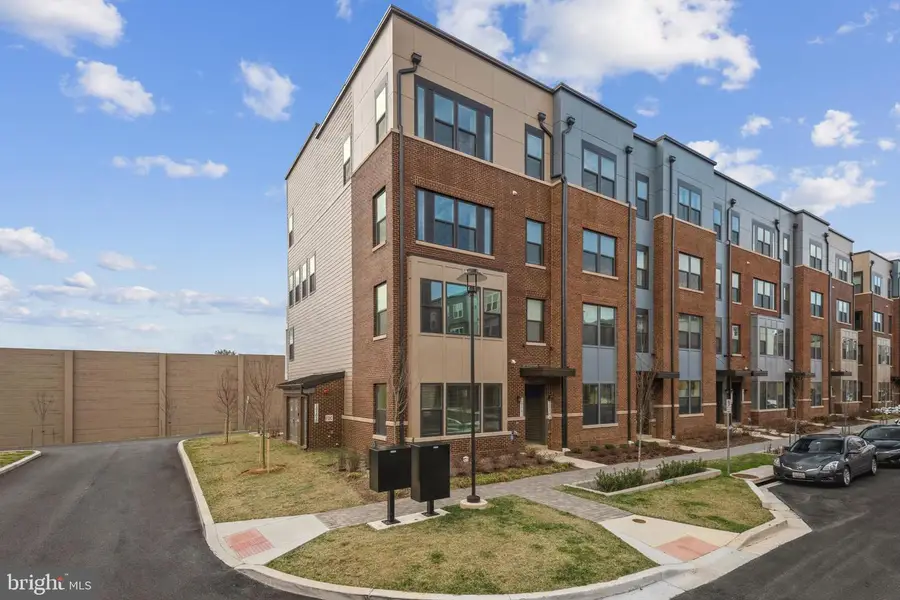
Upcoming open houses
- Sat, Aug 1602:00 pm - 04:00 pm
Listed by:ellen v quach
Office:eqco real estate inc.
MLS#:MDMC2191440
Source:BRIGHTMLS
Price summary
- Price:$545,000
- Price per sq. ft.:$325.57
About this home
Open House Saturday, August 16, 2-4pm. Priced lower than comparables! Rarely available true END-UNIT with finished garage, 3-bedroom 2.5 bath unit on two levels. Conveniently located community of Westside at Shady Grove, walking distance to the Metro. The end unit allows for three large front and side windows. Main level has upgraded wide plank hardwood flooring. Open concept of living room, dining room and kitchen. The white kitchen has an upgraded gourmet package with 42 in. cabinets, stainless steel appliances, a stone countertop, custom backsplash, and deep farmers sink. There's an attached one-car garage with custom, epoxy flooring that enters through the kitchen. New hardwood flooring was installed on the stairway, upper-level hallway, and office/third bedroom. (Please note the flooring has been updated after photos and virtual tour was taken.) Brightly lit large primary bedroom with additional closet/storage. Primary bathroom with double vanity and separate WC. The community consists of an outdoor pool, fitness center, club house, picnic area and two dog parks. This 4-year-old home is within walking distance of the Shady Grove metro. Please be sure to check out the virtual tour!
Contact an agent
Home facts
- Year built:2021
- Listing Id #:MDMC2191440
- Added:29 day(s) ago
- Updated:August 16, 2025 at 01:49 PM
Rooms and interior
- Bedrooms:3
- Total bathrooms:3
- Full bathrooms:2
- Half bathrooms:1
- Living area:1,674 sq. ft.
Heating and cooling
- Cooling:Central A/C
- Heating:Central, Natural Gas
Structure and exterior
- Year built:2021
- Building area:1,674 sq. ft.
Utilities
- Water:Public
- Sewer:Public Sewer
Finances and disclosures
- Price:$545,000
- Price per sq. ft.:$325.57
- Tax amount:$5,474 (2024)
New listings near 16162 Connors Way #73
- New
 $729,999Active3 beds 4 baths2,378 sq. ft.
$729,999Active3 beds 4 baths2,378 sq. ft.9904 Foxborough Cir, ROCKVILLE, MD 20850
MLS# MDMC2195324Listed by: LJ REALTY - New
 $599,000Active3 beds 3 baths1,804 sq. ft.
$599,000Active3 beds 3 baths1,804 sq. ft.4701 Adrian St, ROCKVILLE, MD 20853
MLS# MDMC2195642Listed by: BIRCH REALTY - New
 $235,000Active1 beds 1 baths736 sq. ft.
$235,000Active1 beds 1 baths736 sq. ft.10436 Rockville Pike #202, ROCKVILLE, MD 20852
MLS# MDMC2195652Listed by: LONG & FOSTER REAL ESTATE, INC. - Coming Soon
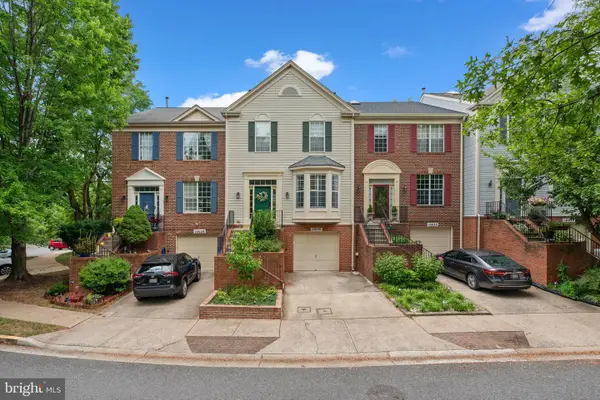 $697,999Coming Soon3 beds 4 baths
$697,999Coming Soon3 beds 4 baths10030 Vanderbilt Cir, ROCKVILLE, MD 20850
MLS# MDMC2195660Listed by: NEXTHOME ENVISION - Open Sun, 2 to 4pmNew
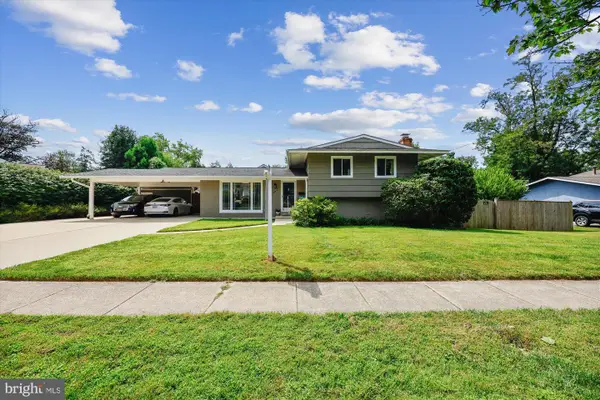 $599,900Active3 beds 2 baths1,530 sq. ft.
$599,900Active3 beds 2 baths1,530 sq. ft.4702 Kemper St, ROCKVILLE, MD 20853
MLS# MDMC2194710Listed by: LONG & FOSTER REAL ESTATE, INC. - New
 $890,000Active4 beds 5 baths2,176 sq. ft.
$890,000Active4 beds 5 baths2,176 sq. ft.13802 Lambertina Pl, ROCKVILLE, MD 20850
MLS# MDMC2195576Listed by: SAMSON PROPERTIES - Coming Soon
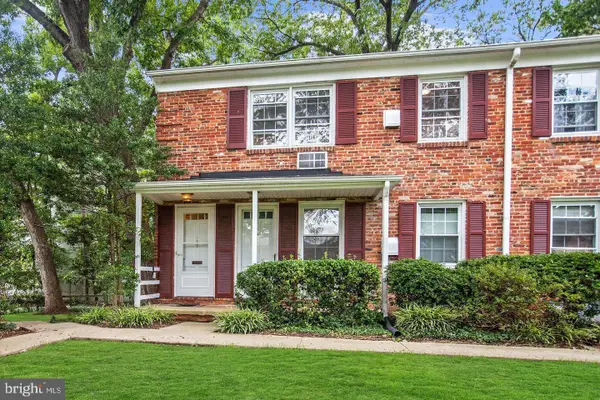 $200,000Coming Soon1 beds 1 baths
$200,000Coming Soon1 beds 1 baths185 Talbott St #185, ROCKVILLE, MD 20852
MLS# MDMC2195574Listed by: WEICHERT, REALTORS  $999,990Pending2 beds 2 baths1,703 sq. ft.
$999,990Pending2 beds 2 baths1,703 sq. ft.1121 Fortune Ter #507, POTOMAC, MD 20854
MLS# MDMC2195590Listed by: MONUMENT SOTHEBY'S INTERNATIONAL REALTY- Open Sat, 11am to 1pmNew
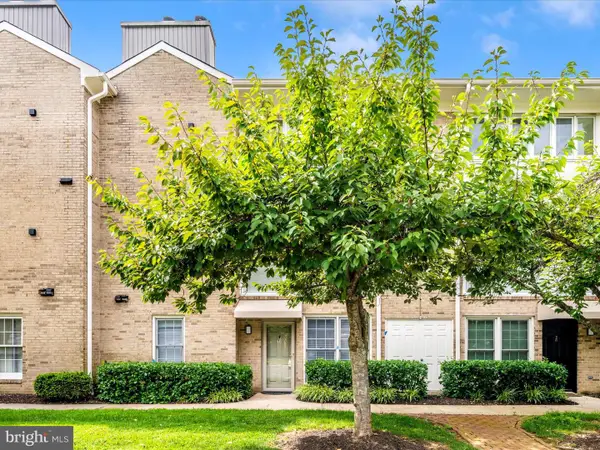 $235,900Active1 beds 1 baths641 sq. ft.
$235,900Active1 beds 1 baths641 sq. ft.10714 Kings Riding Way #t3-21, ROCKVILLE, MD 20852
MLS# MDMC2194924Listed by: RE/MAX REALTY PLUS - Coming SoonOpen Sat, 1 to 3pm
 $439,000Coming Soon2 beds 3 baths
$439,000Coming Soon2 beds 3 baths302 King Farm Blvd #30208, ROCKVILLE, MD 20850
MLS# MDMC2195528Listed by: HOWARD WANG REALTY
