16252 Connors Way #39, ROCKVILLE, MD 20855
Local realty services provided by:Better Homes and Gardens Real Estate Maturo
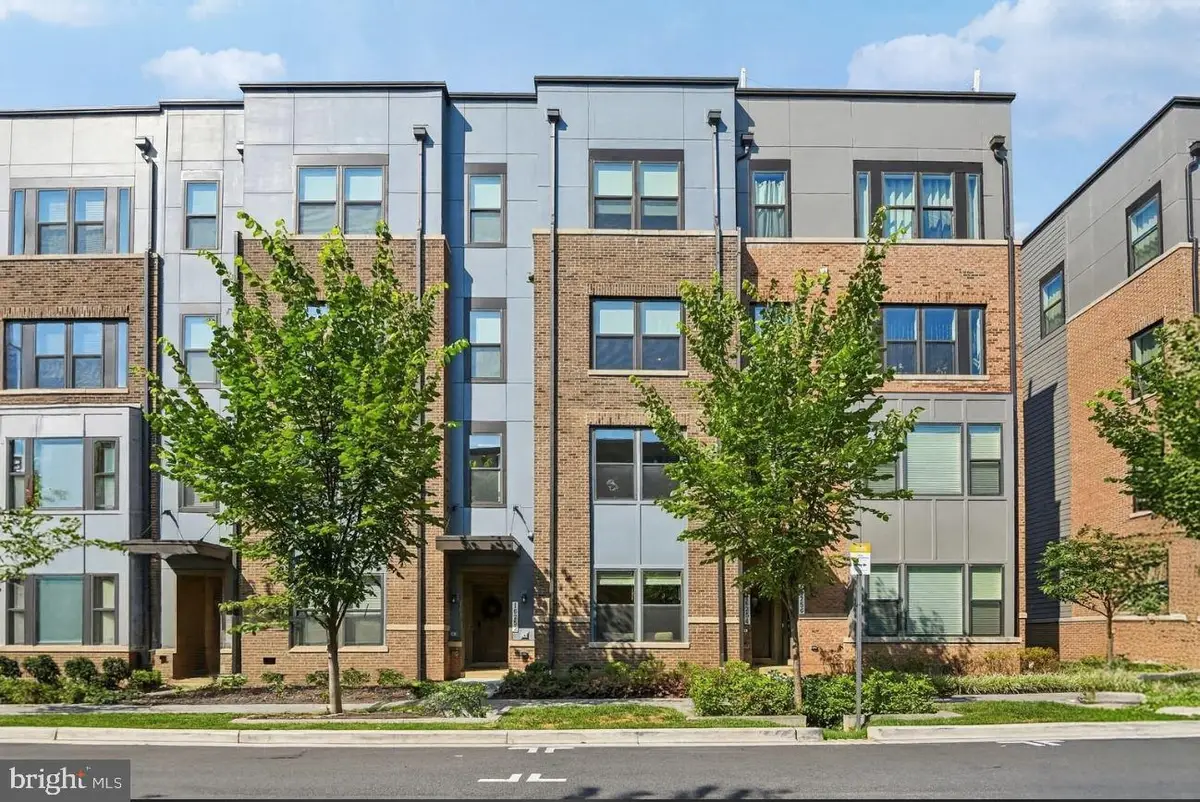
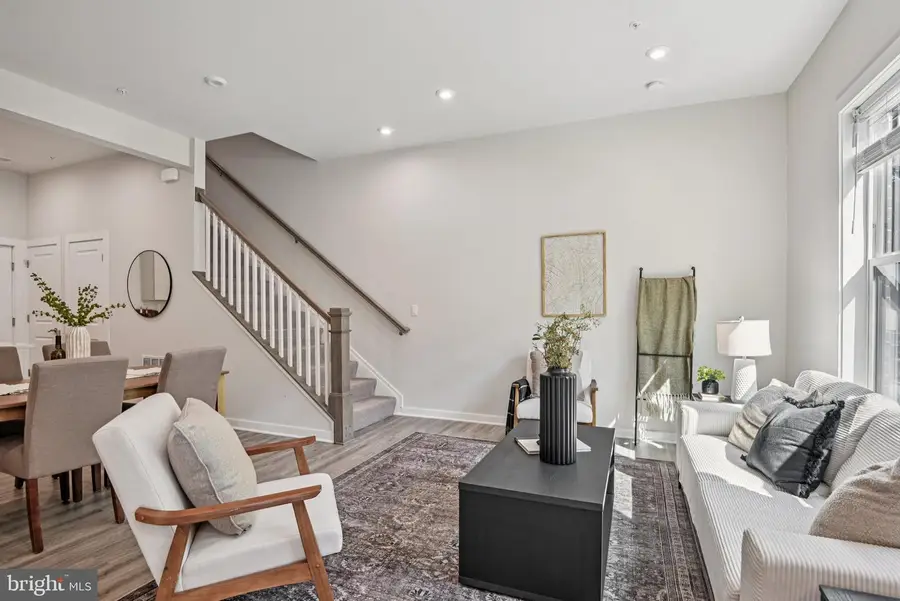
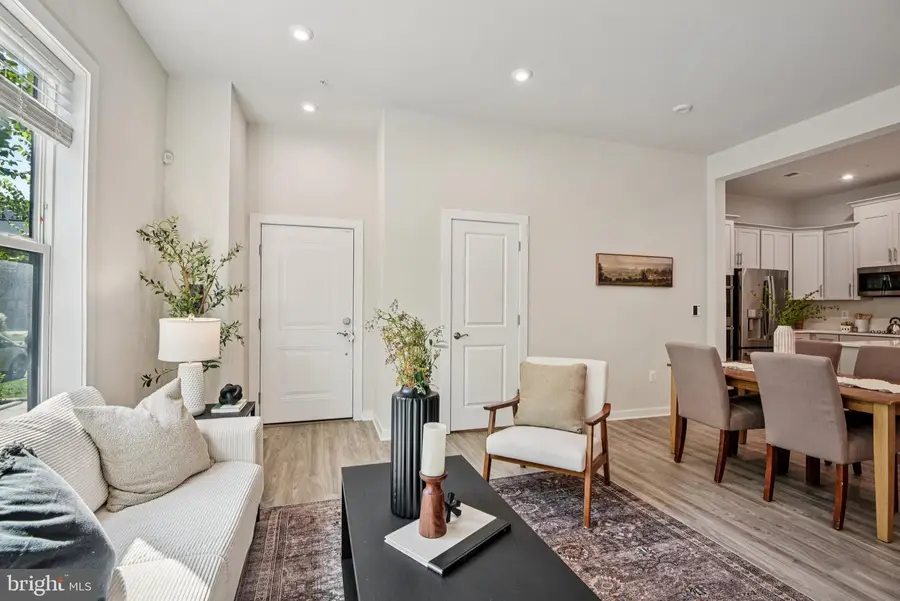
16252 Connors Way #39,ROCKVILLE, MD 20855
$549,900
- 2 Beds
- 3 Baths
- 1,714 sq. ft.
- Townhouse
- Active
Upcoming open houses
- Sat, Aug 1602:00 pm - 04:00 pm
Listed by:lisa greaves
Office:redfin corp
MLS#:MDMC2193486
Source:BRIGHTMLS
Price summary
- Price:$549,900
- Price per sq. ft.:$320.83
About this home
This is it! The easy-breezy home you've been looking for in the perfect location. This home is move-in ready with all the bells and whistles. It's smarter than your college roommate with features that you can control from your phone. The main level features 10' ceilings and an open concept, perfect for entertaining. The kitchen has been upgraded with 42" cabinets, stainless steel appliances, quartz countertops. Upstairs, you'll find a primary suite, that spans over 400 square feet with TWO walk-in closets and a spa-like bath with frameless shower and separate water closet. You'll also find a second bedroom, a second full bath, high-end laundry as well as a flexible den, leading out to your back deck. This community has everything you need: Steps to metro - it even has a bikeshare, pool, clubhouse lounge, gym, outdoor patio with grill and firepit, playground and even an area for your dog. Mortgage savings may be available for buyers of this listing. Connect with the Listing Agent for details.
Contact an agent
Home facts
- Year built:2021
- Listing Id #:MDMC2193486
- Added:10 day(s) ago
- Updated:August 16, 2025 at 01:49 PM
Rooms and interior
- Bedrooms:2
- Total bathrooms:3
- Full bathrooms:2
- Half bathrooms:1
- Living area:1,714 sq. ft.
Heating and cooling
- Cooling:Central A/C
- Heating:Central, Electric
Structure and exterior
- Year built:2021
- Building area:1,714 sq. ft.
Schools
- High school:GAITHERSBURG
- Middle school:FOREST OAK
- Elementary school:WASHINGTON GROVE
Utilities
- Water:Public
- Sewer:Public Sewer
Finances and disclosures
- Price:$549,900
- Price per sq. ft.:$320.83
- Tax amount:$6,164 (2024)
New listings near 16252 Connors Way #39
- New
 $729,999Active3 beds 4 baths2,378 sq. ft.
$729,999Active3 beds 4 baths2,378 sq. ft.9904 Foxborough Cir, ROCKVILLE, MD 20850
MLS# MDMC2195324Listed by: LJ REALTY - New
 $599,000Active3 beds 3 baths1,804 sq. ft.
$599,000Active3 beds 3 baths1,804 sq. ft.4701 Adrian St, ROCKVILLE, MD 20853
MLS# MDMC2195642Listed by: BIRCH REALTY - New
 $235,000Active1 beds 1 baths736 sq. ft.
$235,000Active1 beds 1 baths736 sq. ft.10436 Rockville Pike #202, ROCKVILLE, MD 20852
MLS# MDMC2195652Listed by: LONG & FOSTER REAL ESTATE, INC. - Coming Soon
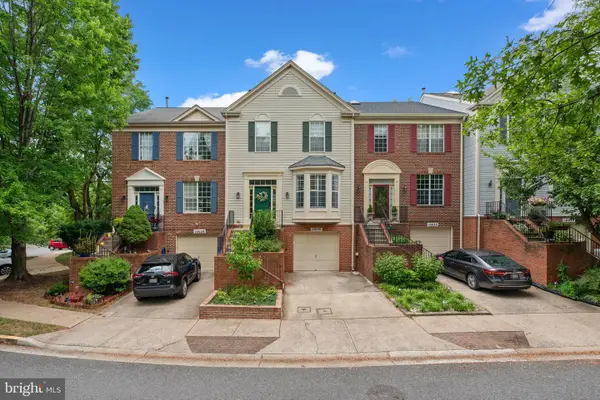 $697,999Coming Soon3 beds 4 baths
$697,999Coming Soon3 beds 4 baths10030 Vanderbilt Cir, ROCKVILLE, MD 20850
MLS# MDMC2195660Listed by: NEXTHOME ENVISION - Open Sun, 2 to 4pmNew
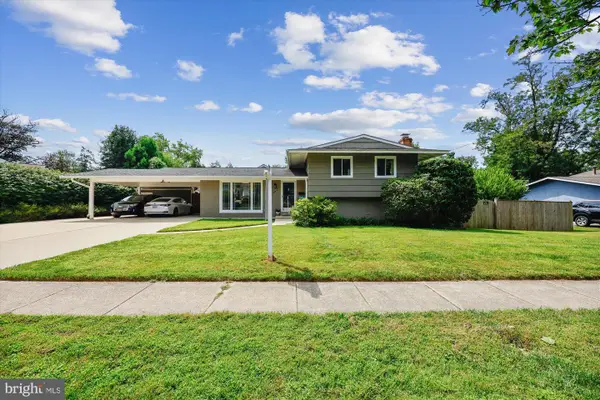 $599,900Active3 beds 2 baths1,530 sq. ft.
$599,900Active3 beds 2 baths1,530 sq. ft.4702 Kemper St, ROCKVILLE, MD 20853
MLS# MDMC2194710Listed by: LONG & FOSTER REAL ESTATE, INC. - New
 $890,000Active4 beds 5 baths2,176 sq. ft.
$890,000Active4 beds 5 baths2,176 sq. ft.13802 Lambertina Pl, ROCKVILLE, MD 20850
MLS# MDMC2195576Listed by: SAMSON PROPERTIES - Coming Soon
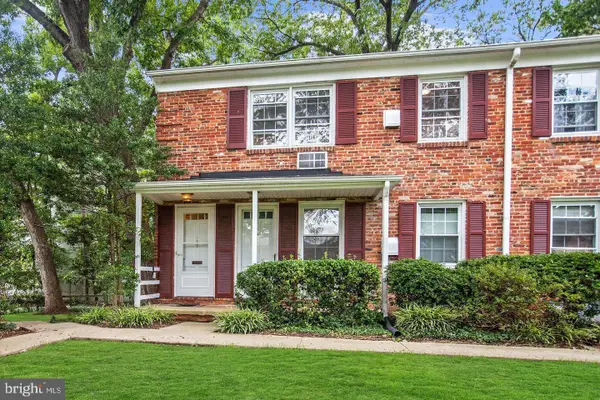 $200,000Coming Soon1 beds 1 baths
$200,000Coming Soon1 beds 1 baths185 Talbott St #185, ROCKVILLE, MD 20852
MLS# MDMC2195574Listed by: WEICHERT, REALTORS  $999,990Pending2 beds 2 baths1,703 sq. ft.
$999,990Pending2 beds 2 baths1,703 sq. ft.1121 Fortune Ter #507, POTOMAC, MD 20854
MLS# MDMC2195590Listed by: MONUMENT SOTHEBY'S INTERNATIONAL REALTY- Open Sat, 11am to 1pmNew
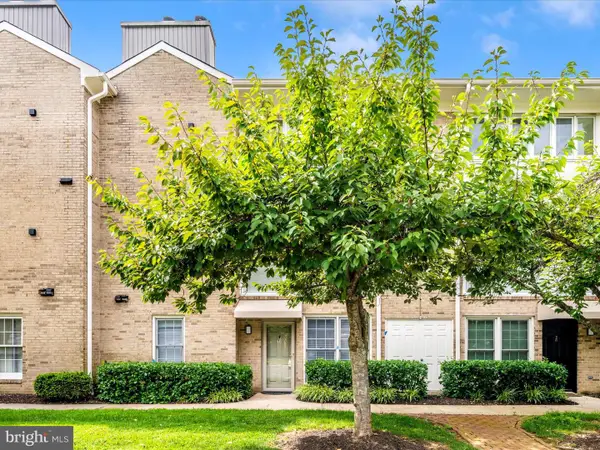 $235,900Active1 beds 1 baths641 sq. ft.
$235,900Active1 beds 1 baths641 sq. ft.10714 Kings Riding Way #t3-21, ROCKVILLE, MD 20852
MLS# MDMC2194924Listed by: RE/MAX REALTY PLUS - Coming SoonOpen Sat, 1 to 3pm
 $439,000Coming Soon2 beds 3 baths
$439,000Coming Soon2 beds 3 baths302 King Farm Blvd #30208, ROCKVILLE, MD 20850
MLS# MDMC2195528Listed by: HOWARD WANG REALTY
