18 Hawthorn Ct, ROCKVILLE, MD 20850
Local realty services provided by:Better Homes and Gardens Real Estate Cassidon Realty
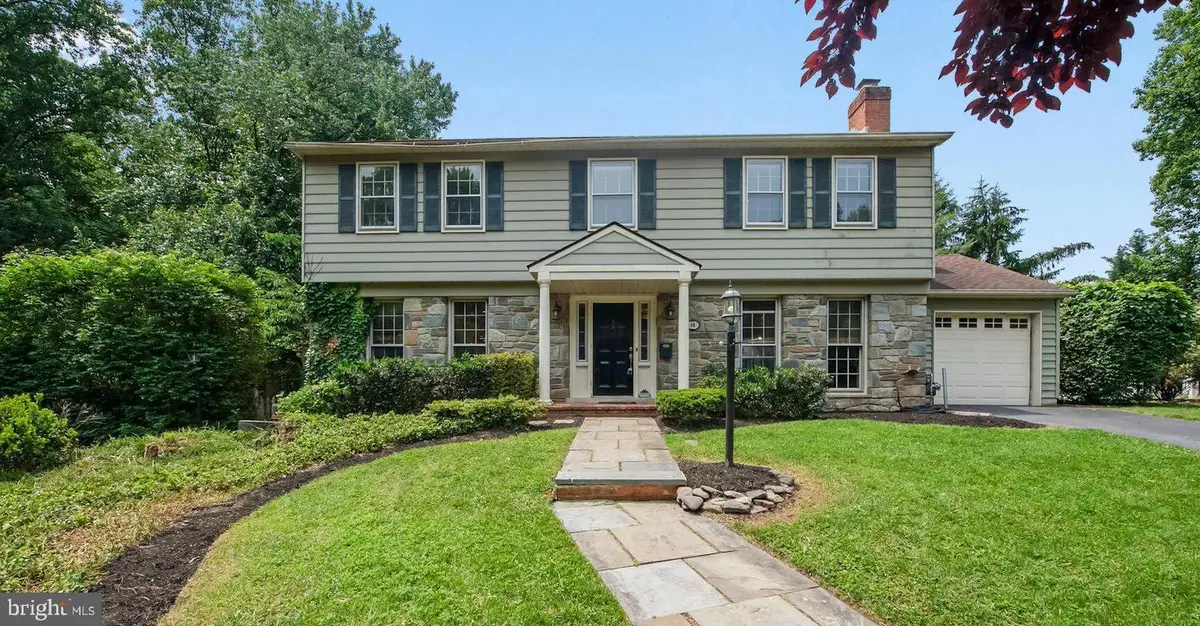


18 Hawthorn Ct,ROCKVILLE, MD 20850
$799,900
- 4 Beds
- 4 Baths
- 2,870 sq. ft.
- Single family
- Pending
Listed by:john s. kelley
Office:long & foster real estate, inc.
MLS#:MDMC2184730
Source:BRIGHTMLS
Price summary
- Price:$799,900
- Price per sq. ft.:$278.71
About this home
Welcome to 18 Hawthorn Ct where you'll find a classy, very well-built and significantly improved stone-front colonial with impressive portico in the popular Woodley Gardens community! It offers an excellent, 3-level, spacious floor plan with a gorgeous, expanded kitchen renovation, exquisitely renovated bathrooms, hard wood floors on main and upper levels, four bedrooms on upper level including roomy master suite! The main level is well laid-out with a cozy family room with fireplace and built-ins, a large living room, elegant separate dining room, powder room and large pantry/mudroom , and roomy screened porch!
The lower level is impressive, too, with a newly carpeted rec room, 3rd full bath, wet bar and utility room
Additional special features include tasteful paint colors throughout, recessed lighting, stainless steel appliances, more than ample storage space including custom closets,
You'll enjoy an excellent school district, easy access to the Rockville Town Center, the Senior Center, he Municipal Swim Center, Montgomery College, and quick access to all major thoroughfares! The neighborhood is one of friendly people who care for their homes ad the community!
!
Contact an agent
Home facts
- Year built:1969
- Listing Id #:MDMC2184730
- Added:66 day(s) ago
- Updated:August 17, 2025 at 07:24 AM
Rooms and interior
- Bedrooms:4
- Total bathrooms:4
- Full bathrooms:3
- Half bathrooms:1
- Living area:2,870 sq. ft.
Heating and cooling
- Cooling:Central A/C
- Heating:Forced Air, Natural Gas
Structure and exterior
- Year built:1969
- Building area:2,870 sq. ft.
- Lot area:0.25 Acres
Schools
- High school:RICHARD MONTGOMERY
- Middle school:JULIUS WEST
- Elementary school:BEALL
Utilities
- Water:Public
- Sewer:Public Sewer
Finances and disclosures
- Price:$799,900
- Price per sq. ft.:$278.71
- Tax amount:$9,699 (2024)
New listings near 18 Hawthorn Ct
- Open Sun, 11am to 1pmNew
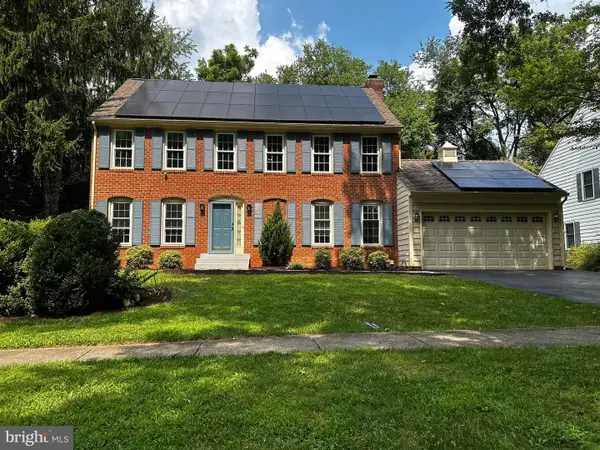 $1,150,000Active4 beds 5 baths3,609 sq. ft.
$1,150,000Active4 beds 5 baths3,609 sq. ft.1700 Pasture Brook Way, POTOMAC, MD 20854
MLS# MDMC2195598Listed by: TTR SOTHEBY'S INTERNATIONAL REALTY - New
 $729,999Active3 beds 4 baths2,378 sq. ft.
$729,999Active3 beds 4 baths2,378 sq. ft.9904 Foxborough Cir, ROCKVILLE, MD 20850
MLS# MDMC2195324Listed by: LJ REALTY - New
 $599,000Active3 beds 3 baths1,804 sq. ft.
$599,000Active3 beds 3 baths1,804 sq. ft.4701 Adrian St, ROCKVILLE, MD 20853
MLS# MDMC2195642Listed by: BIRCH REALTY - New
 $235,000Active1 beds 1 baths736 sq. ft.
$235,000Active1 beds 1 baths736 sq. ft.10436 Rockville Pike #202, ROCKVILLE, MD 20852
MLS# MDMC2195652Listed by: LONG & FOSTER REAL ESTATE, INC. - Coming Soon
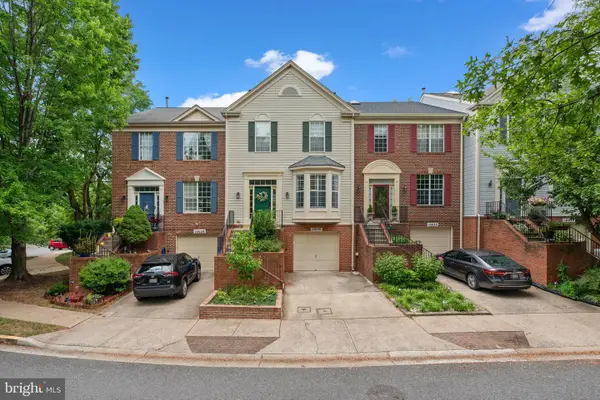 $697,999Coming Soon3 beds 4 baths
$697,999Coming Soon3 beds 4 baths10030 Vanderbilt Cir, ROCKVILLE, MD 20850
MLS# MDMC2195660Listed by: NEXTHOME ENVISION - Open Sun, 2 to 4pmNew
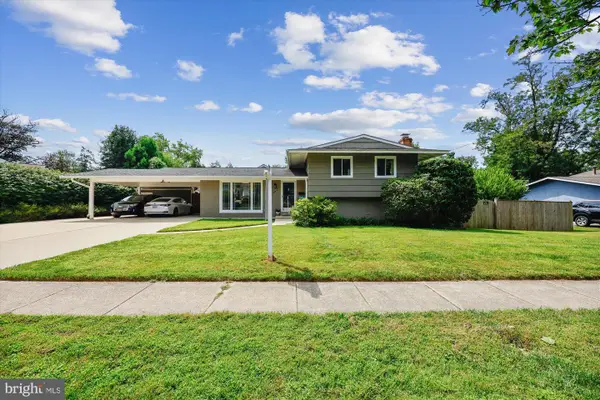 $599,900Active3 beds 2 baths1,530 sq. ft.
$599,900Active3 beds 2 baths1,530 sq. ft.4702 Kemper St, ROCKVILLE, MD 20853
MLS# MDMC2194710Listed by: LONG & FOSTER REAL ESTATE, INC. - Open Sun, 1 to 3pmNew
 $890,000Active4 beds 5 baths2,176 sq. ft.
$890,000Active4 beds 5 baths2,176 sq. ft.13802 Lambertina Pl, ROCKVILLE, MD 20850
MLS# MDMC2195576Listed by: SAMSON PROPERTIES - Coming Soon
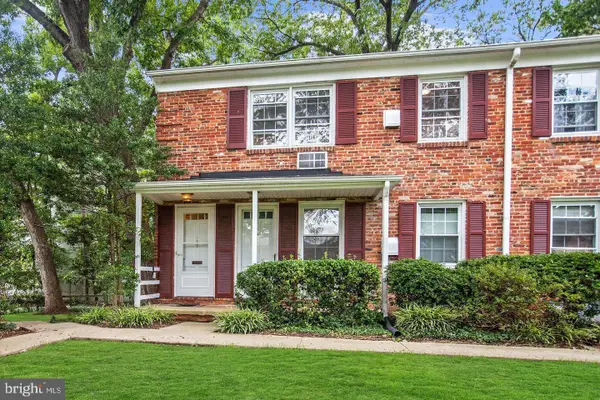 $200,000Coming Soon1 beds 1 baths
$200,000Coming Soon1 beds 1 baths185 Talbott St #185, ROCKVILLE, MD 20852
MLS# MDMC2195574Listed by: WEICHERT, REALTORS  $999,990Pending2 beds 2 baths1,703 sq. ft.
$999,990Pending2 beds 2 baths1,703 sq. ft.1121 Fortune Ter #507, POTOMAC, MD 20854
MLS# MDMC2195590Listed by: MONUMENT SOTHEBY'S INTERNATIONAL REALTY- Open Sat, 11am to 1pmNew
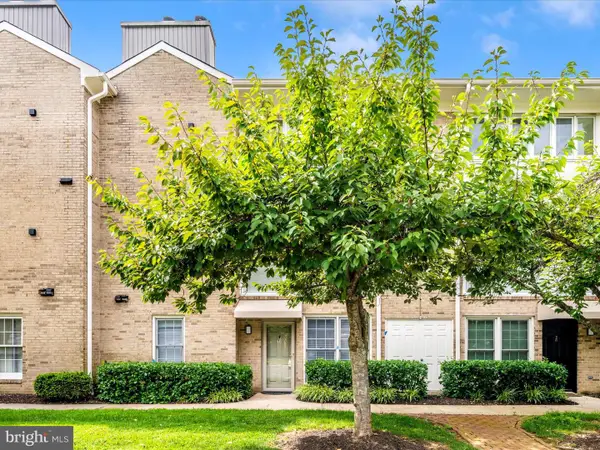 $235,900Active1 beds 1 baths641 sq. ft.
$235,900Active1 beds 1 baths641 sq. ft.10714 Kings Riding Way #t3-21, ROCKVILLE, MD 20852
MLS# MDMC2194924Listed by: RE/MAX REALTY PLUS
