235-b Jay Dr #92, ROCKVILLE, MD 20850
Local realty services provided by:Better Homes and Gardens Real Estate Maturo

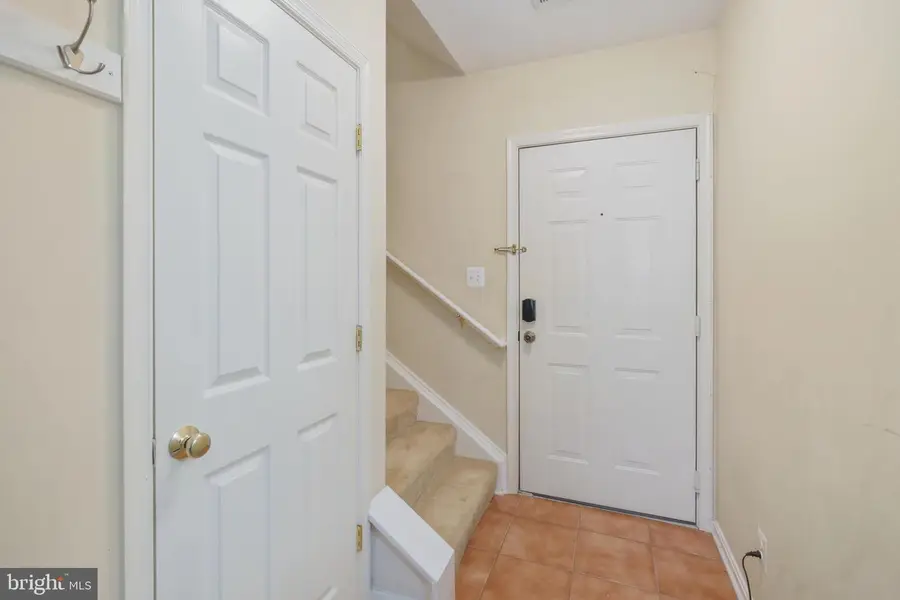
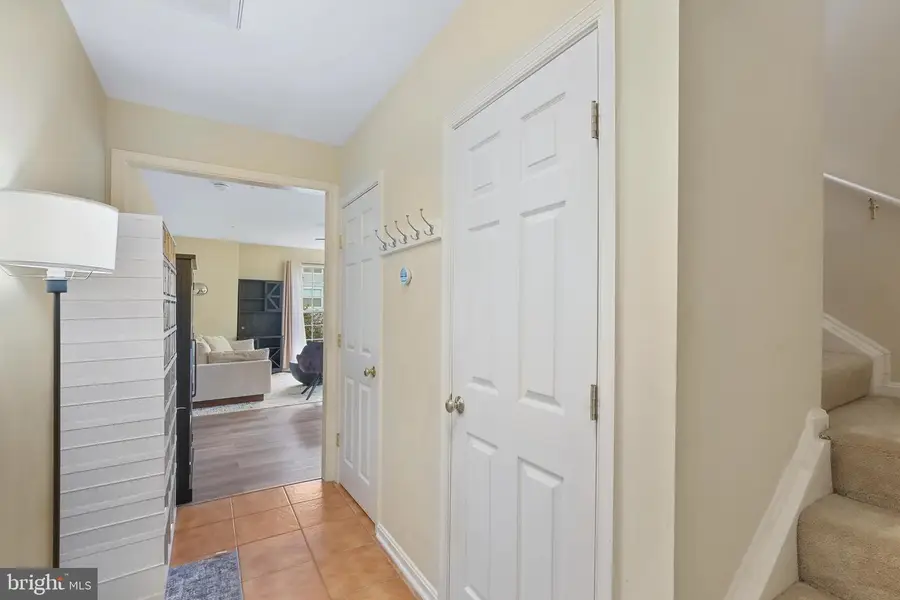
Listed by:nurit coombe
Office:the agency dc
MLS#:MDMC2194020
Source:BRIGHTMLS
Price summary
- Price:$479,000
- Price per sq. ft.:$348.62
About this home
Bright, Beautiful & Exceptionally Upgraded Corner Unit in Prime Fallsgrove Location
Welcome to this stunning, light-filled two-bedroom, two-and-a-half-bath corner unit, a rare gem that offers an exceptional blend of comfort, style, and convenience. With significantly more windows than neighboring units, this home is bathed in sunshine from dawn to dusk, creating a warm and inviting atmosphere throughout.
The main level features brand-new luxury vinyl plank (LVP) flooring and an open, airy layout perfect for both daily living and entertaining. The spacious living room flows seamlessly onto a private balcony, ideal for enjoying your morning coffee, unwinding after work, or entertaining guests outdoors. The beautifully updated kitchen boasts sleek new appliances, ample cabinetry, and a functional layout. A convenient half bath and a new ceiling fan complete the main level, adding comfort and practicality.
Upstairs, you’ll find two generously sized bedrooms, each with its own private full bath. The light-filled primary suite offers a custom walk-in closet, a new ceiling fan, and a spa-inspired bath with a soaking tub, a separate walk-in shower, and dual vanities. The second bedroom features a brand-new, custom-built Murphy bed, perfect for maximizing space and flexibility as a guest room, home office, or both. Its en-suite bath features updated LVP flooring and modern fixtures for added comfort.
A new LG ThinQ washer and dryer are conveniently located on the upper level, making laundry days a breeze. Additional updates include a 2021 HVAC system, a smart thermostat for on-the-go climate control, and a Ring security system for peace of mind.
Parking is simple and flexible with four unassigned spaces available—plenty for both residents and guests.
Community amenities include water, trash, snow removal, and common area maintenance—all covered in the condo fee. You’ll also enjoy a resort-style pool, fitness center, tot lots, and picnic areas, making it easy to relax or recharge just steps from your door.
Situated in a prime Fallsgrove location, you’re just a short walk from shops, restaurants, and groceries at Fallsgrove Shopping Center, and minutes from RIO Lakefront, Shady Grove Hospital, the University of Maryland Shady Grove campus, and major commuter routes including I-270.
This rare corner unit offers a perfect blend of comfort, style, and convenience—don’t miss your chance to call it home.
Contact an agent
Home facts
- Year built:2002
- Listing Id #:MDMC2194020
- Added:9 day(s) ago
- Updated:August 17, 2025 at 01:45 PM
Rooms and interior
- Bedrooms:2
- Total bathrooms:3
- Full bathrooms:2
- Half bathrooms:1
- Living area:1,374 sq. ft.
Heating and cooling
- Cooling:Ceiling Fan(s), Central A/C, Programmable Thermostat
- Heating:Forced Air, Natural Gas, Programmable Thermostat
Structure and exterior
- Year built:2002
- Building area:1,374 sq. ft.
Schools
- High school:RICHARD MONTGOMERY
- Middle school:JULIUS WEST
- Elementary school:RITCHIE PARK
Utilities
- Water:Public
- Sewer:Public Sewer
Finances and disclosures
- Price:$479,000
- Price per sq. ft.:$348.62
- Tax amount:$4,849 (2024)
New listings near 235-b Jay Dr #92
- Open Sun, 11am to 1pmNew
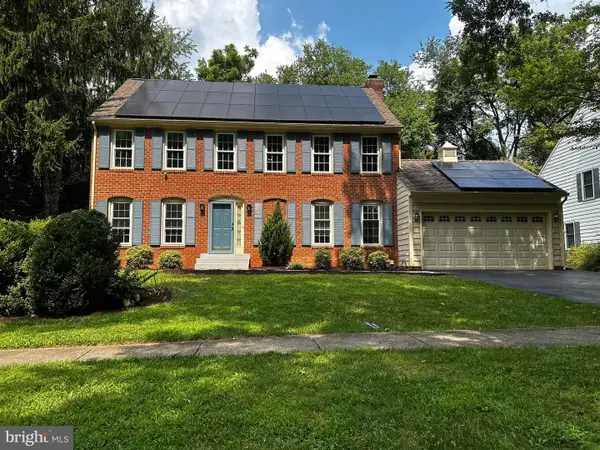 $1,150,000Active4 beds 5 baths3,609 sq. ft.
$1,150,000Active4 beds 5 baths3,609 sq. ft.1700 Pasture Brook Way, POTOMAC, MD 20854
MLS# MDMC2195598Listed by: TTR SOTHEBY'S INTERNATIONAL REALTY - New
 $729,999Active3 beds 4 baths2,378 sq. ft.
$729,999Active3 beds 4 baths2,378 sq. ft.9904 Foxborough Cir, ROCKVILLE, MD 20850
MLS# MDMC2195324Listed by: LJ REALTY - New
 $599,000Active3 beds 3 baths1,804 sq. ft.
$599,000Active3 beds 3 baths1,804 sq. ft.4701 Adrian St, ROCKVILLE, MD 20853
MLS# MDMC2195642Listed by: BIRCH REALTY - New
 $235,000Active1 beds 1 baths736 sq. ft.
$235,000Active1 beds 1 baths736 sq. ft.10436 Rockville Pike #202, ROCKVILLE, MD 20852
MLS# MDMC2195652Listed by: LONG & FOSTER REAL ESTATE, INC. - Coming Soon
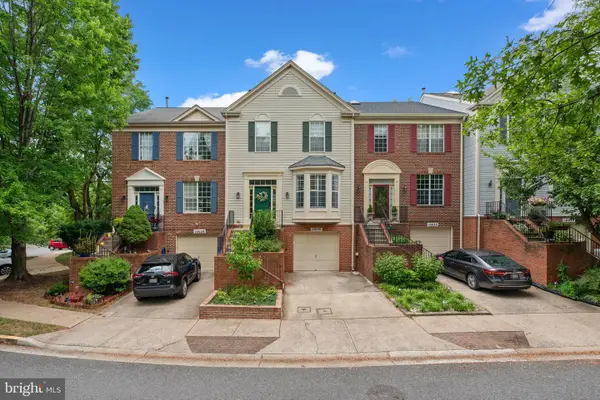 $697,999Coming Soon3 beds 4 baths
$697,999Coming Soon3 beds 4 baths10030 Vanderbilt Cir, ROCKVILLE, MD 20850
MLS# MDMC2195660Listed by: NEXTHOME ENVISION - Open Sun, 2 to 4pmNew
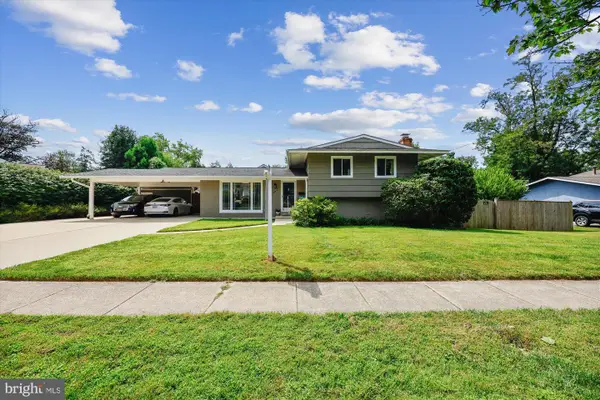 $599,900Active3 beds 2 baths1,530 sq. ft.
$599,900Active3 beds 2 baths1,530 sq. ft.4702 Kemper St, ROCKVILLE, MD 20853
MLS# MDMC2194710Listed by: LONG & FOSTER REAL ESTATE, INC. - Open Sun, 1 to 3pmNew
 $890,000Active4 beds 5 baths2,176 sq. ft.
$890,000Active4 beds 5 baths2,176 sq. ft.13802 Lambertina Pl, ROCKVILLE, MD 20850
MLS# MDMC2195576Listed by: SAMSON PROPERTIES - Coming Soon
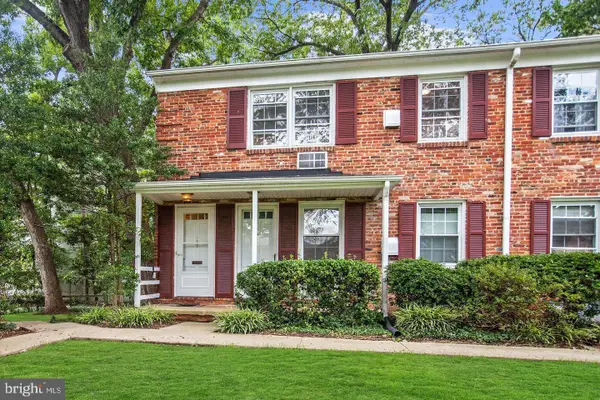 $200,000Coming Soon1 beds 1 baths
$200,000Coming Soon1 beds 1 baths185 Talbott St #185, ROCKVILLE, MD 20852
MLS# MDMC2195574Listed by: WEICHERT, REALTORS  $999,990Pending2 beds 2 baths1,703 sq. ft.
$999,990Pending2 beds 2 baths1,703 sq. ft.1121 Fortune Ter #507, POTOMAC, MD 20854
MLS# MDMC2195590Listed by: MONUMENT SOTHEBY'S INTERNATIONAL REALTY- Open Sat, 11am to 1pmNew
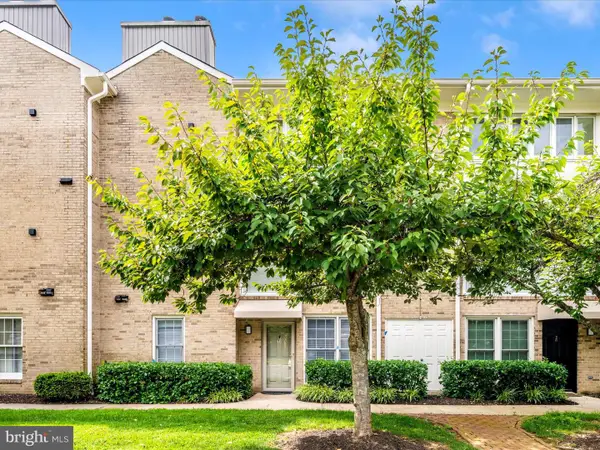 $235,900Active1 beds 1 baths641 sq. ft.
$235,900Active1 beds 1 baths641 sq. ft.10714 Kings Riding Way #t3-21, ROCKVILLE, MD 20852
MLS# MDMC2194924Listed by: RE/MAX REALTY PLUS
