2509 Lindley Overlook, ROCKVILLE, MD 20850
Local realty services provided by:Better Homes and Gardens Real Estate Maturo
Listed by:sheena saydam
Office:keller williams capital properties
MLS#:MDMC2196370
Source:BRIGHTMLS
Price summary
- Price:$875,000
- Price per sq. ft.:$384.11
- Monthly HOA dues:$66
About this home
Welcome to this beautiful 4-bed, 3.5-bath home on a generous 13K sq ft lot in sought-after Rockshire just moments to Rockville metro and within the Wootton HS district. Step inside to fresh paint and gleaming hardwood floors throughout. The renovated kitchen (2025) is a delight, showcasing white cabinetry, quartz countertops, tiled flooring, and a sunny breakfast area with views of the tranquil rear yard. An elegant dining room with a modern light fixture, a welcoming living room, and a spacious family room with a cozy wood burning fireplace and access to the rear patio provide the perfect blend of comfort and functionality. Convenient powder room located on this level! Upstairs, the primary suite offers a large walk-in closet, bonus second closet, and a newly-updated en-suite bath with a tiled tub/shower combo (2025). Three additional bedrooms, each with ample closet space and natural light, share a second full bath. The expansive lower level with new carpet (2025) includes a large rec room and versatile flex room that can be used as a potential bedroom, in-home office, kids' play area or theater room. A full bath with stand-up shower, and a spacious laundry area that provides plenty of extra storage space complete this lower level. Head outside to your very own private oasis with patio and large fully-fenced yard lined with mature trees that provide ample shade and privacy, ideal for enjoying a quiet moment outdoors. An attached one-car garage and driveway offers off-street parking for up to 3 cars. Enjoy the nearby Rockshire pool, Lakewood Country Club, and multiple parks with playgrounds, walking trails, sports courts and more. Just minutes to Trader Joe’s, Safeway, and all of the dining and shopping options that downtown Rockville, RIO Lakefront and Kentlands have to offer. Lakewood ES, Robert Frost MS and Wootton HS district. Don't miss this!
Contact an agent
Home facts
- Year built:1974
- Listing ID #:MDMC2196370
- Added:13 day(s) ago
- Updated:September 16, 2025 at 01:51 PM
Rooms and interior
- Bedrooms:4
- Total bathrooms:4
- Full bathrooms:3
- Half bathrooms:1
- Living area:2,278 sq. ft.
Heating and cooling
- Cooling:Central A/C
- Heating:Central, Electric
Structure and exterior
- Year built:1974
- Building area:2,278 sq. ft.
- Lot area:0.3 Acres
Schools
- High school:THOMAS S. WOOTTON
- Middle school:ROBERT FROST
- Elementary school:LAKEWOOD
Utilities
- Water:Public
- Sewer:Public Sewer
Finances and disclosures
- Price:$875,000
- Price per sq. ft.:$384.11
- Tax amount:$9,324 (2024)
New listings near 2509 Lindley Overlook
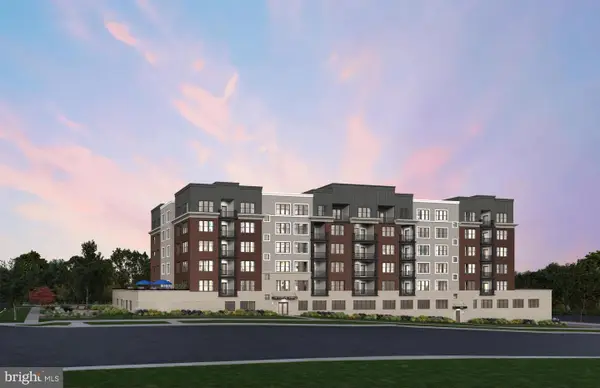 $999,990Pending2 beds 2 baths1,703 sq. ft.
$999,990Pending2 beds 2 baths1,703 sq. ft.1121 Fortune Ter #305, POTOMAC, MD 20854
MLS# MDMC2200182Listed by: MONUMENT SOTHEBY'S INTERNATIONAL REALTY- New
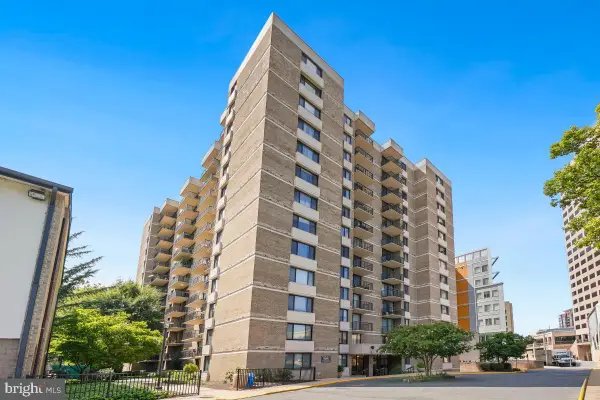 $259,900Active2 beds 2 baths1,231 sq. ft.
$259,900Active2 beds 2 baths1,231 sq. ft.4 Monroe St #802, ROCKVILLE, MD 20850
MLS# MDMC2198896Listed by: DMV LANDMARK REALTY, LLC - Coming SoonOpen Thu, 4:30 to 6:30pm
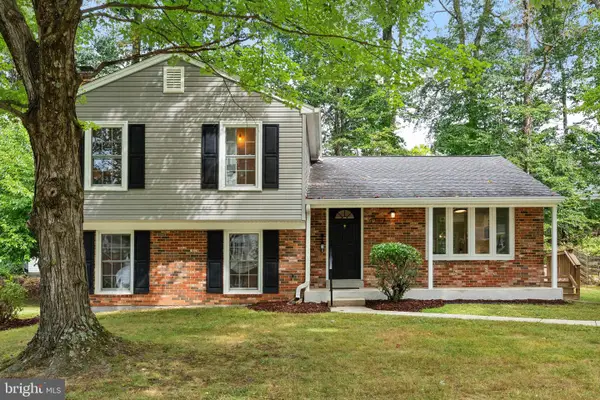 $650,000Coming Soon4 beds 3 baths
$650,000Coming Soon4 beds 3 baths4717 Iris Pl, ROCKVILLE, MD 20853
MLS# MDMC2197144Listed by: KELLER WILLIAMS CAPITAL PROPERTIES - Coming Soon
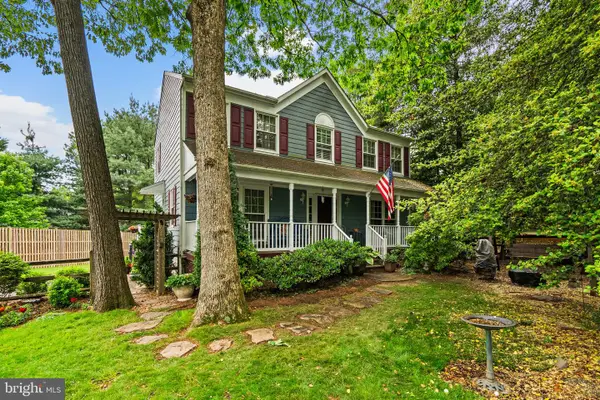 $915,000Coming Soon4 beds 4 baths
$915,000Coming Soon4 beds 4 baths7 E Argyle St, ROCKVILLE, MD 20850
MLS# MDMC2199528Listed by: RE/MAX TOWN CENTER - New
 $460,000Active2 beds 3 baths1,083 sq. ft.
$460,000Active2 beds 3 baths1,083 sq. ft.10823 Hampton Mill Ter #1117 - Condo #360, ROCKVILLE, MD 20852
MLS# MDMC2199806Listed by: RE/MAX ADVANTAGE REALTY - Coming Soon
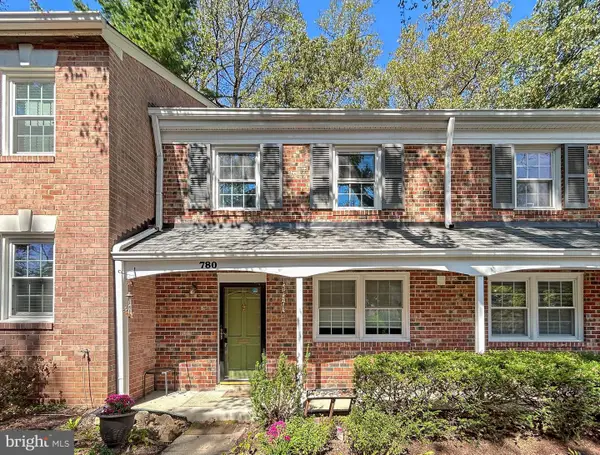 $420,000Coming Soon3 beds 3 baths
$420,000Coming Soon3 beds 3 baths780 Azalea Dr #15, ROCKVILLE, MD 20850
MLS# MDMC2198822Listed by: EXP REALTY, LLC - Coming Soon
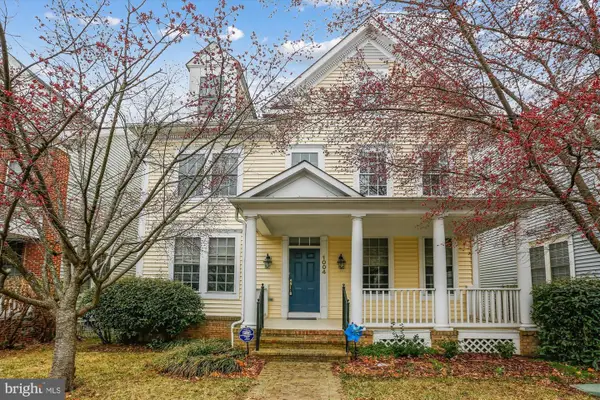 $1,000,000Coming Soon5 beds 4 baths
$1,000,000Coming Soon5 beds 4 baths1004 Gaither Rd, ROCKVILLE, MD 20850
MLS# MDMC2199942Listed by: UNITED REAL ESTATE - Coming Soon
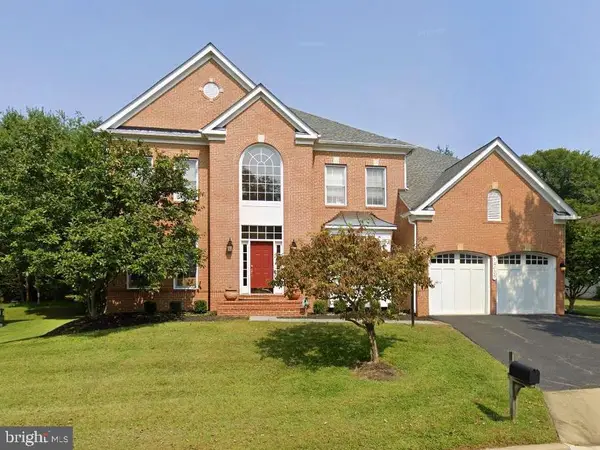 $1,425,000Coming Soon5 beds 5 baths
$1,425,000Coming Soon5 beds 5 baths14039 Weeping Cherry Dr, ROCKVILLE, MD 20850
MLS# MDMC2199782Listed by: COMPASS - Open Sat, 1:30 to 3:30pmNew
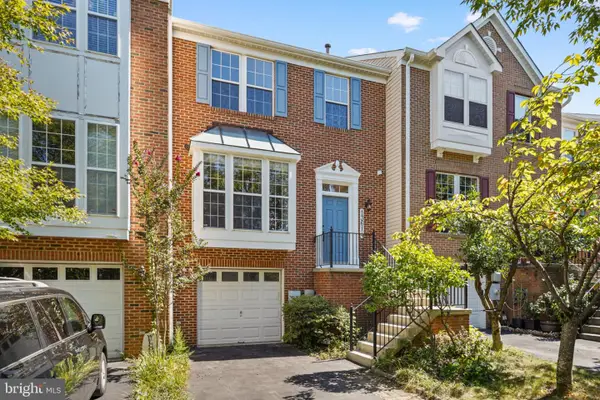 $790,000Active3 beds 4 baths2,022 sq. ft.
$790,000Active3 beds 4 baths2,022 sq. ft.13614 Valley Oak Cir, ROCKVILLE, MD 20850
MLS# MDMC2199836Listed by: HOMETOWN ELITE REALTY LLC 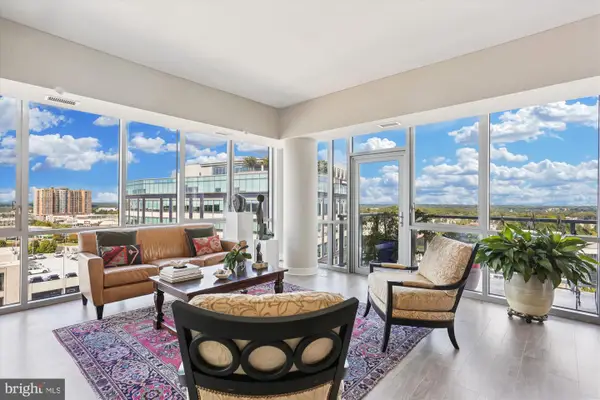 $950,000Pending2 beds 2 baths1,510 sq. ft.
$950,000Pending2 beds 2 baths1,510 sq. ft.930 Rose Ave #1410, ROCKVILLE, MD 20852
MLS# MDMC2197210Listed by: LONG & FOSTER REAL ESTATE, INC.
