930 Rose Ave #1410, ROCKVILLE, MD 20852
Local realty services provided by:Better Homes and Gardens Real Estate Community Realty
Listed by:michelle c yu
Office:long & foster real estate, inc.
MLS#:MDMC2197210
Source:BRIGHTMLS
Price summary
- Price:$950,000
- Price per sq. ft.:$629.14
About this home
One-of-a-Kind Redesigned Corner Unit 2BR + Den in Pike & Rose!
Experience luxury living in the heart of Pike & Rose with this one-of-a-kind two-bedroom, two-bath plus den condo — the only residence in the building boasting a custom, redesigned layout! Thoughtfully reconfigured to maximize light and flow, this residence seamlessly connects the primary suite with two entrances, den, and living areas in a bright, open, and entirely wheelchair-accessible configuration that feels both expansive and welcoming. Enjoy sweeping east and north-facing views from the 14th floor, where stunning sunrises and the dynamic energy of the city unfold just outside your windows. Walls of floor-to-ceiling glass frame the open-concept living and dining areas, anchored by a chef’s kitchen featuring extra-wide prep space between cabinets/cooktop and the waterfall-edge quartz center island, stainless steel appliances, pendant lighting, a breakfast bar, and abundant storage. A charming bistro nook by the window—exclusive to this floor plan—offers a perfect flex space for a reading corner, breakfast area, or compact workspace. Step out onto your private balcony to unwind and take in panoramic views over lush green rooftops and the bustle of Pike & Rose.The versatile den opens to the living room with stylish barn doors and connects to the primary suite via a second set of double doors. Whether used as a home office, media lounge, or guest space, the den can be opened to enhance natural light or closed for privacy.The primary suite is a true retreat, featuring a large walk-in closet and a spa-inspired bath with a double vanity, lighted mirrors, a walk-in shower, and sleek finishes. A clever redesign provides two access points, creating smooth circular flow throughout the unit. A spacious second bedroom and full bath complete this functional floorplan.
Additional highlights include luxury LVP flooring throughout, a tray ceiling with custom lighting in the living room, and a full laundry closet with front-loading washer and dryer. One garage parking space and a private storage unit are also included.930 Rose is a full-service luxury building offering a concierge, secure garage parking, and private elevators. Residents enjoy access to an exceptional rooftop level with a state-of-the-art fitness center, billiards lounge, party room, pet area, and a sprawling outdoor terrace with grilling stations and sweeping 360-degree views.
Located in the vibrant heart of North Bethesda, Pike & Rose delivers unmatched urban convenience. Enjoy walkable access to top-tier dining, shopping, and entertainment—from croissants at Sunday Morning Bakehouse to movies at iPic, bowling at Pinstripes, and rooftop cocktails at Canopy by Hilton. Community amenities include beautifully landscaped plazas, a dog park, and year-round events. With the North Bethesda Metro (Red Line), Whole Foods, Giant, and Strathmore Music Center just minutes away, this location is the perfect blend of modern luxury and city lifestyle.
Contact an agent
Home facts
- Year built:2018
- Listing ID #:MDMC2197210
- Added:1 day(s) ago
- Updated:September 14, 2025 at 10:12 AM
Rooms and interior
- Bedrooms:2
- Total bathrooms:2
- Full bathrooms:2
- Living area:1,510 sq. ft.
Heating and cooling
- Cooling:Central A/C
- Heating:Central, Forced Air, Natural Gas
Structure and exterior
- Year built:2018
- Building area:1,510 sq. ft.
Schools
- High school:WALTER JOHNSON
- Middle school:TILDEN
- Elementary school:LUXMANOR
Utilities
- Water:Public
- Sewer:Public Sewer
Finances and disclosures
- Price:$950,000
- Price per sq. ft.:$629.14
- Tax amount:$11,093 (2024)
New listings near 930 Rose Ave #1410
- Coming Soon
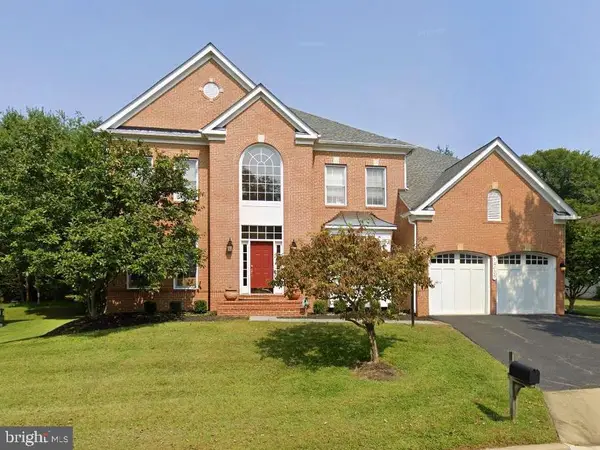 $1,425,000Coming Soon5 beds 5 baths
$1,425,000Coming Soon5 beds 5 baths14039 Weeping Cherry Dr, ROCKVILLE, MD 20850
MLS# MDMC2199782Listed by: COMPASS - New
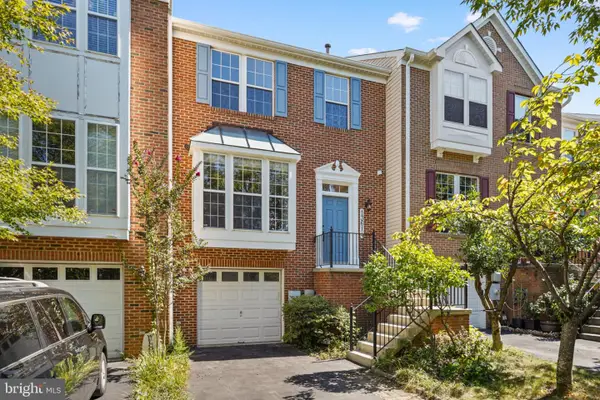 $790,000Active3 beds 4 baths2,022 sq. ft.
$790,000Active3 beds 4 baths2,022 sq. ft.13614 Valley Oak Cir, ROCKVILLE, MD 20850
MLS# MDMC2199836Listed by: HOMETOWN ELITE REALTY LLC - Coming SoonOpen Sat, 11am to 1pm
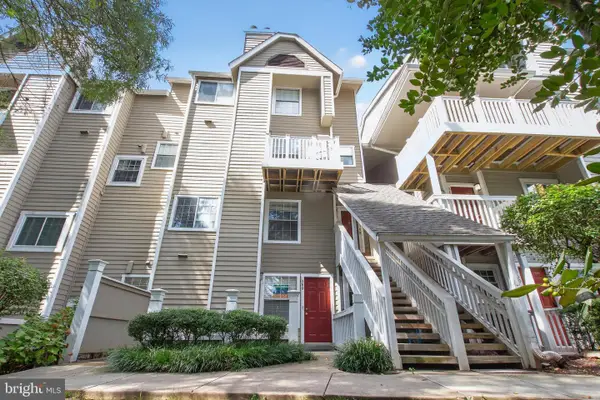 $479,999Coming Soon3 beds 3 baths
$479,999Coming Soon3 beds 3 baths5804 Inman Park Cir #120, ROCKVILLE, MD 20852
MLS# MDMC2197442Listed by: KELLER WILLIAMS CAPITAL PROPERTIES - Open Sun, 2:30 to 4:30pmNew
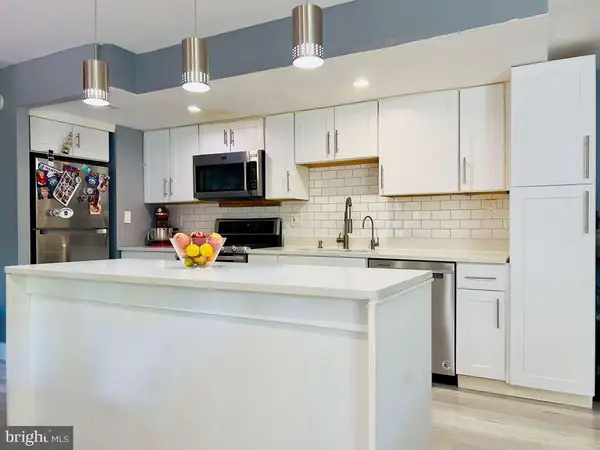 $250,000Active2 beds 1 baths1,007 sq. ft.
$250,000Active2 beds 1 baths1,007 sq. ft.12311 Braxfield Ct #425, ROCKVILLE, MD 20852
MLS# MDMC2198520Listed by: COMPASS - New
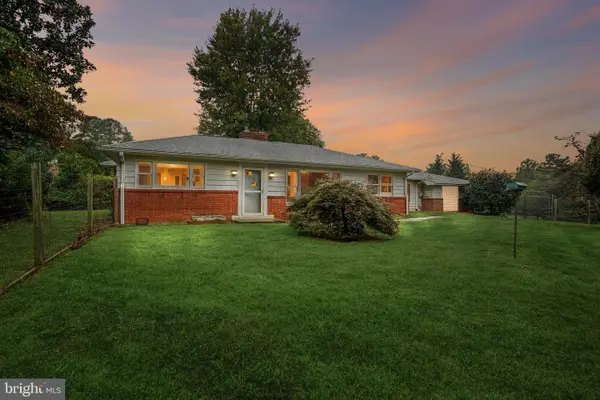 $675,000Active3 beds 3 baths2,286 sq. ft.
$675,000Active3 beds 3 baths2,286 sq. ft.13200 Valley Dr, ROCKVILLE, MD 20850
MLS# MDMC2192134Listed by: HILLSTROM REAL ESTATE - Open Sun, 1 to 3pmNew
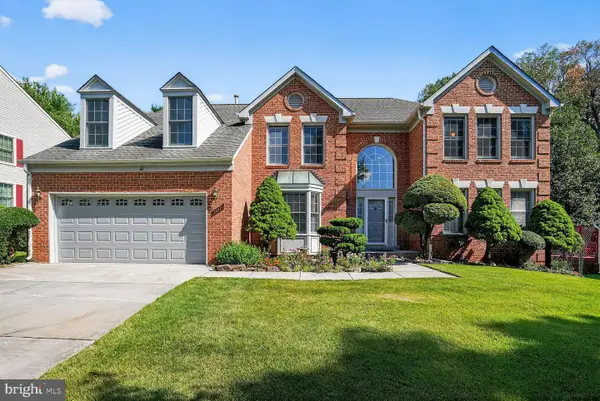 $935,000Active4 beds 4 baths3,297 sq. ft.
$935,000Active4 beds 4 baths3,297 sq. ft.7207 Osprey Dr, ROCKVILLE, MD 20855
MLS# MDMC2195676Listed by: SAMSON PROPERTIES - Coming SoonOpen Sun, 1 to 4pm
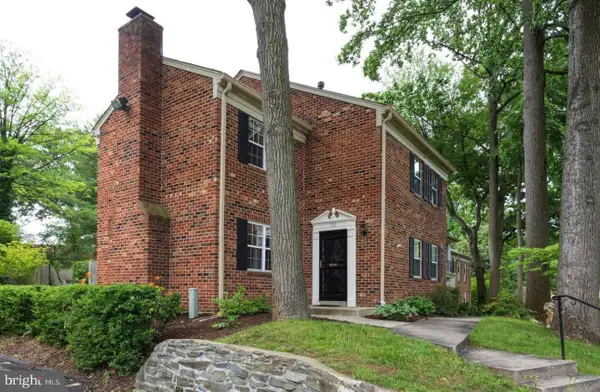 $549,900Coming Soon4 beds 3 baths
$549,900Coming Soon4 beds 3 baths788 Princeton Pl #2-788, ROCKVILLE, MD 20850
MLS# MDMC2199672Listed by: UNIONPLUS REALTY, INC. - New
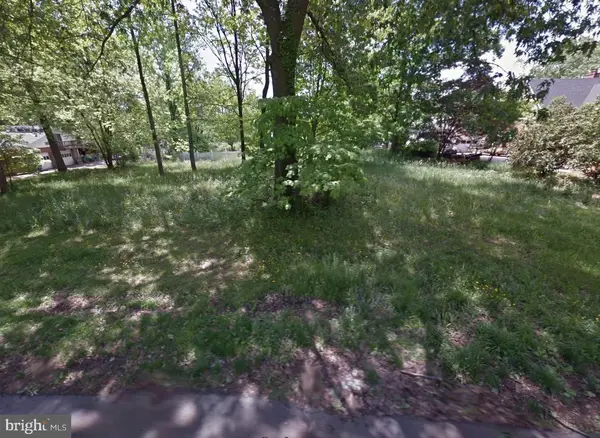 $400,000Active1.03 Acres
$400,000Active1.03 Acres4424 Chestnut Ln, ROCKVILLE, MD 20853
MLS# MDMC2199270Listed by: SAMSON PROPERTIES - New
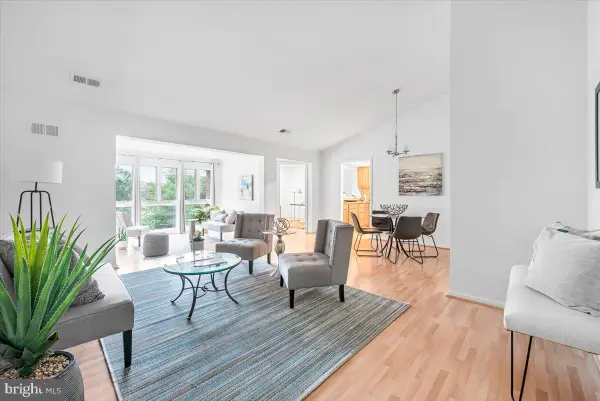 $525,000Active2 beds 2 baths1,152 sq. ft.
$525,000Active2 beds 2 baths1,152 sq. ft.10717 Kings Riding Way #301, ROCKVILLE, MD 20852
MLS# MDMC2198470Listed by: COMPASS
