2893 Balmoral Dr, Rockville, MD 20850
Local realty services provided by:Better Homes and Gardens Real Estate GSA Realty
Listed by:rowena c de leon
Office:coldwell banker realty
MLS#:MDMC2202456
Source:BRIGHTMLS
Price summary
- Price:$899,000
- Price per sq. ft.:$376.94
About this home
First Open House, Sunday, 10/7, 1pm-3pm. Welcome to this beautifully updated traditional colonial, where timeless charm meets modern sophistication. From the moment you step inside, you'll be greeted by a bright, airy living room filled with natural light. The stylish kitchen features updated cabinetry and sleek countertops, perfectly positioned next to the dining area for easy entertaining. The family room, complete with a wood-burning fireplace, offers warmth and comfort. A convenient mudroom, laundry area, powder room, and garage access complete the main level. Step outside from the main living areas to enjoy the private patio and fully fenced, level backyard—ideal for gatherings, play, or quiet relaxation.
Upstairs, you'll find four spacious bedrooms and two fully renovated bathrooms. The primary suite boasts two closets and custom blinds, while the bathrooms showcase contemporary tilework, upgraded vanities, and high-end fixtures—designed for both luxury and functionality.
The expansive lower level includes a versatile recreation room, bonus room, full bath, and ample storage space. It also features walk-out access to the backyard, adding convenience and flexibility for indoor-outdoor living.
Located near schools, parks, the Carl Henn Millennium Trail, shopping, and public transportation, this home offers the perfect blend of comfort, style, and convenience.
Contact an agent
Home facts
- Year built:1965
- Listing ID #:MDMC2202456
- Added:1 day(s) ago
- Updated:October 02, 2025 at 12:14 PM
Rooms and interior
- Bedrooms:4
- Total bathrooms:4
- Full bathrooms:3
- Half bathrooms:1
- Living area:2,385 sq. ft.
Heating and cooling
- Cooling:Central A/C
- Heating:Central, Natural Gas
Structure and exterior
- Year built:1965
- Building area:2,385 sq. ft.
- Lot area:0.22 Acres
Schools
- High school:THOMAS S. WOOTTON
- Middle school:ROBERT FROST
Utilities
- Water:Public
- Sewer:Public Sewer
Finances and disclosures
- Price:$899,000
- Price per sq. ft.:$376.94
- Tax amount:$10,796 (2024)
New listings near 2893 Balmoral Dr
- New
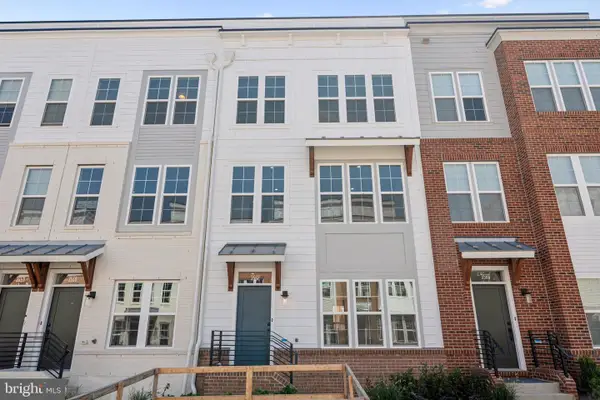 $899,000Active4 beds 4 baths2,400 sq. ft.
$899,000Active4 beds 4 baths2,400 sq. ft.3562 Margaret Jones Pl, ROCKVILLE, MD 20852
MLS# MDMC2202328Listed by: RLAH @PROPERTIES - New
 $165,000Active1 beds 1 baths870 sq. ft.
$165,000Active1 beds 1 baths870 sq. ft.118 Monroe St #604, ROCKVILLE, MD 20850
MLS# MDMC2202250Listed by: HOUWZER, LLC - Coming Soon
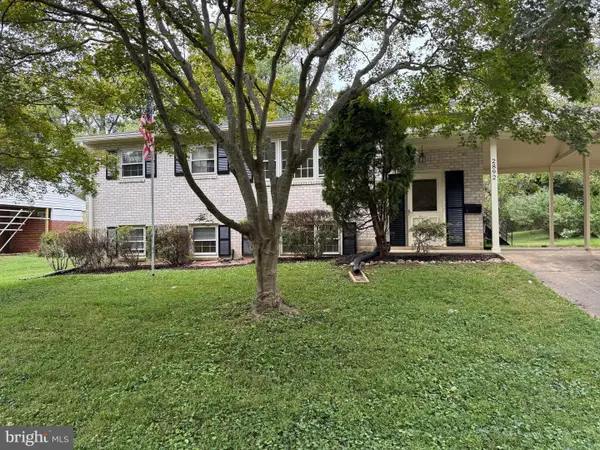 $825,000Coming Soon5 beds 3 baths
$825,000Coming Soon5 beds 3 baths2892 Balmoral Dr, ROCKVILLE, MD 20850
MLS# MDMC2202308Listed by: RE/MAX TOWN CENTER - New
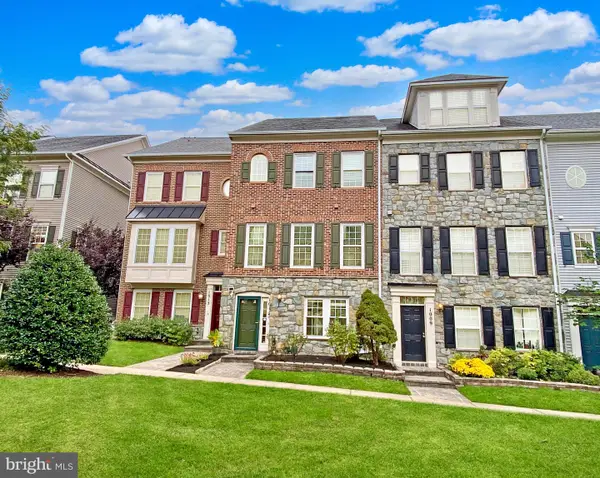 $699,900Active3 beds 3 baths1,900 sq. ft.
$699,900Active3 beds 3 baths1,900 sq. ft.1011 Gaither Rd, ROCKVILLE, MD 20850
MLS# MDMC2200806Listed by: RE/MAX REALTY GROUP - Coming Soon
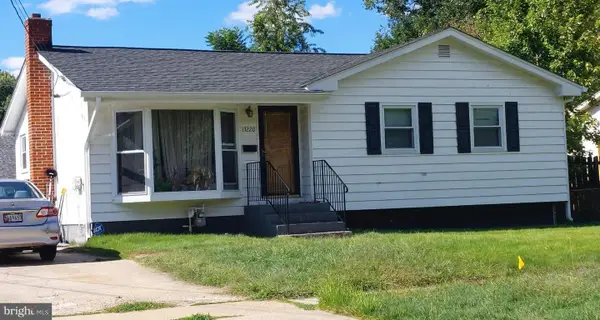 $399,900Coming Soon3 beds 2 baths
$399,900Coming Soon3 beds 2 baths13220 Superior St, ROCKVILLE, MD 20853
MLS# MDMC2202362Listed by: COLDWELL BANKER REALTY - New
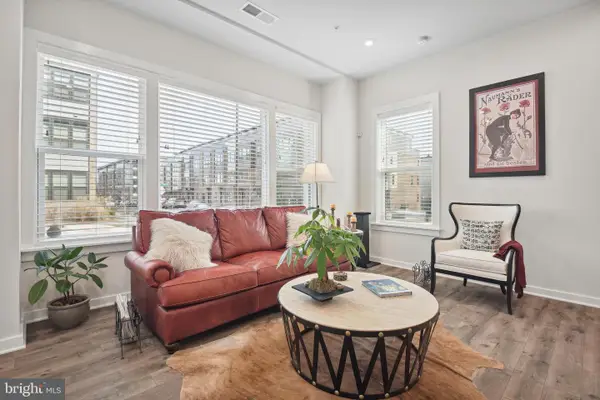 $519,999Active3 beds 3 baths1,674 sq. ft.
$519,999Active3 beds 3 baths1,674 sq. ft.16162 Connors Way #73, ROCKVILLE, MD 20855
MLS# MDMC2202096Listed by: EQCO REAL ESTATE INC. - Coming SoonOpen Sun, 2 to 5pm
 $1,325,000Coming Soon4 beds 4 baths
$1,325,000Coming Soon4 beds 4 baths9728 Watts Branch Dr, ROCKVILLE, MD 20850
MLS# MDMC2200882Listed by: LONG & FOSTER REAL ESTATE, INC. - Coming Soon
 $1,225,000Coming Soon3 beds 4 baths
$1,225,000Coming Soon3 beds 4 baths504 Golden Oak Ter, ROCKVILLE, MD 20850
MLS# MDMC2202334Listed by: SAMSON PROPERTIES - Coming Soon
 $1,695,000Coming Soon4 beds 6 baths
$1,695,000Coming Soon4 beds 6 baths9818 Bald Cypress Dr, ROCKVILLE, MD 20850
MLS# MDMC2202284Listed by: COMPASS
