313 Lynn Manor Dr, ROCKVILLE, MD 20850
Local realty services provided by:Better Homes and Gardens Real Estate Reserve
313 Lynn Manor Dr,ROCKVILLE, MD 20850
$689,900
- 3 Beds
- 4 Baths
- 1,827 sq. ft.
- Townhouse
- Active
Listed by:stacey m kuzma
Office:real broker, llc.
MLS#:MDMC2195908
Source:BRIGHTMLS
Price summary
- Price:$689,900
- Price per sq. ft.:$377.61
- Monthly HOA dues:$133
About this home
Welcome to this fully renovated Townhome in the highly sought after Courthouse Walk and West End Neighborhood of Rockville. Great interior spaces with 3 full bedrooms and 2 full baths up, and convenience of a half bath on the main level and lower level. The main entry floor has lots of light with a living room with a bay window, and a dining room with adjoining gardened deck. The all new kitchen has an eat-in area. Upper level offers a large primary bedroom with large full bath (separate shower/bath), and two large closets. Two additional bedrooms and a second full hall bath on this upper level. Entry through the garage and lower level has a great room with high ceilings and recessed lights. This level also has laundry with new (2 years old) washer and dryer. There are large storage closets in recreation room and under stairway.
The one car garage has additional walk-in storage closet and additional one car parking on townhome driveway.
This new owner will enjoy a fully renovated kitchen with ALL NEW appliances. ALL bathrooms have been fully renovated, and all new paint , AND all new flooring throughout - luxury vinyl plank and carpeting.
Enjoy the outside with a new (Trek) outdoor deck, patio and landscaping. Behind the scenes, the HVAC/AC is just 3 years old and a newer water heater,
* Just blocks to vibrant Rockville Town Center (walk to newly opened Trader Joes) and just .6 miles to Rockville Metro (8-minute walk)
* Public Schools are : Ritchie Park Elementary, Julius West Middle School, Richard Montgomery High (Magnet). Several excellent private schools are also in the neighborhood..
* Close to multiple parks - Dogwood / Elwood Smith / Monument and downtown Rockville Town Center
Stroll over to the farmer's market each Saturday during Spring, Summer and Fall.
Enjoy easy access to Rockville Town Square, metro, and great schools while enjoying life on a quiet cul-de-sac community. The woods surrounding the community offer privacy and a green oasis within an urban environment.
Contact an agent
Home facts
- Year built:1985
- Listing ID #:MDMC2195908
- Added:1 day(s) ago
- Updated:September 06, 2025 at 04:41 PM
Rooms and interior
- Bedrooms:3
- Total bathrooms:4
- Full bathrooms:2
- Half bathrooms:2
- Living area:1,827 sq. ft.
Heating and cooling
- Cooling:Central A/C
- Heating:Electric, Heat Pump(s)
Structure and exterior
- Year built:1985
- Building area:1,827 sq. ft.
- Lot area:0.04 Acres
Schools
- High school:RICHARD MONTGOMERY
Utilities
- Water:Public
- Sewer:Public Sewer
Finances and disclosures
- Price:$689,900
- Price per sq. ft.:$377.61
- Tax amount:$7,927 (2025)
New listings near 313 Lynn Manor Dr
- New
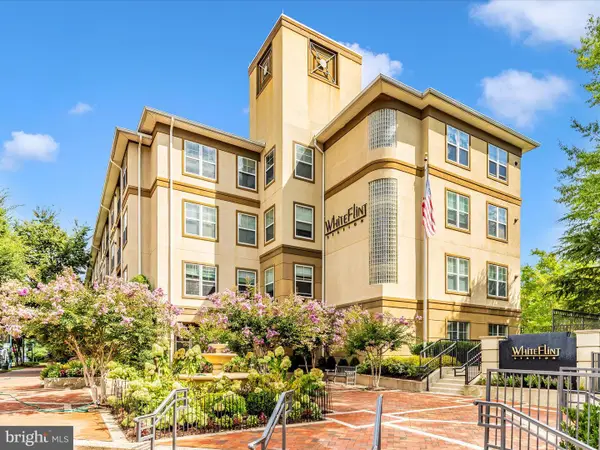 $425,000Active2 beds 2 baths1,334 sq. ft.
$425,000Active2 beds 2 baths1,334 sq. ft.11800 Old Georgetown #1207, ROCKVILLE, MD 20852
MLS# MDMC2198110Listed by: RE/MAX PREMIERE SELECTIONS - Coming SoonOpen Fri, 2 to 4pm
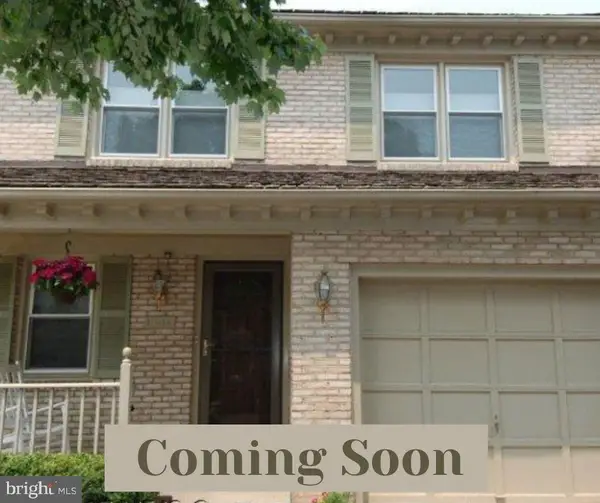 $580,000Coming Soon3 beds 4 baths
$580,000Coming Soon3 beds 4 baths15414 Manor Village Ln, ROCKVILLE, MD 20853
MLS# MDMC2198660Listed by: RE/MAX REALTY CENTRE, INC. - Coming Soon
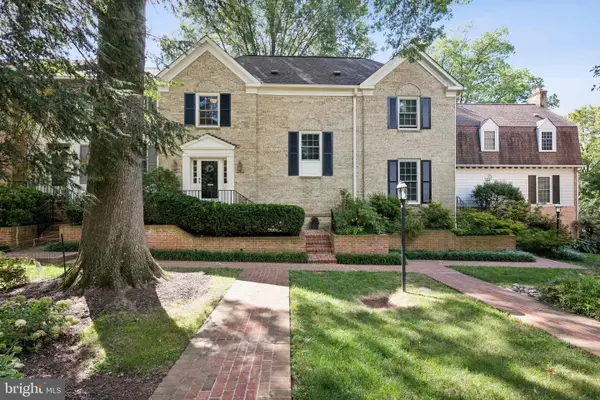 $835,000Coming Soon3 beds 4 baths
$835,000Coming Soon3 beds 4 baths10906 Wickshire Way #f-4, ROCKVILLE, MD 20852
MLS# MDMC2197912Listed by: RLAH @PROPERTIES - Open Sun, 1 to 4pmNew
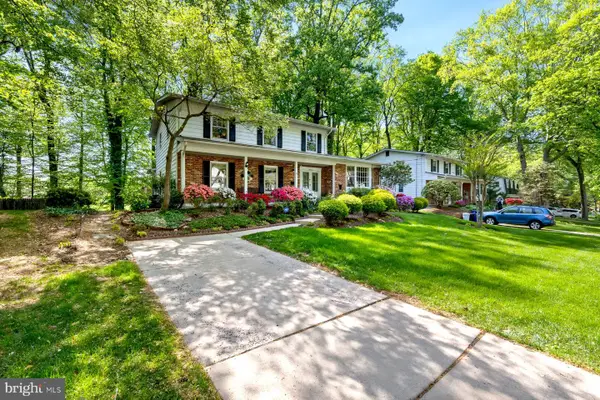 $729,000Active4 beds 3 baths2,902 sq. ft.
$729,000Active4 beds 3 baths2,902 sq. ft.13820 Flint Rock Rd, ROCKVILLE, MD 20853
MLS# MDMC2198532Listed by: WEICHERT, REALTORS - Open Sun, 1 to 4pmNew
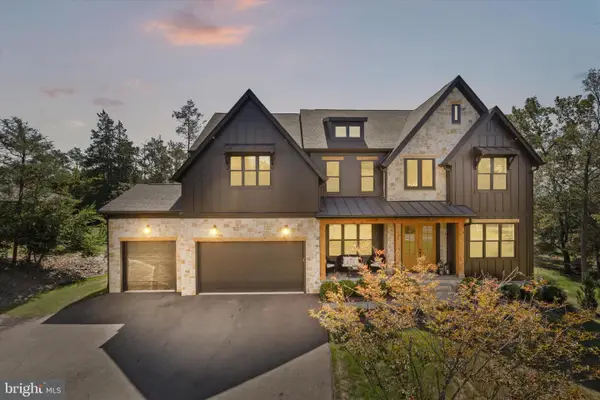 $2,195,000Active5 beds 6 baths4,215 sq. ft.
$2,195,000Active5 beds 6 baths4,215 sq. ft.13605 Glen Mill Dr, ROCKVILLE, MD 20850
MLS# MDMC2198604Listed by: LONG & FOSTER REAL ESTATE, INC. - Coming Soon
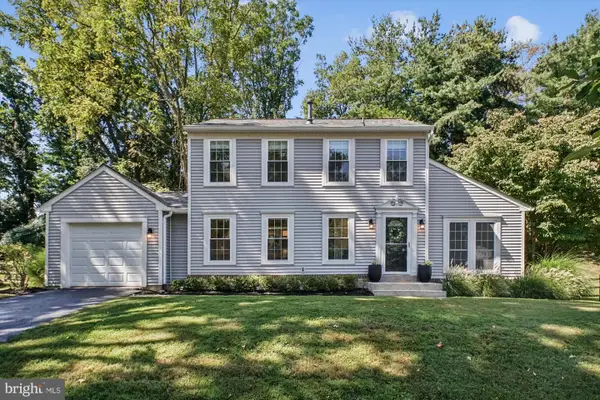 $950,000Coming Soon3 beds 4 baths
$950,000Coming Soon3 beds 4 baths1058 Pipestem Pl, POTOMAC, MD 20854
MLS# MDMC2198130Listed by: LONG & FOSTER REAL ESTATE, INC. - Open Sun, 11:30am to 1:30pmNew
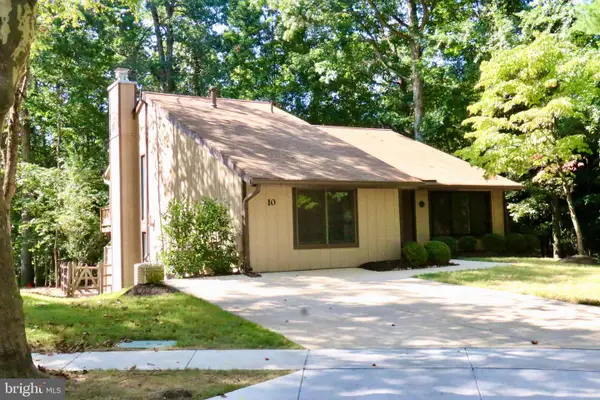 $725,000Active4 beds 3 baths2,072 sq. ft.
$725,000Active4 beds 3 baths2,072 sq. ft.10 Scandia Way, ROCKVILLE, MD 20850
MLS# MDMC2196272Listed by: CORCORAN MCENEARNEY - Open Sat, 1 to 3pmNew
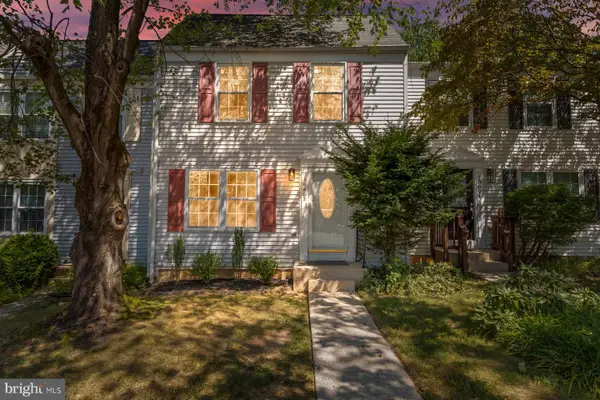 $600,000Active3 beds 4 baths1,650 sq. ft.
$600,000Active3 beds 4 baths1,650 sq. ft.10603 Tuppence Ct, ROCKVILLE, MD 20850
MLS# MDMC2198480Listed by: SAMSON PROPERTIES - New
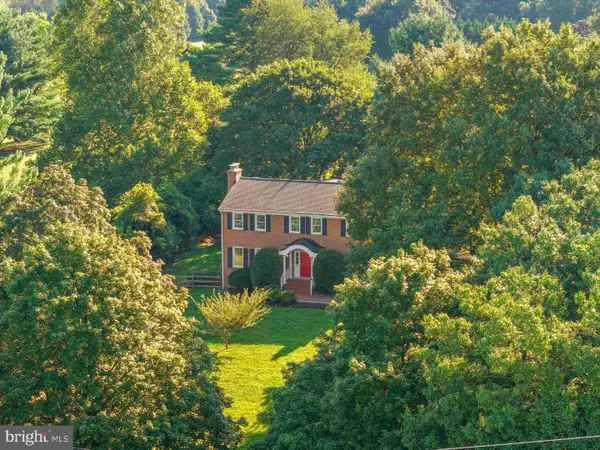 $875,000Active6 beds 6 baths3,993 sq. ft.
$875,000Active6 beds 6 baths3,993 sq. ft.17401 Bowie Mill Rd, ROCKVILLE, MD 20855
MLS# MDMC2194230Listed by: TTR SOTHEBY'S INTERNATIONAL REALTY
