408 Misty Knoll Dr, ROCKVILLE, MD 20850
Local realty services provided by:Better Homes and Gardens Real Estate Valley Partners
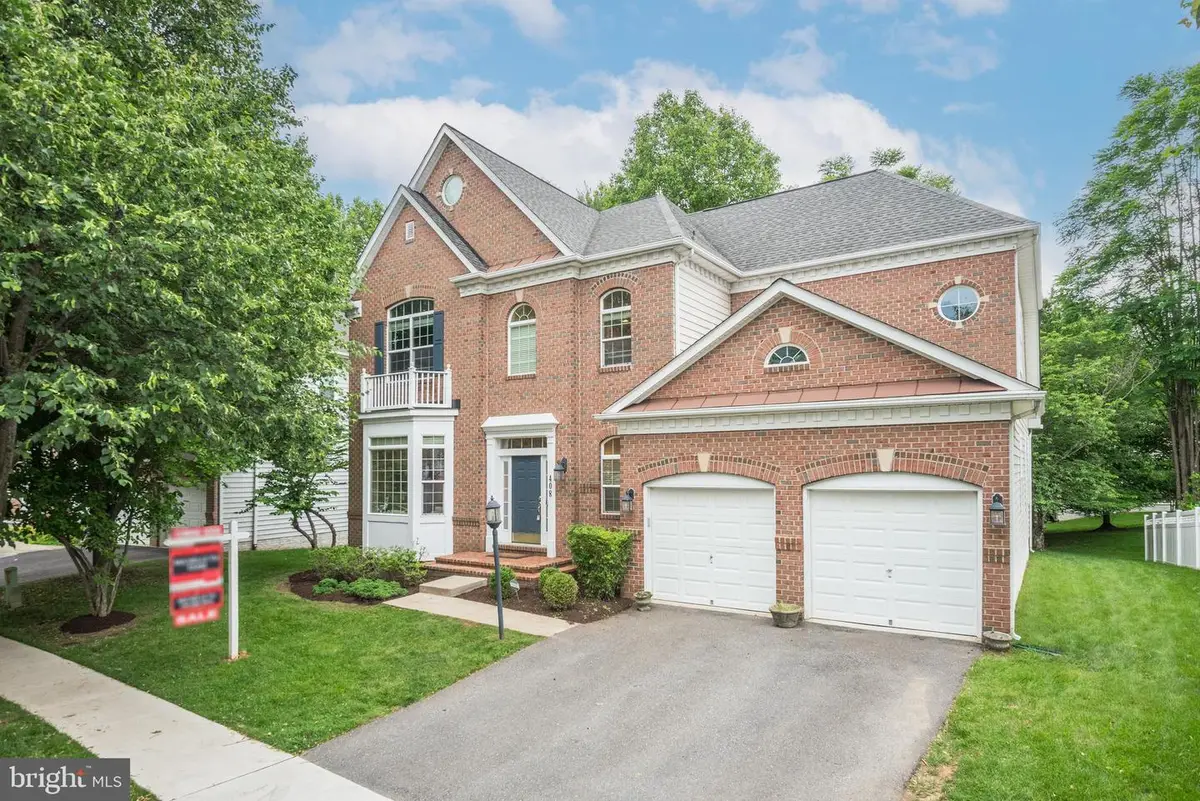


408 Misty Knoll Dr,ROCKVILLE, MD 20850
$1,250,000
- 4 Beds
- 5 Baths
- 3,940 sq. ft.
- Single family
- Pending
Listed by:michelle c yu
Office:long & foster real estate, inc.
MLS#:MDMC2180468
Source:BRIGHTMLS
Price summary
- Price:$1,250,000
- Price per sq. ft.:$317.26
- Monthly HOA dues:$65
About this home
******************OPEN HOUSE SUNDAY 06/22/2025 1-3PM********************
FANTASTIC NEW PRICE! HURRY!!
AN EXCEPTIONAL PREMIUM LOT, RARELY AVAILABLE FLOOR PLAN & SOUTHERN EXPOSURE!
Sited on builder’s premium lot with ultimate privacy and southern facing, this breath of fresh air open and spacious transitional colonial in the highly sought-after Rose Hill Community wows an extra large living area of 3,940 sq ft above grade, 10' & 9' ceilings on main and upper levels, a fantastic main-level owner’s suite and three oversized bedrooms with en-suite bathrooms upstairs. Fantastic recent updates include ROOF 2018, HVAC 2022 (well insulated and low energy bills), Stainless appliances/ Quartz countertops/chandeliers, designer's chandeliers 2024 & fresh new paint 2025.
A two-story arched foyer with decoration niches, hardwood floors, and large transom windows greet guests into the delightful sun-lit home. Entertain in your formal living room with a bay window and crown moldings, and a dining room with duel sets of French doors. A dramatic two- story family room boasts with towering windows and a picturesque view of the backyard anchored with a mature cherry blossom tree, a gas fireplace and butler’s pantry as well as access to a future deck. Countless amenities promote comfortable family living and entertaining, including a gorgeous updated gourmet kitchen with Quartz countertops, a center island, stainless steel appliances, double wall convection ovens, a walk-in pantry, and an amazing Breakfast Room with a bay window overlooking the serene rear yard. Nothing beats the convenience of this large main level owners suite with a trey ceiling, two walk in closets and a peaceful sitting room with southern views. A luxurious owners bath offers double vanity sinks, a Jacuzzi soaking tub and a walk in shower stall. Arriving on the amazing upper level is a pleasant surprise starting from the spacious carpeted hallway with a delightful sitting/study area and flooded with light from the 2 story transom windows. This level boasts 3 additional enormous en-suite bedrooms and bathrooms all with walk-in closets, wall to wall carpeting, tub/shower combinations and making it feel as if the home has 4 owners suites !! Let your mind wander designing the huge, over 2000 square feet of, unfinished space with rough-in plumbing in the lower level with walk-out stairs to the yard. Ideal for a recreation room, an office, a 2nd family room or an additional bedroom/bath, the possibilities are endless!! Conveniently located within minutes to downtown Rockville shops and restaurants as well as easy access to I270 this light filled home is truly a gem.
Contact an agent
Home facts
- Year built:2001
- Listing Id #:MDMC2180468
- Added:96 day(s) ago
- Updated:August 17, 2025 at 07:24 AM
Rooms and interior
- Bedrooms:4
- Total bathrooms:5
- Full bathrooms:4
- Half bathrooms:1
- Living area:3,940 sq. ft.
Heating and cooling
- Cooling:Central A/C
- Heating:Forced Air, Natural Gas
Structure and exterior
- Year built:2001
- Building area:3,940 sq. ft.
- Lot area:0.17 Acres
Schools
- High school:RICHARD MONTGOMERY
- Middle school:JULIUS WEST
- Elementary school:BAYARD RUSTIN
Utilities
- Water:Public
- Sewer:Public Sewer
Finances and disclosures
- Price:$1,250,000
- Price per sq. ft.:$317.26
- Tax amount:$12,767 (2022)
New listings near 408 Misty Knoll Dr
- Open Sun, 11am to 1pmNew
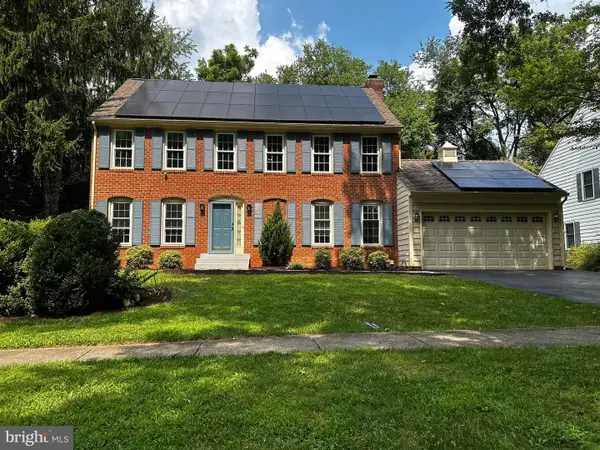 $1,150,000Active4 beds 5 baths3,609 sq. ft.
$1,150,000Active4 beds 5 baths3,609 sq. ft.1700 Pasture Brook Way, POTOMAC, MD 20854
MLS# MDMC2195598Listed by: TTR SOTHEBY'S INTERNATIONAL REALTY - New
 $729,999Active3 beds 4 baths2,378 sq. ft.
$729,999Active3 beds 4 baths2,378 sq. ft.9904 Foxborough Cir, ROCKVILLE, MD 20850
MLS# MDMC2195324Listed by: LJ REALTY - New
 $599,000Active3 beds 3 baths1,804 sq. ft.
$599,000Active3 beds 3 baths1,804 sq. ft.4701 Adrian St, ROCKVILLE, MD 20853
MLS# MDMC2195642Listed by: BIRCH REALTY - New
 $235,000Active1 beds 1 baths736 sq. ft.
$235,000Active1 beds 1 baths736 sq. ft.10436 Rockville Pike #202, ROCKVILLE, MD 20852
MLS# MDMC2195652Listed by: LONG & FOSTER REAL ESTATE, INC. - Coming Soon
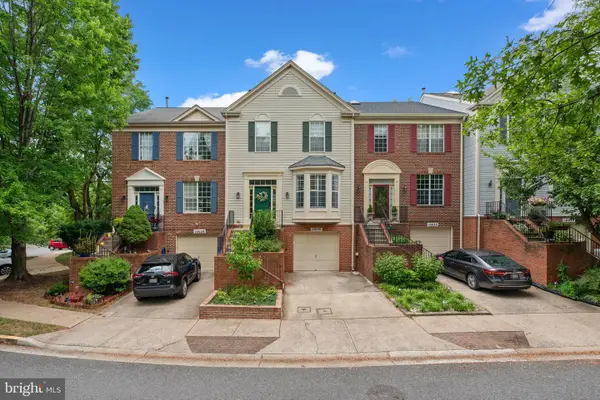 $697,999Coming Soon3 beds 4 baths
$697,999Coming Soon3 beds 4 baths10030 Vanderbilt Cir, ROCKVILLE, MD 20850
MLS# MDMC2195660Listed by: NEXTHOME ENVISION - Open Sun, 2 to 4pmNew
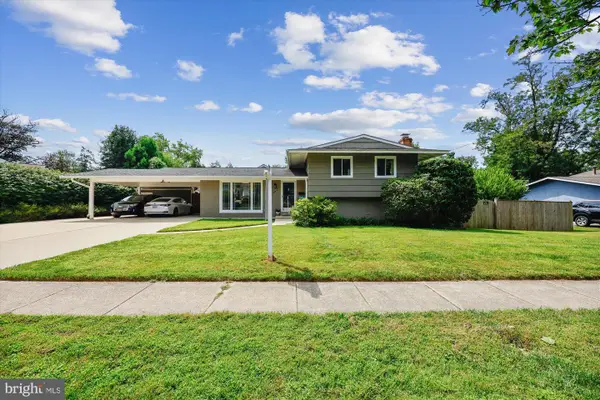 $599,900Active3 beds 2 baths1,530 sq. ft.
$599,900Active3 beds 2 baths1,530 sq. ft.4702 Kemper St, ROCKVILLE, MD 20853
MLS# MDMC2194710Listed by: LONG & FOSTER REAL ESTATE, INC. - Open Sun, 1 to 3pmNew
 $890,000Active4 beds 5 baths2,176 sq. ft.
$890,000Active4 beds 5 baths2,176 sq. ft.13802 Lambertina Pl, ROCKVILLE, MD 20850
MLS# MDMC2195576Listed by: SAMSON PROPERTIES - Coming Soon
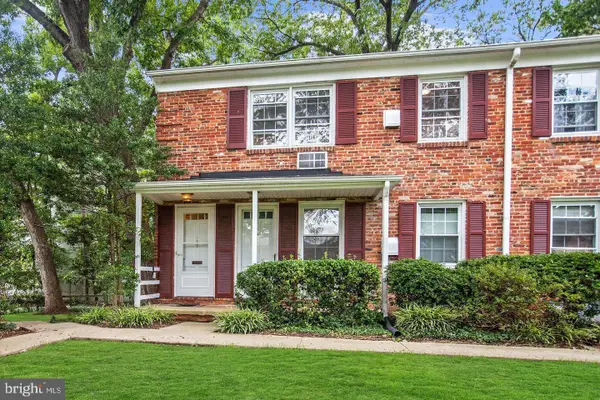 $200,000Coming Soon1 beds 1 baths
$200,000Coming Soon1 beds 1 baths185 Talbott St #185, ROCKVILLE, MD 20852
MLS# MDMC2195574Listed by: WEICHERT, REALTORS  $999,990Pending2 beds 2 baths1,703 sq. ft.
$999,990Pending2 beds 2 baths1,703 sq. ft.1121 Fortune Ter #507, POTOMAC, MD 20854
MLS# MDMC2195590Listed by: MONUMENT SOTHEBY'S INTERNATIONAL REALTY- Open Sat, 11am to 1pmNew
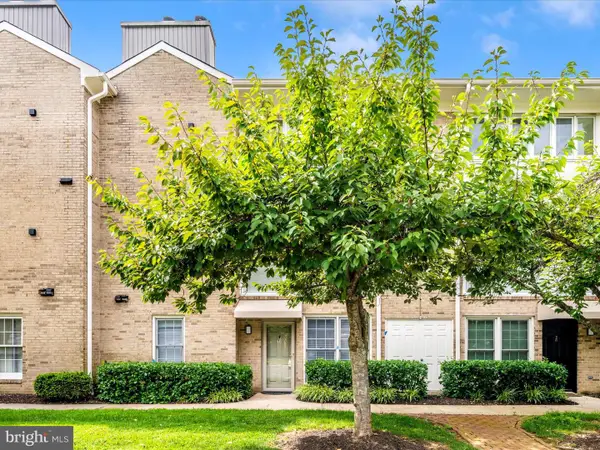 $235,900Active1 beds 1 baths641 sq. ft.
$235,900Active1 beds 1 baths641 sq. ft.10714 Kings Riding Way #t3-21, ROCKVILLE, MD 20852
MLS# MDMC2194924Listed by: RE/MAX REALTY PLUS
