411 Oak Knoll Dr, ROCKVILLE, MD 20850
Local realty services provided by:Better Homes and Gardens Real Estate Reserve
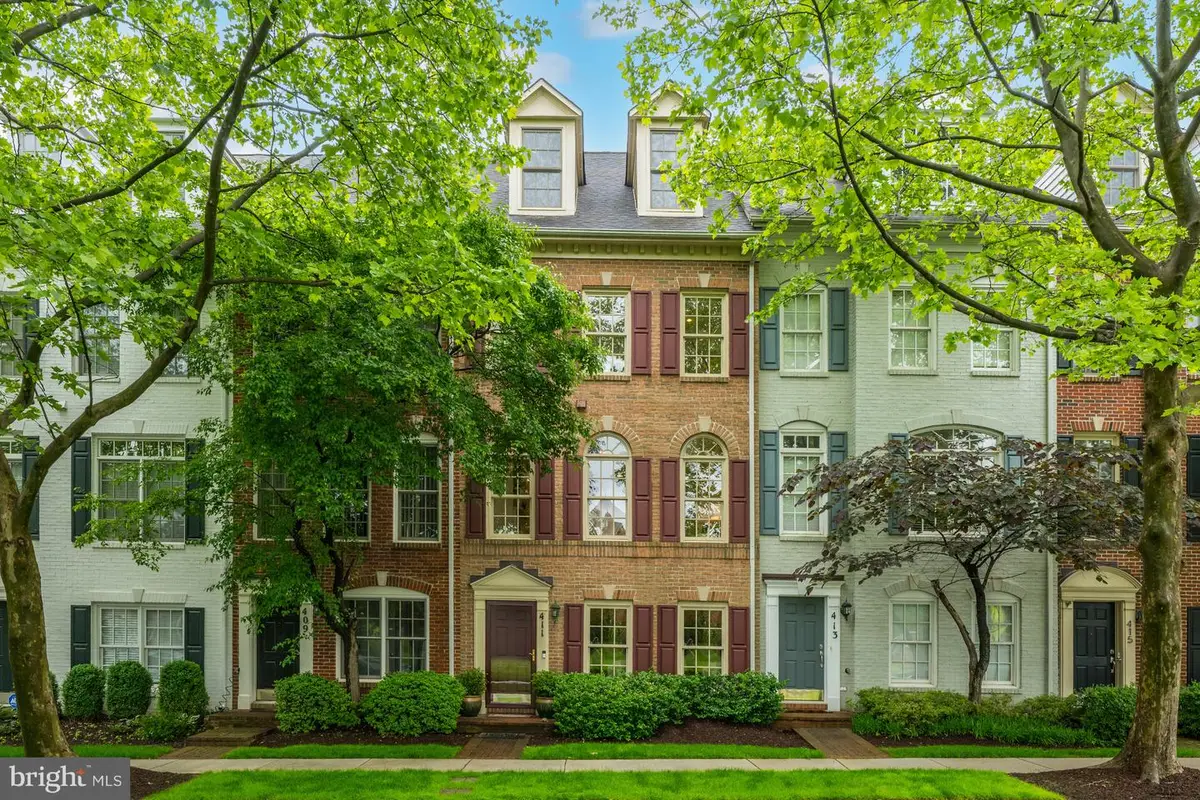
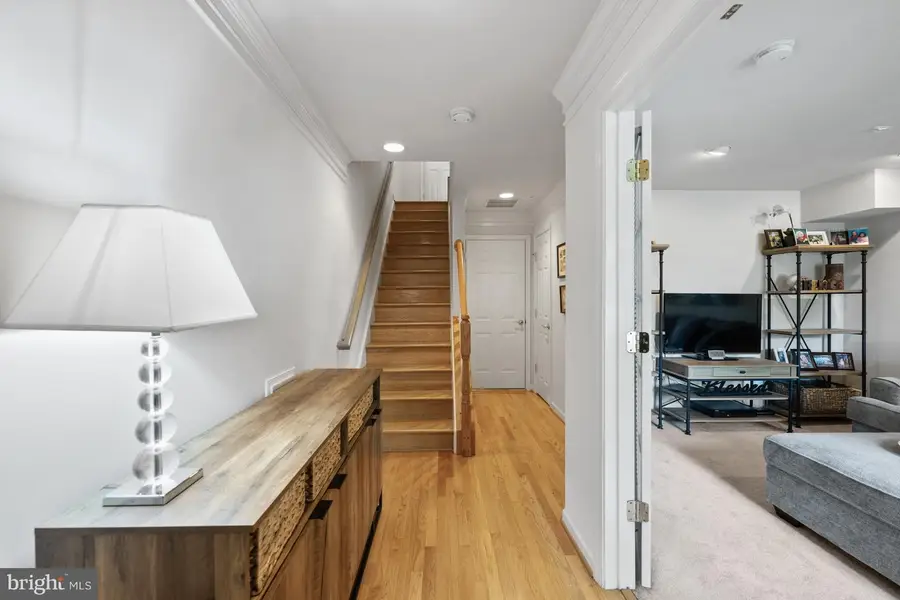
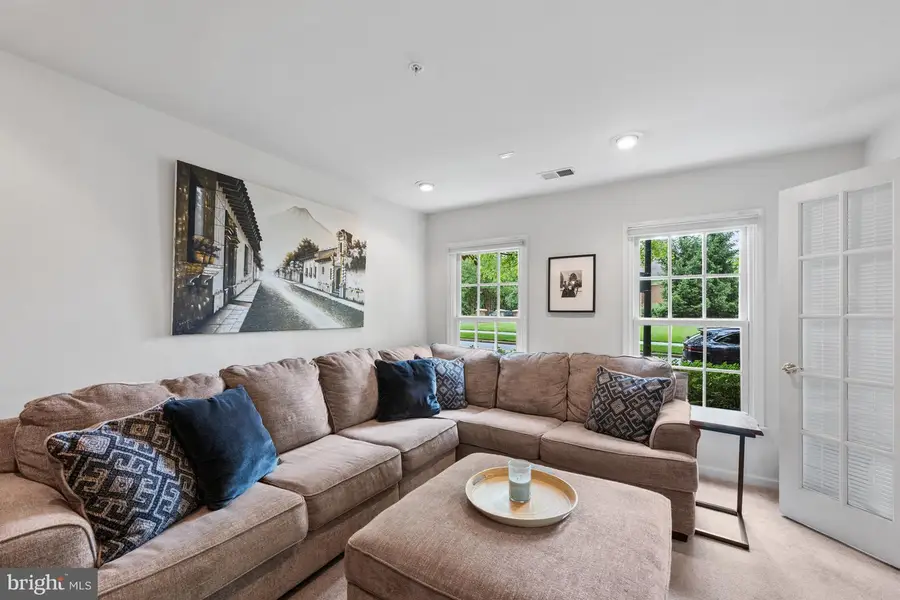
Listed by:lisa r. stransky
Office:washington fine properties, llc.
MLS#:MDMC2183638
Source:BRIGHTMLS
Price summary
- Price:$750,000
- Price per sq. ft.:$378.21
- Monthly HOA dues:$108
About this home
Welcome to 411 Oak Knoll Drive, a fabulously maintained brick colonial townhome nestled in the sought-after Fallsgrove neighborhood of Rockville, Maryland. This fantastic residence offers three bedrooms, three and a half bathrooms, and 1,983 square feet of living space across four levels. Complete with a two-car garage, this home enjoys a prime location directly across from the community clubhouse. Step through the front door where a versatile living space, enclosed by French doors, is perfect for a home office or sitting room. This entry level provides access to the two-car garage, along with a hall closet ideal for storing coats and larger items. Ascend to the main level, where an open floorplan seamlessly combines the dining area and family room. Hardwood flooring extends throughout, while arched transom windows flood the space with natural light. A gas fireplace serves as a focal point in the living area, complemented by built-in shelving that offers an ideal space to showcase books and décor. Continue into the modern kitchen, thoughtfully designed with granite countertops, a custom tile backsplash, stainless steel appliances, and a central island with bar seating. An eat-in area is also available for casual dining, and a balcony through the sliding glass doors can be enjoyed in the warmer months. A renovated powder room with designer wallpaper rounds out this level. Continue to the upper level, where the spacious primary suite is filled with natural light from oversized windows and features a vaulted ceiling. The en-suite bathroom highlights dual vanities, a walk-in shower, and tub. At the opposite end of the hall, a secondary bedroom offers its own private bathroom with a shower and tub. A convenient washer and dryer are tucked beyond the hall closet, streamlining your daily routine. The top level of the home hosts a bonus bedroom with vaulted ceilings, oversized windows, and its own en-suite bathroom—an ideal retreat for guests or additional living space. Enjoy all the amenities the Fallsgrove community has to offer, including a clubhouse, pool, tennis courts, playgrounds, and more. Just steps from the Fallsgrove Village Center, you will find endless dining and shopping options right at your doorstep. With easy access to I-270 and close proximity to the Shady Grove Metro Station, commuting is a breeze. With so much to offer in such a sought-after location, this townhome won’t last long—don’t miss this exceptional opportunity.
Contact an agent
Home facts
- Year built:2002
- Listing Id #:MDMC2183638
- Added:77 day(s) ago
- Updated:August 17, 2025 at 07:24 AM
Rooms and interior
- Bedrooms:3
- Total bathrooms:4
- Full bathrooms:3
- Half bathrooms:1
- Living area:1,983 sq. ft.
Heating and cooling
- Cooling:Central A/C
- Heating:Electric, Forced Air
Structure and exterior
- Year built:2002
- Building area:1,983 sq. ft.
- Lot area:0.03 Acres
Schools
- High school:RICHARD MONTGOMERY
- Middle school:JULIUS WEST
- Elementary school:RITCHIE PARK
Utilities
- Water:Public
- Sewer:Public Sewer
Finances and disclosures
- Price:$750,000
- Price per sq. ft.:$378.21
- Tax amount:$8,255 (2024)
New listings near 411 Oak Knoll Dr
- Open Sun, 11am to 1pmNew
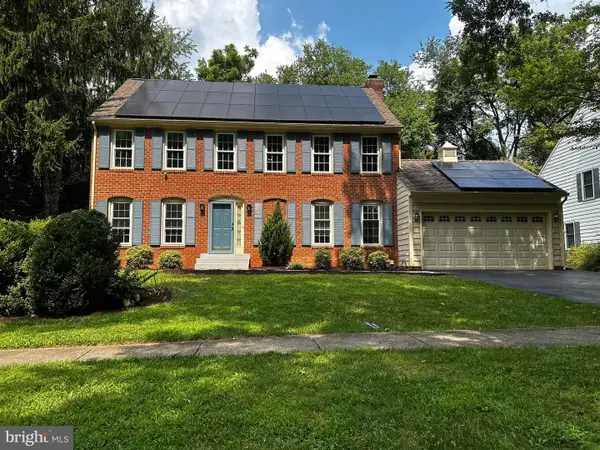 $1,150,000Active4 beds 5 baths3,609 sq. ft.
$1,150,000Active4 beds 5 baths3,609 sq. ft.1700 Pasture Brook Way, POTOMAC, MD 20854
MLS# MDMC2195598Listed by: TTR SOTHEBY'S INTERNATIONAL REALTY - New
 $729,999Active3 beds 4 baths2,378 sq. ft.
$729,999Active3 beds 4 baths2,378 sq. ft.9904 Foxborough Cir, ROCKVILLE, MD 20850
MLS# MDMC2195324Listed by: LJ REALTY - New
 $599,000Active3 beds 3 baths1,804 sq. ft.
$599,000Active3 beds 3 baths1,804 sq. ft.4701 Adrian St, ROCKVILLE, MD 20853
MLS# MDMC2195642Listed by: BIRCH REALTY - New
 $235,000Active1 beds 1 baths736 sq. ft.
$235,000Active1 beds 1 baths736 sq. ft.10436 Rockville Pike #202, ROCKVILLE, MD 20852
MLS# MDMC2195652Listed by: LONG & FOSTER REAL ESTATE, INC. - Coming Soon
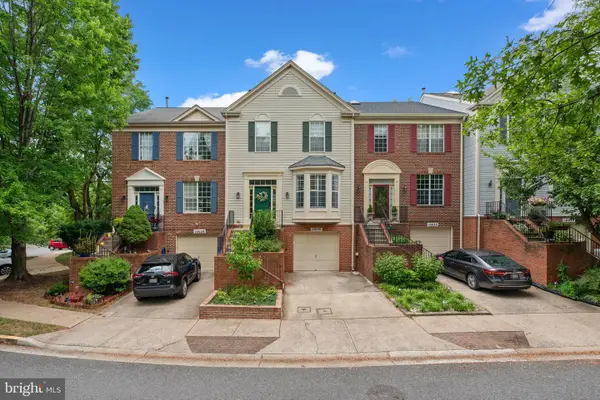 $697,999Coming Soon3 beds 4 baths
$697,999Coming Soon3 beds 4 baths10030 Vanderbilt Cir, ROCKVILLE, MD 20850
MLS# MDMC2195660Listed by: NEXTHOME ENVISION - Open Sun, 2 to 4pmNew
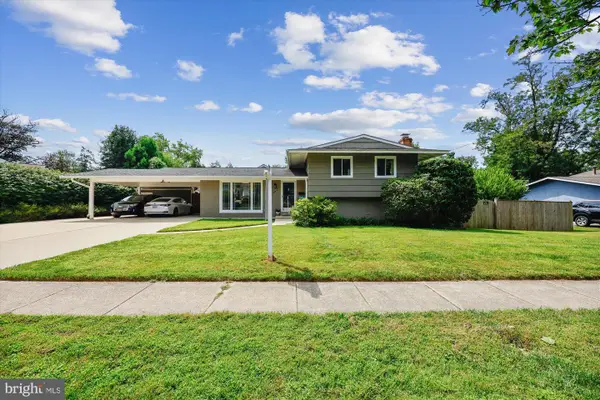 $599,900Active3 beds 2 baths1,530 sq. ft.
$599,900Active3 beds 2 baths1,530 sq. ft.4702 Kemper St, ROCKVILLE, MD 20853
MLS# MDMC2194710Listed by: LONG & FOSTER REAL ESTATE, INC. - Open Sun, 1 to 3pmNew
 $890,000Active4 beds 5 baths2,176 sq. ft.
$890,000Active4 beds 5 baths2,176 sq. ft.13802 Lambertina Pl, ROCKVILLE, MD 20850
MLS# MDMC2195576Listed by: SAMSON PROPERTIES - Coming Soon
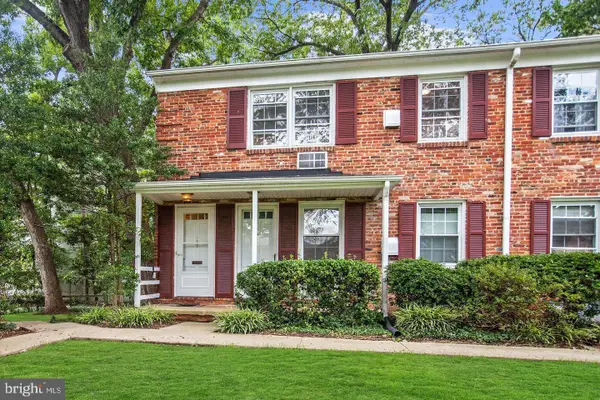 $200,000Coming Soon1 beds 1 baths
$200,000Coming Soon1 beds 1 baths185 Talbott St #185, ROCKVILLE, MD 20852
MLS# MDMC2195574Listed by: WEICHERT, REALTORS  $999,990Pending2 beds 2 baths1,703 sq. ft.
$999,990Pending2 beds 2 baths1,703 sq. ft.1121 Fortune Ter #507, POTOMAC, MD 20854
MLS# MDMC2195590Listed by: MONUMENT SOTHEBY'S INTERNATIONAL REALTY- Open Sat, 11am to 1pmNew
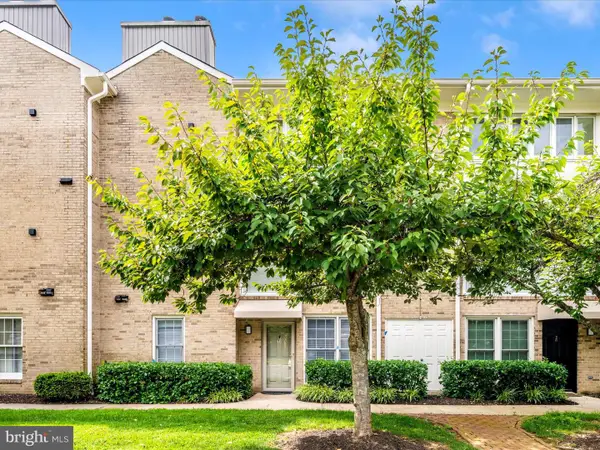 $235,900Active1 beds 1 baths641 sq. ft.
$235,900Active1 beds 1 baths641 sq. ft.10714 Kings Riding Way #t3-21, ROCKVILLE, MD 20852
MLS# MDMC2194924Listed by: RE/MAX REALTY PLUS
