417 Hurley Ave, ROCKVILLE, MD 20850
Local realty services provided by:Better Homes and Gardens Real Estate GSA Realty
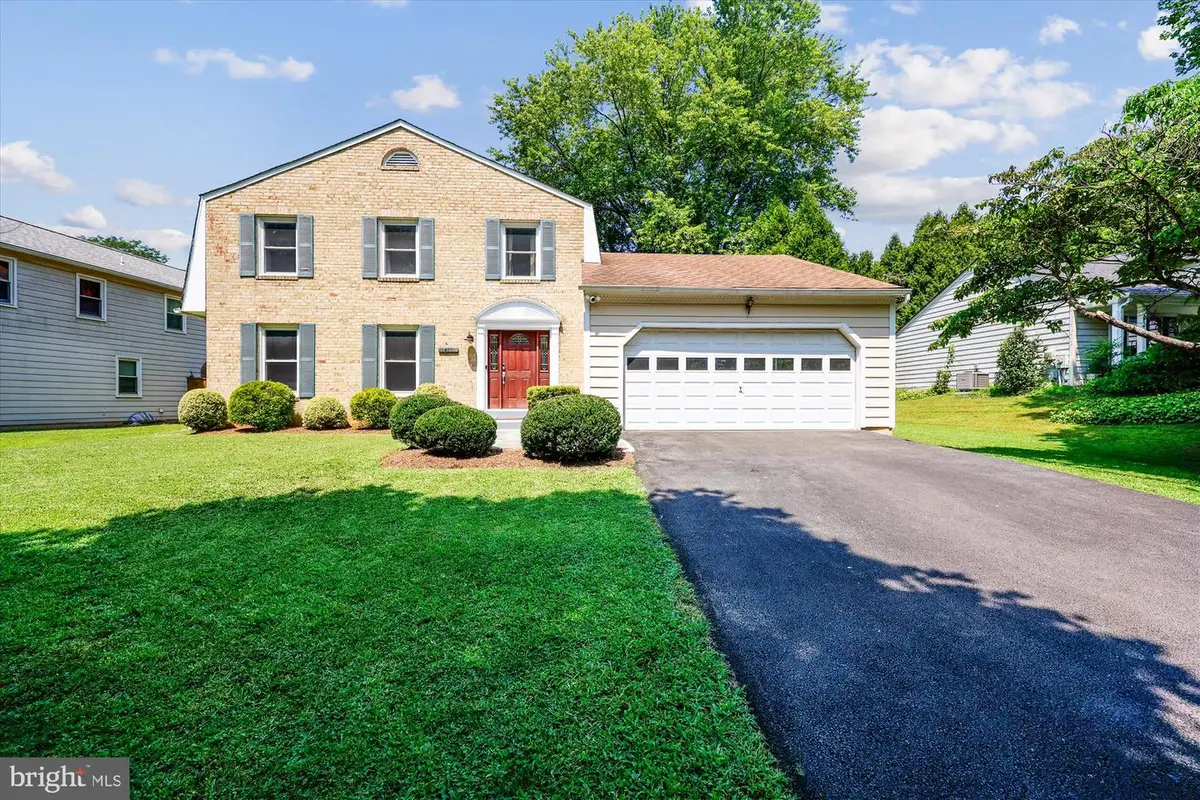


Listed by:michelle c yu
Office:long & foster real estate, inc.
MLS#:MDMC2189068
Source:BRIGHTMLS
Price summary
- Price:$925,000
- Price per sq. ft.:$326.28
About this home
OPEN SUN 7/27, 1-3PM!
RENOVATED & SUN DRENCHED HOME ACROSS FROM PARK
Welcome to this beautifully updated 4-bedroom, 3.5-bath home nestled directly across from the serene Woottons Mill Park and within short distance to top-rated schools: Robert Frost MS, and Wootton HS. With no HOA fees, this sun-filled residence boasts a long list of recent renovations including new windows (2018), water heater, new gutter, designer front door, fully reinsulated and sealed attic for year-round energy savings, an electrical system with a sub-panel to support today’s high-tech lifestyle as well as a pantry addition (2021) and beautifully upgraded fireplace and chimney.
Step inside to a bright and inviting Foyer featuring hardwood flooring, a double-door coat closet, and access to a half bath and a large two-car garage with attic. The light-filled Living Room offers two oversized front windows, while the formal Dining Room features chair and crown molding. The renovated eat-in Kitchen shows off granite countertops complementing modern white cabinets, SS appliances, a deep stainless-steel sink, a decorative tile backsplash, and recessed lighting. Adjacent are Pantry closet and Laundry closet with washer, dryer, and shelving . Sliding glass doors lead to a large fenced backyard with a private flagstone patio, perfect for outdoor entertaining, gardening, or relaxing in the shade. A cellar-style door leading to the basement adds convenience. Just off the Kitchen, the inviting Family Room is centered around a beautifully redone wood stove fireplace (2021) with brick surround and a sleek metal mantel. French doors access to the backyard, and recessed lighting brightens this cozy gathering space.
Upstairs, Berber carpeting extends through the hallway and into four comfortable bedrooms. The Primary Suite includes two double-door closets, a ceiling fan with light, and a private Full Bath with ceramic tile flooring, a Glacier Bay fixture and a vanity with ample drawer and cabinet storage. The three additional Bedrooms each offer generous closet space, ceiling fans, and unique features such as built-in shelving and a delightful window seat with a custom cushion. A fully renovated Hall Bath completes the upper level.
The finished Lower Level features a spacious recreation room with Berber carpeting and a bonus room—perfect for a home office or guest suite—includes two closets and hidden access to a massive walk-in storage area. A full bath with a walk-in shower completes the lower level.
Enjoy direct access to Woottons Mill Park’s scenic trails, playgrounds, and open green spaces—your peaceful backyard extension just steps away. Just minutes to major commuter routes, top-tier schools, and a warm, inviting atmosphere throughout, this move-in-ready home delivers the best of Rockville living!
Contact an agent
Home facts
- Year built:1977
- Listing Id #:MDMC2189068
- Added:25 day(s) ago
- Updated:August 17, 2025 at 07:24 AM
Rooms and interior
- Bedrooms:4
- Total bathrooms:4
- Full bathrooms:3
- Half bathrooms:1
- Living area:2,835 sq. ft.
Heating and cooling
- Cooling:Central A/C
- Heating:Electric, Heat Pump(s)
Structure and exterior
- Year built:1977
- Building area:2,835 sq. ft.
- Lot area:0.21 Acres
Schools
- High school:THOMAS S. WOOTTON
- Middle school:ROBERT FROST
- Elementary school:LAKEWOOD
Utilities
- Water:Public
- Sewer:Public Sewer
Finances and disclosures
- Price:$925,000
- Price per sq. ft.:$326.28
- Tax amount:$10,237 (2024)
New listings near 417 Hurley Ave
- Open Sun, 11am to 1pmNew
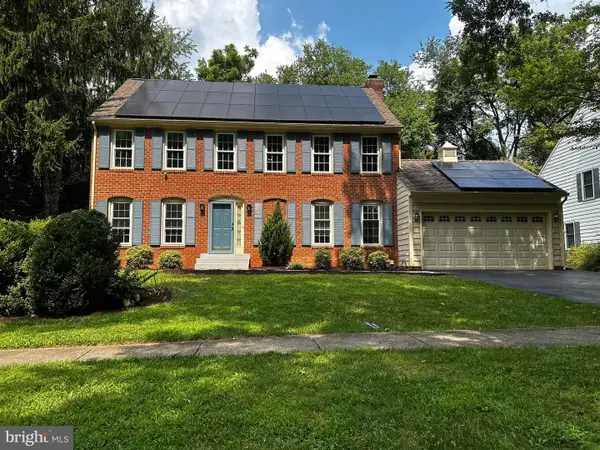 $1,150,000Active4 beds 5 baths3,609 sq. ft.
$1,150,000Active4 beds 5 baths3,609 sq. ft.1700 Pasture Brook Way, POTOMAC, MD 20854
MLS# MDMC2195598Listed by: TTR SOTHEBY'S INTERNATIONAL REALTY - New
 $729,999Active3 beds 4 baths2,378 sq. ft.
$729,999Active3 beds 4 baths2,378 sq. ft.9904 Foxborough Cir, ROCKVILLE, MD 20850
MLS# MDMC2195324Listed by: LJ REALTY - New
 $599,000Active3 beds 3 baths1,804 sq. ft.
$599,000Active3 beds 3 baths1,804 sq. ft.4701 Adrian St, ROCKVILLE, MD 20853
MLS# MDMC2195642Listed by: BIRCH REALTY - New
 $235,000Active1 beds 1 baths736 sq. ft.
$235,000Active1 beds 1 baths736 sq. ft.10436 Rockville Pike #202, ROCKVILLE, MD 20852
MLS# MDMC2195652Listed by: LONG & FOSTER REAL ESTATE, INC. - Coming Soon
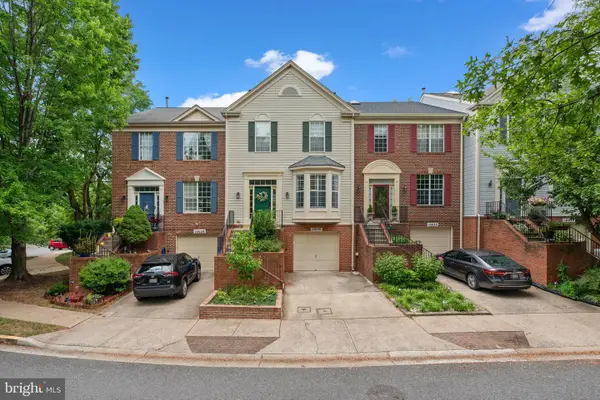 $697,999Coming Soon3 beds 4 baths
$697,999Coming Soon3 beds 4 baths10030 Vanderbilt Cir, ROCKVILLE, MD 20850
MLS# MDMC2195660Listed by: NEXTHOME ENVISION - Open Sun, 2 to 4pmNew
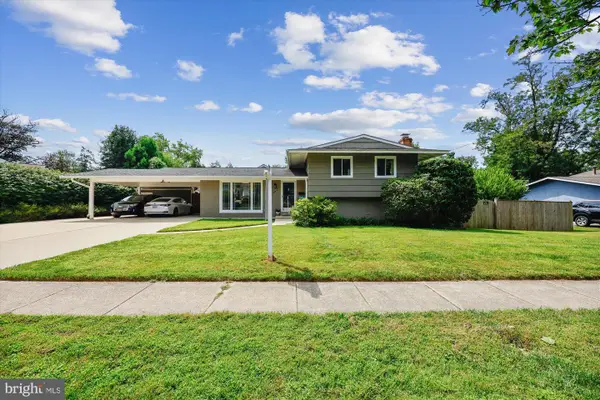 $599,900Active3 beds 2 baths1,530 sq. ft.
$599,900Active3 beds 2 baths1,530 sq. ft.4702 Kemper St, ROCKVILLE, MD 20853
MLS# MDMC2194710Listed by: LONG & FOSTER REAL ESTATE, INC. - Open Sun, 1 to 3pmNew
 $890,000Active4 beds 5 baths2,176 sq. ft.
$890,000Active4 beds 5 baths2,176 sq. ft.13802 Lambertina Pl, ROCKVILLE, MD 20850
MLS# MDMC2195576Listed by: SAMSON PROPERTIES - Coming Soon
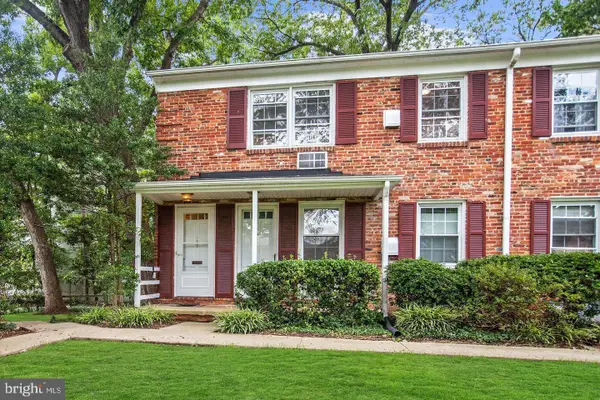 $200,000Coming Soon1 beds 1 baths
$200,000Coming Soon1 beds 1 baths185 Talbott St #185, ROCKVILLE, MD 20852
MLS# MDMC2195574Listed by: WEICHERT, REALTORS  $999,990Pending2 beds 2 baths1,703 sq. ft.
$999,990Pending2 beds 2 baths1,703 sq. ft.1121 Fortune Ter #507, POTOMAC, MD 20854
MLS# MDMC2195590Listed by: MONUMENT SOTHEBY'S INTERNATIONAL REALTY- Open Sat, 11am to 1pmNew
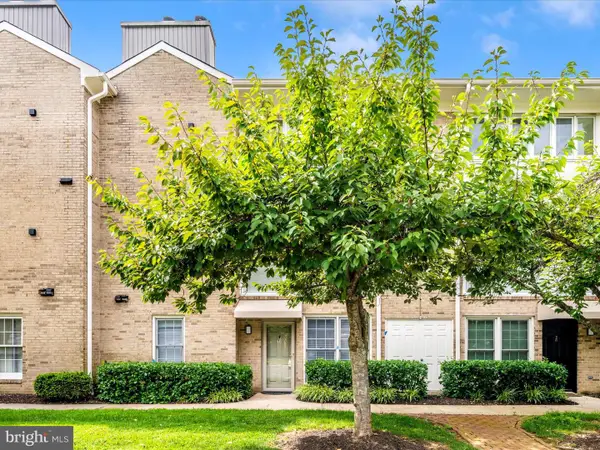 $235,900Active1 beds 1 baths641 sq. ft.
$235,900Active1 beds 1 baths641 sq. ft.10714 Kings Riding Way #t3-21, ROCKVILLE, MD 20852
MLS# MDMC2194924Listed by: RE/MAX REALTY PLUS
