4300 Parkland Ct, Rockville, MD 20853
Local realty services provided by:Better Homes and Gardens Real Estate Murphy & Co.
Listed by:jim t winn
Office:re/max realty group
MLS#:MDMC2201872
Source:BRIGHTMLS
Price summary
- Price:$575,000
- Price per sq. ft.:$284.09
About this home
PREMIUM LOT ON DESIRABLE CUL-DE-SAC** VERSATILE LAYOUT INCL 5 BEDROOMS, 3 FULL BATHS & NEARLY 2,500 TOTAL SQFT** SEVERAL RECENT UPDATES INCL RENOVATED BATHROOMS, NEW BACK DOOR, RECESSED LIGHTING, STOVE & HOOD RANGE** KITCHEN FEATURES GRANITE COUNTERS, SS APPLIANCES, BACKSPLASH** BEAUTIFUL HW ON MAIN & LOWER LEVELS** FRESH PAINT ON UPPER LEVEL ADDS A BRIGHT, CLEAN FEEL** OPEN, FINISHED BASEMENT FLOOR PLAN- PERFECT FOR EXTENDED LIVING OR GUESTS FEATURING: WALKOUT, 2 BEDROOMS, FULL BATH, LAUNDRY ROOM & UTILITY SPACE W/CUSTOM CABINETRY** ROOF & HVAC LESS THAN 6 YEARS OLD FOR ENERGY EFFICIENCY ** WOODED PRIVACY ON ¼ +ACRE** CONVENIENTLY LOCATED WITHIN WALKING/BIKING DISTANCE TO SCHOOLS, PLAYGROUNDS & SCENIC ROCK CREEK PARK TRAIL** PRIME COMMUTER LOCATION NEAR MANOR COUNTRY CLUB, LEISURE WORLD, HOME DEPOT, GLENMONT METRO STATION & BETWEEN ROUTES 586, 28 & 97** SEE VIDEO TOUR!
Contact an agent
Home facts
- Year built:1961
- Listing ID #:MDMC2201872
- Added:3 day(s) ago
- Updated:October 25, 2025 at 08:40 PM
Rooms and interior
- Bedrooms:5
- Total bathrooms:3
- Full bathrooms:3
- Living area:2,024 sq. ft.
Heating and cooling
- Cooling:Central A/C
- Heating:Forced Air, Natural Gas
Structure and exterior
- Year built:1961
- Building area:2,024 sq. ft.
- Lot area:0.27 Acres
Schools
- High school:ROCKVILLE
- Middle school:EARLE B. WOOD
- Elementary school:LUCY V. BARNSLEY
Utilities
- Water:Public
- Sewer:Public Sewer
Finances and disclosures
- Price:$575,000
- Price per sq. ft.:$284.09
- Tax amount:$6,204 (2024)
New listings near 4300 Parkland Ct
- Open Sat, 1 to 3pmNew
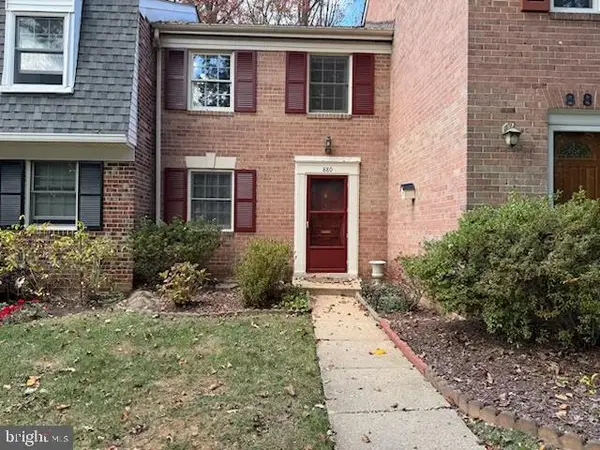 $360,000Active2 beds 2 baths1,080 sq. ft.
$360,000Active2 beds 2 baths1,080 sq. ft.880 Azalea Dr ##22-880, ROCKVILLE, MD 20850
MLS# MDMC2205396Listed by: RORY S. COAKLEY REALTY, INC. - Coming Soon
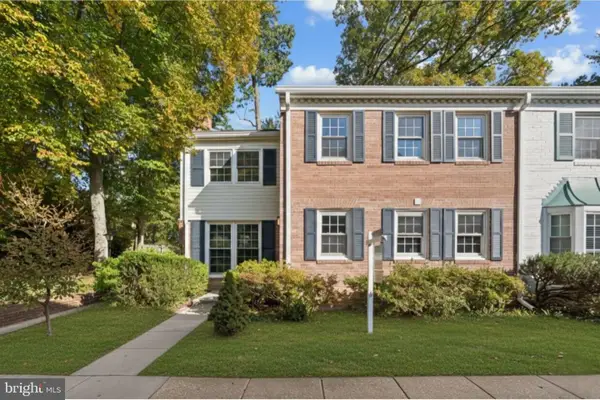 $499,999Coming Soon4 beds 3 baths
$499,999Coming Soon4 beds 3 baths855 Azalea Dr #27-855, ROCKVILLE, MD 20850
MLS# MDMC2202746Listed by: COMPASS - Open Sun, 2 to 4pmNew
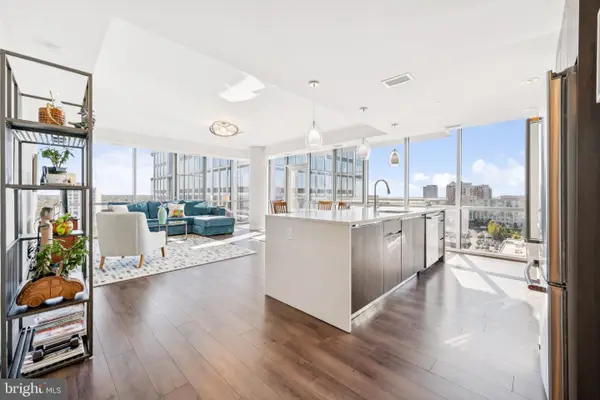 $925,000Active2 beds 2 baths1,398 sq. ft.
$925,000Active2 beds 2 baths1,398 sq. ft.930 Rose Ave #1511, ROCKVILLE, MD 20852
MLS# MDMC2205040Listed by: LONG & FOSTER REAL ESTATE, INC. - New
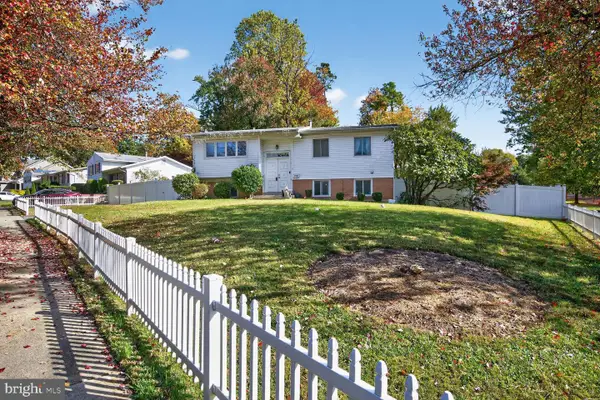 $569,000Active5 beds 2 baths1,873 sq. ft.
$569,000Active5 beds 2 baths1,873 sq. ft.11901 Hunters Ln, ROCKVILLE, MD 20852
MLS# MDMC2205338Listed by: LONG & FOSTER REAL ESTATE, INC. - Coming Soon
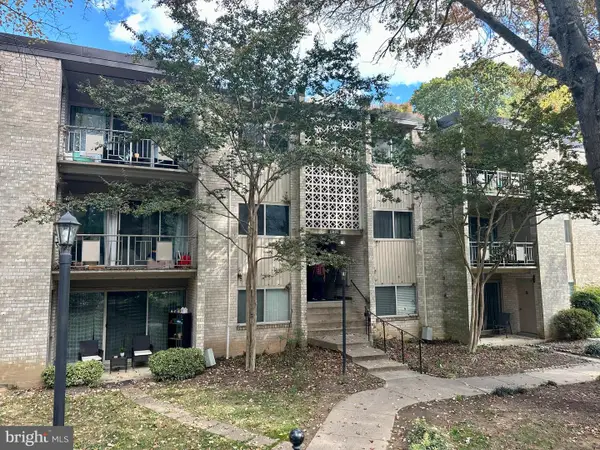 $185,000Coming Soon1 beds 1 baths
$185,000Coming Soon1 beds 1 baths12403 Braxfield Ct #12, ROCKVILLE, MD 20852
MLS# MDMC2205372Listed by: LONG & FOSTER REAL ESTATE, INC. - Coming Soon
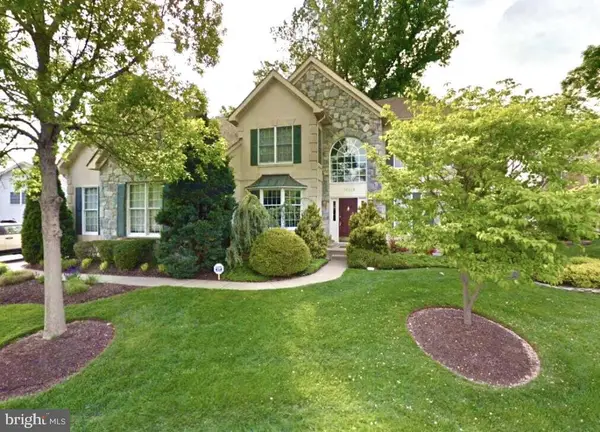 $1,660,000Coming Soon6 beds 5 baths
$1,660,000Coming Soon6 beds 5 baths10113 Daphney House Way, ROCKVILLE, MD 20850
MLS# MDMC2205170Listed by: REMAX PLATINUM REALTY - New
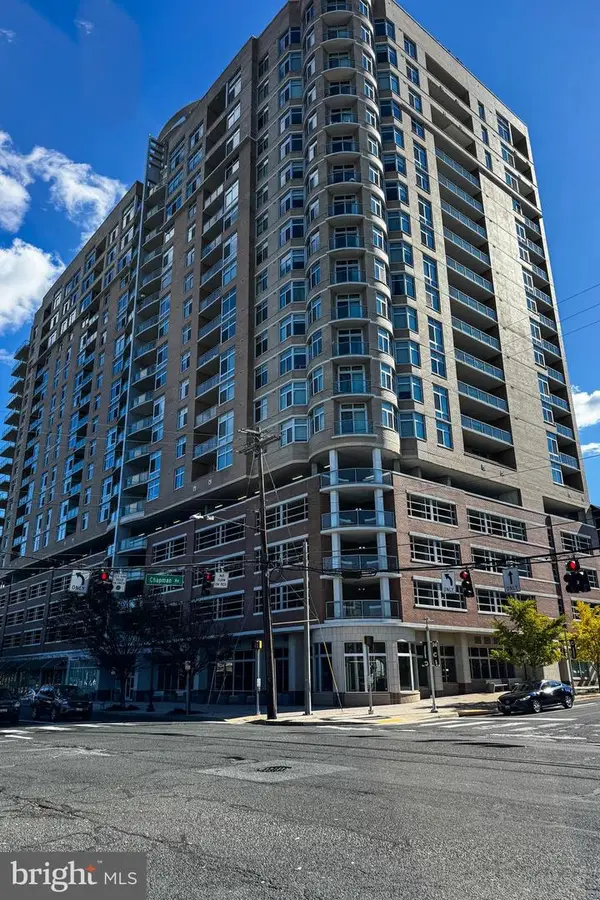 $418,000Active1 beds 1 baths976 sq. ft.
$418,000Active1 beds 1 baths976 sq. ft.5750 Bou Ave #816, ROCKVILLE, MD 20852
MLS# MDMC2205644Listed by: SPRING HILL REAL ESTATE, LLC. - New
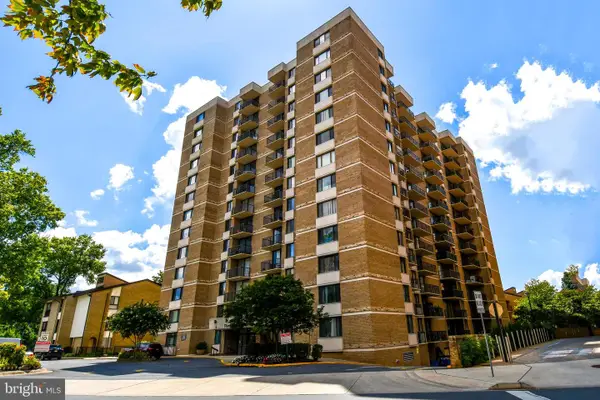 $249,900Active2 beds 2 baths1,231 sq. ft.
$249,900Active2 beds 2 baths1,231 sq. ft.4 Monroe St #4-1305, ROCKVILLE, MD 20850
MLS# MDMC2205420Listed by: LONG & FOSTER REAL ESTATE, INC. - Coming Soon
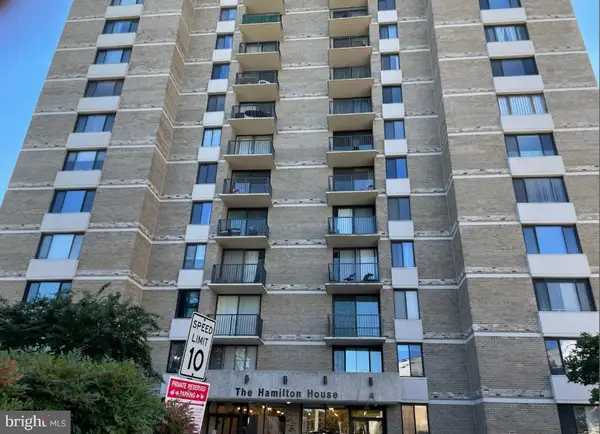 $114,900Coming Soon1 beds 1 baths
$114,900Coming Soon1 beds 1 baths4 Monroe St #4-509, ROCKVILLE, MD 20850
MLS# MDMC2205484Listed by: SAMSON PROPERTIES - Coming Soon
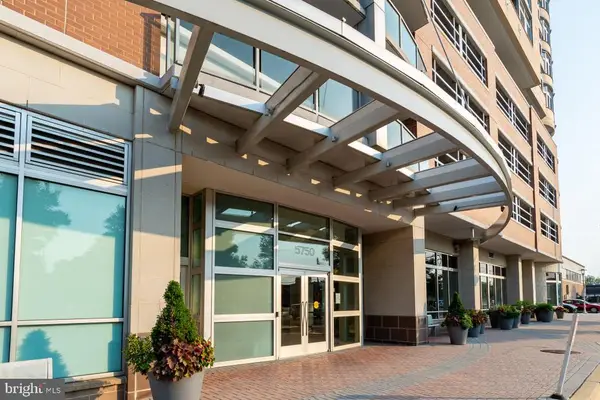 $399,900Coming Soon1 beds 1 baths
$399,900Coming Soon1 beds 1 baths5750 Bou Ave #1111, ROCKVILLE, MD 20852
MLS# MDMC2205402Listed by: COMPASS
