4921 Purdy Alley, ROCKVILLE, MD 20850
Local realty services provided by:Better Homes and Gardens Real Estate Cassidon Realty
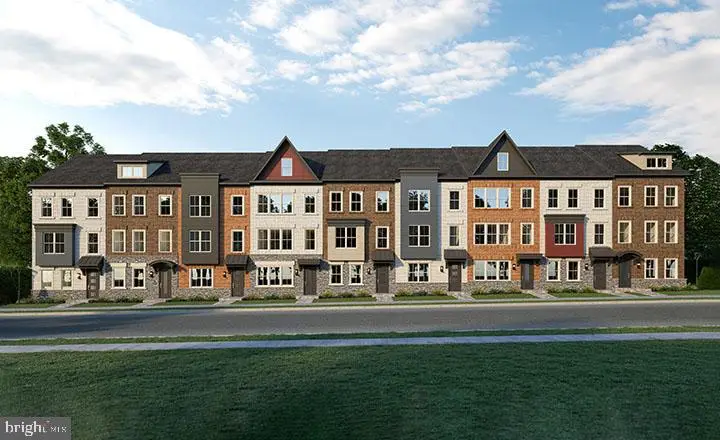
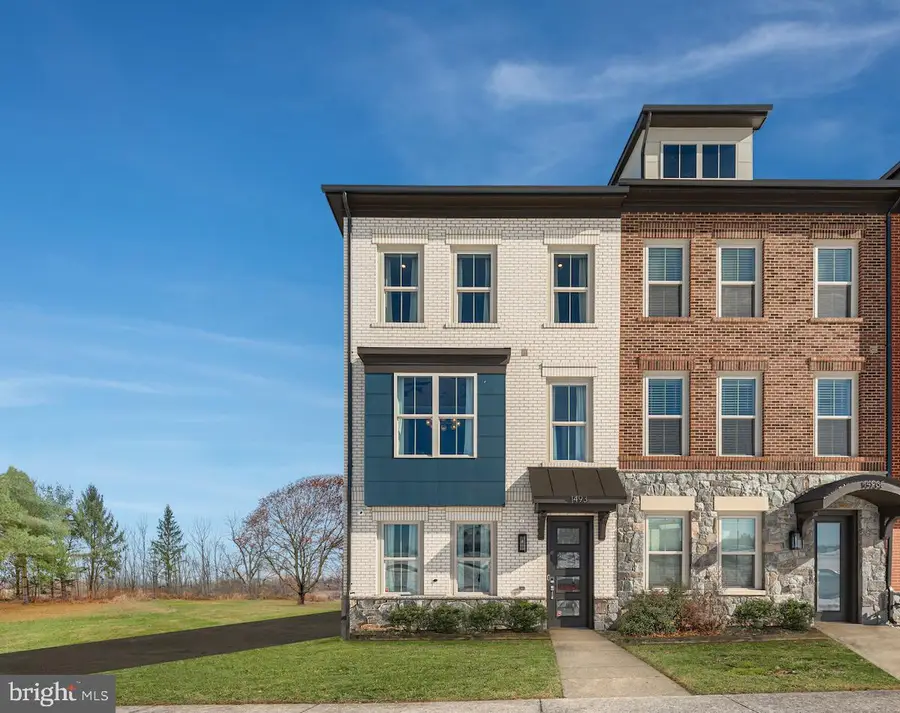

4921 Purdy Alley,ROCKVILLE, MD 20850
$934,400
- 3 Beds
- 4 Baths
- 2,000 sq. ft.
- Townhouse
- Active
Listed by:scott a. macdonald
Office:re/max gateway
MLS#:MDMC2170180
Source:BRIGHTMLS
Price summary
- Price:$934,400
- Price per sq. ft.:$467.2
- Monthly HOA dues:$150
About this home
Discover the unmatched allure of Craftmark Homes at The Grove, where a prime location west of I-270 perfectly complements an exceptional living experience! With over 100 homes already sold in our bustling neighborhood, the demand speaks volumes about the lifestyle we offer. As the only new townhome community in the esteemed Wootton School District, we provide the perfect environment for families seeking quality education and community engagement.
Imagine living in our award-winning Westmore Floorplan, which offers the flexibility of 3 to 5 bedrooms and 2.5 to 4.5 baths. Each home comes with a generous 4 parking spaces—an absolute rarity!
Inside, luxury comes standard with features like a cozy gas fireplace, top-of-the-line Bosch kitchen appliances, stunning Aristokraft cabinets, and a centerpiece kitchen island complemented by a variety of beautiful quartz countertop colors.
The community amenities are designed for your lifestyle: enjoy a refreshing pool, a clubhouse with a gym, a soccer field, and a dog park—with endless bike and walking trails to explore. Proximity is key, with Trader Joe's, the Travilah Shopping Center, and diverse dining options like CAVA just a stroll away. Plus, vital locations such as Lifetime Fitness, Shady Grove Adventist Hospital, and local universities are all within a convenient 5-minute drive.
Don’t miss out! Our model home is open for tours at 14937 Swat Street, providing an excellent opportunity to visualize your future in this wonderful community. For detailed information and to schedule an appointment, reach out to us today. Your dream home awaits at Craftmark Homes at The Grove!
Show Days and Times: 11am to 5pm Daily
Contact an agent
Home facts
- Year built:2025
- Listing Id #:MDMC2170180
- Added:156 day(s) ago
- Updated:August 17, 2025 at 01:45 PM
Rooms and interior
- Bedrooms:3
- Total bathrooms:4
- Full bathrooms:2
- Half bathrooms:2
- Living area:2,000 sq. ft.
Heating and cooling
- Cooling:Central A/C, Energy Star Cooling System, Programmable Thermostat, Zoned
- Heating:Energy Star Heating System, Forced Air, Natural Gas, Programmable Thermostat, Zoned
Structure and exterior
- Year built:2025
- Building area:2,000 sq. ft.
- Lot area:0.05 Acres
Schools
- High school:THOMAS S. WOOTTON
- Middle school:CABIN JOHN
- Elementary school:STONE MILL
Utilities
- Water:Public
- Sewer:Public Sewer
Finances and disclosures
- Price:$934,400
- Price per sq. ft.:$467.2
New listings near 4921 Purdy Alley
- Open Sun, 11am to 1pmNew
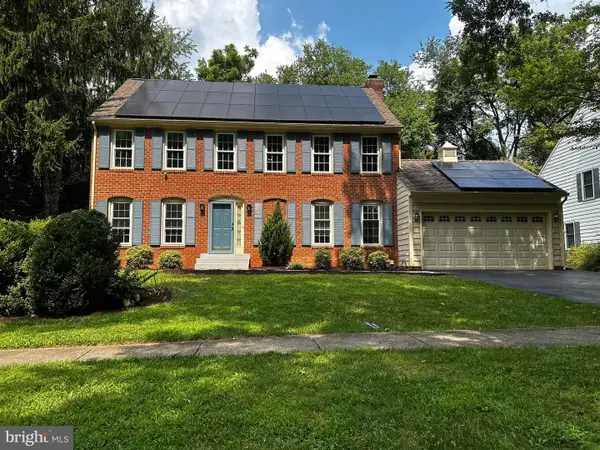 $1,150,000Active4 beds 5 baths3,609 sq. ft.
$1,150,000Active4 beds 5 baths3,609 sq. ft.1700 Pasture Brook Way, POTOMAC, MD 20854
MLS# MDMC2195598Listed by: TTR SOTHEBY'S INTERNATIONAL REALTY - New
 $729,999Active3 beds 4 baths2,378 sq. ft.
$729,999Active3 beds 4 baths2,378 sq. ft.9904 Foxborough Cir, ROCKVILLE, MD 20850
MLS# MDMC2195324Listed by: LJ REALTY - New
 $599,000Active3 beds 3 baths1,804 sq. ft.
$599,000Active3 beds 3 baths1,804 sq. ft.4701 Adrian St, ROCKVILLE, MD 20853
MLS# MDMC2195642Listed by: BIRCH REALTY - New
 $235,000Active1 beds 1 baths736 sq. ft.
$235,000Active1 beds 1 baths736 sq. ft.10436 Rockville Pike #202, ROCKVILLE, MD 20852
MLS# MDMC2195652Listed by: LONG & FOSTER REAL ESTATE, INC. - Coming Soon
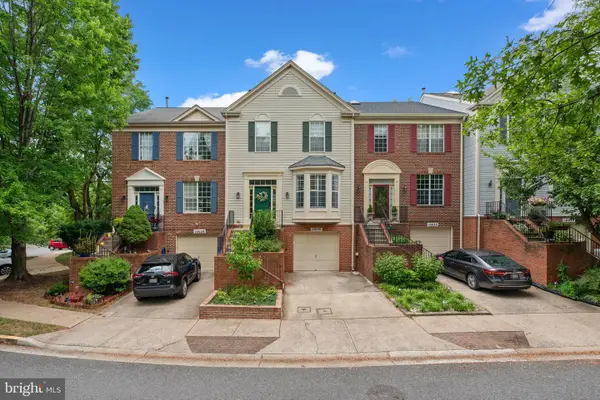 $697,999Coming Soon3 beds 4 baths
$697,999Coming Soon3 beds 4 baths10030 Vanderbilt Cir, ROCKVILLE, MD 20850
MLS# MDMC2195660Listed by: NEXTHOME ENVISION - Open Sun, 2 to 4pmNew
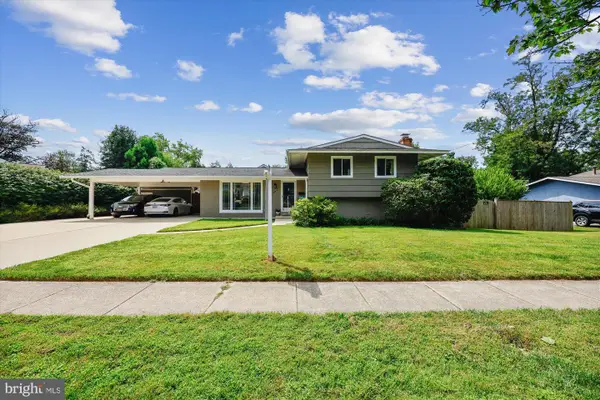 $599,900Active3 beds 2 baths1,530 sq. ft.
$599,900Active3 beds 2 baths1,530 sq. ft.4702 Kemper St, ROCKVILLE, MD 20853
MLS# MDMC2194710Listed by: LONG & FOSTER REAL ESTATE, INC. - Open Sun, 1 to 3pmNew
 $890,000Active4 beds 5 baths2,176 sq. ft.
$890,000Active4 beds 5 baths2,176 sq. ft.13802 Lambertina Pl, ROCKVILLE, MD 20850
MLS# MDMC2195576Listed by: SAMSON PROPERTIES - Coming Soon
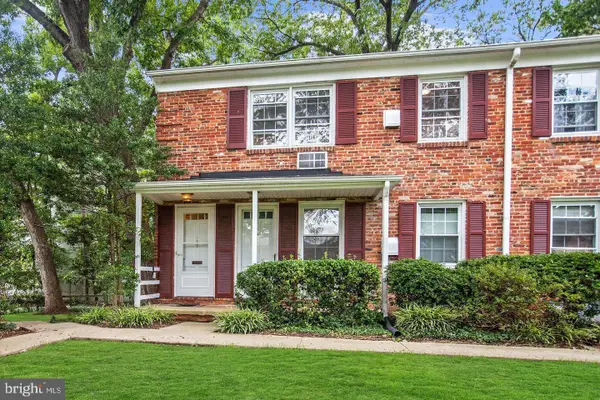 $200,000Coming Soon1 beds 1 baths
$200,000Coming Soon1 beds 1 baths185 Talbott St #185, ROCKVILLE, MD 20852
MLS# MDMC2195574Listed by: WEICHERT, REALTORS  $999,990Pending2 beds 2 baths1,703 sq. ft.
$999,990Pending2 beds 2 baths1,703 sq. ft.1121 Fortune Ter #507, POTOMAC, MD 20854
MLS# MDMC2195590Listed by: MONUMENT SOTHEBY'S INTERNATIONAL REALTY- Open Sat, 11am to 1pmNew
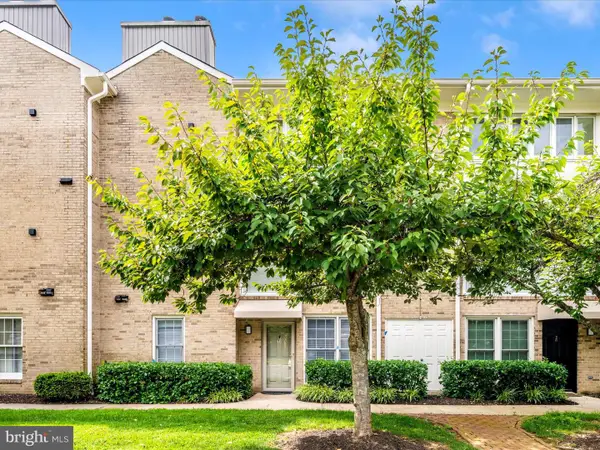 $235,900Active1 beds 1 baths641 sq. ft.
$235,900Active1 beds 1 baths641 sq. ft.10714 Kings Riding Way #t3-21, ROCKVILLE, MD 20852
MLS# MDMC2194924Listed by: RE/MAX REALTY PLUS
