500 Peonies Ter, ROCKVILLE, MD 20850
Local realty services provided by:Better Homes and Gardens Real Estate Reserve
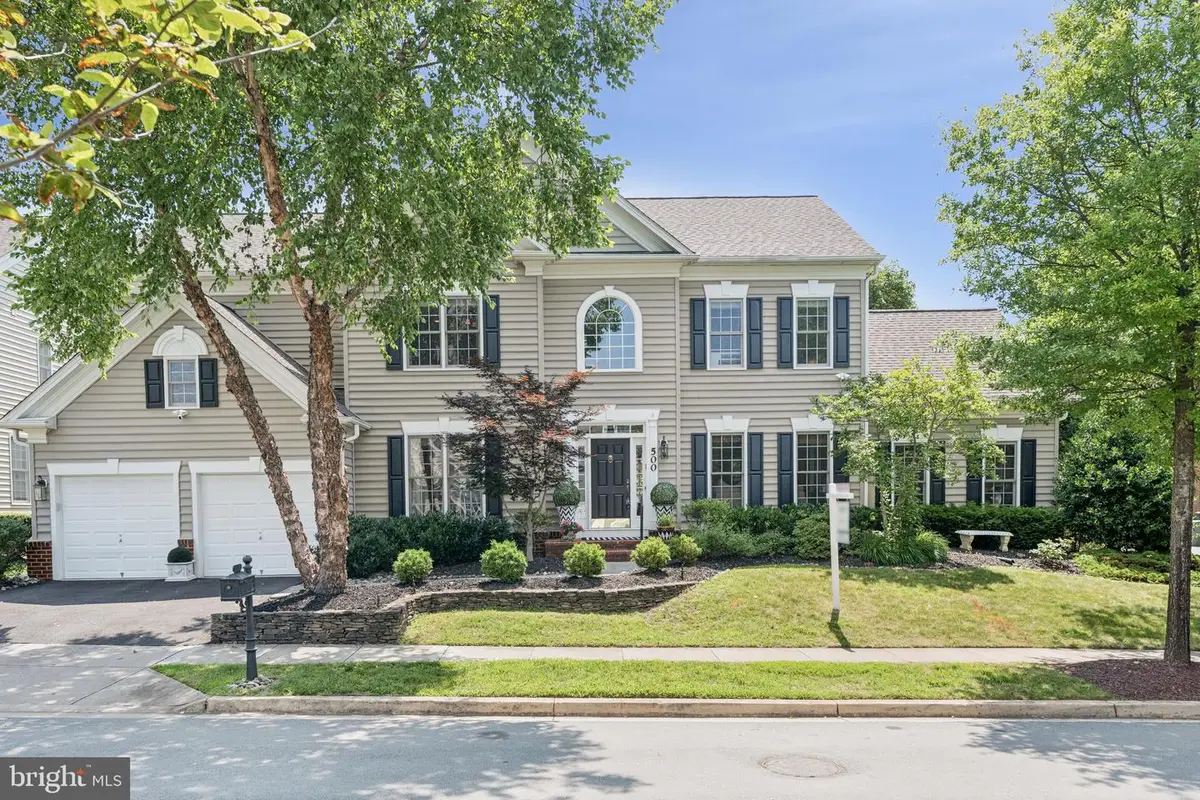
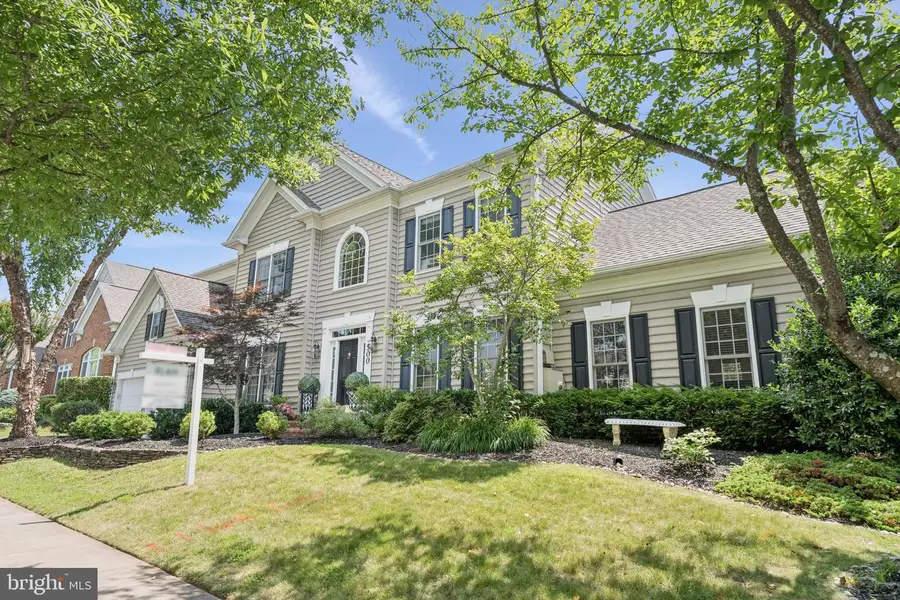
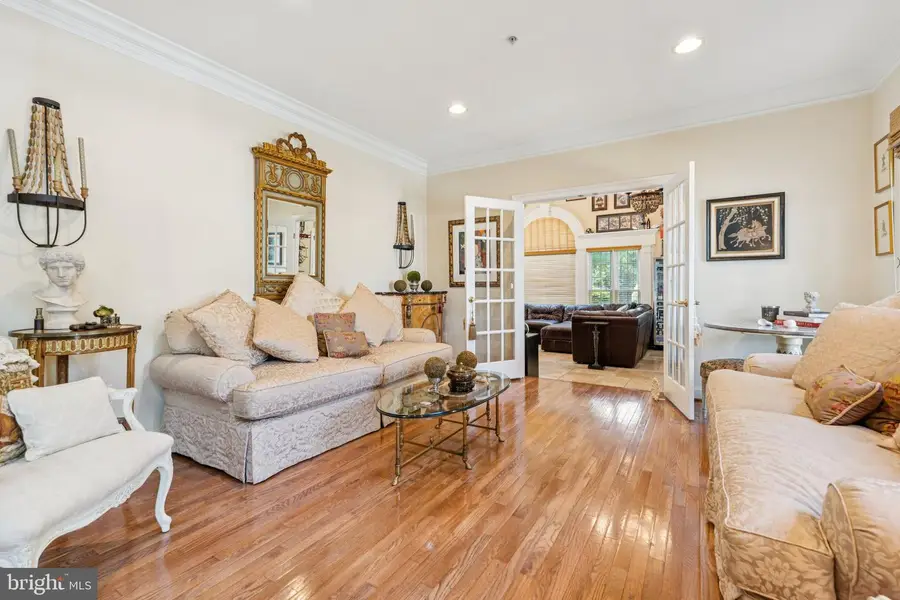
500 Peonies Ter,ROCKVILLE, MD 20850
$1,475,000
- 4 Beds
- 6 Baths
- 5,288 sq. ft.
- Single family
- Pending
Listed by:aida klun
Office:rlah @properties
MLS#:MDMC2188540
Source:BRIGHTMLS
Price summary
- Price:$1,475,000
- Price per sq. ft.:$278.93
- Monthly HOA dues:$150
About this home
Stunning Colonial on a Corner Lot – A Must-See!
Welcome to this spacious and beautifully appointed colonial nestled on a desirable corner lot in the sought-after Fallsgrove community. This elegant home offers exceptional curb appeal with a decorative stone wall in the front yard, two-car garage, and private driveway parking for two additional vehicles.
Step through the front door into a gracious foyer with wainscoting and a view of the elegant staircase featuring brand-new carpet, wrought iron railings, and solid oak banisters. From the foyer, you’ll be drawn into a series of exquisitely designed living spaces perfect for both everyday comfort and grand-scale entertaining.
The formal living room is adorned with classic crown moulding and flows seamlessly into an oversized sunroom. Bathed in natural light from seven large windows, the sunroom features travertine flooring, French glass doors to the backyard patio, custom blinds and shades—currently configured as a sports entertainment haven.
To the left of the living room, the formal private dining room exudes sophistication with architectural crown moulding, wainscoting, custom window treatments and a new shade. This space easily accommodates seating for ten and connects to the kitchen through a charming dry bar display with glass cabinetry and granite countertops.
The recently updated kitchen is a chef’s dream. Outfitted with KitchenAid stainless steel wall double ovens, stovetop, dishwasher, microwave, and granite countertops, the space also features a generously sized island with counter height seating and generous table seating. Custom hand-painted and detailed white cabinetry by Mr. Faux adds character and warmth. Glass doors open from the kitchen to the expansive backyard patio, perfect for entertaining.
Off the kitchen, the inviting family room boasts a wood-burning fireplace and four large windows. Adjacent to this space is a private executive office overlooking the patio, complemented by elegant custom wallpaper, wainscoting, and a powder room. All doors in this area are finished with beautiful architrave door headers.
Upstairs, you'll find four spacious bedrooms and a large den. The primary suite is a luxurious retreat with tray ceiling, two walk-in closets, custom window treatments, Somfy electric shade, and plush carpeting. The spa-like primary bathroom features double sinks, an oversized soaking tub, large walk-in shower, private water closet, and stunning white marbleized tile.
Bedrooms 2 and 3 each include recessed lighting, generous walk-in closets, and private full bathrooms, with solid oak flooring continuing through the hallway. Bedroom 4 connects to a Jack-and-Jill bathroom that also serves a large den (no closet), ideal as a playroom, or guest space.
All bedroom closets are equipped with custom built-ins for optimal organization. In total, the home includes five full bathrooms and one half bath—each thoughtfully updated and tastefully appointed.
The fully finished lower level is an entertainer’s paradise and a haven for wellness and creativity. Enjoy luxury vinyl flooring, a mirrored yoga/Pilates studio area, an art bonus room nook with an enormous storage closet, an additional den, and another full bathroom. A massive utility/storage room features wood-framed shelving and bookcases.
Walk out from the basement to an expansive slate patio stretching the length of the home. Framed by mature privacy trees expertly trimmed to allow sunlight, the backyard offers three distinct areas for dining, lounging, and socializing—ideal for gatherings or quiet moments under the sun.
Walk to popular restaurants and shops at the Fallsgrove Village Center. Convenient to I-270, MD 200 (ICC), Shady Grove metro, Shady Grove Medical Center, Rio and Downtown Crown neighborhoods.
This extraordinary home combines timeless style with modern amenities, an amazing location, and room to grow. Schedule your private tour today!
Contact an agent
Home facts
- Year built:2003
- Listing Id #:MDMC2188540
- Added:47 day(s) ago
- Updated:August 17, 2025 at 07:24 AM
Rooms and interior
- Bedrooms:4
- Total bathrooms:6
- Full bathrooms:5
- Half bathrooms:1
- Living area:5,288 sq. ft.
Heating and cooling
- Cooling:Central A/C
- Heating:Forced Air, Heat Pump(s), Natural Gas
Structure and exterior
- Roof:Architectural Shingle, Asphalt
- Year built:2003
- Building area:5,288 sq. ft.
- Lot area:0.2 Acres
Schools
- High school:RICHARD MONTGOMERY
- Middle school:JULIUS WEST
- Elementary school:RITCHIE PARK
Utilities
- Water:Public
- Sewer:Public Sewer
Finances and disclosures
- Price:$1,475,000
- Price per sq. ft.:$278.93
- Tax amount:$14,297 (2024)
New listings near 500 Peonies Ter
- Open Sun, 11am to 1pmNew
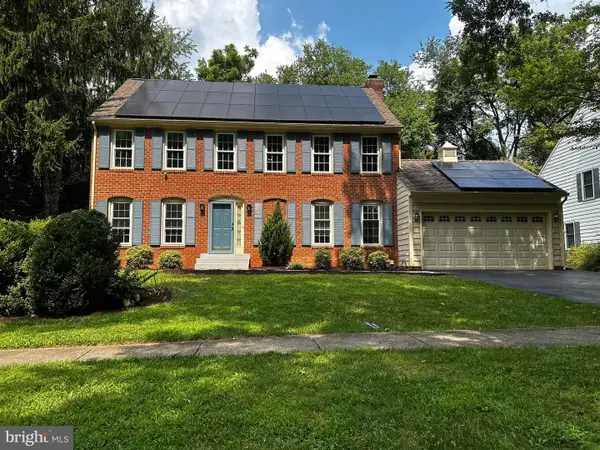 $1,150,000Active4 beds 5 baths3,609 sq. ft.
$1,150,000Active4 beds 5 baths3,609 sq. ft.1700 Pasture Brook Way, POTOMAC, MD 20854
MLS# MDMC2195598Listed by: TTR SOTHEBY'S INTERNATIONAL REALTY - New
 $729,999Active3 beds 4 baths2,378 sq. ft.
$729,999Active3 beds 4 baths2,378 sq. ft.9904 Foxborough Cir, ROCKVILLE, MD 20850
MLS# MDMC2195324Listed by: LJ REALTY - New
 $599,000Active3 beds 3 baths1,804 sq. ft.
$599,000Active3 beds 3 baths1,804 sq. ft.4701 Adrian St, ROCKVILLE, MD 20853
MLS# MDMC2195642Listed by: BIRCH REALTY - New
 $235,000Active1 beds 1 baths736 sq. ft.
$235,000Active1 beds 1 baths736 sq. ft.10436 Rockville Pike #202, ROCKVILLE, MD 20852
MLS# MDMC2195652Listed by: LONG & FOSTER REAL ESTATE, INC. - Coming Soon
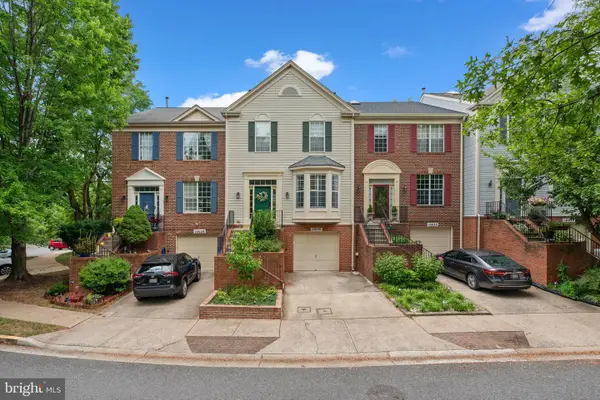 $697,999Coming Soon3 beds 4 baths
$697,999Coming Soon3 beds 4 baths10030 Vanderbilt Cir, ROCKVILLE, MD 20850
MLS# MDMC2195660Listed by: NEXTHOME ENVISION - Open Sun, 2 to 4pmNew
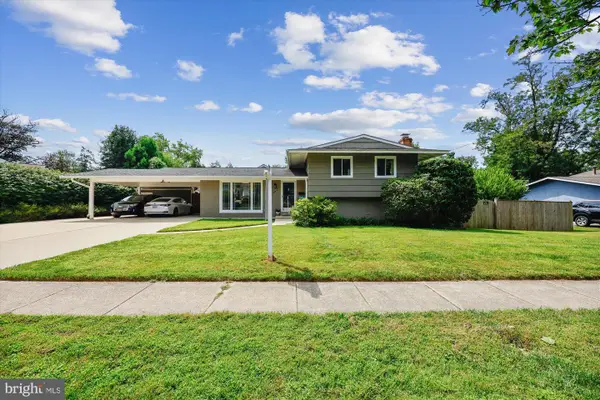 $599,900Active3 beds 2 baths1,530 sq. ft.
$599,900Active3 beds 2 baths1,530 sq. ft.4702 Kemper St, ROCKVILLE, MD 20853
MLS# MDMC2194710Listed by: LONG & FOSTER REAL ESTATE, INC. - Open Sun, 1 to 3pmNew
 $890,000Active4 beds 5 baths2,176 sq. ft.
$890,000Active4 beds 5 baths2,176 sq. ft.13802 Lambertina Pl, ROCKVILLE, MD 20850
MLS# MDMC2195576Listed by: SAMSON PROPERTIES - Coming Soon
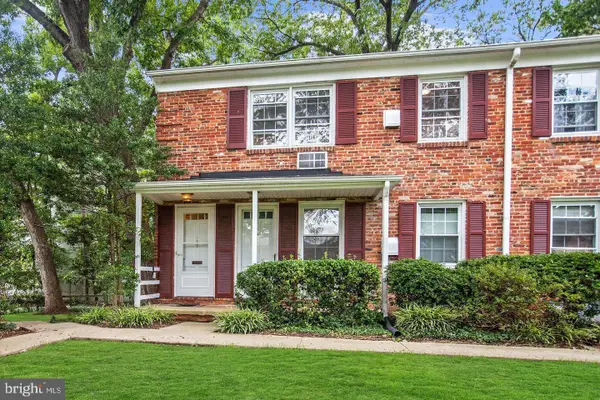 $200,000Coming Soon1 beds 1 baths
$200,000Coming Soon1 beds 1 baths185 Talbott St #185, ROCKVILLE, MD 20852
MLS# MDMC2195574Listed by: WEICHERT, REALTORS  $999,990Pending2 beds 2 baths1,703 sq. ft.
$999,990Pending2 beds 2 baths1,703 sq. ft.1121 Fortune Ter #507, POTOMAC, MD 20854
MLS# MDMC2195590Listed by: MONUMENT SOTHEBY'S INTERNATIONAL REALTY- Open Sat, 11am to 1pmNew
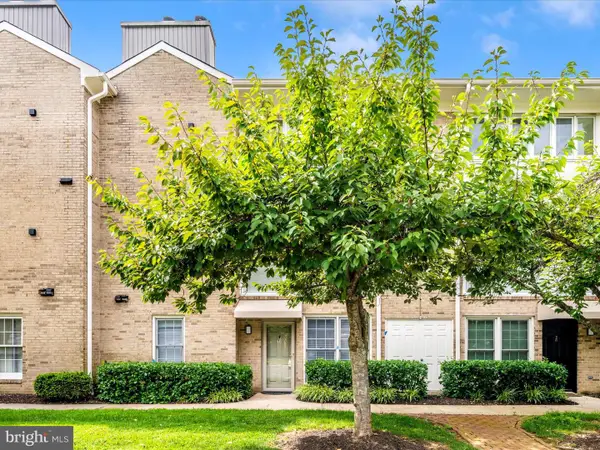 $235,900Active1 beds 1 baths641 sq. ft.
$235,900Active1 beds 1 baths641 sq. ft.10714 Kings Riding Way #t3-21, ROCKVILLE, MD 20852
MLS# MDMC2194924Listed by: RE/MAX REALTY PLUS
