500 Thompson Dairy Way, ROCKVILLE, MD 20850
Local realty services provided by:Better Homes and Gardens Real Estate Community Realty
500 Thompson Dairy Way,ROCKVILLE, MD 20850
$1,300,000
- 5 Beds
- 6 Baths
- - sq. ft.
- Single family
- Coming Soon
Listed by:kathy xu
Office:re/max realty group
MLS#:MDMC2197292
Source:BRIGHTMLS
Price summary
- Price:$1,300,000
- Monthly HOA dues:$127
About this home
Charming corner-lot Colonial with storybook curb appeal in the sought-after Watkins Pond section of King Farm. Perfectly situated on a premium fenced lot overlooking a protected natural area and the community pool, this timeless residence showcases an inviting covered wrap-around porch, spacious versatile living areas, and the perfect blend of timeless charm and modern comfort. Inside, the main level flows effortlessly from the formal living and dining rooms to the open kitchen and breakfast area. The spacious family room, anchored by a cozy fireplace, opens to the deck for indoor-outdoor living. A private study provides an ideal home office, while soaring 10-foot ceilings add to the sense of openness.Upstairs, the primary suite offers a relaxing sitting room—perfect as a lounge or additional office—dual walk-in closets, and a spa-inspired bath with custom tile and a large shower. Two additional ensuite bedrooms complete the main upper level. Separate from these, a private suite above the garage with its own staircase, walk-in closet, and full bath provides the perfect retreat for guests, an au pair, or a secluded home office. The finished lower level expands the home’s functionality with a large recreation room, a custom-built movie room with surround sound, a wet bar, and ample storage—including a dedicated storage room with custom racks. A full bedroom and bath on this level make it ideal for overnight guest or extended stays, all enhanced by the 9-foot basement ceilings. This home has been meticulously maintained and updated. New hardwood floors and carpet (2025), new LG washer & dryer (2024), KitchenAid double convection oven (2020), KitchenAid 36" gas cooktop (2016), LG refrigerator and microwave (2016), GAF Timberline HD lifetime architectural shingles roof (2018), LiftMaster 8550WL garage door opener with WiFi connectivity, Pre-wired for Ethernet & Verizon FIOS (fiber to basement, ethernet ports routed throughout main rooms). Enjoy the vibrant lifestyle, Directly across from the King Farm community center, with pool, gym, and year-round events; school bus stops and King Farm shuttle to Shady Grove Metro just around the corner; King Farm Village shopping and dining only 2 blocks away, quick access to Route 355 , ICC/MD-200 and I-270 and shady grove hospital. Do not miss your opportunity to make this home yours.
Contact an agent
Home facts
- Year built:2000
- Listing ID #:MDMC2197292
- Added:1 day(s) ago
- Updated:September 01, 2025 at 07:41 PM
Rooms and interior
- Bedrooms:5
- Total bathrooms:6
- Full bathrooms:5
- Half bathrooms:1
Heating and cooling
- Cooling:Central A/C, Heat Pump(s), Programmable Thermostat, Zoned
- Heating:Electric, Forced Air, Heat Pump(s), Natural Gas, Zoned
Structure and exterior
- Roof:Shingle
- Year built:2000
Schools
- High school:RICHARD MONTGOMERY
- Middle school:JULIUS WEST
- Elementary school:COLLEGE GARDENS
Utilities
- Water:Public
- Sewer:Public Sewer
Finances and disclosures
- Price:$1,300,000
- Tax amount:$12,498 (2024)
New listings near 500 Thompson Dairy Way
- Coming Soon
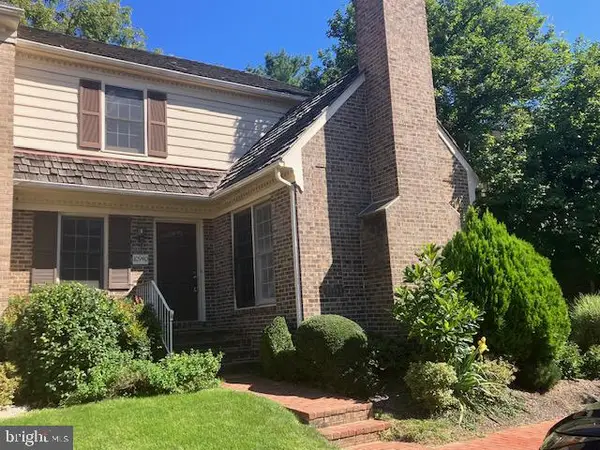 $885,000Coming Soon3 beds 4 baths
$885,000Coming Soon3 beds 4 baths10940 Brewer House Rd, ROCKVILLE, MD 20852
MLS# MDMC2196672Listed by: WEICHERT, REALTORS - Coming Soon
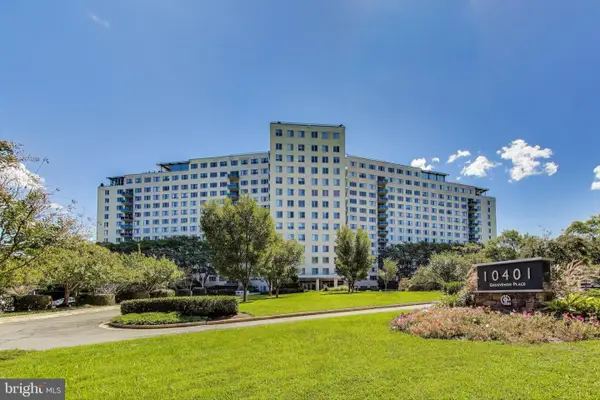 $599,900Coming Soon3 beds 3 baths
$599,900Coming Soon3 beds 3 baths10401 Grosvenor #1620, ROCKVILLE, MD 20852
MLS# MDMC2196750Listed by: COMPASS - Coming Soon
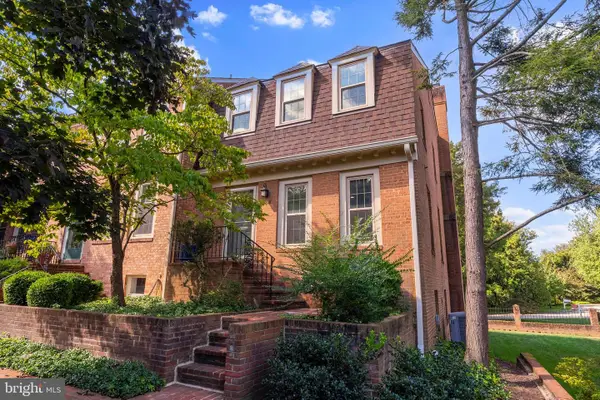 $749,000Coming Soon3 beds 4 baths
$749,000Coming Soon3 beds 4 baths11008 Wickshire Way #c-5, ROCKVILLE, MD 20852
MLS# MDMC2197686Listed by: OMNIA REAL ESTATE LLC - New
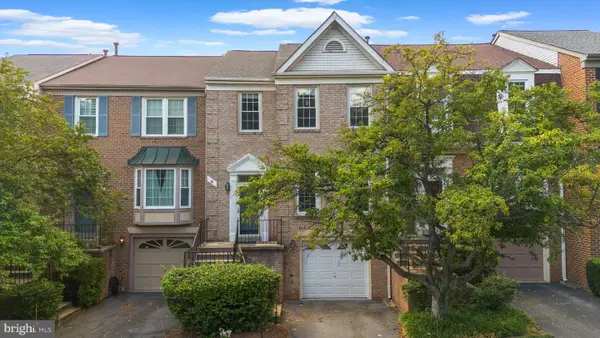 $899,000Active3 beds 4 baths2,186 sq. ft.
$899,000Active3 beds 4 baths2,186 sq. ft.6 Loganwood Ct, ROCKVILLE, MD 20852
MLS# MDMC2196786Listed by: COMPASS - New
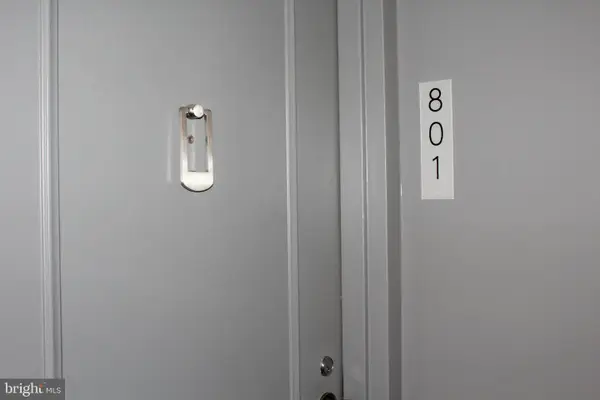 $125,000Active-- beds 1 baths476 sq. ft.
$125,000Active-- beds 1 baths476 sq. ft.4 Monroe St #4-801, ROCKVILLE, MD 20850
MLS# MDMC2197546Listed by: SAMSON PROPERTIES - New
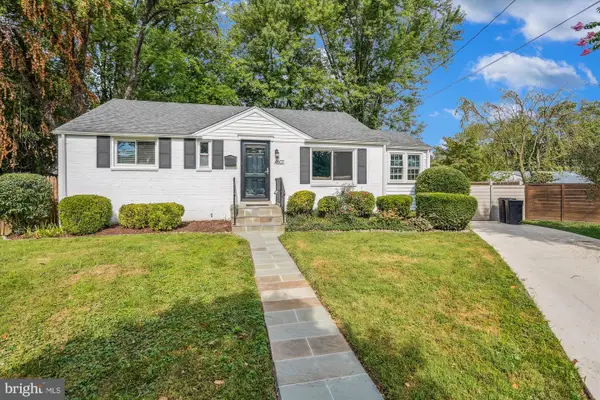 $599,000Active3 beds 2 baths1,714 sq. ft.
$599,000Active3 beds 2 baths1,714 sq. ft.4607 Bayne Ct, ROCKVILLE, MD 20853
MLS# MDMC2196122Listed by: COMPASS - Coming Soon
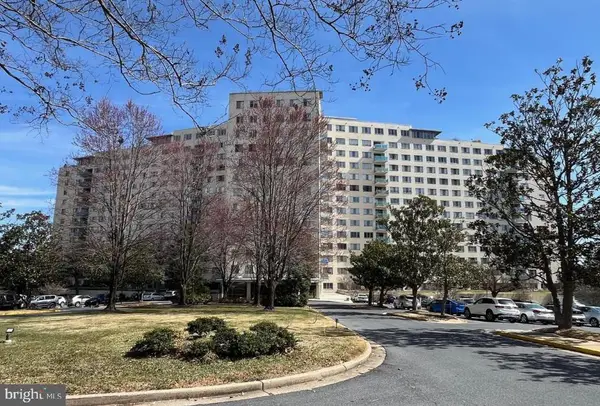 $275,000Coming Soon2 beds 2 baths
$275,000Coming Soon2 beds 2 baths10201 Grosvenor Pl #1222, ROCKVILLE, MD 20852
MLS# MDMC2197660Listed by: RE/MAX ALLEGIANCE - New
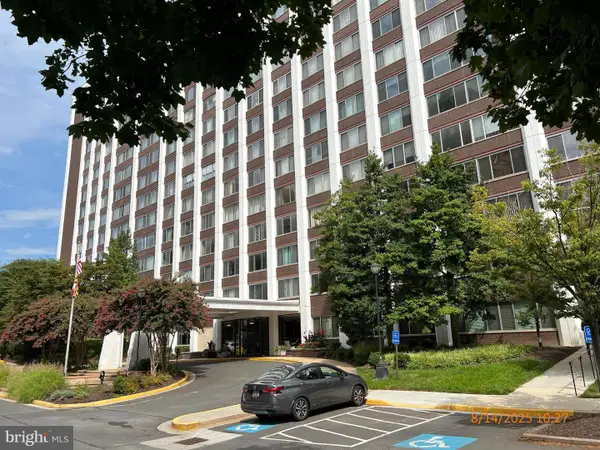 $194,000Active1 beds 2 baths871 sq. ft.
$194,000Active1 beds 2 baths871 sq. ft.11801 Rockville Pik #1414, ROCKVILLE, MD 20852
MLS# MDMC2197600Listed by: COLDWELL BANKER REALTY - Open Sun, 2 to 4pmNew
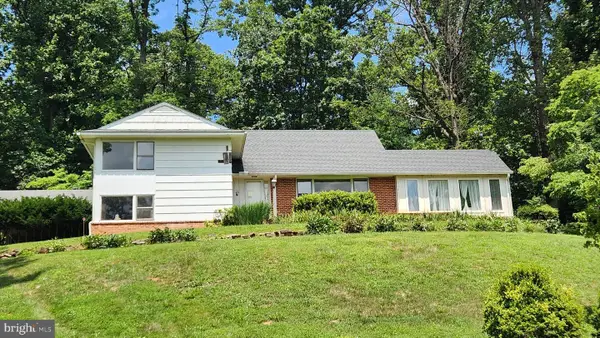 $779,000Active4 beds 4 baths3,472 sq. ft.
$779,000Active4 beds 4 baths3,472 sq. ft.9801 Watts Branch Dr, ROCKVILLE, MD 20850
MLS# MDMC2197096Listed by: LONG & FOSTER REAL ESTATE, INC.
