506 Monet Dr, ROCKVILLE, MD 20850
Local realty services provided by:Better Homes and Gardens Real Estate Premier

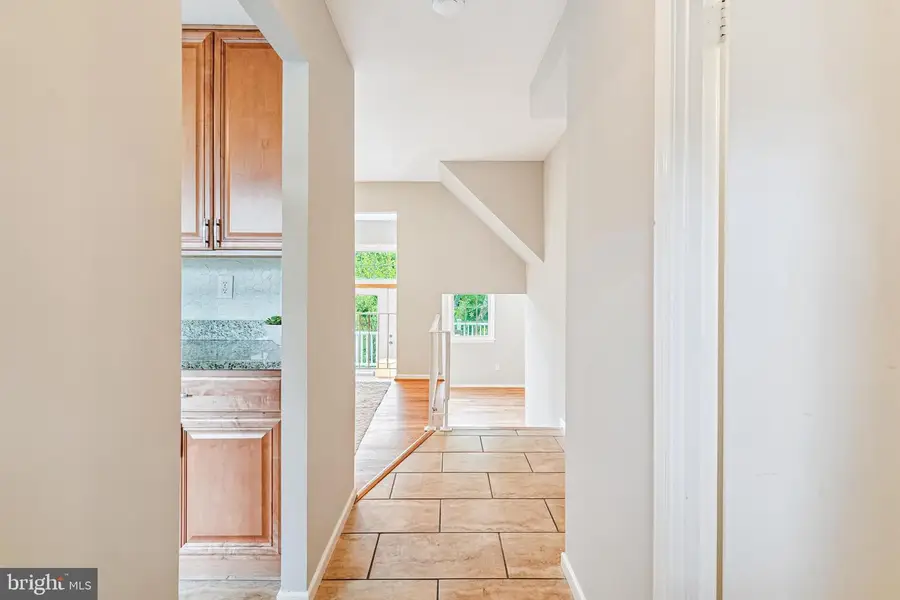
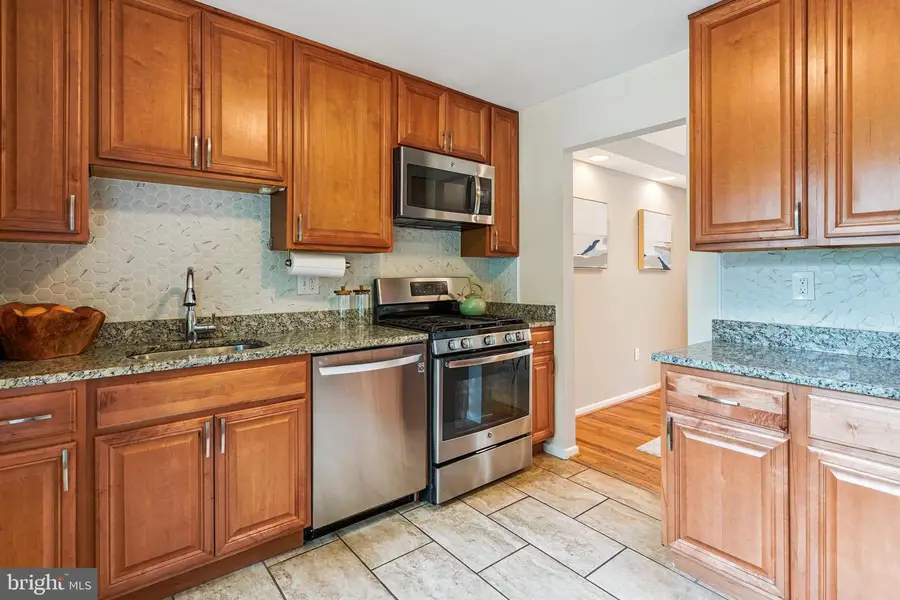
Listed by:jessica g kreiser
Office:re/max town center
MLS#:MDMC2192102
Source:BRIGHTMLS
Price summary
- Price:$675,000
- Price per sq. ft.:$306.82
- Monthly HOA dues:$83
About this home
Outstanding FIVE level, 4 bedroom, 3.5 bathroom townhome in the prime location of Rockshire, close to top schools, shopping, and 270! This is one you don’t want to miss! Hardwood floors throughout, tons of light and storage, and amazing custom designed gardens in front and back yards (Sellers have provided details garden plans)!
Main level has renovated kitchen with granite countertops and ss appliances, half bath, and spacious dining room that opens onto lower level with extra high ceilings, tons of light, and custom wall-to-wall built-in cabinet/entertainment center. Glass double doors open to oversized trex deck that overlooks beautiful parkland. Going down to the next level is a large open space with a full bathroom. A third level down is a lovely bedroom/family with a built-in queen murphy bed with storage and walk out to spacious fenced-in back patio with a large storage shed. The upper level has 3 bedrooms, one with an attached den that could be turned into another bedroom, and 2 full renovated bathrooms, one with soaking tub.
***Offers due, Tues, Aug 12th, at noon.***
Contact an agent
Home facts
- Year built:1971
- Listing Id #:MDMC2192102
- Added:21 day(s) ago
- Updated:August 17, 2025 at 07:24 AM
Rooms and interior
- Bedrooms:4
- Total bathrooms:4
- Full bathrooms:3
- Half bathrooms:1
- Living area:2,200 sq. ft.
Heating and cooling
- Cooling:Ceiling Fan(s), Central A/C
- Heating:Central, Natural Gas
Structure and exterior
- Roof:Shingle
- Year built:1971
- Building area:2,200 sq. ft.
- Lot area:0.04 Acres
Schools
- High school:THOMAS S. WOOTTON
- Middle school:ROBERT FROST
- Elementary school:FALLSMEAD
Utilities
- Water:Public
- Sewer:Public Sewer
Finances and disclosures
- Price:$675,000
- Price per sq. ft.:$306.82
- Tax amount:$8,458 (2024)
New listings near 506 Monet Dr
- Open Sun, 11am to 1pmNew
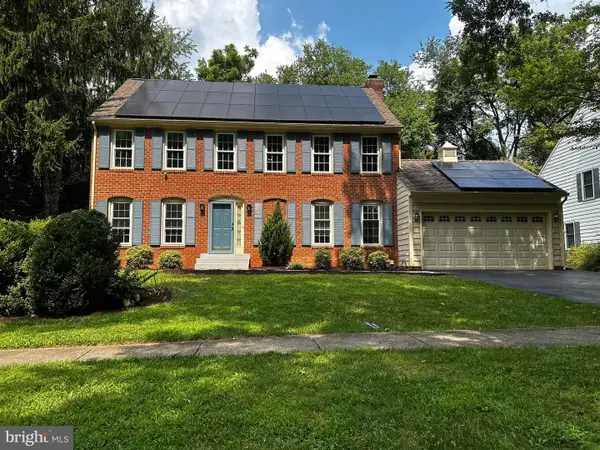 $1,150,000Active4 beds 5 baths3,609 sq. ft.
$1,150,000Active4 beds 5 baths3,609 sq. ft.1700 Pasture Brook Way, POTOMAC, MD 20854
MLS# MDMC2195598Listed by: TTR SOTHEBY'S INTERNATIONAL REALTY - New
 $729,999Active3 beds 4 baths2,378 sq. ft.
$729,999Active3 beds 4 baths2,378 sq. ft.9904 Foxborough Cir, ROCKVILLE, MD 20850
MLS# MDMC2195324Listed by: LJ REALTY - New
 $599,000Active3 beds 3 baths1,804 sq. ft.
$599,000Active3 beds 3 baths1,804 sq. ft.4701 Adrian St, ROCKVILLE, MD 20853
MLS# MDMC2195642Listed by: BIRCH REALTY - New
 $235,000Active1 beds 1 baths736 sq. ft.
$235,000Active1 beds 1 baths736 sq. ft.10436 Rockville Pike #202, ROCKVILLE, MD 20852
MLS# MDMC2195652Listed by: LONG & FOSTER REAL ESTATE, INC. - Coming Soon
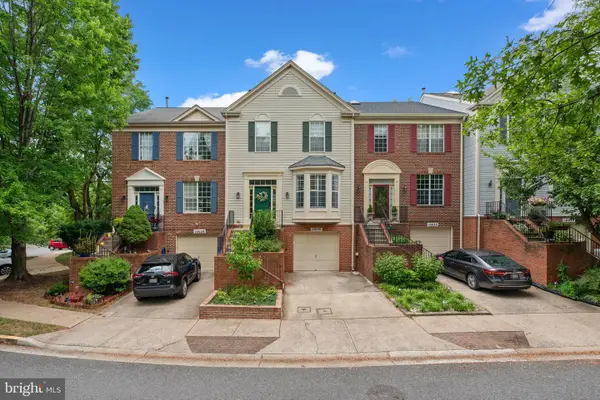 $697,999Coming Soon3 beds 4 baths
$697,999Coming Soon3 beds 4 baths10030 Vanderbilt Cir, ROCKVILLE, MD 20850
MLS# MDMC2195660Listed by: NEXTHOME ENVISION - Open Sun, 2 to 4pmNew
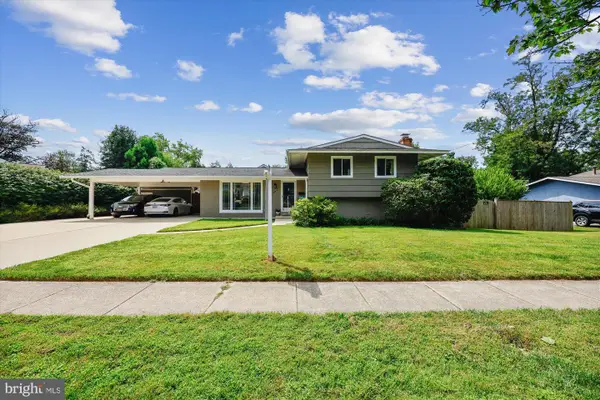 $599,900Active3 beds 2 baths1,530 sq. ft.
$599,900Active3 beds 2 baths1,530 sq. ft.4702 Kemper St, ROCKVILLE, MD 20853
MLS# MDMC2194710Listed by: LONG & FOSTER REAL ESTATE, INC. - Open Sun, 1 to 3pmNew
 $890,000Active4 beds 5 baths2,176 sq. ft.
$890,000Active4 beds 5 baths2,176 sq. ft.13802 Lambertina Pl, ROCKVILLE, MD 20850
MLS# MDMC2195576Listed by: SAMSON PROPERTIES - Coming Soon
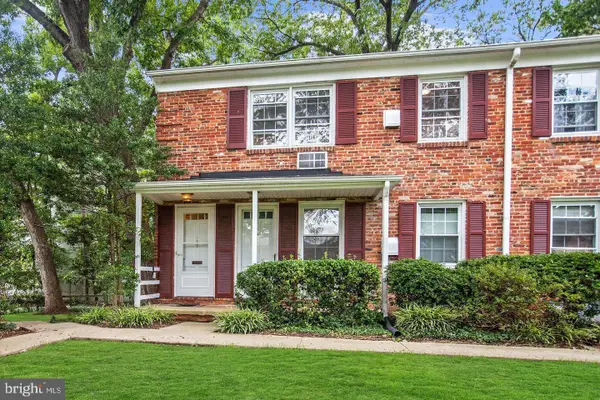 $200,000Coming Soon1 beds 1 baths
$200,000Coming Soon1 beds 1 baths185 Talbott St #185, ROCKVILLE, MD 20852
MLS# MDMC2195574Listed by: WEICHERT, REALTORS  $999,990Pending2 beds 2 baths1,703 sq. ft.
$999,990Pending2 beds 2 baths1,703 sq. ft.1121 Fortune Ter #507, POTOMAC, MD 20854
MLS# MDMC2195590Listed by: MONUMENT SOTHEBY'S INTERNATIONAL REALTY- Open Sat, 11am to 1pmNew
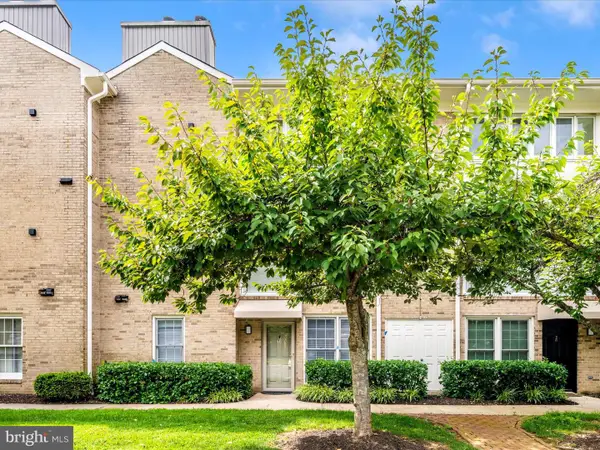 $235,900Active1 beds 1 baths641 sq. ft.
$235,900Active1 beds 1 baths641 sq. ft.10714 Kings Riding Way #t3-21, ROCKVILLE, MD 20852
MLS# MDMC2194924Listed by: RE/MAX REALTY PLUS
