509 Monet Dr, ROCKVILLE, MD 20850
Local realty services provided by:Better Homes and Gardens Real Estate Reserve



Listed by:yvette chisholm
Office:long & foster real estate, inc.
MLS#:MDMC2193064
Source:BRIGHTMLS
Price summary
- Price:$525,000
- Price per sq. ft.:$275.16
- Monthly HOA dues:$83
About this home
This is the one you've been waiting for! Located in the sought-after Rockshire neighborhood of Rockville, this spacious three-level townhome is full of potential and ready for some updates and your personal touches. One of the largest models in the area, it offers over 2,000 square feet of versatile living space and a fenced rear yard backing to a common area—perfect for relaxing or entertaining.
Upstairs, you'll find three generous bedrooms and two full bathrooms. The main level features a table-space kitchen, a bright living and dining room combo, and a convenient half bath. The finished lower level offers even more living space — laundry utility room, ideal for storage, a home office, or a recreation area.
Two assigned parking spaces. Enjoy nearby parks, recreation, and easy access to major commuter routes. With its unbeatable location and size, this home is a fantastic opportunity! Offer Deadline: Wednesday, August 20th at noon.
Interactive Floor Plan! Open Sunday 1 to 3 p.m. Don't miss it!
Contact an agent
Home facts
- Year built:1971
- Listing Id #:MDMC2193064
- Added:15 day(s) ago
- Updated:August 17, 2025 at 05:41 PM
Rooms and interior
- Bedrooms:3
- Total bathrooms:3
- Full bathrooms:2
- Half bathrooms:1
- Living area:1,908 sq. ft.
Heating and cooling
- Cooling:Central A/C
- Heating:Electric, Forced Air
Structure and exterior
- Year built:1971
- Building area:1,908 sq. ft.
- Lot area:0.04 Acres
Schools
- High school:THOMAS S. WOOTTON
- Middle school:ROBERT FROST
- Elementary school:FALLSMEAD
Utilities
- Water:Public
- Sewer:Public Sewer
Finances and disclosures
- Price:$525,000
- Price per sq. ft.:$275.16
- Tax amount:$6,869 (2024)
New listings near 509 Monet Dr
- Open Sun, 11am to 1pmNew
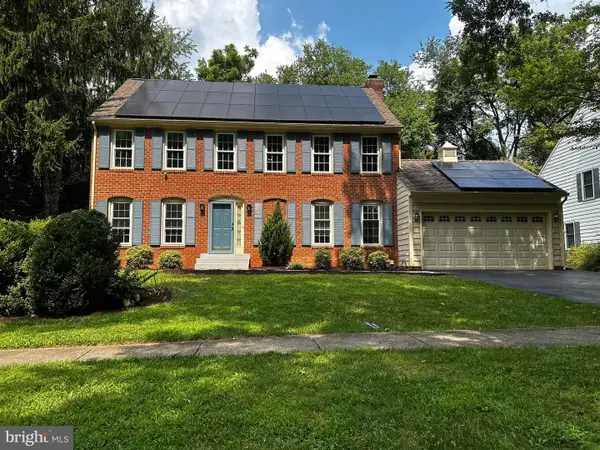 $1,150,000Active4 beds 5 baths3,609 sq. ft.
$1,150,000Active4 beds 5 baths3,609 sq. ft.1700 Pasture Brook Way, POTOMAC, MD 20854
MLS# MDMC2195598Listed by: TTR SOTHEBY'S INTERNATIONAL REALTY - New
 $729,999Active3 beds 4 baths2,378 sq. ft.
$729,999Active3 beds 4 baths2,378 sq. ft.9904 Foxborough Cir, ROCKVILLE, MD 20850
MLS# MDMC2195324Listed by: LJ REALTY - New
 $599,000Active3 beds 3 baths1,804 sq. ft.
$599,000Active3 beds 3 baths1,804 sq. ft.4701 Adrian St, ROCKVILLE, MD 20853
MLS# MDMC2195642Listed by: BIRCH REALTY - New
 $235,000Active1 beds 1 baths736 sq. ft.
$235,000Active1 beds 1 baths736 sq. ft.10436 Rockville Pike #202, ROCKVILLE, MD 20852
MLS# MDMC2195652Listed by: LONG & FOSTER REAL ESTATE, INC. - Coming Soon
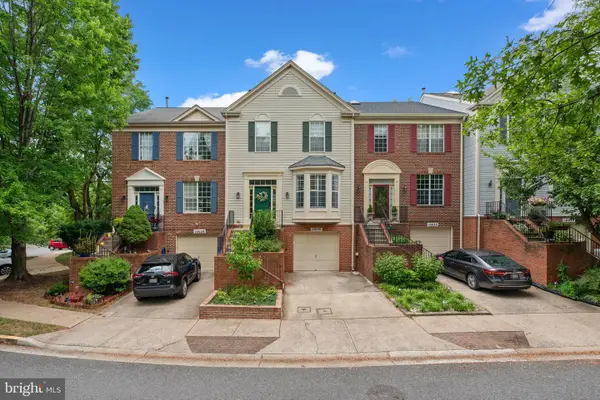 $697,999Coming Soon3 beds 4 baths
$697,999Coming Soon3 beds 4 baths10030 Vanderbilt Cir, ROCKVILLE, MD 20850
MLS# MDMC2195660Listed by: NEXTHOME ENVISION - Open Sun, 2 to 4pmNew
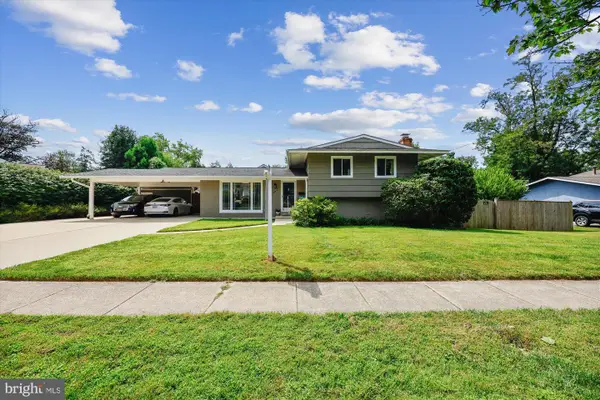 $599,900Active3 beds 2 baths1,530 sq. ft.
$599,900Active3 beds 2 baths1,530 sq. ft.4702 Kemper St, ROCKVILLE, MD 20853
MLS# MDMC2194710Listed by: LONG & FOSTER REAL ESTATE, INC. - Open Sun, 1 to 3pmNew
 $890,000Active4 beds 5 baths2,176 sq. ft.
$890,000Active4 beds 5 baths2,176 sq. ft.13802 Lambertina Pl, ROCKVILLE, MD 20850
MLS# MDMC2195576Listed by: SAMSON PROPERTIES - Coming Soon
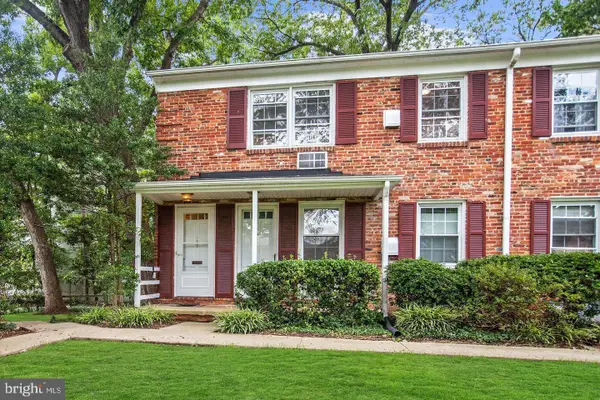 $200,000Coming Soon1 beds 1 baths
$200,000Coming Soon1 beds 1 baths185 Talbott St #185, ROCKVILLE, MD 20852
MLS# MDMC2195574Listed by: WEICHERT, REALTORS  $999,990Pending2 beds 2 baths1,703 sq. ft.
$999,990Pending2 beds 2 baths1,703 sq. ft.1121 Fortune Ter #507, POTOMAC, MD 20854
MLS# MDMC2195590Listed by: MONUMENT SOTHEBY'S INTERNATIONAL REALTY- Open Sat, 11am to 1pmNew
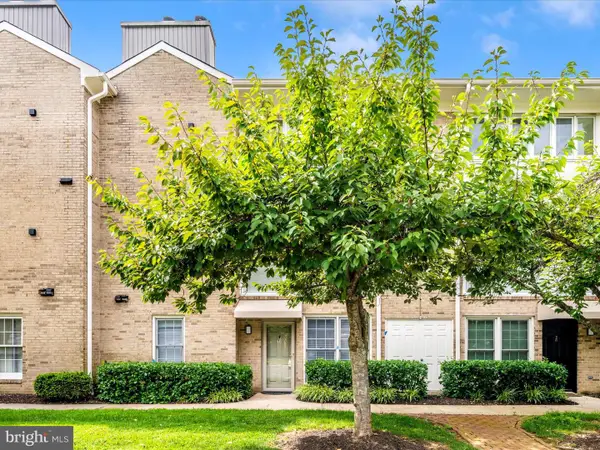 $235,900Active1 beds 1 baths641 sq. ft.
$235,900Active1 beds 1 baths641 sq. ft.10714 Kings Riding Way #t3-21, ROCKVILLE, MD 20852
MLS# MDMC2194924Listed by: RE/MAX REALTY PLUS
