512 Bickford Ave, ROCKVILLE, MD 20850
Local realty services provided by:Better Homes and Gardens Real Estate Cassidon Realty

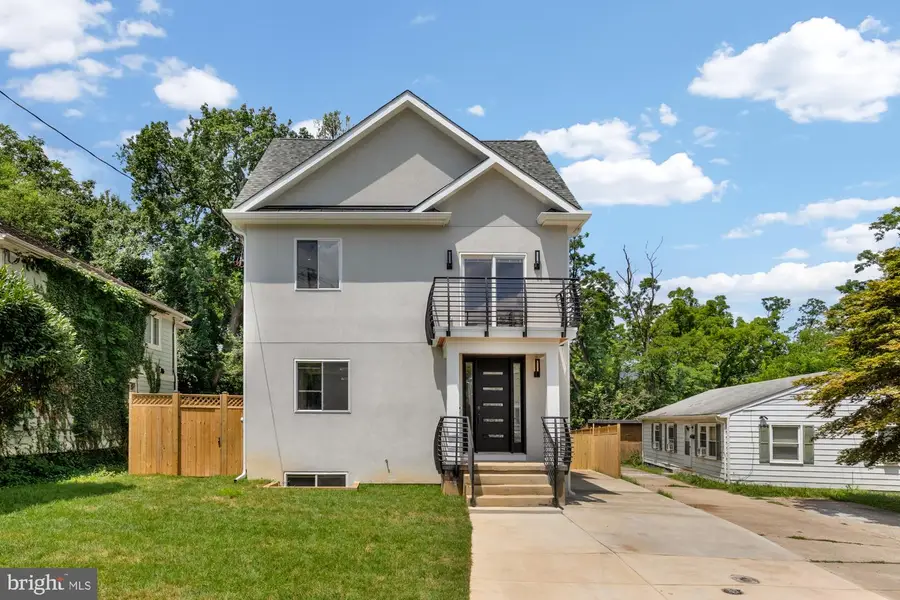
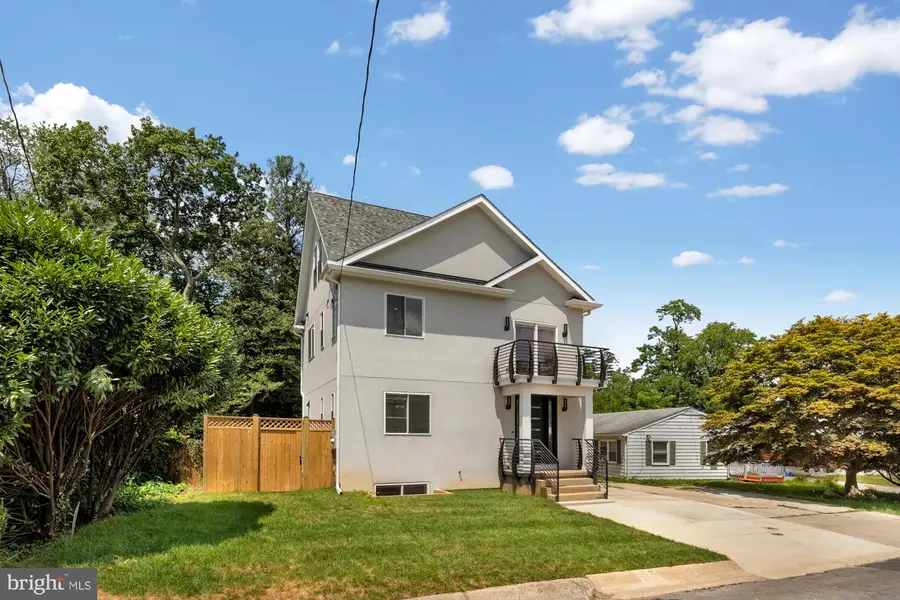
512 Bickford Ave,ROCKVILLE, MD 20850
$1,425,000
- 5 Beds
- 5 Baths
- 4,200 sq. ft.
- Single family
- Active
Listed by:jason e townsend
Office:real broker, llc.
MLS#:MDMC2189610
Source:BRIGHTMLS
Price summary
- Price:$1,425,000
- Price per sq. ft.:$339.29
About this home
Clean & Contemporary: New Construction. Timeless Location. Exceptional Living.
Condition, Components, and Community come together in this 5-bedroom, 4.5-bath new-construction contemporary home offering over 4,200 square feet across four finished levels. Ideally located in Rockville’s historic West End, this rare opportunity places you just steps from parks, the Rockville Swim & Fitness Center, and Rockville Town Center.
A private driveway and welcoming front portico lead into a spacious Entry Foyer and an open-concept Main Level featuring:
Expansive Living/Great Room with gas fireplace
Elegant Dining Room
Chef’s Kitchen with quartz countertops, eat-in island, quality cabinetry, and high-end appliances
Powder Room
Covered rear Patio — perfect for entertaining or relaxing
Oversized windows on every level fill the home with abundant natural light.
The Second Level offers:
Three Bedrooms and two full Bathrooms
Laundry & Storage Room
Large rear Balcony accessed from both the Primary and Second Bedrooms
Wide front hallway leading to a second front Balcony, perfect as a reading nook or gallery space
The Primary Suite impresses with:
Double closets
Gas fireplace
Luxe En-Suite Bathroom with soaking tub, glass-enclosed walk-in shower, and dual vanities
Bedroom #2 also enjoys semi-private en-suite access to the second full Bathroom.
The Top Level is a flexible and private space with its own full Bathroom — ideal for a 4th Bedroom, Home Office, Gym, or Playroom.
The Fully Finished Lower Level features:
Separate rear entrance
Spacious Rec/Family Room with Wet Bar (sink, wine/beverage fridge, and cabinetry). Could also serve as an In-Law Suite.
5th Bedroom
4th full Bathroom
Second Laundry Closet
Additional Storage and Mechanical Room
Step outside to enjoy a large, level, fenced-in backyard. Combined with the covered patio and upper-level balconies, this home offers multiple outdoor spaces for relaxing and entertaining.
Situated just off Martin’s Lane and Washington Street, 512 Bickford Avenue offers the charm and convenience of an urban village lifestyle. One of the only opportunities for brand-new construction in the historic West End, the home is just around the corner from Welsh Park (playgrounds, green space, skate park) and within walking distance to Rockville Town Center’s restaurants, shops, and entertainment. Metro, MARC, and the Courthouse are less than a mile away, with Trader Joe’s just a half-mile down the road.
Contact an agent
Home facts
- Year built:2025
- Listing Id #:MDMC2189610
- Added:36 day(s) ago
- Updated:August 17, 2025 at 01:46 PM
Rooms and interior
- Bedrooms:5
- Total bathrooms:5
- Full bathrooms:4
- Half bathrooms:1
- Living area:4,200 sq. ft.
Heating and cooling
- Cooling:Central A/C
- Heating:Central, Forced Air, Natural Gas
Structure and exterior
- Year built:2025
- Building area:4,200 sq. ft.
- Lot area:0.14 Acres
Schools
- High school:RICHARD MONTGOMERY
- Middle school:JULIUS WEST
- Elementary school:BEALL
Utilities
- Water:Public
- Sewer:Public Sewer
Finances and disclosures
- Price:$1,425,000
- Price per sq. ft.:$339.29
- Tax amount:$5,158 (2025)
New listings near 512 Bickford Ave
- Open Sun, 11am to 1pmNew
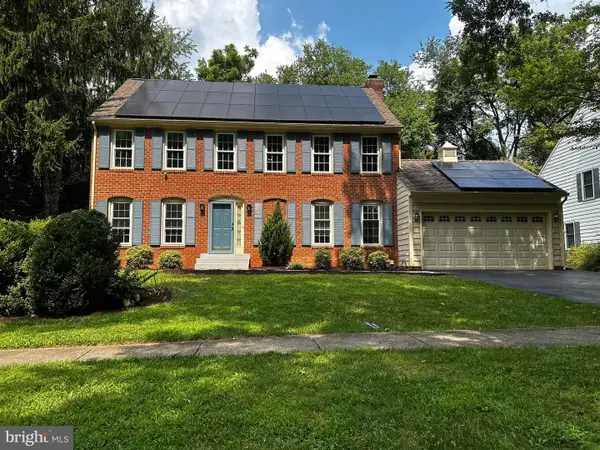 $1,150,000Active4 beds 5 baths3,609 sq. ft.
$1,150,000Active4 beds 5 baths3,609 sq. ft.1700 Pasture Brook Way, POTOMAC, MD 20854
MLS# MDMC2195598Listed by: TTR SOTHEBY'S INTERNATIONAL REALTY - New
 $729,999Active3 beds 4 baths2,378 sq. ft.
$729,999Active3 beds 4 baths2,378 sq. ft.9904 Foxborough Cir, ROCKVILLE, MD 20850
MLS# MDMC2195324Listed by: LJ REALTY - New
 $599,000Active3 beds 3 baths1,804 sq. ft.
$599,000Active3 beds 3 baths1,804 sq. ft.4701 Adrian St, ROCKVILLE, MD 20853
MLS# MDMC2195642Listed by: BIRCH REALTY - New
 $235,000Active1 beds 1 baths736 sq. ft.
$235,000Active1 beds 1 baths736 sq. ft.10436 Rockville Pike #202, ROCKVILLE, MD 20852
MLS# MDMC2195652Listed by: LONG & FOSTER REAL ESTATE, INC. - Coming Soon
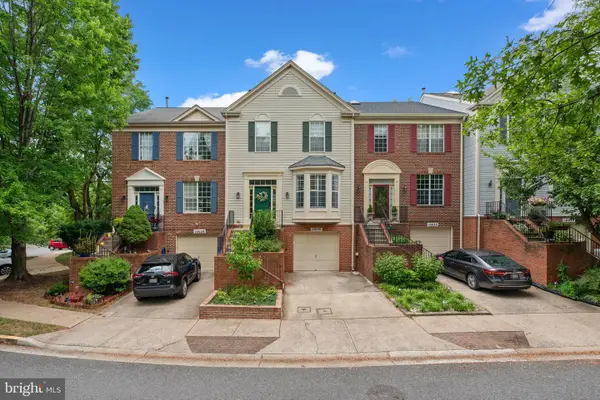 $697,999Coming Soon3 beds 4 baths
$697,999Coming Soon3 beds 4 baths10030 Vanderbilt Cir, ROCKVILLE, MD 20850
MLS# MDMC2195660Listed by: NEXTHOME ENVISION - Open Sun, 2 to 4pmNew
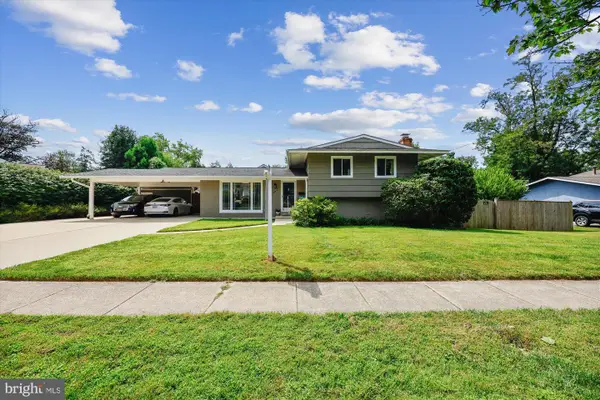 $599,900Active3 beds 2 baths1,530 sq. ft.
$599,900Active3 beds 2 baths1,530 sq. ft.4702 Kemper St, ROCKVILLE, MD 20853
MLS# MDMC2194710Listed by: LONG & FOSTER REAL ESTATE, INC. - Open Sun, 1 to 3pmNew
 $890,000Active4 beds 5 baths2,176 sq. ft.
$890,000Active4 beds 5 baths2,176 sq. ft.13802 Lambertina Pl, ROCKVILLE, MD 20850
MLS# MDMC2195576Listed by: SAMSON PROPERTIES - Coming Soon
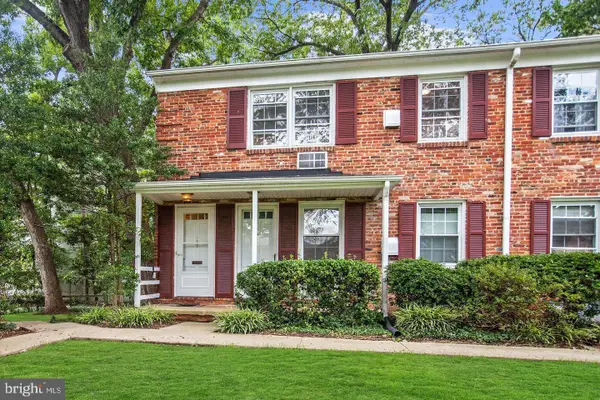 $200,000Coming Soon1 beds 1 baths
$200,000Coming Soon1 beds 1 baths185 Talbott St #185, ROCKVILLE, MD 20852
MLS# MDMC2195574Listed by: WEICHERT, REALTORS  $999,990Pending2 beds 2 baths1,703 sq. ft.
$999,990Pending2 beds 2 baths1,703 sq. ft.1121 Fortune Ter #507, POTOMAC, MD 20854
MLS# MDMC2195590Listed by: MONUMENT SOTHEBY'S INTERNATIONAL REALTY- Open Sat, 11am to 1pmNew
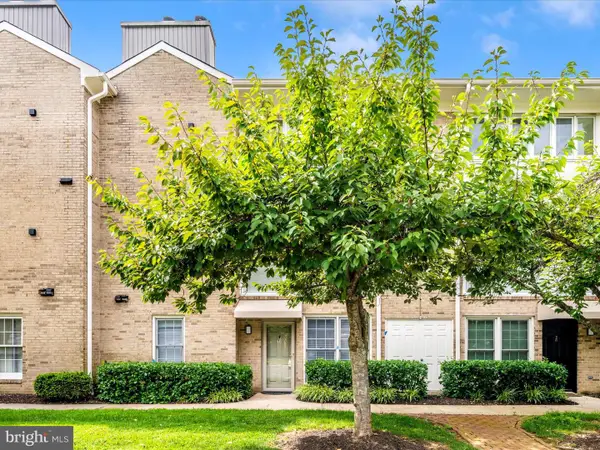 $235,900Active1 beds 1 baths641 sq. ft.
$235,900Active1 beds 1 baths641 sq. ft.10714 Kings Riding Way #t3-21, ROCKVILLE, MD 20852
MLS# MDMC2194924Listed by: RE/MAX REALTY PLUS
